Single Family For Sale
$ 389,900
- Listing Contract Date: 2023-04-13
- MLS #: 170562855
- Post Updated: 2023-04-19 14:00:04
- Bedrooms: 3
- Bathrooms: 4
- Baths Full: 3
- Baths Half: 1
- Area: 2619 sq ft
- Year built: 1959
- Status: Active
Description
Welcome to 287R Harland Rd – A mid century modern expansive ranch offering plenty of room for both living and entertaining. Upon entering the foyer you’ll be greeted by the central living room with fireplace, and sliders to the back patio. To your right you’ll find the kitchen, dining room and bonus ‘bar’ room, and to the left you’ll find a den with built in shelving and hidden wet bar. There are three generously sized bedrooms; three full and one half baths, and ample closet space throughout. Additional storage space in the walk-up attic and basement. An attached two car garage (with electric vehicle charger) and shed complete the property. Nearby to Rt’s 2, 32 & 395, as well as Backus Hospital, the casinos, sub base, electric boat & coast guard.
- Last Change Type: New Listing
Rooms&Units Description
- Rooms Total: 7
- Room Count: 8
- Rooms Additional: Foyer
- Laundry Room Info: Main Level
Location Details
- County Or Parish: New London
- Neighborhood: N/A
- Directions: GPS Friendly.
- Zoning: R40
- Elementary School: Per Board of Ed
- High School: Per Board of Ed
Property Details
- Lot Description: Rear Lot,Cleared
- Parcel Number: 2412907
- Sq Ft Est Heated Above Grade: 2619
- Acres: 0.5300
- Potential Short Sale: No
- New Construction Type: No/Resale
- Construction Description: Frame
- Basement Description: Partial,Crawl Space,Concrete Floor,Storage
- Showing Instructions: Showingtime. Some notice required.
Property Features
- Nearby Amenities: Golf Course,Medical Facilities,Park
- Appliances Included: Electric Cooktop,Wall Oven,Microwave,Range Hood,Refrigerator,Dishwasher,Washer,Dryer
- Interior Features: Auto Garage Door Opener
- Exterior Features: Deck,Patio,Shed
- Exterior Siding: Wood
- Style: Ranch
- Color: Blue
- Driveway Type: Shared,Paved
- Foundation Type: Concrete
- Roof Information: Asphalt Shingle
- Cooling System: Ceiling Fans
- Heat Type: Baseboard
- Heat Fuel Type: Electric,Oil
- Garage Parking Info: Attached Garage
- Garages Number: 2
- Water Source: Private Well
- Hot Water Description: Oil
- Attic Description: Walk-up,Floored,Storage Space
- Fireplaces Total: 1
- Waterfront Description: Not Applicable
- Fuel Tank Location: In Basement
- Attic YN: 1
- Sewage System: Septic
Fees&Taxes
- Property Tax: $ 6,605
- Tax Year: July 2022-June 2023
Miscellaneous
- Possession Availability: 30-60
- Mil Rate Total: 42.180
- Mil Rate Base: 42.180
- Virtual Tour: https://app.immoviewer.com/landing/unbranded/643a122351ab30244c7b82e1
Courtesy of
- Office Name: RE/MAX on the Bay
- Office ID: RMBA60
This style property is located in is currently Single Family For Sale and has been listed on RE/MAX on the Bay. This property is listed at $ 389,900. It has 3 beds bedrooms, 4 baths bathrooms, and is 2619 sq ft. The property was built in 1959 year.
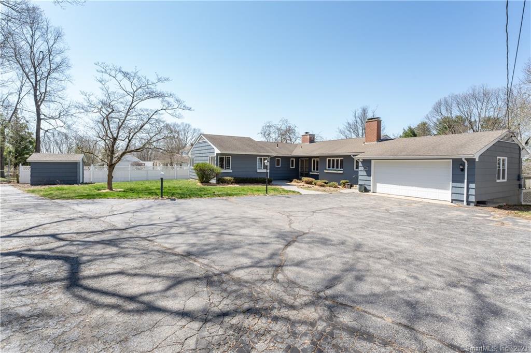
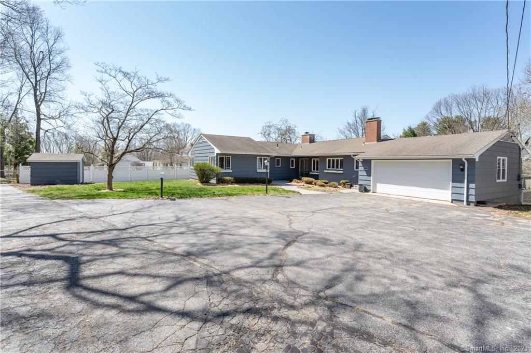
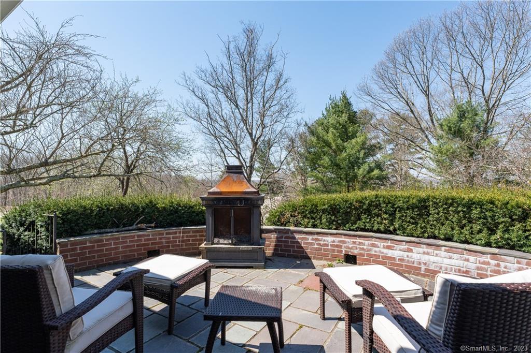
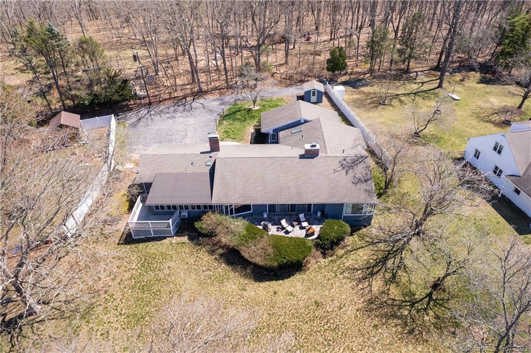
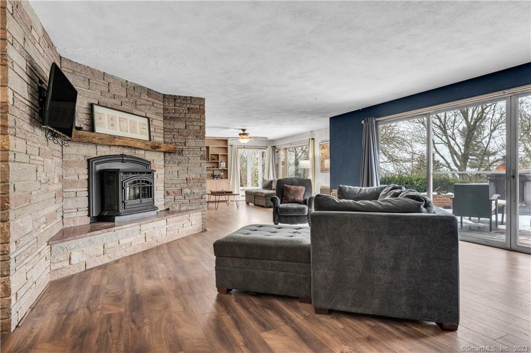
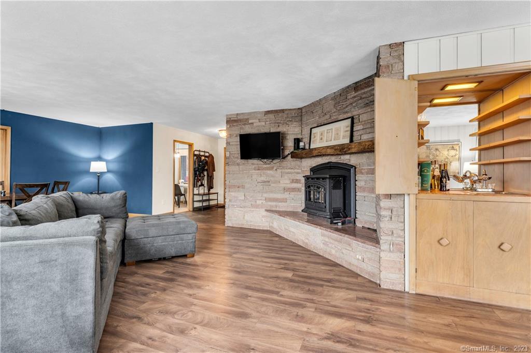
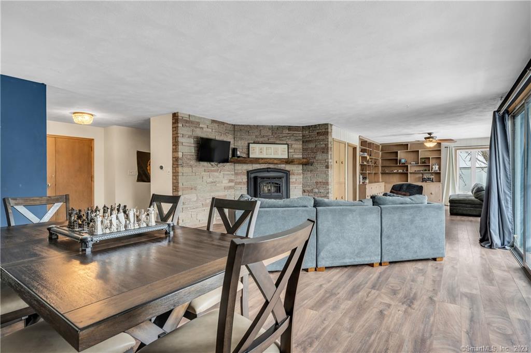
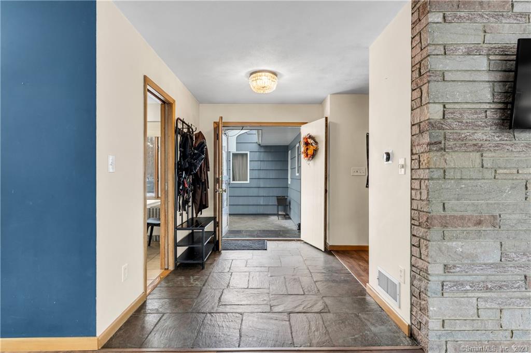
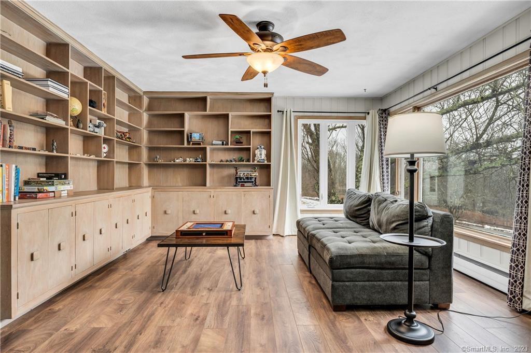
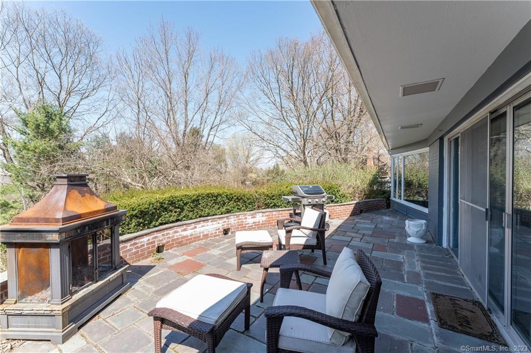
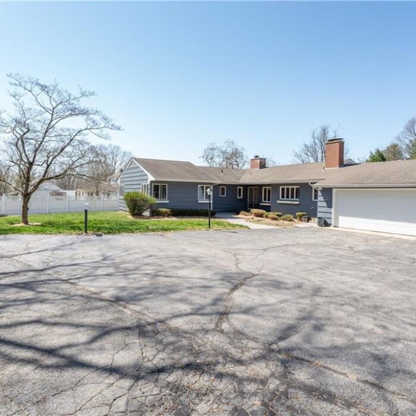
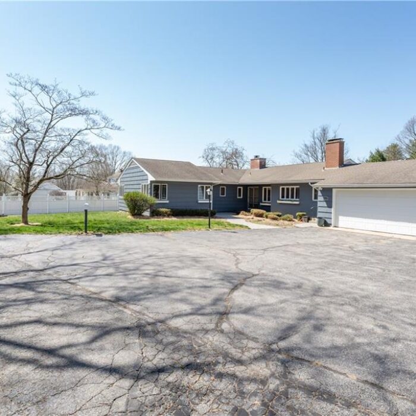
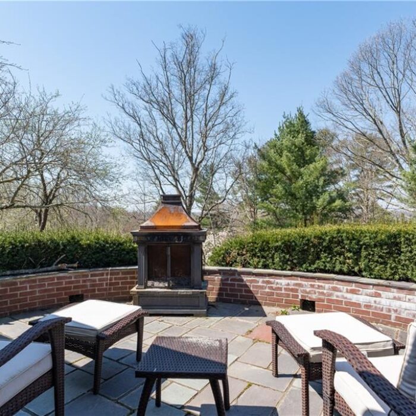
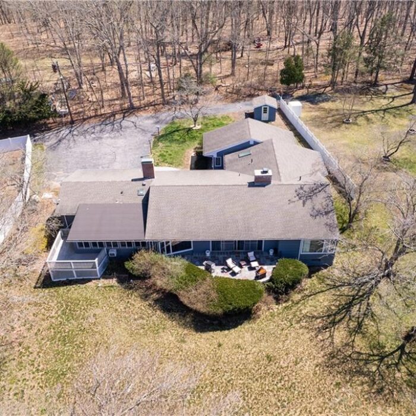
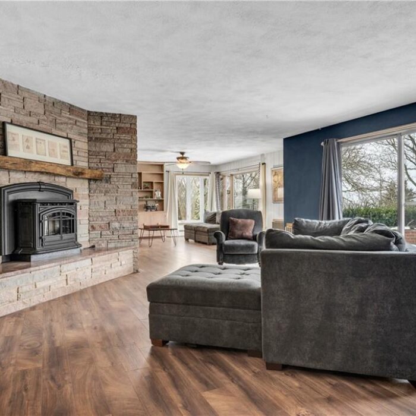
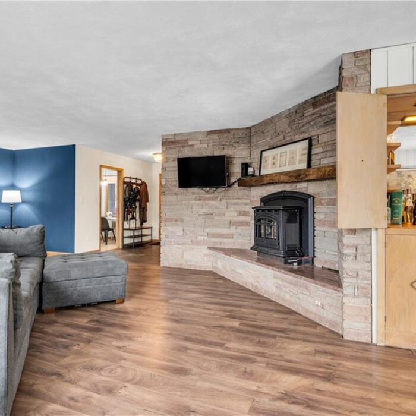
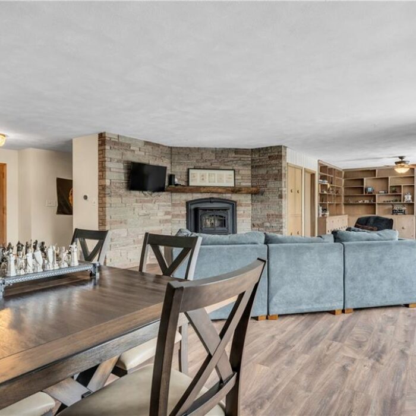
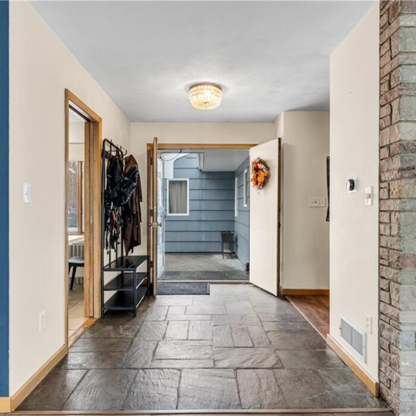
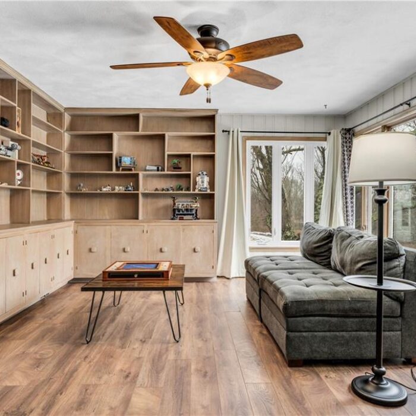
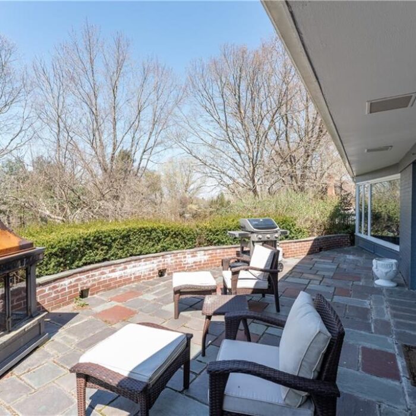
Recent Comments