Single Family For Sale
$ 276,000
- Listing Contract Date: 2023-05-27
- MLS #: 170574615
- Post Updated: 2023-06-14 02:00:04
- Bedrooms: 3
- Bathrooms: 2
- Baths Full: 1
- Baths Half: 1
- Area: 1433 sq ft
- Year built: 1957
- Status: Active
Description
A HOME BUILT WITH LOVE comes; this one-owner property and is now ready for a new owner. Bring your imagination with you and see the endless possibilities. This home has 2.5 acres and a detached two-car garage with a loft. Entering the front door boasts a wonderful foyer area; walking into the living room, you have a beautiful ROCK FIREPLACE with built-in bookshelves and exposed beams on the ceiling, including a large window with plenty of sunlight.
The kitchen offers plenty of cabinetry and a well-planned area to work with on making it your own, plus it overlooks the tranquil backyard. Enjoy big family dinners in the Dining room, which leads to your sun porch. Imagine listening to the sounds of birds while sipping on a glass of lemonade.
As you enter the upstairs, you find three generous-sized bedrooms and one full bath. The primary bedroom has double closets and a private entrance to your deck. There are HARDWOOD FLOORS throughout the home and under the carpet. This home offers so much. Call for your private showing and more
information today before it’s gone. HIGHEST AND BEST OFFER BY TUESDAY 6-13-23 at 10am
- Last Change Type: New Listing
Rooms&Units Description
- Rooms Total: 6
- Room Count: 9
- Laundry Room Info: Lower Level
- Laundry Room Location: basement
Location Details
- County Or Parish: New London
- Neighborhood: Bozrah Street
- Directions: GPS Friendly
- Zoning: RU-1
- Elementary School: Per Board of Ed
- High School: Norwich Free Academy
Property Details
- Lot Description: Some Wetlands,Secluded
- Parcel Number: 1453995
- Sq Ft Est Heated Above Grade: 1433
- Acres: 2.5100
- Potential Short Sale: No
- New Construction Type: No/Resale
- Construction Description: Concrete
- Basement Description: Full With Walk-Out,Unfinished,Concrete Floor,Sump Pump
- Showing Instructions: Lock box on front door. Please make sure all doors are locked when you leave and key in the basement door stays in the basement door. Thank you for showing.
Property Features
- Appliances Included: Electric Cooktop,Refrigerator
- Exterior Features: Deck,Fruit Trees,Garden Area,Sidewalk
- Exterior Siding: Wood
- Style: Split Level
- Color: red
- Driveway Type: Private,Paved,Asphalt
- Foundation Type: Concrete
- Roof Information: Asphalt Shingle
- Cooling System: None
- Heat Type: Hot Air
- Heat Fuel Type: Oil,Wood
- Parking Total Spaces: 4
- Garage Parking Info: Detached Garage
- Garages Number: 2
- Water Source: Private Well
- Hot Water Description: Oil
- Attic Description: Access Via Hatch,Crawl Space
- Fireplaces Total: 1
- Waterfront Description: Not Applicable
- Fuel Tank Location: In Basement
- Attic YN: 1
- Seating Capcity: Coming Soon
- Sewage System: Septic
Fees&Taxes
- Property Tax: $ 3,322
- Tax Year: July 2022-June 2023
Miscellaneous
- Possession Availability: Immediately
- Mil Rate Total: 27.000
- Mil Rate Base: 27.000
- Virtual Tour: https://app.immoviewer.com/landing/unbranded/647d95deac15ca3c6fd9ef29
- Display Fair Market Value YN: 1
Courtesy of
- Office Name: RE/MAX on the Bay
- Office ID: RMBA60
This style property is located in is currently Single Family For Sale and has been listed on RE/MAX on the Bay. This property is listed at $ 276,000. It has 3 beds bedrooms, 2 baths bathrooms, and is 1433 sq ft. The property was built in 1957 year.
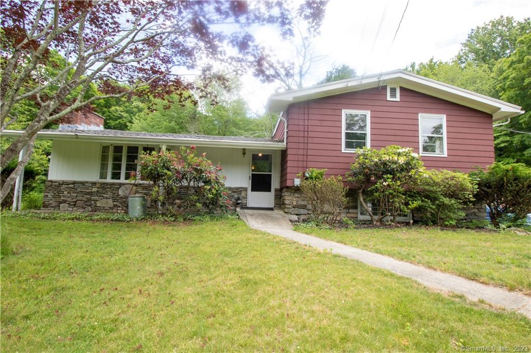
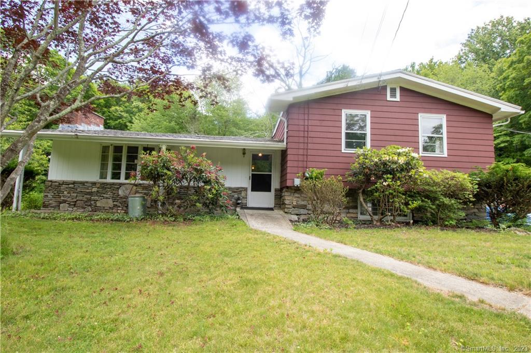
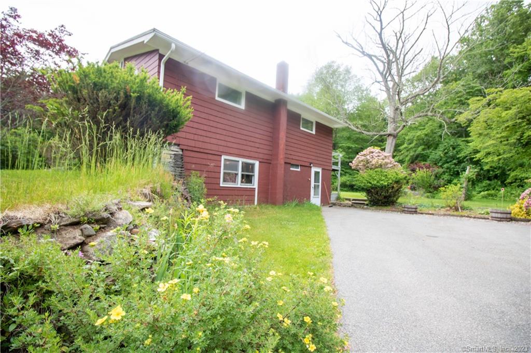
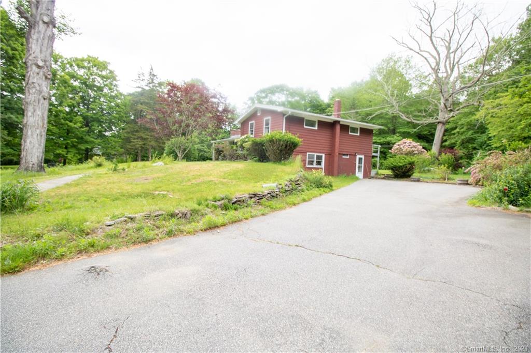
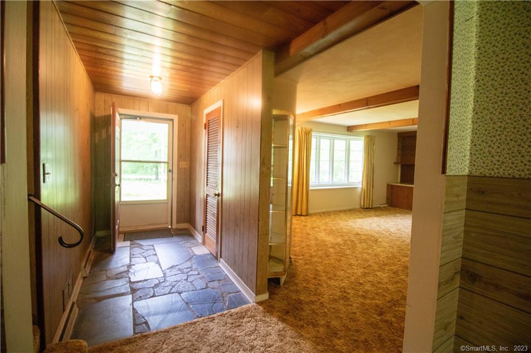
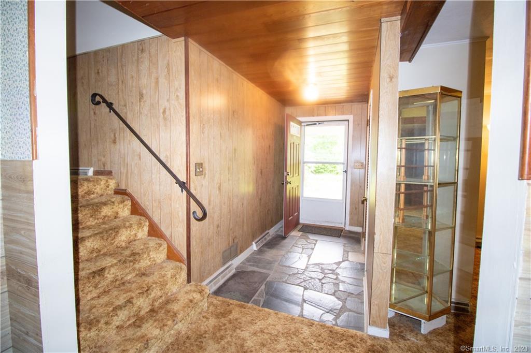
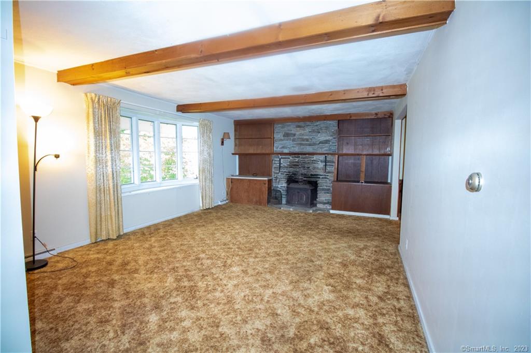
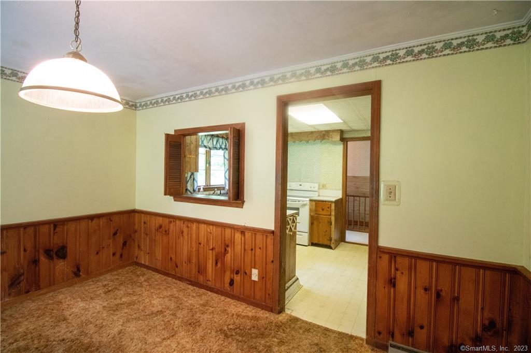
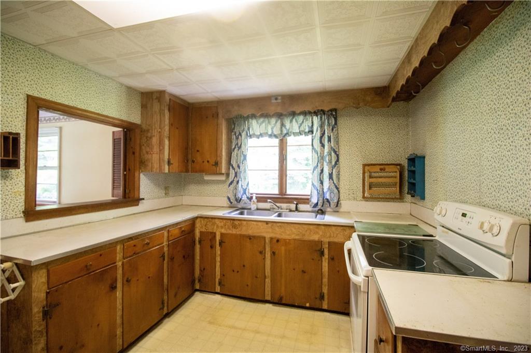
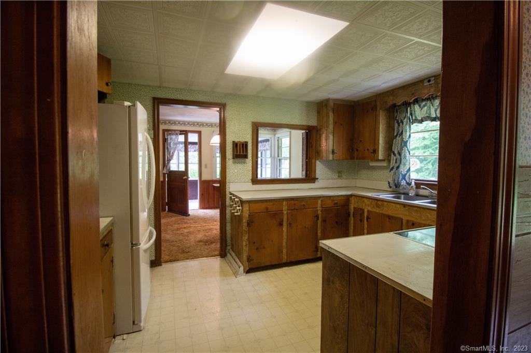
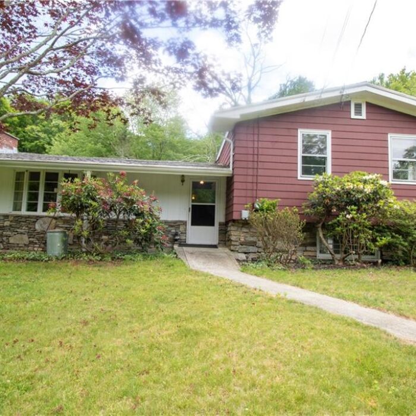
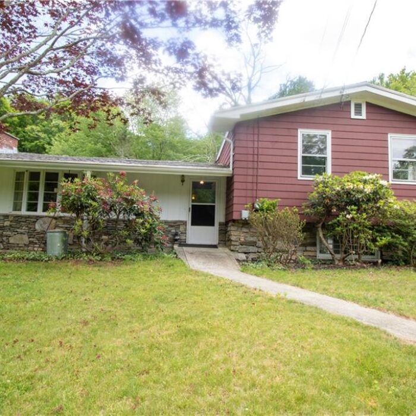
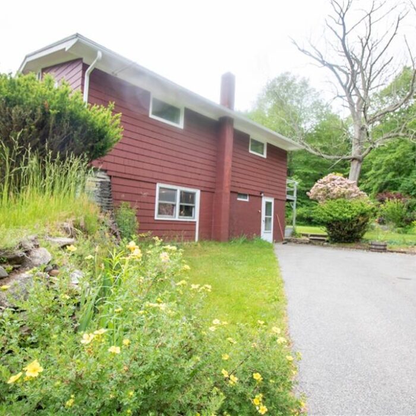
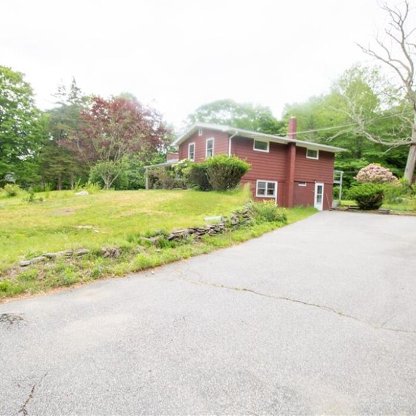
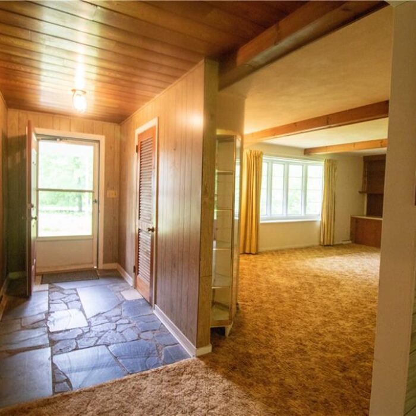
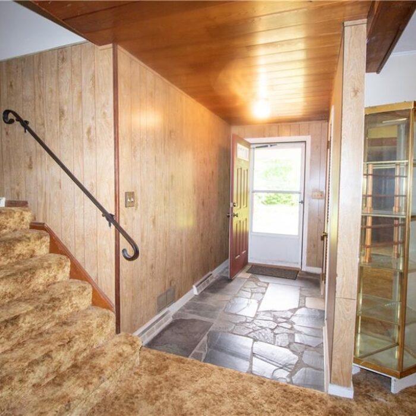
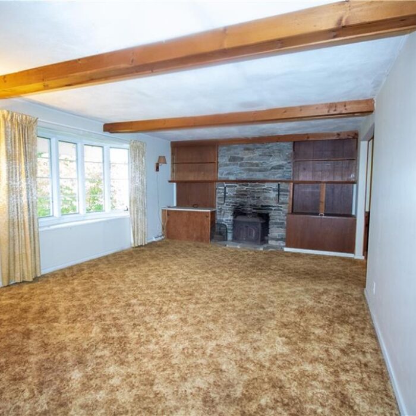
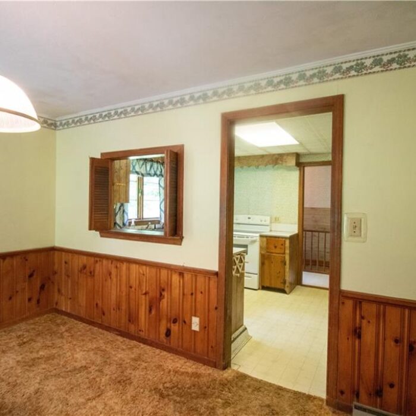
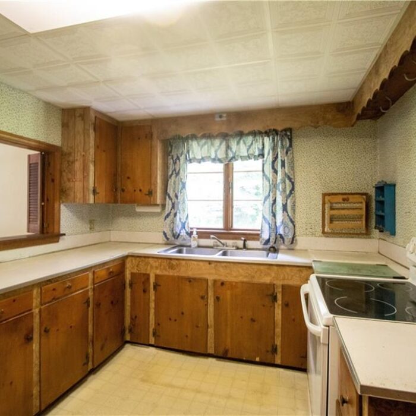
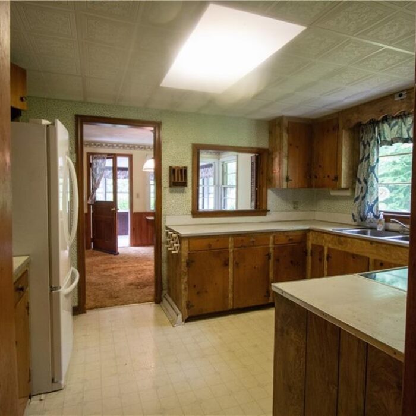
Recent Comments