Single Family For Sale
$ 850,000
- Listing Contract Date: 2021-09-09
- MLS #: 170435789
- Post Updated: 2022-05-07 19:24:08
- Bedrooms: 4
- Bathrooms: 3
- Baths Full: 3
- Area: 2832 sq ft
- Year built: 2021
- Status: Under Contract
Description
New construction in Old Lyme!! Custom farm style home located in beautiful Lords Meadow. Enjoy this single story Farm style home with 439sq. ft bonus room on the second level, perfect for an in-home theater or gym. Kitchen features all the necessities a gourmet chef would love including a 36 inch gas cooktop, double wall ovens, and an oversized island for all your prep work! This subdivision abuts the Lay-Allen Preserve with over 200 acres of hiking trails. Conveniently located near shopping, restaurants, entertainment, healthcare, beaches and golf courses. Old Lyme is midway between Boston and New York City and less than an hour to Hartford and Providence airports.
- Last Change Type: Under Contract
Rooms&Units Description
- Rooms Total: 8
- Room Count: 10
- Rooms Additional: Foyer,Laundry Room,Mud Room
- Laundry Room Info: Main Level
Location Details
- County Or Parish: New London
- Neighborhood: N/A
- Directions: Rt.1 to Lords Meadow. Development about 1/2 mile up.
- Zoning: RU80
- Elementary School: Per Board of Ed
- High School: Lyme-Old Lyme
Property Details
- Lot Description: In Subdivision,Dry,Level Lot,Lightly Wooded
- Parcel Number: 2539708
- Subdivision: Lords Meadow
- Sq Ft Est Heated Above Grade: 2832
- Acres: 3.1500
- Potential Short Sale: No
- New Construction Type: To Be Built
- Construction Description: Frame
- Basement Description: Full,Interior Access
- Showing Instructions: Use ShowingTime
Property Features
- Association Amenities: None
- Nearby Amenities: Basketball Court,Golf Course,Lake,Medical Facilities,Park,Shopping/Mall,Tennis Courts
- Appliances Included: Gas Cooktop,Wall Oven,Microwave,Range Hood,Refrigerator,Dishwasher,Washer,Dryer
- Exterior Features: Porch
- Exterior Siding: Vertical Siding,Wood
- Style: Farm House,Modern
- Color: White
- Driveway Type: Shared
- Foundation Type: Concrete
- Roof Information: Asphalt Shingle
- Cooling System: Central Air
- Heat Type: Hot Air,Zoned
- Heat Fuel Type: Oil,Propane
- Garage Parking Info: Attached Garage,Paved
- Garages Number: 2
- Water Source: Private Well
- Hot Water Description: Tankless Hotwater
- Attic Description: Pull-Down Stairs
- Fireplaces Total: 1
- Waterfront Description: Not Applicable
- Fuel Tank Location: In Basement
- Attic YN: 1
- Home Automation: Lighting,Thermostat(s)
- Seating Capcity: Active
- Sewage System: Septic
Fees&Taxes
- Association Fee Includes: $ 0
- HOA Fee Amount: 50
- HOA Fee Frequency: Annually
- Property Tax: $ 2,314
- Tax Year: July 2021-June 2022
Miscellaneous
- Possession Availability: 4-6 months
- Mil Rate Total: 23.300
- Mil Rate Base: 23.300
- Virtual Tour: https://app.immoviewer.com/landing/unbranded/613aaddb69d3c830a51fbc33
- Display Fair Market Value YN: 1
Courtesy of
- Office Name: William Pitt Sotheby's Int'l
- Office ID: PSOTH53
This style property is located in is currently Single Family For Sale and has been listed on RE/MAX on the Bay. This property is listed at $ 850,000. It has 4 beds bedrooms, 3 baths bathrooms, and is 2832 sq ft. The property was built in 2021 year.
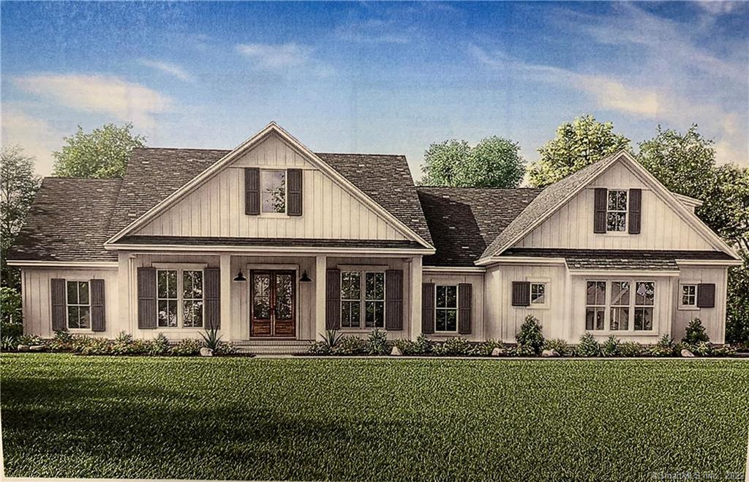
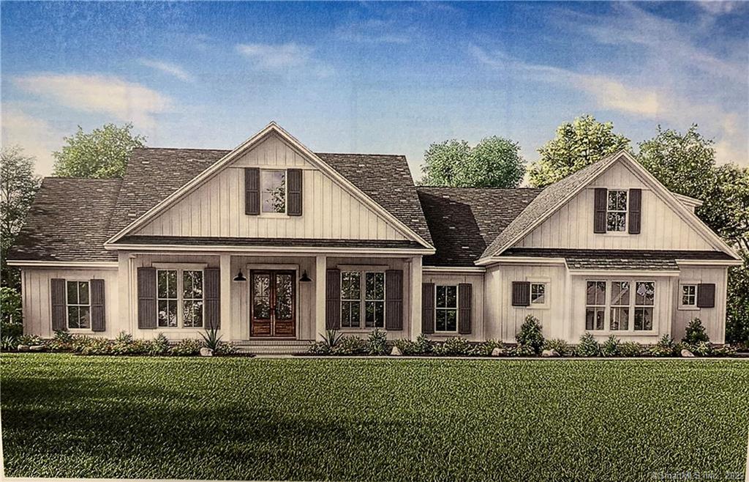
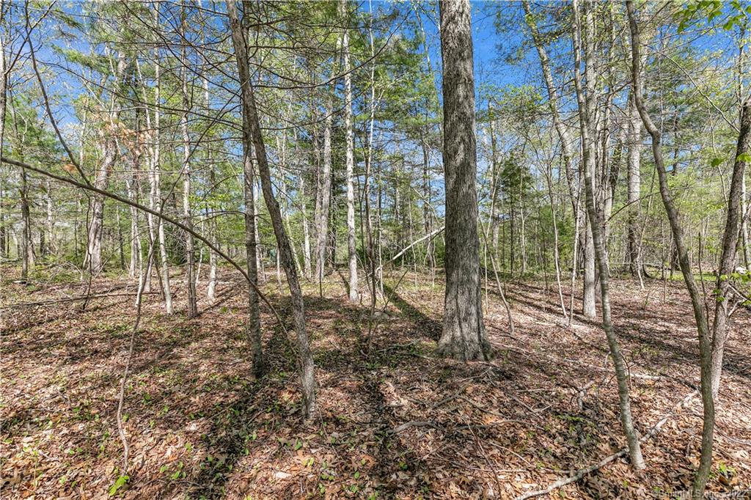
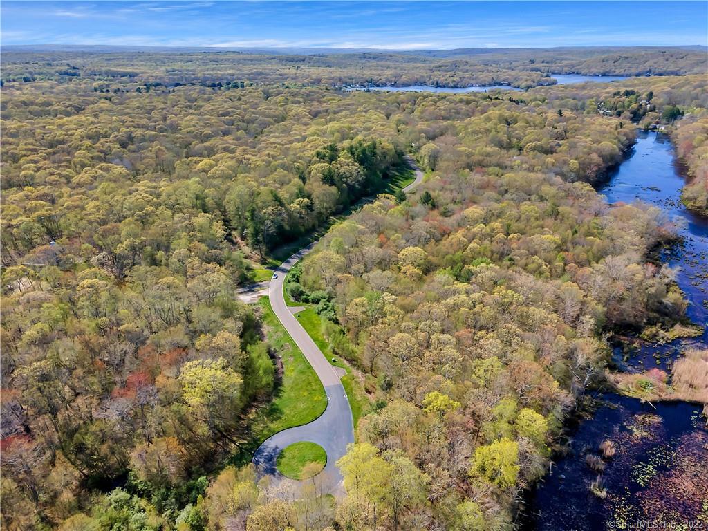
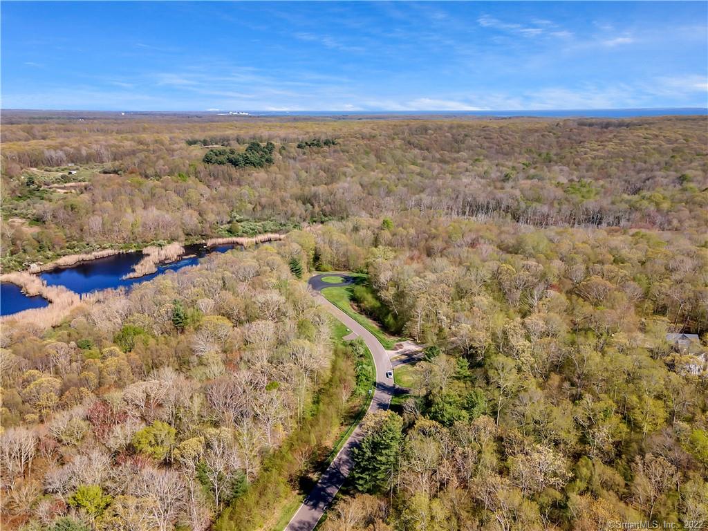
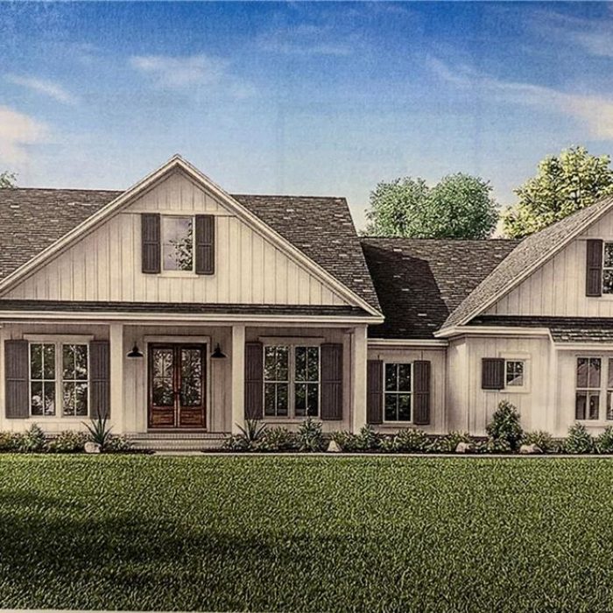
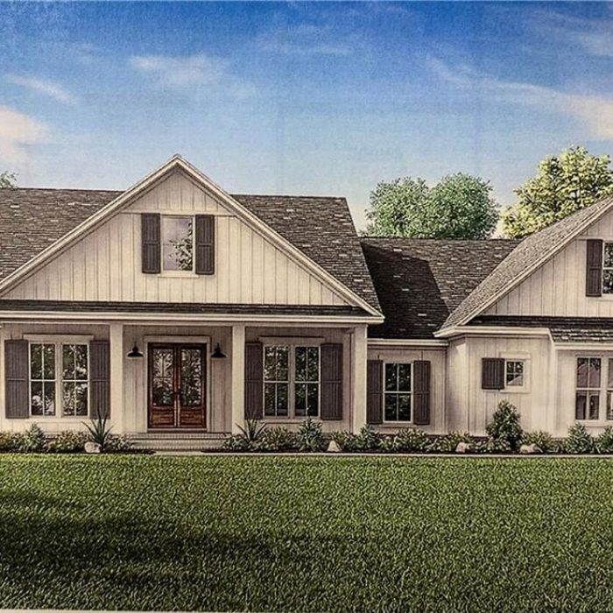
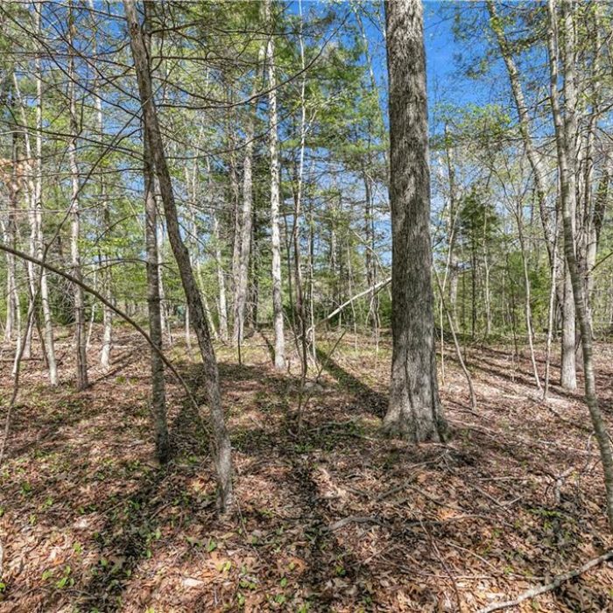
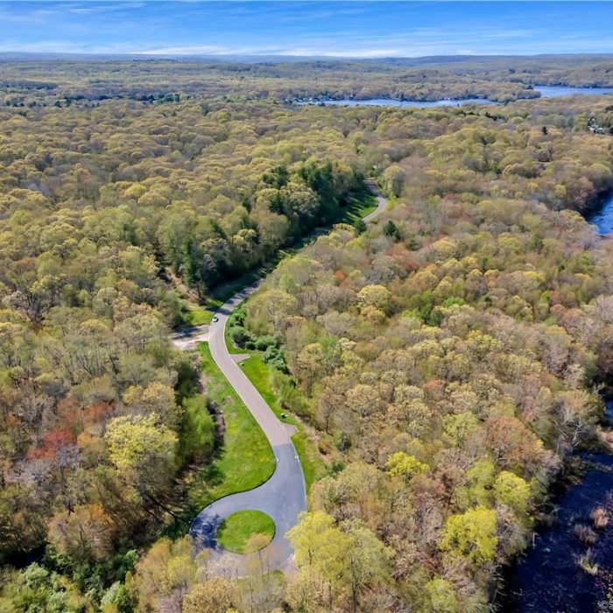
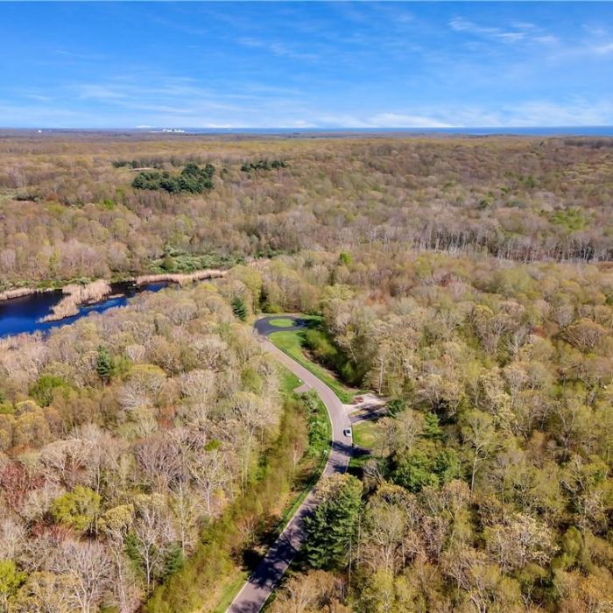
Recent Comments