Single Family For Sale
$ 50,000
- Listing Contract Date: 2022-11-10
- MLS #: 170535617
- Post Updated: 2022-12-30 06:51:03
- Bedrooms: 2
- Bathrooms: 1
- Baths Full: 1
- Area: 846 sq ft
- Year built: 2003
- Status: Closed
Description
Welcome to #9 in Brookside Park, a well maintained home in a quaint 55+ community! Built in 2003, this 2 bedroom 1 bath home is low maintenance living at its best! Cared for & updated over the years, this home welcomes you with a large enclosed sun porch which leads to an open living area with laminate floors, vaulted ceilings, and a large eat-in kitchen. The kitchen features plenty of cabinetry, all the appliances you will need including a dishwasher, and a large bay window that floods the room with natural light. The laminate floors continue down the hallway which leads to a laundry area, full bath, and 2 bedrooms. Additional features include vinyl siding & windows, recent conversion to propane for heat & central air, & a shed for additional storage. The sellers are also willing to convey the property fully furnished. Located conveniently near shopping, restaurants, library, Civic Triangle Park, easy access to I-95, and a short ride to local beaches! MULTIPLE OFFERS: deadline for all offers is 5pm on Monday (11/14).
- Last Change Type: Closed
Rooms&Units Description
- Unit Number: 9
- Rooms Total: 4
- Room Count: 5
- Laundry Room Info: Main Level
- Laundry Room Location: Hallway
Location Details
- County Or Parish: New London
- Neighborhood: Jordan Village
- Directions: From I-95: exit 81 to Cross Rd, left onto Boston Post Rd. Park is about a mile down before Utopia Shopping Plaza. Sign in front of unit.
- Zoning: C-G
- Elementary School: Per Board of Ed
- High School: Per Board of Ed
Property Details
- Lot Description: Level Lot
- Parcel Number: 1589495
- Subdivision: Brookside Park
- Sq Ft Est Heated Above Grade: 846
- Acres: 0.0000
- Property Info: Adult Community 55
- Potential Short Sale: No
- New Construction Type: No/Resale
- Construction Description: Frame
- Basement Description: None
- Showing Instructions: Please use ShowingTime
Property Features
- Association Amenities: None
- Energy Features: Programmable Thermostat,Thermopane Windows
- Nearby Amenities: Basketball Court,Library,Medical Facilities,Park,Playground/Tot Lot,Public Rec Facilities,Public Transportation,Shopping/Mall
- Appliances Included: Oven/Range,Refrigerator,Dishwasher,Washer,Dryer
- Interior Features: Open Floor Plan
- Exterior Features: Lighting,Porch-Enclosed,Shed
- Exterior Siding: Vinyl Siding
- Style: Mobile Home
- Color: Grey
- Driveway Type: None
- Foundation Type: None
- Roof Information: Asphalt Shingle
- Cooling System: Ceiling Fans,Central Air
- Heat Type: Hot Air
- Heat Fuel Type: Propane
- Parking Total Spaces: 1
- Garage Parking Info: On Street Parking
- Water Source: Public Water Connected
- Hot Water Description: Domestic
- Waterfront Description: Not Applicable
- Fuel Tank Location: Above Ground
- Seating Capcity: Under Contract
- Sewage System: Public Sewer Connected
Fees&Taxes
- Association Fee Includes: $ 0
- HOAYN: 1
- HOA Fee Amount: 485
- HOA Fee Frequency: Monthly
- Property Tax: $ 583
- Tax Year: July 2022-June 2023
Miscellaneous
- Possession Availability: Negotiable
- Mil Rate Total: 27.560
- Mil Rate Base: 27.560
- Virtual Tour: https://app.immoviewer.com/landing/unbranded/636da7be8e021c43e6ba8cf6
- Financing Used: Cash
- Display Fair Market Value YN: 1
Courtesy of
- Office Name: RE/MAX on the Bay
- Office ID: RMBA60
This style property is located in is currently Single Family For Sale and has been listed on RE/MAX on the Bay. This property is listed at $ 50,000. It has 2 beds bedrooms, 1 bath bathrooms, and is 846 sq ft. The property was built in 2003 year.
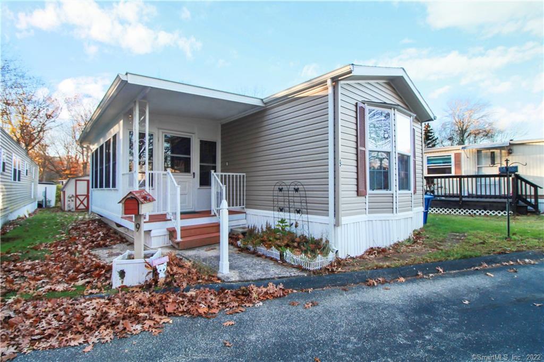
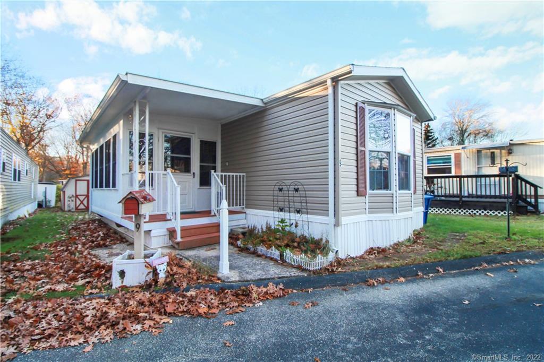
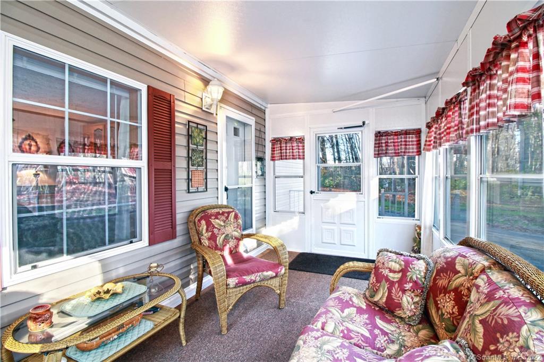
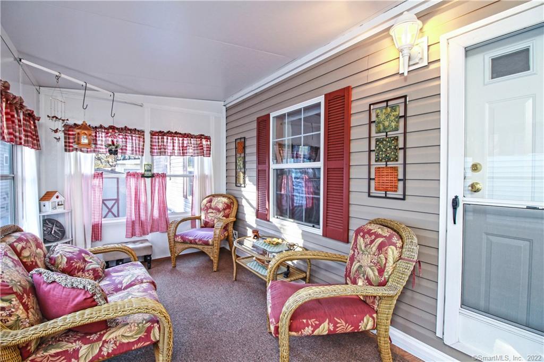
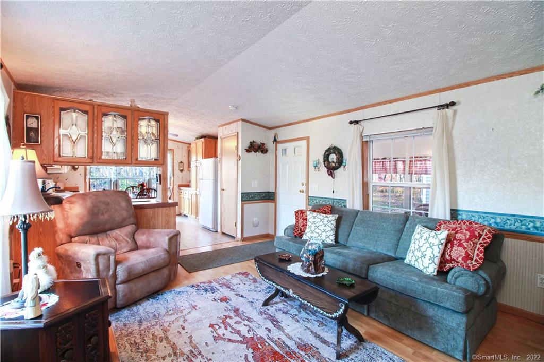
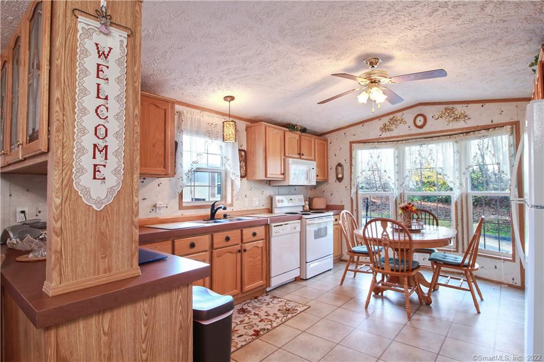
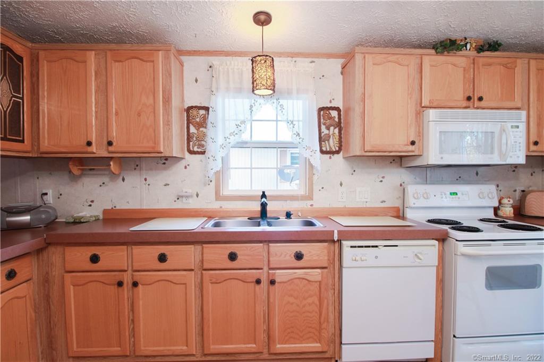
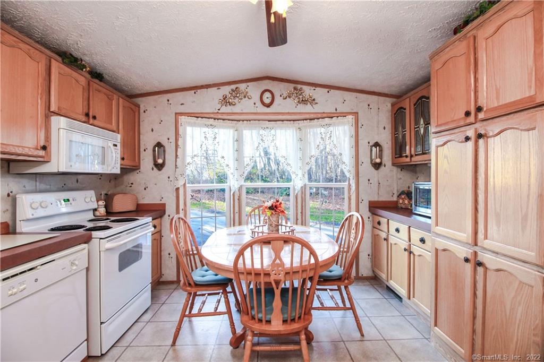

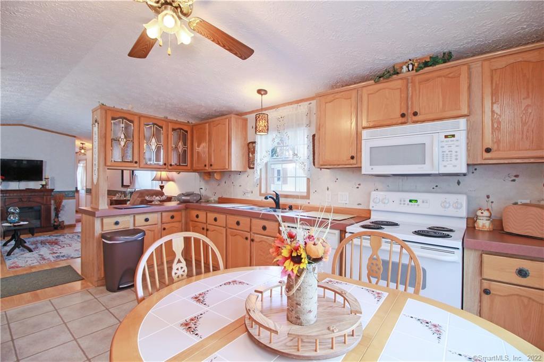
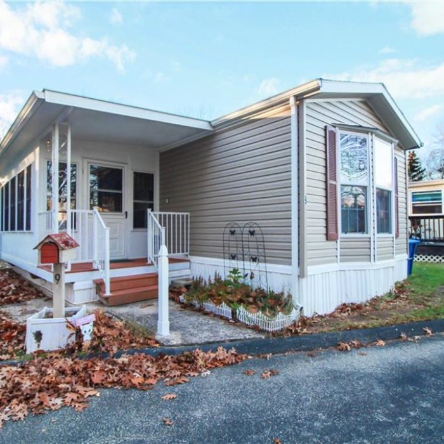
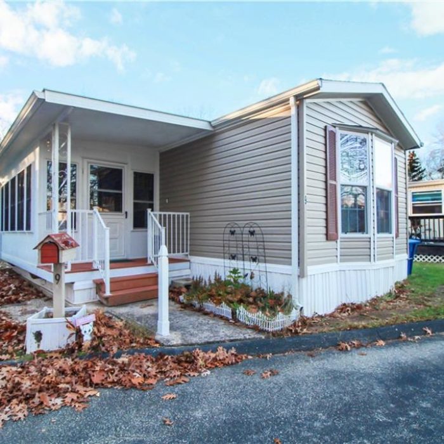
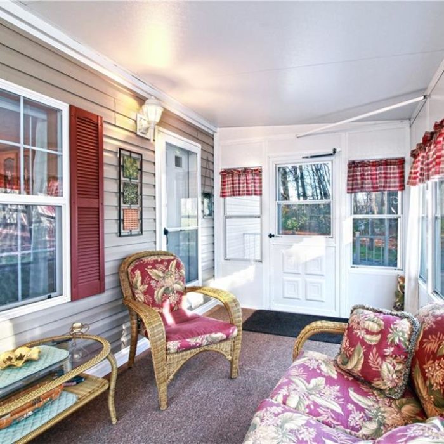
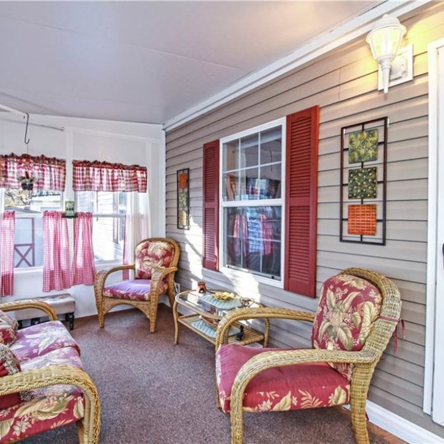
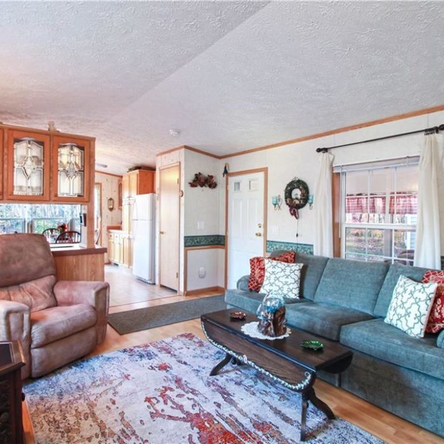
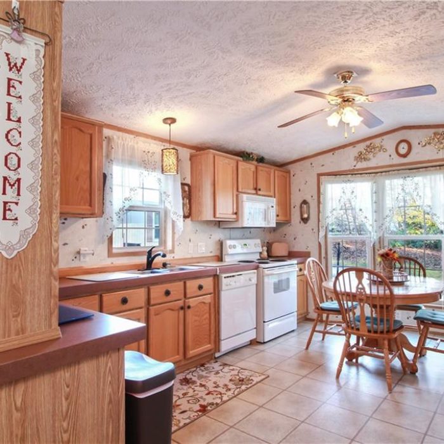
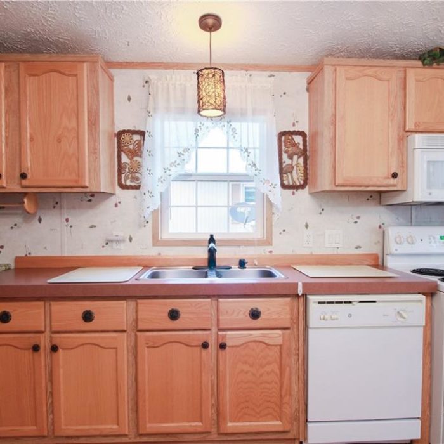
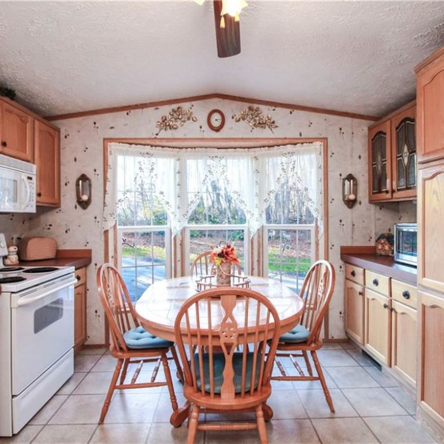
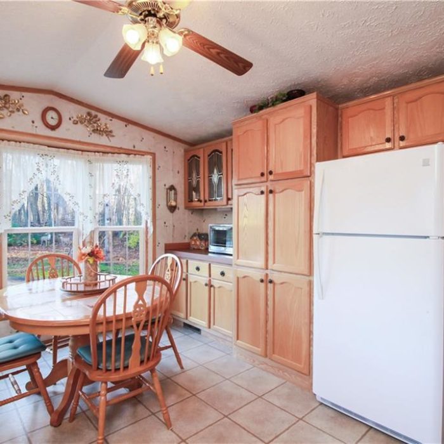
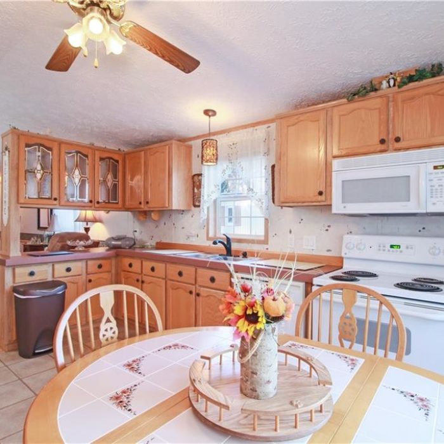
Recent Comments