Single Family For Sale
$ 650,000
- Listing Contract Date: 2022-08-09
- MLS #: 170512657
- Post Updated: 2023-04-09 12:51:03
- Bedrooms: 7
- Bathrooms: 4
- Baths Full: 3
- Baths Half: 1
- Area: 4305 sq ft
- Year built: 1895
- Status: Closed
Description
Storybook Victorian with sophisticated traditional style throughout the three levels of living including a stunning brand new exquisite decorator kitchen. Located across the street from the beautiful Shennecossett golf course offering distant water views of the Long Island Sound. Relax on the front wraparound porch and watch the evening sunsets or golfers playing the final 18th hole. The main level features 9 foot ceilings, the front light filled living room is spacious and features a handsome center fireplace. The grand dining room has a built in wall cabinet, fireplace and French doors leading out to the porch. The bright Den offers a wall of built-ins and the gourmet fully remodeled kitchen will delight any chef and has a sensational center Island with stunning eye catching granite. The upper level has 4 large bedrooms and 2 baths, one sharing laundry space. The third floor continues with wood floors and 3 more bedrooms and a full bath. Each bedroom offers its own charm. Updates to note; in 2021 exterior siding has been replaced with a classy vinyl shingle plus insulation has been blown in throughout and windows replaced on two floors. The roof was replaced in 2015. The yard has plenty of space in the back of the house and there is a detached 2 car garage. The basement has a full cement floor to allow for more storage. A truly remarkable home within a short walk to the neighborhood Eastern Point beach and several private and public marinas. A walkers paradise!
- Last Change Type: Closed
Rooms&Units Description
- Rooms Total: 12
- Room Count: 11
- Laundry Room Info: Upper Level
Location Details
- County Or Parish: New London
- Neighborhood: Eastern Point
- Directions: Groton City off Eastern Point Road, across from the Shennecossett golf course, Plant Street, there is a driveway to park
- Zoning: R8
- Elementary School: Kolnaski
- High School: Fitch Senior
Property Details
- Lot Description: Open Lot,Water View,Golf Course Frontage,Golf Course View,Level Lot
- Parcel Number: 1951477
- Sq Ft Est Heated Above Grade: 4305
- Acres: 0.5400
- Potential Short Sale: No
- New Construction Type: No/Resale
- Construction Description: Stone
- Basement Description: Partial
- Showing Instructions: owner works from home so some notice is needed. showings after 10:30 a.m.
Property Features
- Energy Features: Thermopane Windows
- Nearby Amenities: Golf Course,Playground/Tot Lot
- Appliances Included: Oven/Range,Wall Oven,Refrigerator,Dishwasher
- Interior Features: Cable - Available
- Exterior Features: Covered Deck,Porch-Wrap Around
- Exterior Siding: Wood
- Style: Colonial,Victorian
- Driveway Type: Paved
- Foundation Type: Stone
- Roof Information: Asphalt Shingle
- Cooling System: Whole House Fan,Window Unit
- Heat Type: Baseboard
- Heat Fuel Type: Oil
- Garage Parking Info: Detached Garage
- Garages Number: 2
- Water Source: Public Water Connected
- Hot Water Description: Oil
- Attic Description: Walk-up,Partially Finished,Floored
- Fireplaces Total: 1
- Waterfront Description: Beach Rights,View,Walk to Water
- Fuel Tank Location: In Basement
- Attic YN: 1
- Seating Capcity: Under Contract
- Sewage System: Public Sewer Connected
Fees&Taxes
- Property Tax: $ 9,621
- Tax Year: July 2022-June 2023
Miscellaneous
- Possession Availability: negotiable
- Mil Rate Total: 24.950
- Mil Rate Tax District: 3.670
- Mil Rate Base: 21.280
- Virtual Tour: https://my.matterport.com/show/?m=VQnoa9asgZ9&play=1
- Financing Used: Conventional Fixed
- Display Fair Market Value YN: 1
Courtesy of
- Office Name: Berkshire Hathaway NE Prop.
- Office ID: BHHS61
This style property is located in is currently Single Family For Sale and has been listed on RE/MAX on the Bay. This property is listed at $ 650,000. It has 7 beds bedrooms, 4 baths bathrooms, and is 4305 sq ft. The property was built in 1895 year.
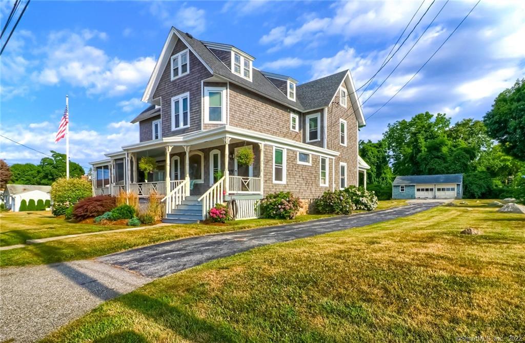
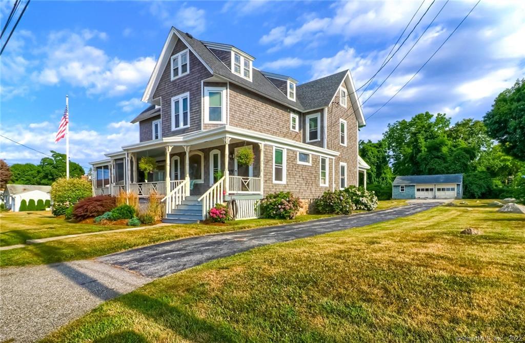
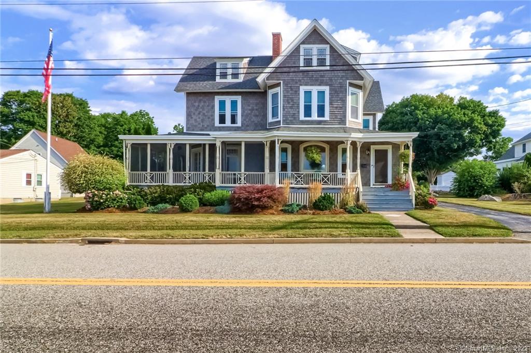
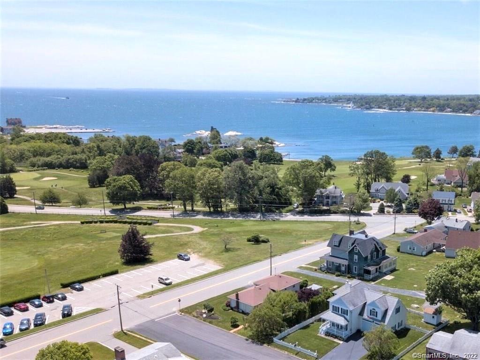
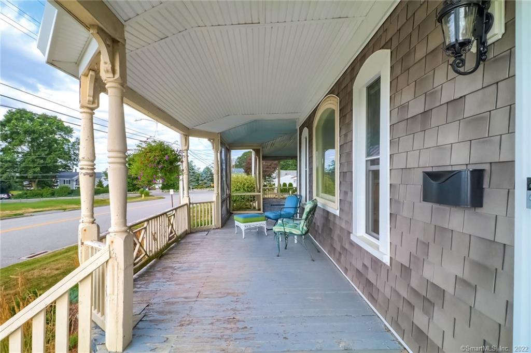
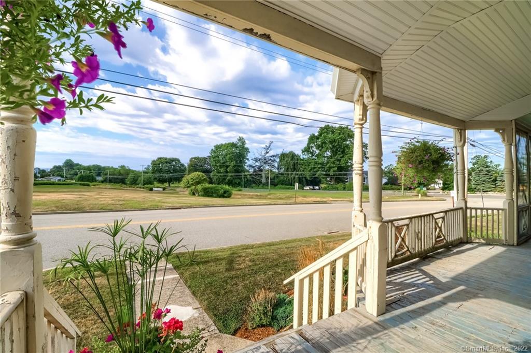
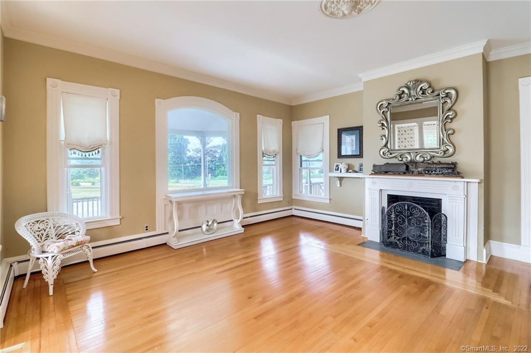
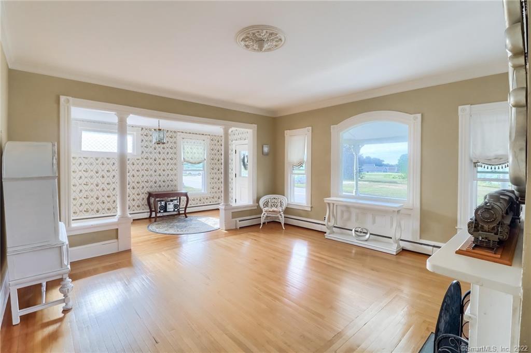
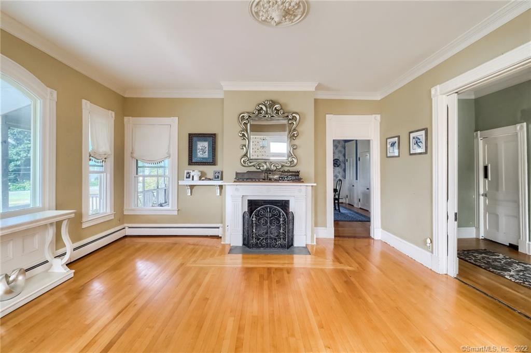
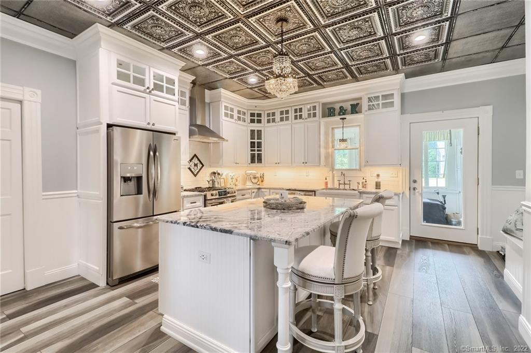
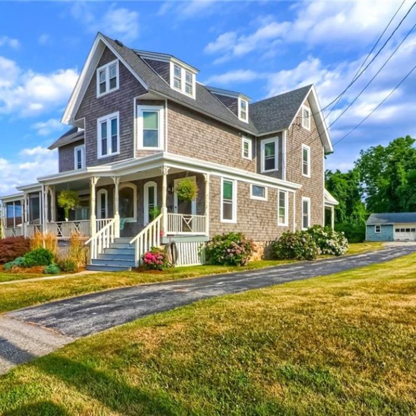
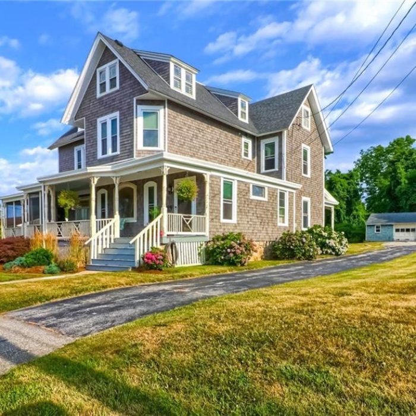
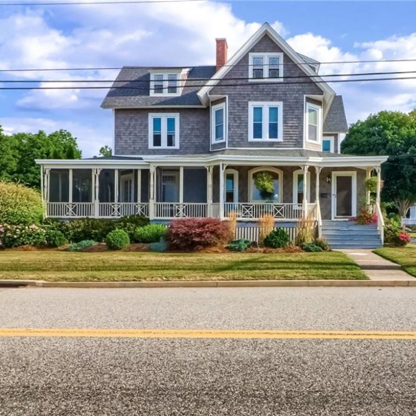
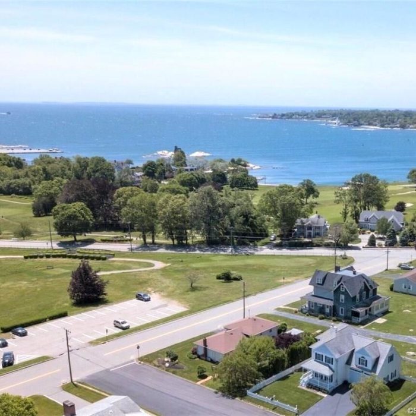
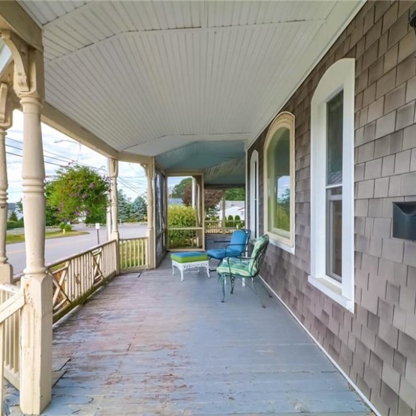
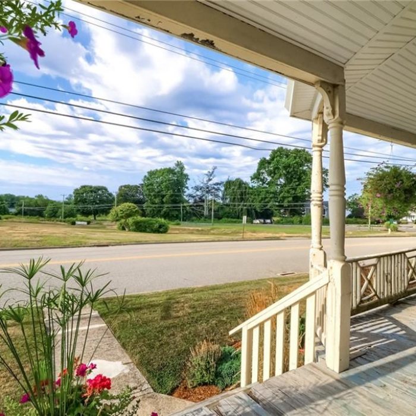
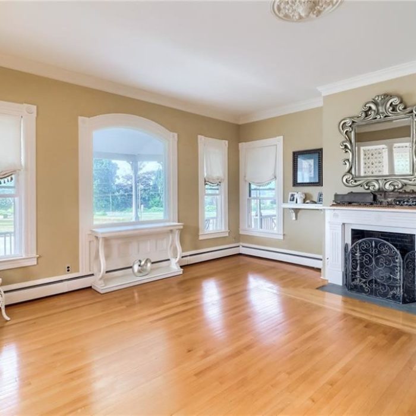
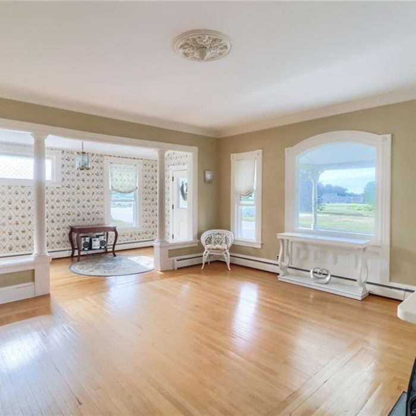
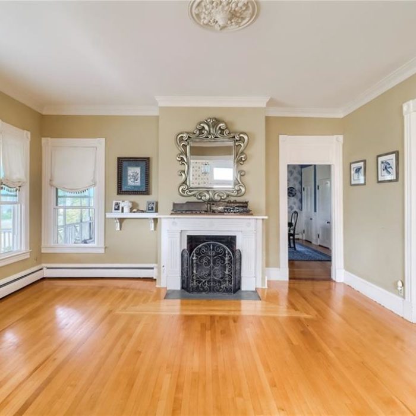
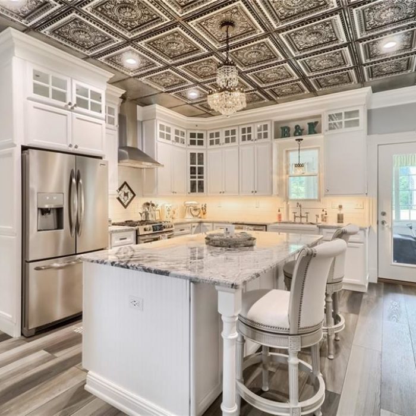
Recent Comments