Single Family For Sale
$ 825,000
- Listing Contract Date: 2022-08-19
- MLS #: 170516657
- Post Updated: 2022-11-08 18:51:05
- Bedrooms: 4
- Bathrooms: 4
- Baths Full: 3
- Baths Half: 1
- Area: 2681 sq ft
- Year built: 1998
- Status: Closed
Description
Welcome home to the beautiful Stonington Acres. The triple French door entrance will delight you as you step into this well-maintained home. The living room features vaulted ceilings, a fireplace, and exposed beams. The kitchen has tons of storage and space for an eat in dining area. Upstairs you will find four bedrooms, including the master suite. There are three closets and a large private bathroom with both a shower and separate soaking tub. This picturesque home offers lovely grounds and garden area, an inground pool with pool house, and 3.19 acres of privacy. You don’t want to miss your chance to own in this fantastic Stonington neighborhood.
- Last Change Type: Closed
Rooms&Units Description
- Rooms Total: 8
- Room Count: 9
- Rooms Additional: Foyer,Laundry Room
- Laundry Room Info: Main Level
Location Details
- County Or Parish: New London
- Neighborhood: N/A
- Directions: Pequot Trail to Wheeler or Al Harvey to Dawley
- Zoning: RR-80
- Elementary School: Per Board of Ed
- Middle Jr High School: Per Board of Ed
- High School: Stonington
Property Details
- Lot Description: In Subdivision,Level Lot
- Parcel Number: 2074896
- Subdivision: Stonington Acres
- Sq Ft Est Heated Above Grade: 2681
- Acres: 3.1900
- Potential Short Sale: No
- New Construction Type: No/Resale
- Construction Description: Frame
- Basement Description: Full With Hatchway,Partially Finished
- Showing Instructions: Showing Time
Property Features
- Association Amenities: None
- Energy Features: Thermopane Windows
- Nearby Amenities: Golf Course,Medical Facilities,Shopping/Mall
- Appliances Included: Refrigerator
- Interior Features: Auto Garage Door Opener,Cable - Available
- Exterior Features: Garden Area,Patio
- Exterior Siding: Wood
- Style: Colonial
- Color: Gray
- Foundation Type: Concrete
- Roof Information: Asphalt Shingle
- Cooling System: Central Air
- Heat Type: Hydro Air
- Heat Fuel Type: Oil
- Garage Parking Info: Attached Garage
- Garages Number: 3
- Water Source: Private Well
- Hot Water Description: Oil
- Attic Description: Floored
- Fireplaces Total: 1
- Waterfront Description: Not Applicable
- Fuel Tank Location: Above Ground
- Swimming Pool YN: 1
- Pool Description: Pool House,In Ground Pool
- Attic YN: 1
- Seating Capcity: Under Contract
- Sewage System: Septic
Fees&Taxes
- Association Fee Includes: $ 0
- HOAYN: 1
- HOA Fee Amount: 275
- HOA Fee Frequency: Quarterly
- Property Tax: $ 9,901
- Tax Year: July 2022-June 2023
Miscellaneous
- Possession Availability: Negotiable
- Mil Rate Total: 24.490
- Mil Rate Tax District: 0.830
- Mil Rate Base: 23.660
- Virtual Tour: https://app.immoviewer.com/landing/unbranded/62ffe3ecac1eb730e8d8597e
- Financing Used: Conventional Fixed
Courtesy of
- Office Name: RE/MAX Legends
- Office ID: RMLEG01
This style property is located in is currently Single Family For Sale and has been listed on RE/MAX on the Bay. This property is listed at $ 825,000. It has 4 beds bedrooms, 4 baths bathrooms, and is 2681 sq ft. The property was built in 1998 year.
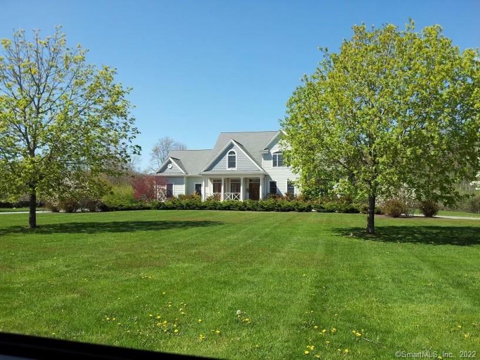
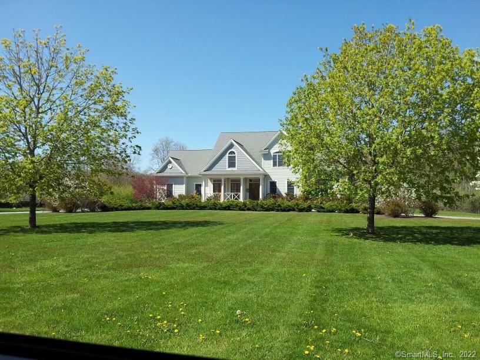
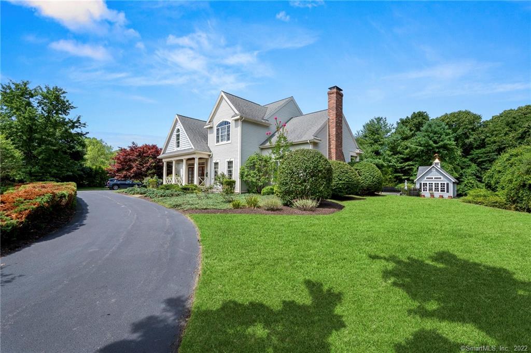
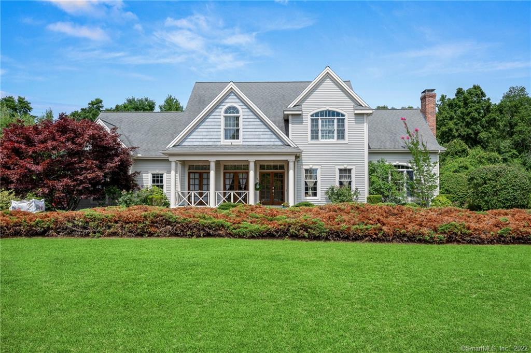
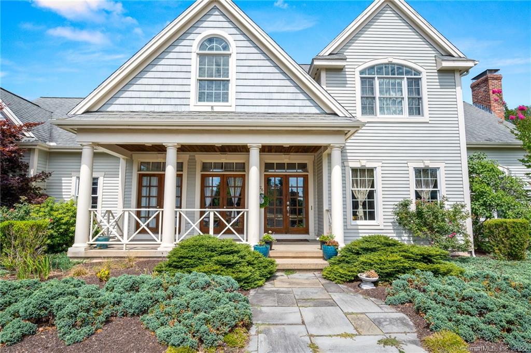
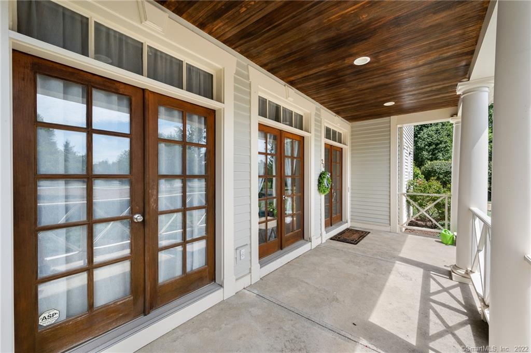
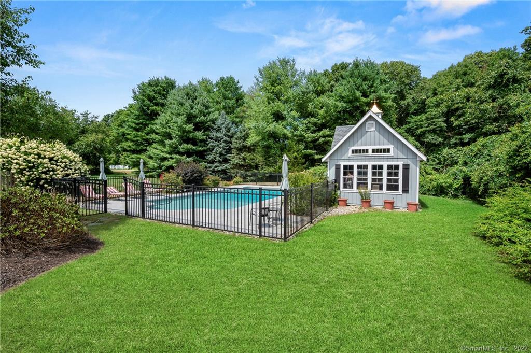
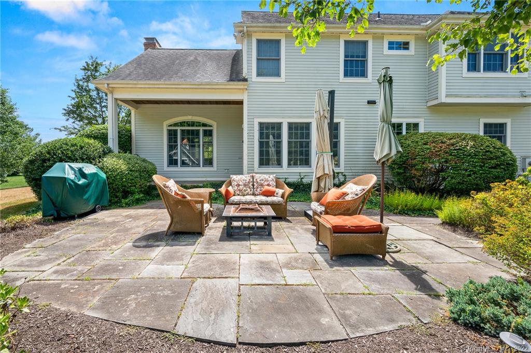
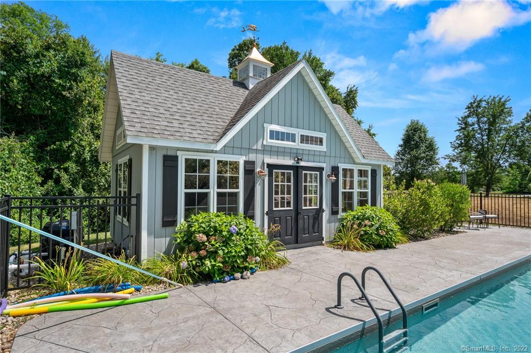
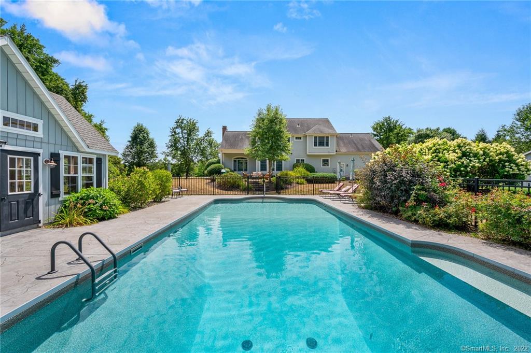
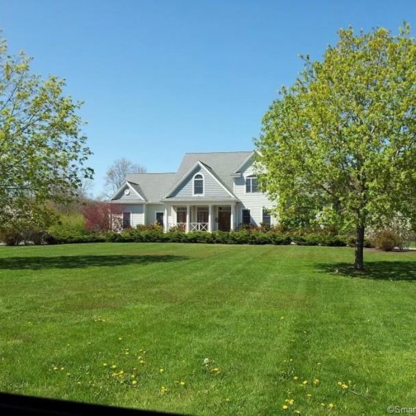
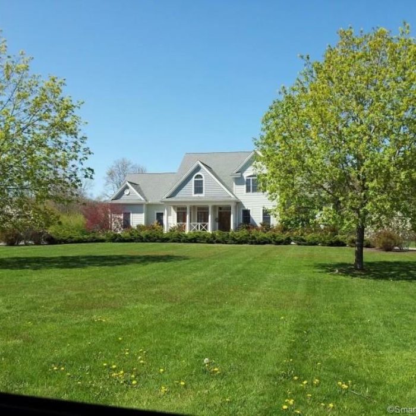
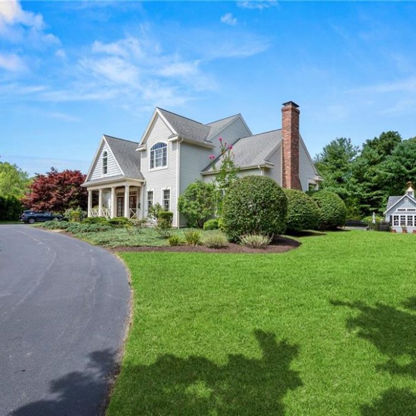
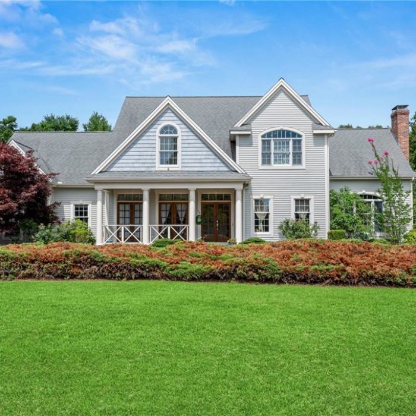
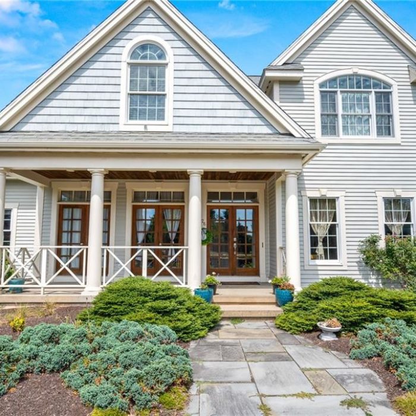
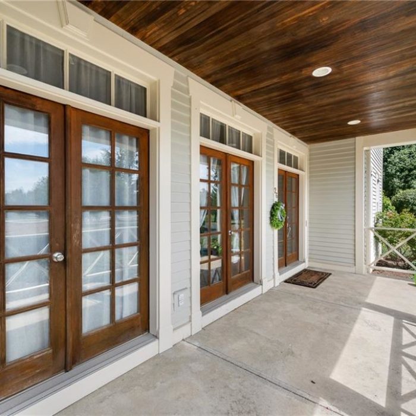
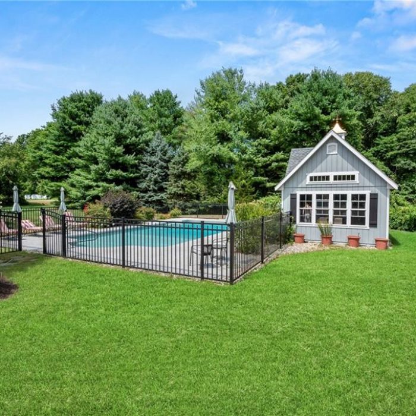
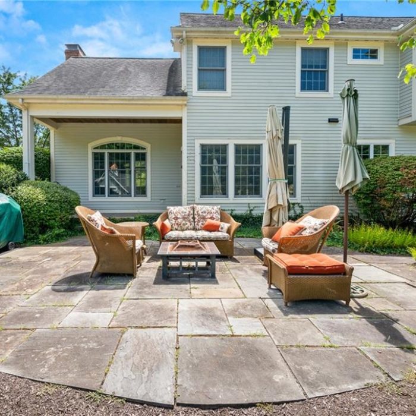
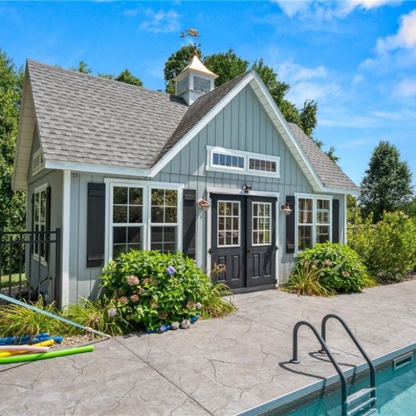
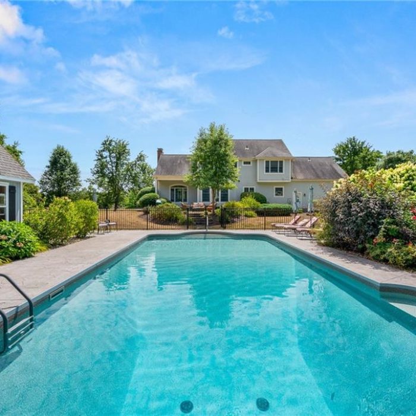
Recent Comments