Single Family For Sale
$ 1,350,000
- Listing Contract Date: 2022-08-25
- MLS #: 170519201
- Post Updated: 2022-08-27 07:24:04
- Bedrooms: 4
- Bathrooms: 4
- Baths Full: 3
- Baths Half: 1
- Area: 3390 sq ft
- Year built: 1905
- Status: Active
Description
Niantic River Waterfront- absolutely stunning views and deep water dock! Relax and take in the views from the huge two tier stone patios, one with a fireplace. This property’s storybook setting draws you in to this captivating 3,390 sq. ft 4 bedroom, 3.5 bath colonial. Quality and charm abounds here with raised paneling, wood beamed living room, and hardwood floors through out. Light filled kitchen with large dining area with skylights opens to the formal dining room with built-in hutches. Spacious living room with stone fireplace and doors leads to the wrap around sunroom. 1st floor family room with stone fireplace, full bath, and sunny sitting area which could be used for primary bedroom. The 2nd floor has 4 generous size bedrooms and central air. If you’re looking for a home where the water views makes it seem like you’re on vacation all year long, this property is for you!
- Last Change Type: New Listing
Rooms&Units Description
- Rooms Total: 10
- Room Count: 10
- Rooms Additional: Foyer
- Laundry Room Info: Lower Level
Location Details
- County Or Parish: New London
- Neighborhood: Oswegatchie
- Directions: Boston Post Rd. to Oswegatchie Rd. to Riverside.
- Zoning: R-20
- Elementary School: Per Board of Ed
- High School: Per Board of Ed
Property Details
- Lot Description: Water View,Level Lot,Sloping Lot,Fence - Stone
- Parcel Number: 1590080
- Sq Ft Est Heated Above Grade: 3390
- Sq Ft Description: Difference from town card is per owner's building plan
- Acres: 0.4700
- Potential Short Sale: No
- New Construction Type: No/Resale
- Construction Description: Frame
- Basement Description: Full With Hatchway
- Showing Instructions: Notice needed
Property Features
- Energy Features: Storm Doors,Thermopane Windows
- Appliances Included: Electric Range,Oven/Range,Refrigerator,Dishwasher,Disposal,Compactor
- Interior Features: Cable - Pre-wired
- Exterior Features: Awnings,Gutters,Patio,Porch-Heated,Shed,Sidewalk
- Exterior Siding: Shingle,Wood
- Style: Colonial
- Color: white
- Driveway Type: Private,Circular,Paved
- Foundation Type: Stone
- Roof Information: Asphalt Shingle
- Cooling System: Central Air,Window Unit
- Heat Type: Steam
- Heat Fuel Type: Oil
- Garage Parking Info: Detached Garage
- Garages Number: 2
- Water Source: Public Water Connected
- Hot Water Description: Electric
- Attic Description: Pull-Down Stairs
- Fireplaces Total: 2
- Direct Waterfront YN: 1
- Waterfront Description: Direct Waterfront,Frontage,River,Dock or Mooring
- Fuel Tank Location: In Basement
- Attic YN: 1
- Sewage System: Public Sewer Connected
Fees&Taxes
- Property Tax: $ 14,269
- Tax Year: July 2022-June 2023
Miscellaneous
- Possession Availability: negotiable
- Mil Rate Total: 27.560
- Mil Rate Base: 27.560
- Virtual Tour: https://app.immoviewer.com/landing/unbranded/630806dcac1eb730e8d8846c
- Display Fair Market Value YN: 1
Courtesy of
- Office Name: William Raveis Real Estate
- Office ID: RAVE56
This style property is located in is currently Single Family For Sale and has been listed on RE/MAX on the Bay. This property is listed at $ 1,350,000. It has 4 beds bedrooms, 4 baths bathrooms, and is 3390 sq ft. The property was built in 1905 year.
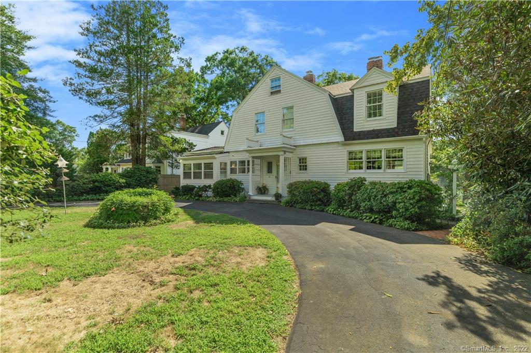
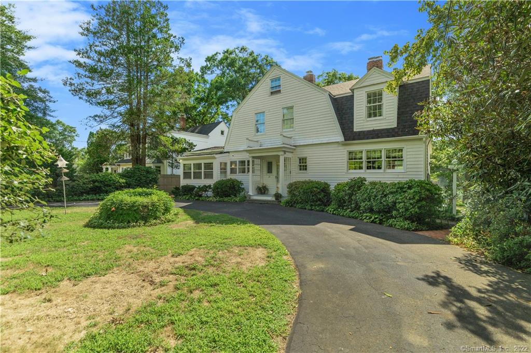
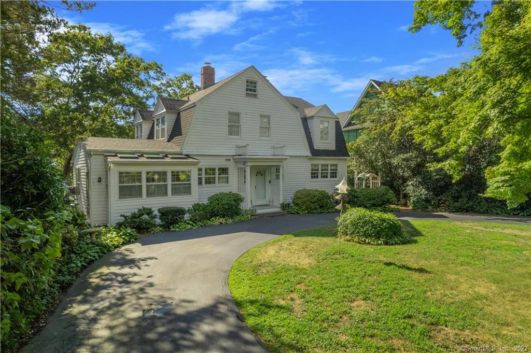
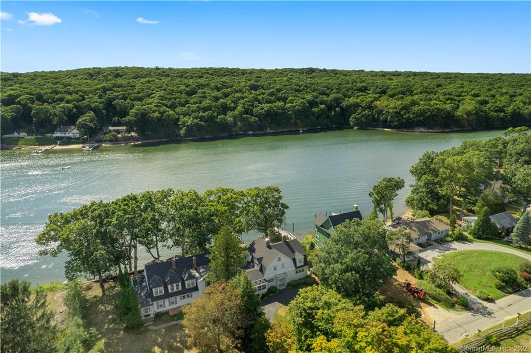
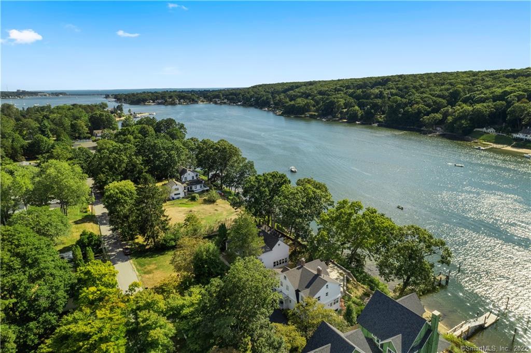
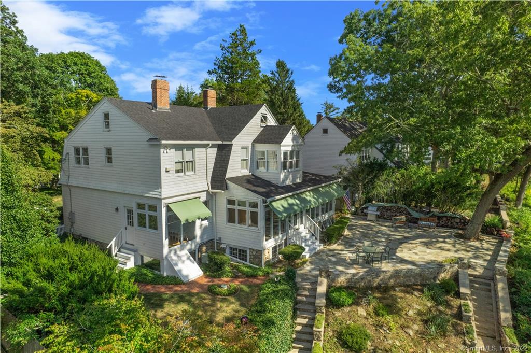
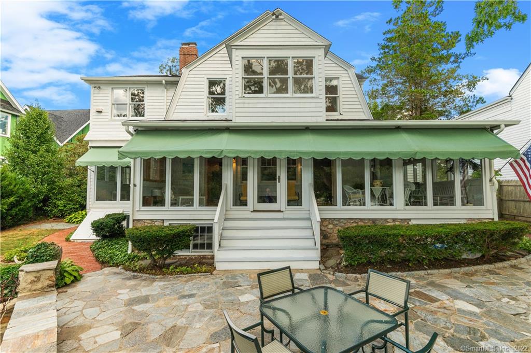
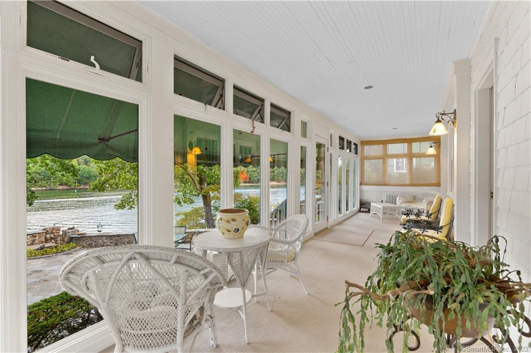
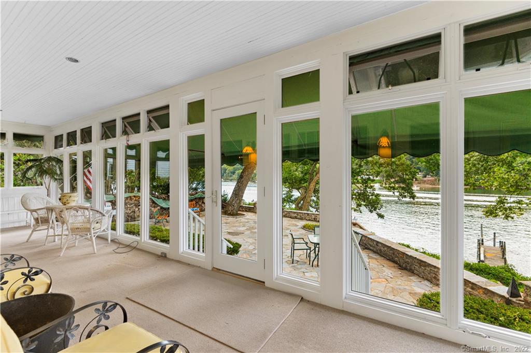
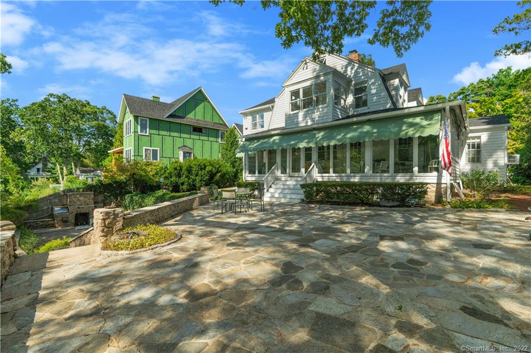
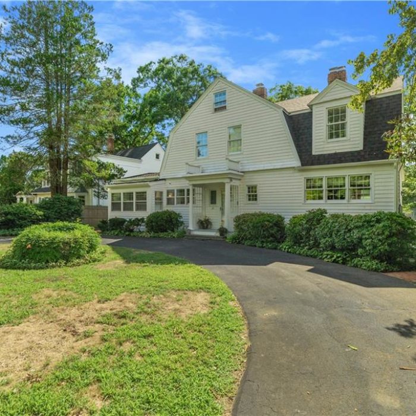
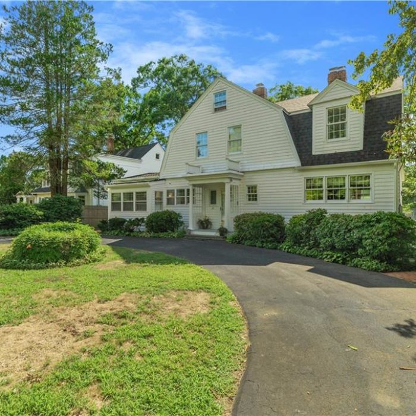
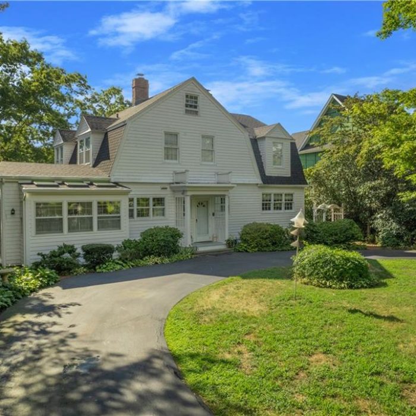
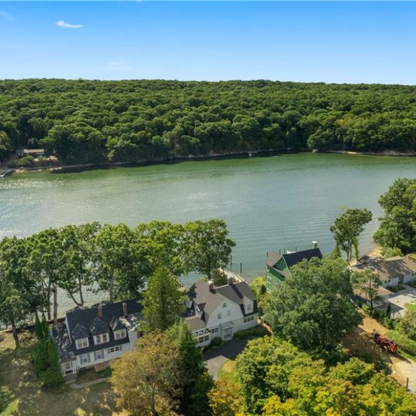
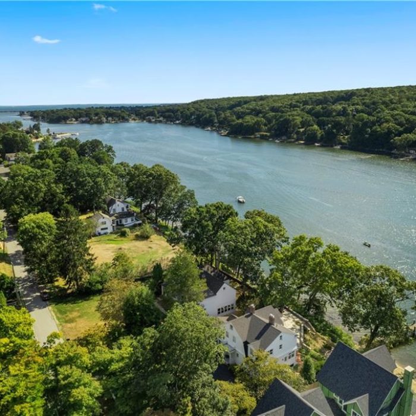
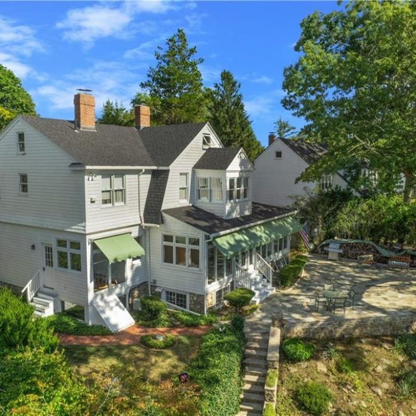
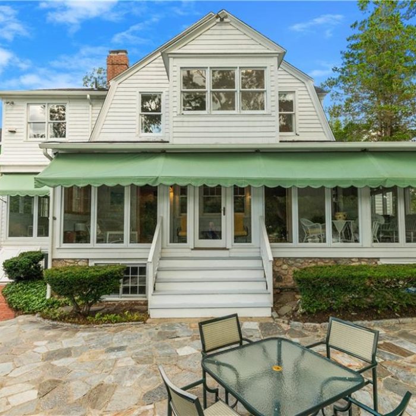
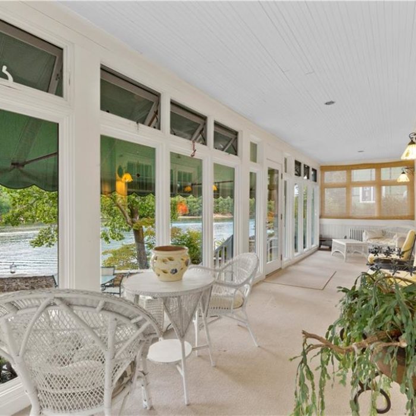
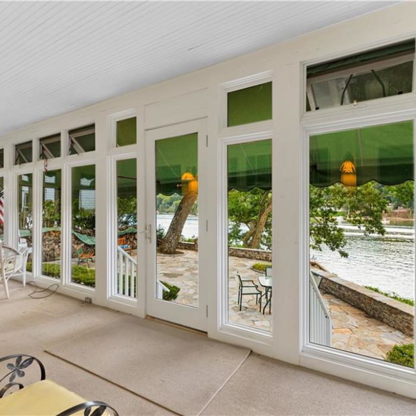
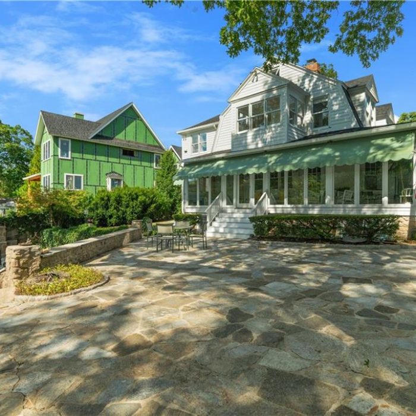
Recent Comments