Single Family For Sale
$ 649,000
- Listing Contract Date: 2022-04-29
- MLS #: 170485634
- Post Updated: 2022-05-11 04:35:03
- Bedrooms: 5
- Bathrooms: 3
- Baths Full: 3
- Area: 3130 sq ft
- Year built: 1853
- Status: Under Contract - Continue to Show
Description
Admire Wonderful Water Views from this Extraordinary New England Shoreline Home & Location. As the Gull Flies, it’s just 1000’ from the Enchanting Village of the “Stonington Borough”. This Remarkable 3000+ sq. ft. Custom-Built Home with an Inground Pool on a large level Landscaped yard offers Three Floors of living space featuring a Gourmet Kitchen, Spacious Livingroom with a 3-sided Fireplace, and a Dining room with sliders that open to a Huge Deck with spectacular views. There are Furniture-Quality built-ins, Hardwood Floors, and lots of Closet Space throughout. As well as a Full Bathroom on every floor. If that wasn’t enough, there’s also a Fabulous Ground Floor Guest Suite that has 2 Bedrooms, Full Bathroom with Dressing-room, Full Kitchen & a Great Room with another Fireplace. Walk, Run, Bike or Ride to awesome Restaurants, Shops, Boating, Marinas, Beach, and more. There is also a Full Basement with a drive-in entrance.
- Last Change Type: Under Contract - Continue to Show
Rooms&Units Description
- Rooms Total: 9
- Room Count: 12
- Laundry Room Info: Lower Level,Main Level
- Laundry Room Location: 1 in main. 1 in guest quarters.
Location Details
- County Or Parish: New London
- Neighborhood: N/A
- Directions: Rt 1, AKA Stonington Road to North Water Street
- Zoning: RM-15
- Elementary School: Deans Mill
- High School: Stonington
Property Details
- Lot Description: Rear Lot,Open Lot,Water View,Fence - Full
- Parcel Number: 2073567
- Sq Ft Est Heated Above Grade: 3130
- Acres: 0.4700
- Potential Short Sale: No
- New Construction Type: No/Resale
- Construction Description: Frame
- Basement Description: Full,Concrete Floor,Interior Access
- Showing Instructions: Use Showingtime
Property Features
- Appliances Included: Oven/Range,Microwave,Range Hood,Refrigerator,Dishwasher,Washer,Dryer
- Exterior Siding: Cedar
- Style: Colonial
- Driveway Type: Paved,Gravel
- Foundation Type: Stone
- Roof Information: Asphalt Shingle
- Cooling System: Ceiling Fans,Whole House Fan
- Heat Type: Baseboard,Zoned
- Heat Fuel Type: Oil
- Garage Parking Info: Tandem,Under House Garage
- Garages Number: 2
- Water Source: Public Water Connected
- Hot Water Description: Electric,Oil
- Fireplaces Total: 2
- Waterfront Description: Harbor,Water Community,View,Walk to Water
- Fuel Tank Location: In Basement
- Swimming Pool YN: 1
- Pool Description: In Ground Pool
- Seating Capcity: Active
- Flood Zone YN: 1
- Sewage System: Septic
Fees&Taxes
- Property Tax: $ 6,513
- Tax Year: July 2021-June 2022
Miscellaneous
- Possession Availability: negotiable
- Mil Rate Total: 24.450
- Mil Rate Tax District: 0.600
- Mil Rate Base: 23.850
- Virtual Tour: https://app.immoviewer.com/landing/unbranded/626c41008c10ec4727c0d5c6
- Display Fair Market Value YN: 1
Courtesy of
- Office Name: RE/MAX on the Bay
- Office ID: RMBA60
This style property is located in is currently Single Family For Sale and has been listed on RE/MAX on the Bay. This property is listed at $ 649,000. It has 5 beds bedrooms, 3 baths bathrooms, and is 3130 sq ft. The property was built in 1853 year.
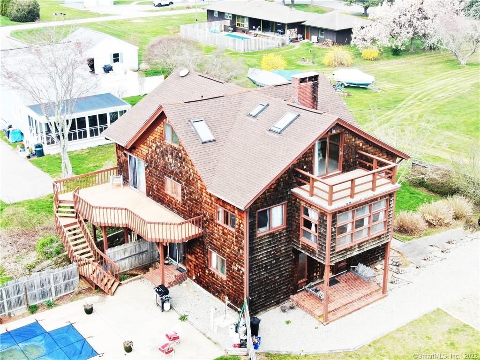
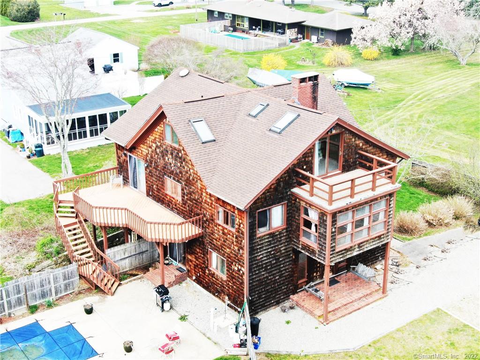
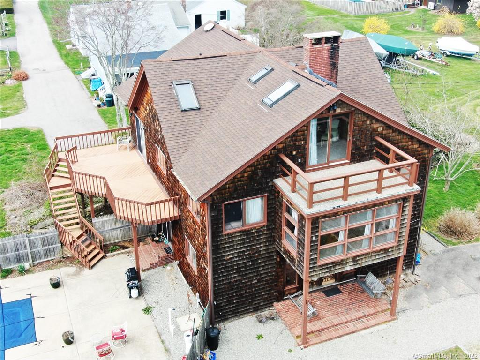
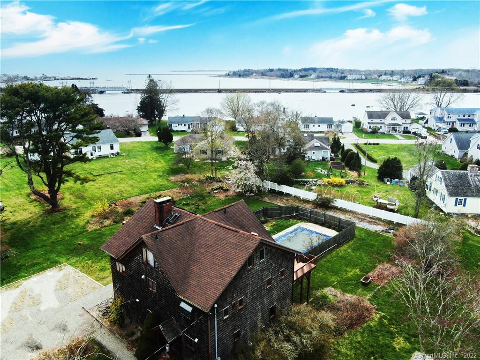
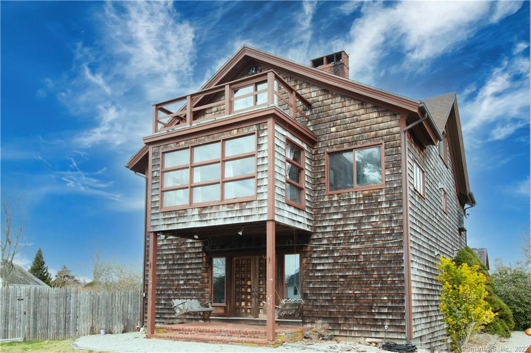
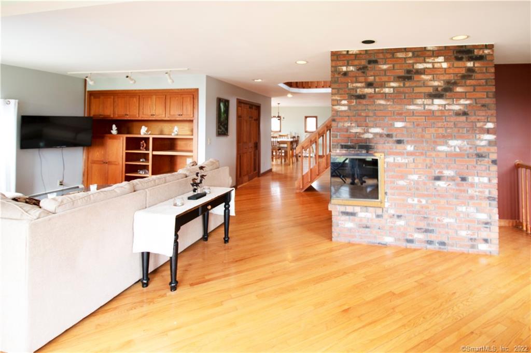
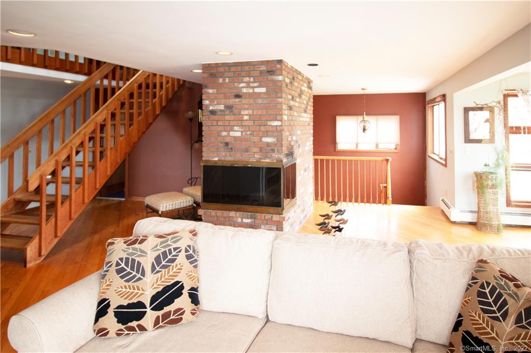
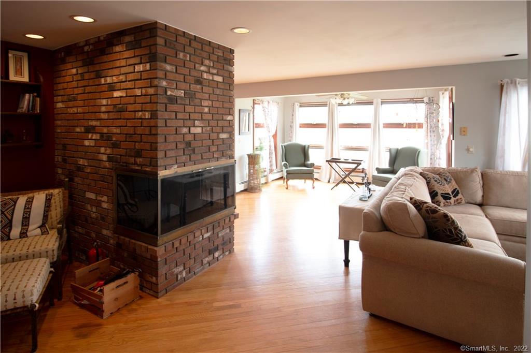
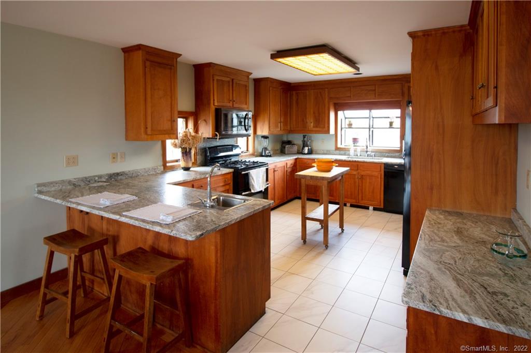
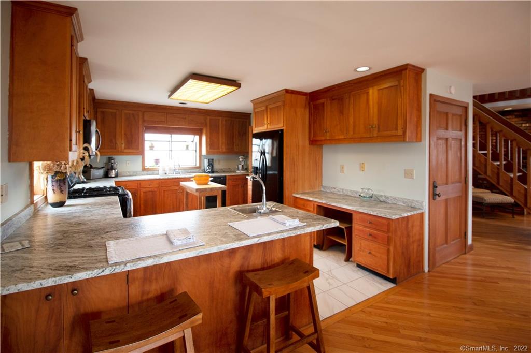
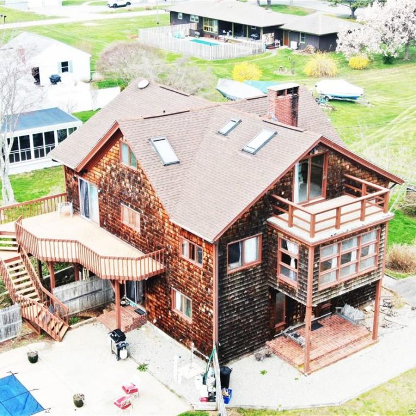
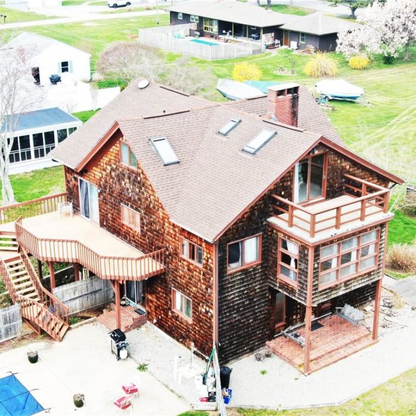
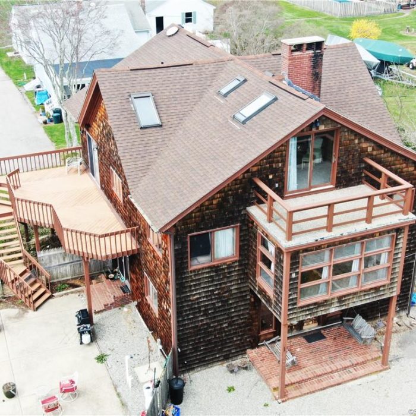
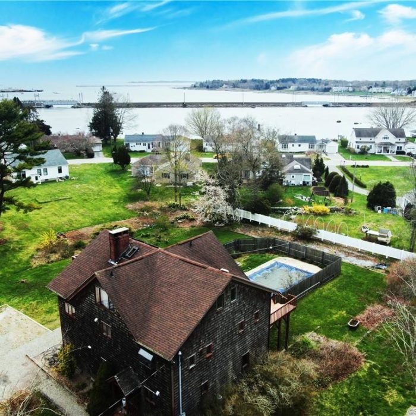
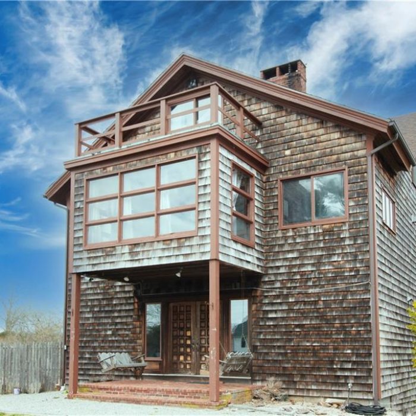
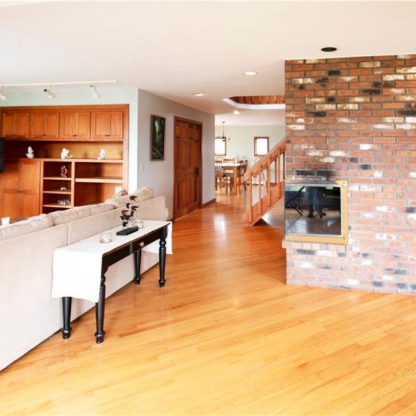
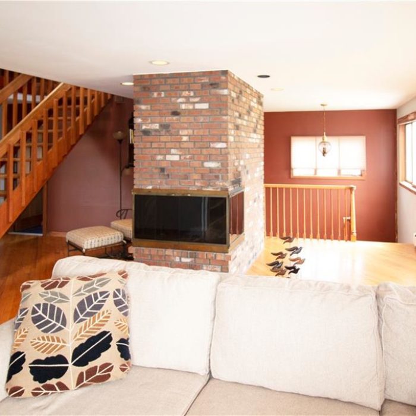
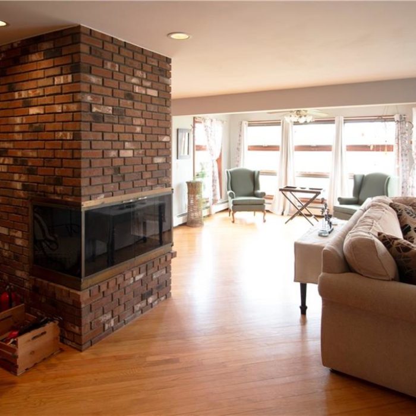
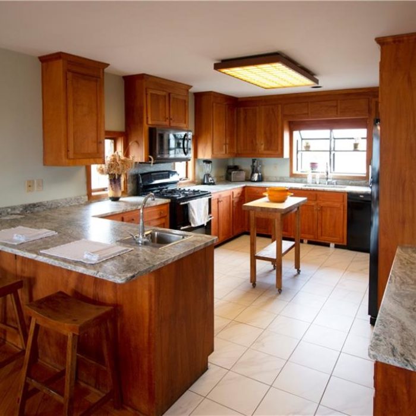
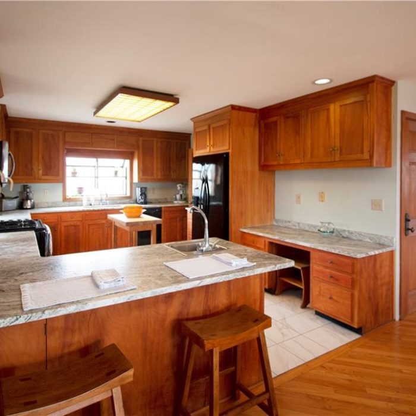
Recent Comments