Single Family For Sale
$ 599,000
- Listing Contract Date: 2023-01-21
- MLS #: 170545405
- Post Updated: 2023-04-03 16:51:04
- Bedrooms: 3
- Bathrooms: 3
- Baths Full: 2
- Baths Half: 1
- Area: 3317 sq ft
- Year built: 2004
- Status: Closed
Description
Custom built expansive Ranch style home. Large living area with floor to ceiling stone fireplace, stones where taken right from property to build this fireplace (3) flues. Cathedral ceilings, wood flooring with inlay. Formal dining room with crown molding. Large kitchen features a bow window for seating area, maple cabinetry, island with cooktop and breakfast bar, double oven, wine cooler, granite countertops and large pantry. First floor laundry and half bath. Primary bedroom with full walk in closet, huge full bath with jetted tub, double sinks and oversized shower. Heated 3 car heated garage with finished bonus room above that has been plumbed for an additional bath. Huge basement that has 9ft ceiling and metal beams should you want to finish at some point, also plumbed for bath. 2 – 330 oil tanks, 5 zone heating, 80 gallon heat water heater, 3 central air units. Lots of natural light throughout with large windows and fantastic attention to detail. Beautifully landscaped yard with open wrapped front porch, stone walls, covered back porch with large patio. Located on country road, convenient to route 2 and route 9, lots of walking trails in the area.
- Last Change Type: Closed
Rooms&Units Description
- Rooms Total: 6
- Room Count: 7
- Laundry Room Info: Main Level
Location Details
- County Or Parish: New London
- Neighborhood: N/A
- Directions: East Hampton line on Waterhole Rd.
- Zoning: r2
- Elementary School: Per Board of Ed
- High School: Bacon Academy
Property Details
- Lot Description: Level Lot,Lightly Wooded
- Parcel Number: 2468894
- Sq Ft Est Heated Above Grade: 3317
- Acres: 1.3900
- Potential Short Sale: No
- New Construction Type: No/Resale
- Construction Description: Frame
- Basement Description: Full,Unfinished
- Showing Instructions: Showing time
Property Features
- Energy Features: Thermopane Windows
- Appliances Included: Cook Top,Wall Oven,Refrigerator,Dishwasher,Washer,Wine Chiller
- Interior Features: Auto Garage Door Opener,Cable - Available,Central Vacuum,Open Floor Plan,Security System
- Exterior Features: Patio,Porch,Stone Wall,Underground Utilities
- Exterior Siding: Wood
- Style: Ranch
- Driveway Type: Shared,Gravel
- Foundation Type: Concrete
- Roof Information: Asphalt Shingle
- Cooling System: Ceiling Fans,Central Air
- Heat Type: Hot Air
- Heat Fuel Type: Oil
- Garage Parking Info: Attached Garage
- Garages Number: 3
- Water Source: Private Well
- Hot Water Description: Oil
- Fireplaces Total: 1
- Waterfront Description: Not Applicable
- Fuel Tank Location: In Basement
- Seating Capcity: Under Contract
- Sewage System: Septic
Fees&Taxes
- Property Tax: $ 11,736
- Tax Year: July 2022-June 2023
Miscellaneous
- Possession Availability: negotiable
- Mil Rate Total: 27.080
- Mil Rate Base: 27.080
- Virtual Tour: https://app.edmcculloughphotography.com/v2/YWZPEGA/unbranded
- Financing Used: Conventional Fixed
- Display Fair Market Value YN: 1
Courtesy of
- Office Name: William Pitt Sotheby's Int'l
- Office ID: PSOTH00
This style property is located in is currently Single Family For Sale and has been listed on RE/MAX on the Bay. This property is listed at $ 599,000. It has 3 beds bedrooms, 3 baths bathrooms, and is 3317 sq ft. The property was built in 2004 year.
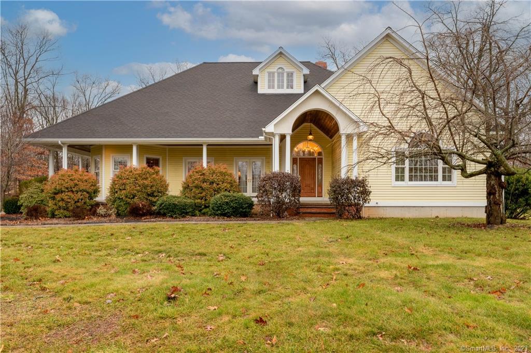
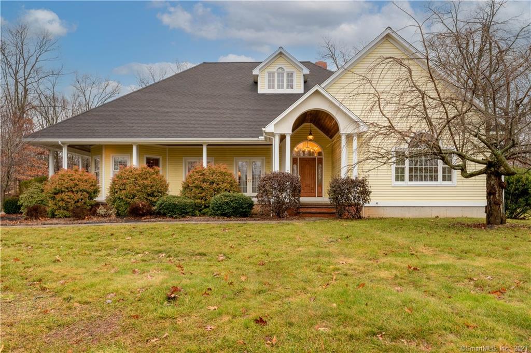
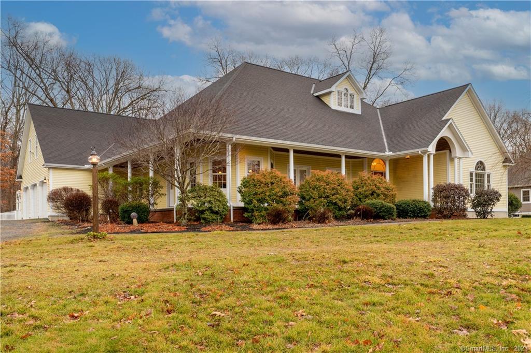
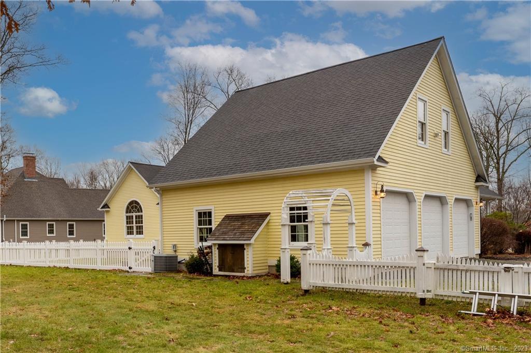
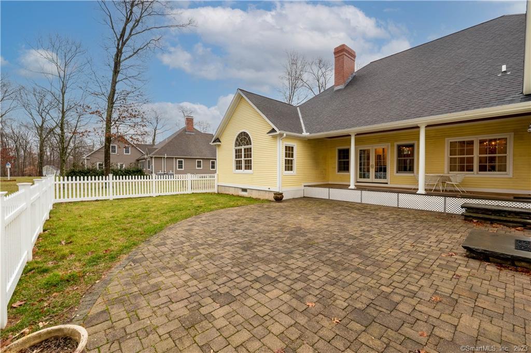
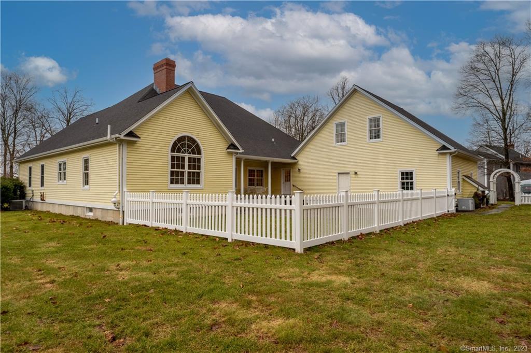
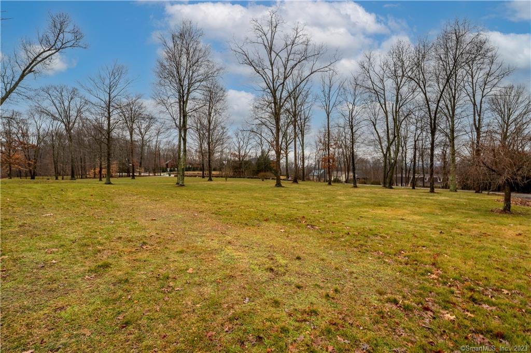
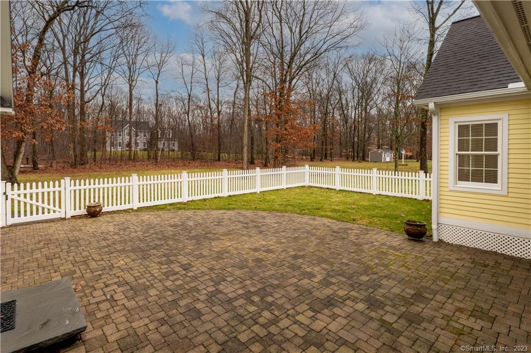
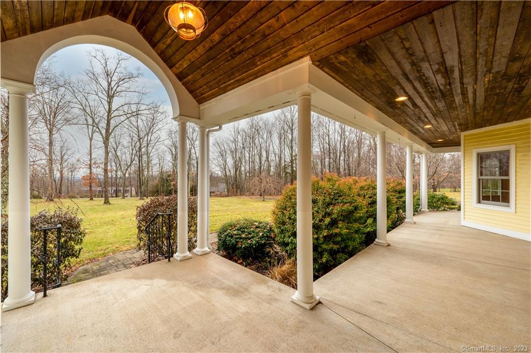
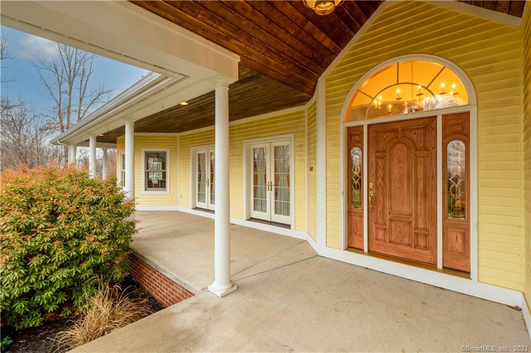
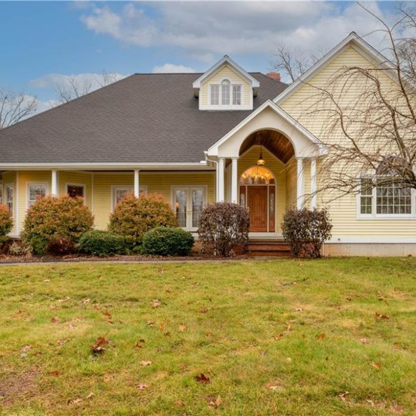
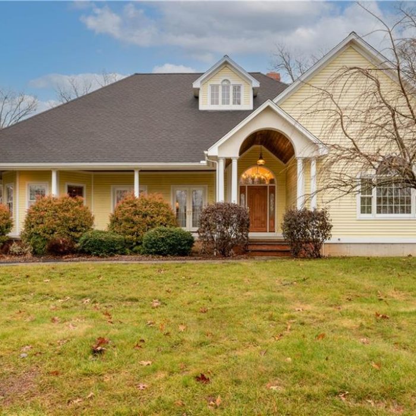
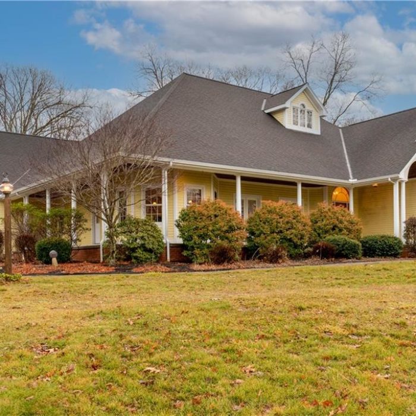
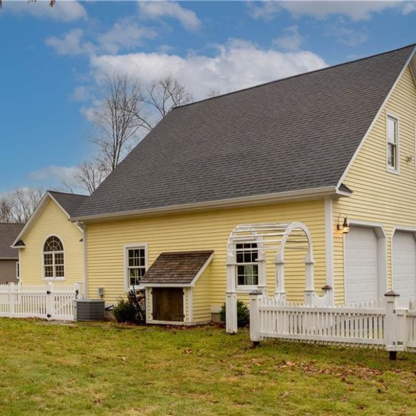
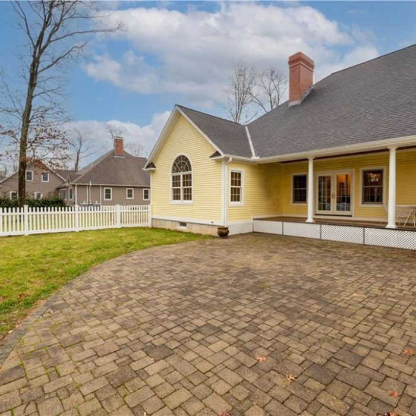
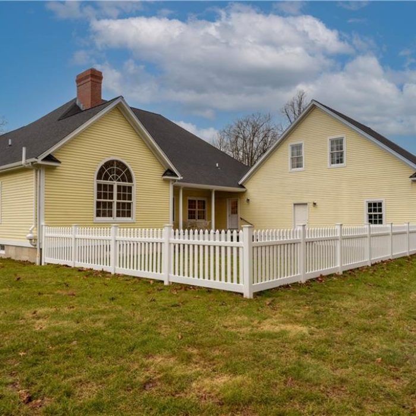
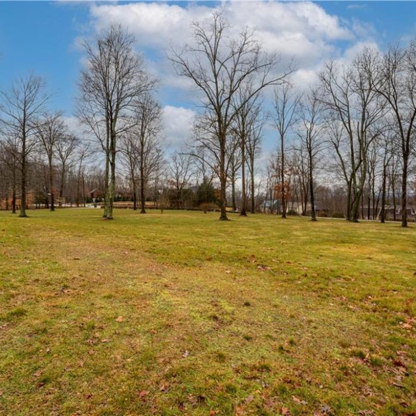
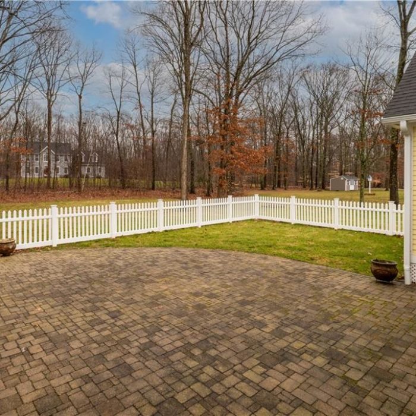
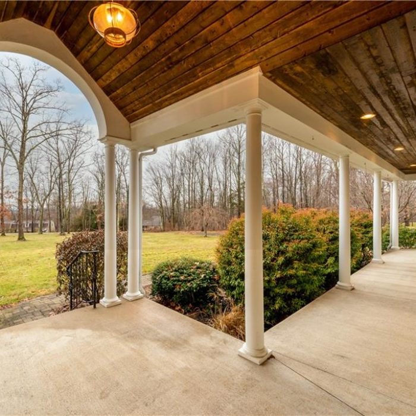
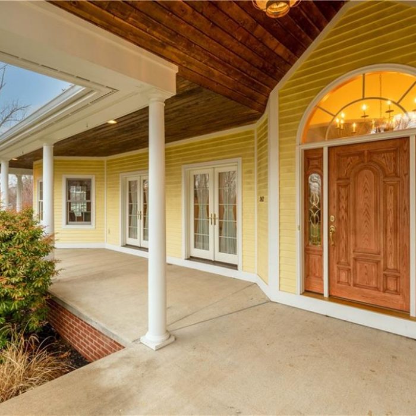
Recent Comments