Single Family For Sale
$ 725,000
- Listing Contract Date: 2022-07-08
- MLS #: 170506441
- Post Updated: 2022-07-23 19:24:03
- Bedrooms: 4
- Bathrooms: 5
- Baths Full: 2
- Baths Half: 3
- Area: 3669 sq ft
- Year built: 1982
- Status: Under Contract - Continue to Show
Description
The stone walls lead to this one-of-kind modern contemporary style home sits on a large private lot surrounded by trees. With 3.5 acres and architectural details this home has so much to offer. The main level boasts an open floor plan, kitchen with plenty of cabinetry, granite counter tops, island, ss appliances, sliders to deck, formal dinning room, living room with the stone fireplace and sliding door to deck. Staircases in the hallway bring you to 3 bedrooms and 2 bath on the second floor. Spacious master bed suite features a sitting room and full bath. Living room staircases bring you to an oversized home office, perfect for working from home. The lower level area has a very spacious layout with a private guest bedroom, family room with fireplace and sliding door, which allow you to effortlessly walk out to your patio and backyard oasis, gazebo and swimming poll. There is also additional storage available in the attached 2 car garage as well. Minutes to town beaches, tennis, ball parks and I-95.
- Last Change Type: Under Contract - Continue to Show
Rooms&Units Description
- Rooms Total: 11
- Room Count: 13
- Rooms Additional: Sitting Room
- Laundry Room Info: Lower Level
Location Details
- County Or Parish: New London
- Neighborhood: Mile Creek
- Directions: 95N exit70. Right on Shore Rd. Left on Mile Creek Rd. Left on Flat Rock Hill Rd.Continue straight ahead and the road becomes Browns Lane. First right on Briar Hill to the end.
- Zoning: RU4
- Elementary School: Mile Creek
- Intermediate School: Per Board of Ed
- High School: Lyme-Old Lyme
Property Details
- Lot Description: Level Lot
- Parcel Number: 1551084
- Sq Ft Est Heated Above Grade: 3669
- Acres: 3.5000
- Potential Short Sale: No
- New Construction Type: No/Resale
- Construction Description: Frame,Prefab
- Basement Description: Partial With Walk-Out,Crawl Space
- Showing Instructions: Easy to show/Use Showingtime
Property Features
- Energy Features: Fireplace Insert
- Appliances Included: Oven/Range,Microwave,Range Hood,Refrigerator,Dishwasher,Washer,Dryer
- Interior Features: Open Floor Plan
- Exterior Features: Deck,Gazebo,Shed,Underground Utilities
- Exterior Siding: Wood
- Style: Contemporary,Modern
- Color: grey
- Driveway Type: Crushed Stone
- Foundation Type: Concrete
- Roof Information: Asphalt Shingle
- Cooling System: Central Air
- Heat Type: Baseboard,Other
- Heat Fuel Type: Propane
- Garage Parking Info: Attached Garage
- Garages Number: 2
- Water Source: Private Well
- Hot Water Description: Tankless Hotwater
- Fireplaces Total: 2
- Waterfront Description: Not Applicable
- Fuel Tank Location: Above Ground
- Swimming Pool YN: 1
- Pool Description: Above Ground Pool
- Seating Capcity: Active
- Sewage System: Septic
Fees&Taxes
- Property Tax: $ 7,379
- Tax Year: July 2022-June 2023
Miscellaneous
- Possession Availability: negotiable
- Mil Rate Total: 23.500
- Mil Rate Base: 23.500
- Virtual Tour: https://app.edmcculloughphotography.com/v2/24-briar-hill-dr-old-lyme-ct-06371-2332827/unbranded
- Display Fair Market Value YN: 1
Courtesy of
- Office Name: Gorski Realty LLC
- Office ID: GORS01
This style property is located in is currently Single Family For Sale and has been listed on RE/MAX on the Bay. This property is listed at $ 725,000. It has 4 beds bedrooms, 5 baths bathrooms, and is 3669 sq ft. The property was built in 1982 year.
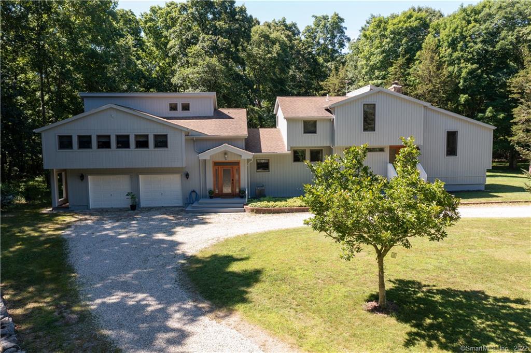
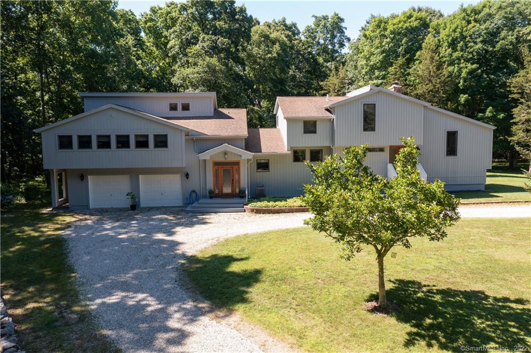
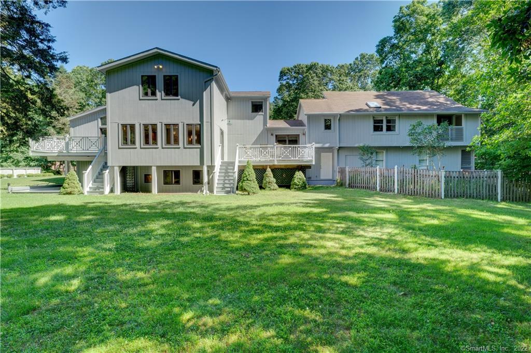
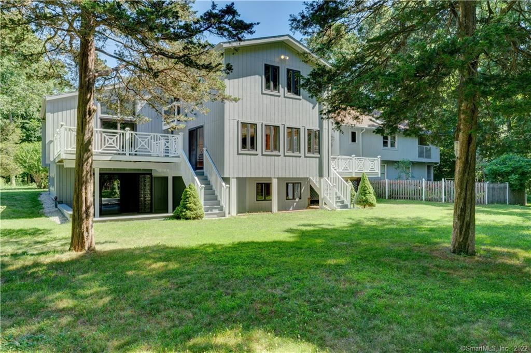
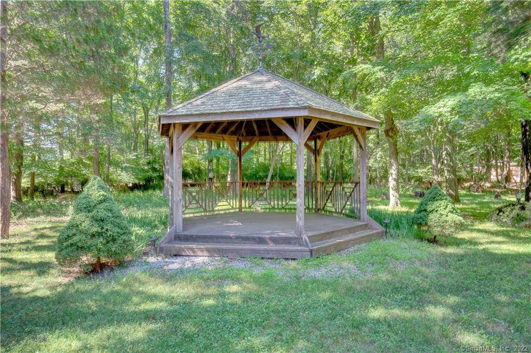
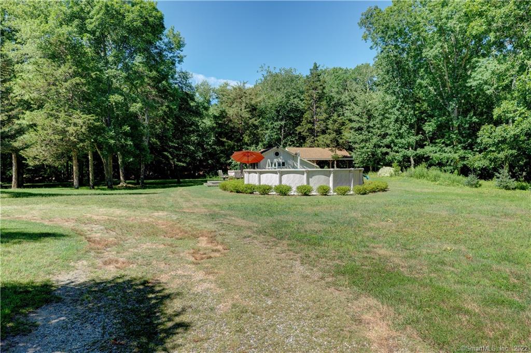
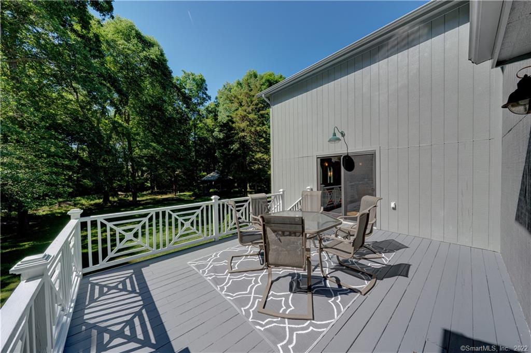
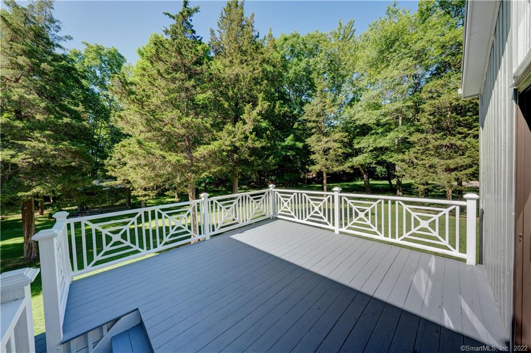
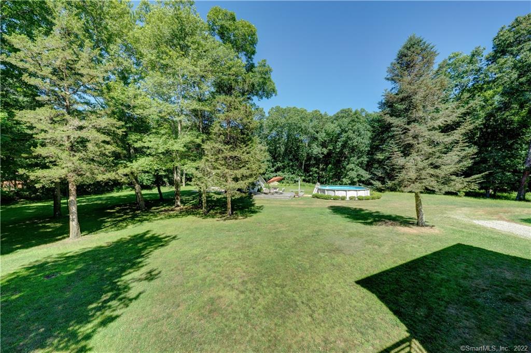
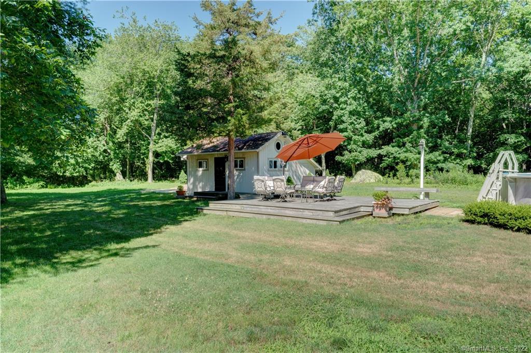
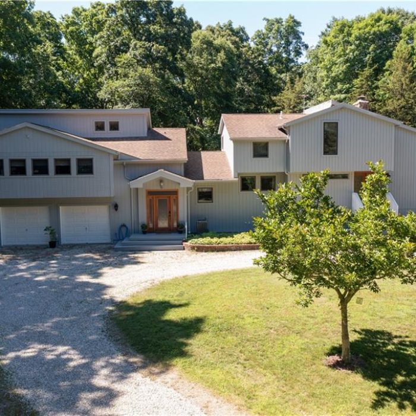
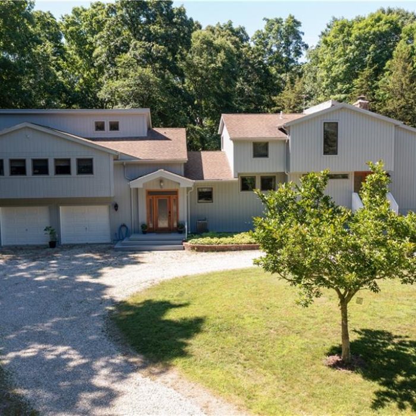
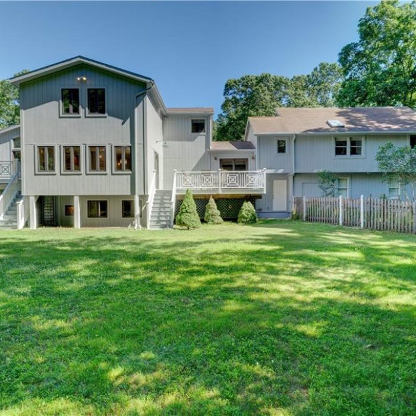
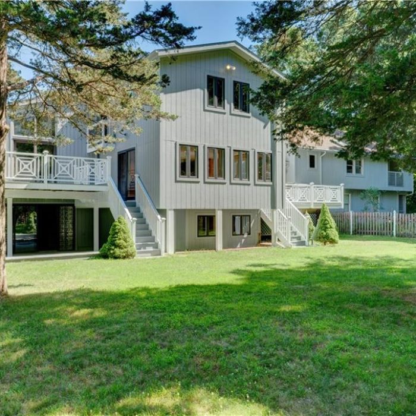
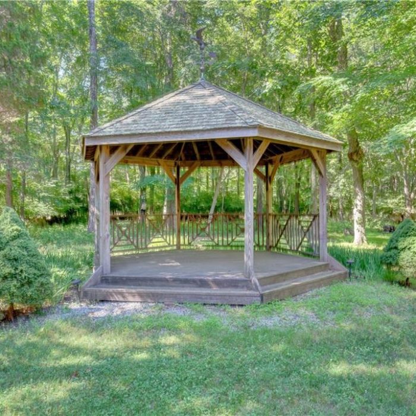
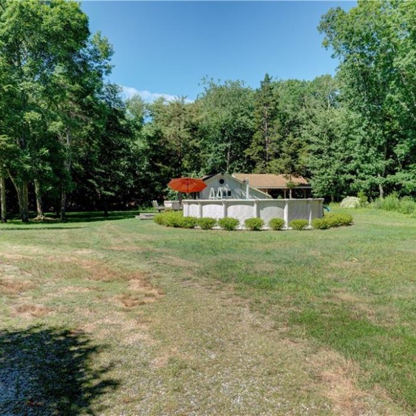
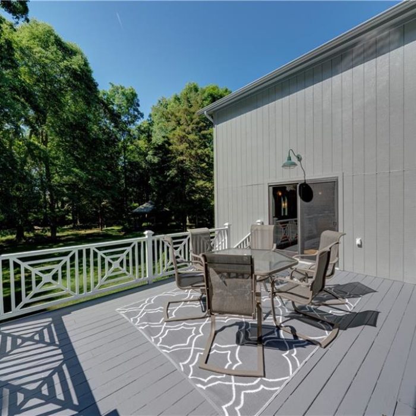
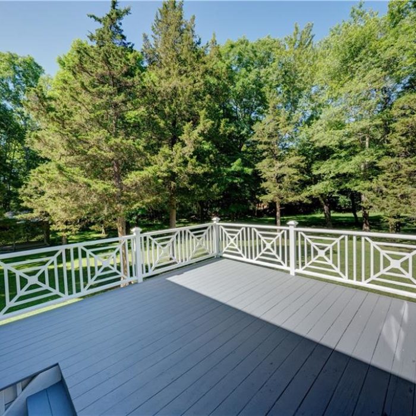
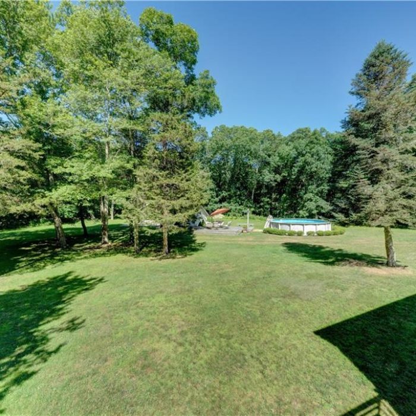
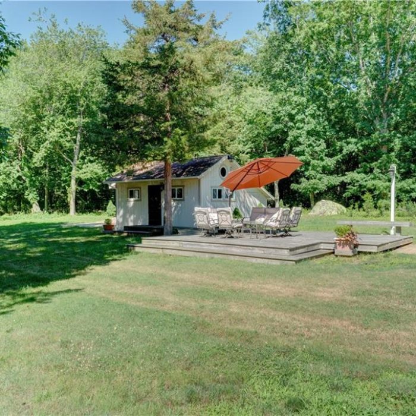
Recent Comments