Single Family For Sale
$ 2,200,000
- Listing Contract Date: 2022-08-22
- MLS #: 170517763
- Post Updated: 2022-09-19 19:29:02
- Bedrooms: 8
- Bathrooms: 6
- Baths Full: 5
- Baths Half: 1
- Area: 4328 sq ft
- Year built: 1937
- Status: Under Contract - Continue to Show
Description
Unique architectural designed home on the beautiful Old Black Point peninsula in Niantic, CT with idyllic water views of the Long Island Sound. This home sits on 1.68 acres seldom available in Old Black Point. This property offers professionally landscaped grounds which includes a massive front level lawn, mature trees, stonewalls and private hedges. As you drive into the private circular driveway you will admire a large open colonial front porch and a beautiful three season screened in porch/sun room for lounging and ocean breezes. Picture flowering trees and hydrangeas blooming all summer long! This home offers 14 rooms of gracious living areas including 8 bedrooms, 4 fireplaces, and a large open kitchen that opens directly into a cathedral ceiling family room. Formal dining room leads out to a bluestone patio terrace with an outdoor fireplace. Private backyard with an amazing pool for entertaining and family gatherings. Close to Watch Hill, Stonington Village and Mystic. Location offers quick access to center of town, fine dining, marinas, boating, fishing, museums, golf and farmers market’s. Private beach, tennis, croquet and many amenities are available in Old Black Point. Agent/Owner
- Last Change Type: Under Contract - Continue to Show
Rooms&Units Description
- Rooms Total: 14
- Room Count: 12
- Rooms Additional: Laundry Room
- Laundry Room Info: Upper Level
Location Details
- County Or Parish: New London
- Neighborhood: Old Black Point
- Directions: GPS
- Zoning: R40
- Elementary School: Per Board of Ed
- High School: East Lyme
Property Details
- Lot Description: Secluded,Water View,Lightly Wooded,Fence - Partial,Fence - Stone,Professionally Landscaped
- Parcel Number: 1465241
- Sq Ft Est Heated Above Grade: 4328
- Acres: 1.6300
- Potential Short Sale: No
- New Construction Type: No/Resale
- Construction Description: Frame
- Basement Description: Crawl Space,Unfinished
- Showing Instructions: Call or text listing agent to confirm 860-841-4305. 24 hour notice required. Please be COVID respectful and take off shoes inside.
Property Features
- Appliances Included: Gas Cooktop,Oven/Range,Wall Oven,Microwave,Refrigerator,Dishwasher,Washer,Dryer
- Interior Features: Cable - Available,Open Floor Plan,Security System
- Exterior Features: Balcony,Covered Deck,Deck,French Doors,Patio,Porch-Wrap Around,Stone Wall
- Exterior Siding: Wood
- Style: Colonial
- Color: White
- Foundation Type: Block,Wood
- Roof Information: Asphalt Shingle
- Cooling System: Window Unit
- Heat Type: Baseboard
- Heat Fuel Type: Electric
- Garage Parking Info: Detached Garage
- Garages Number: 2
- Water Source: Public Water Connected
- Hot Water Description: Domestic
- Attic Description: Walk-up
- Fireplaces Total: 2
- Waterfront Description: Association Optional,View,Walk to Water
- Fuel Tank Location: Non Applicable
- Swimming Pool YN: 1
- Pool Description: In Ground Pool
- Attic YN: 1
- Seating Capcity: Active
- Sewage System: Public Sewer Connected,Septic
Fees&Taxes
- Property Tax: $ 24,356
- Tax Year: July 2022-June 2023
Miscellaneous
- Possession Availability: Negotiable
- Mil Rate Total: 23.840
- Mil Rate Base: 23.840
- Display Fair Market Value YN: 1
Courtesy of
- Office Name: William Raveis Real Estate
- Office ID: RAVE03
This style property is located in is currently Single Family For Sale and has been listed on RE/MAX on the Bay. This property is listed at $ 2,200,000. It has 8 beds bedrooms, 6 baths bathrooms, and is 4328 sq ft. The property was built in 1937 year.
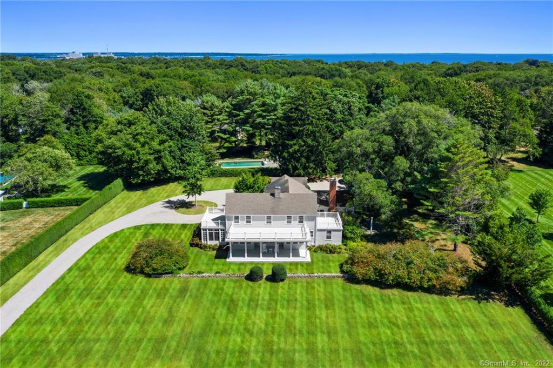
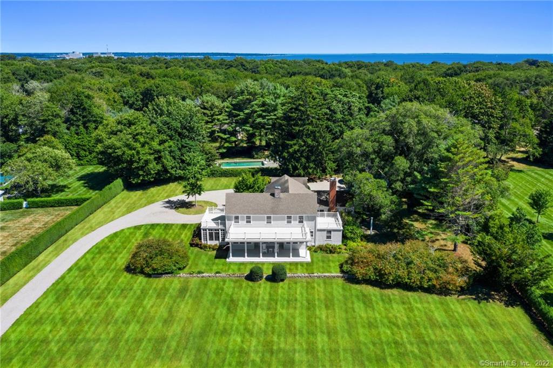
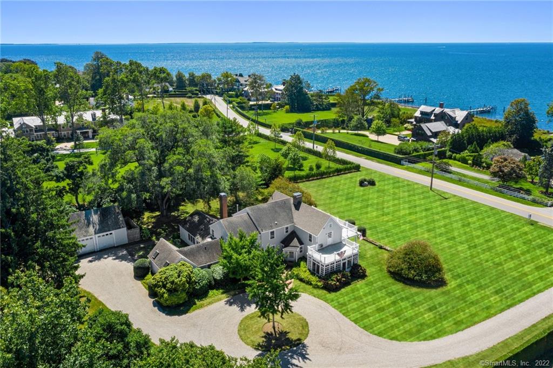
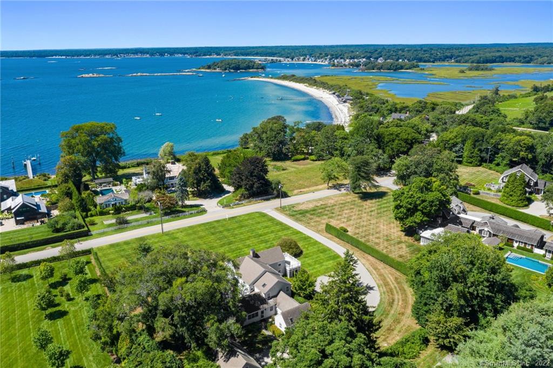
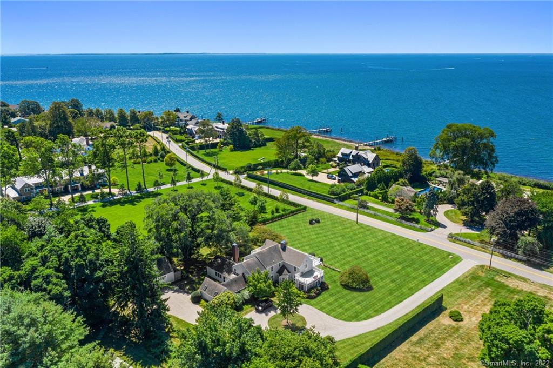
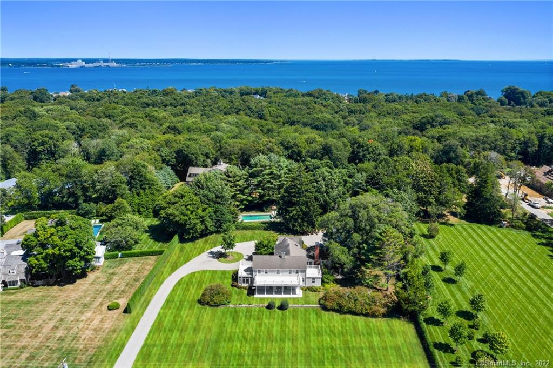
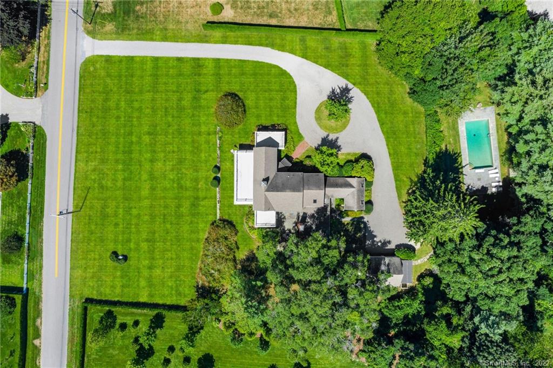
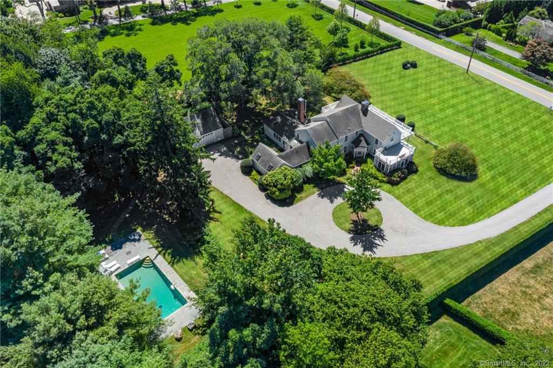
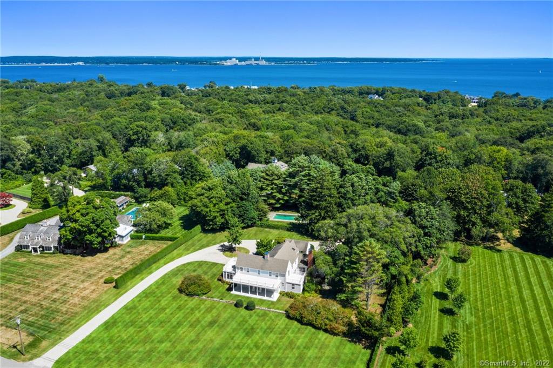
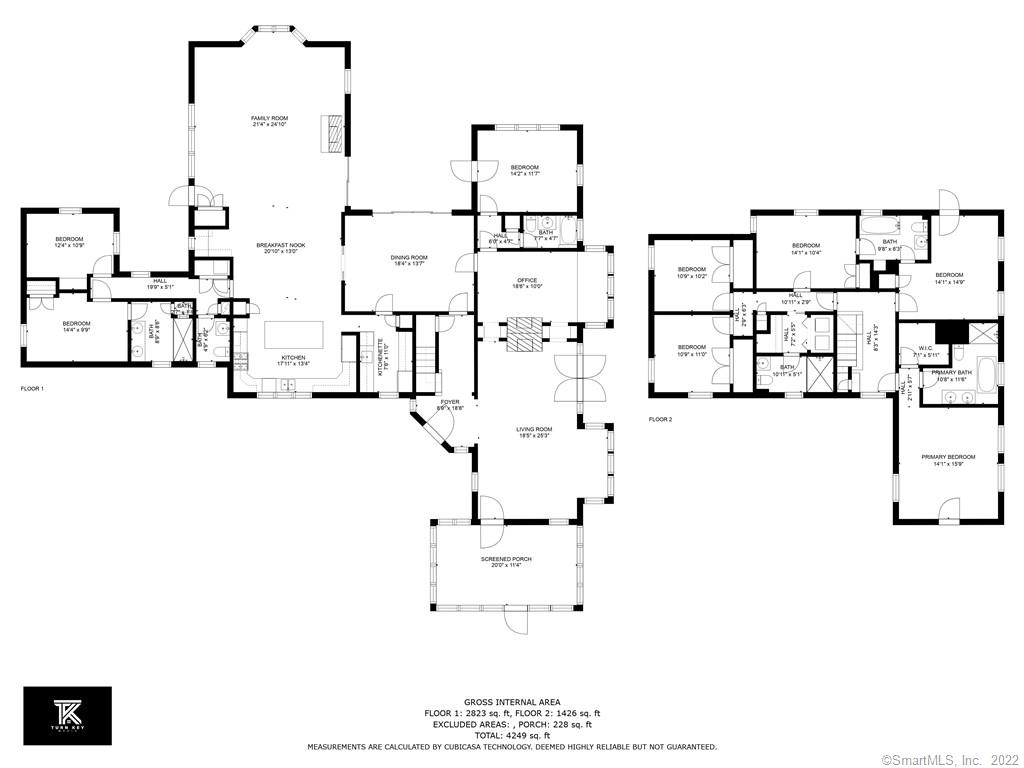
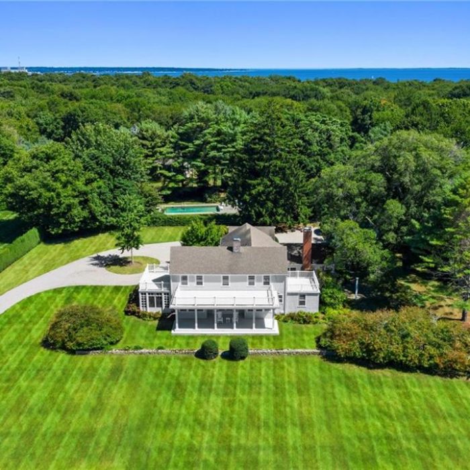
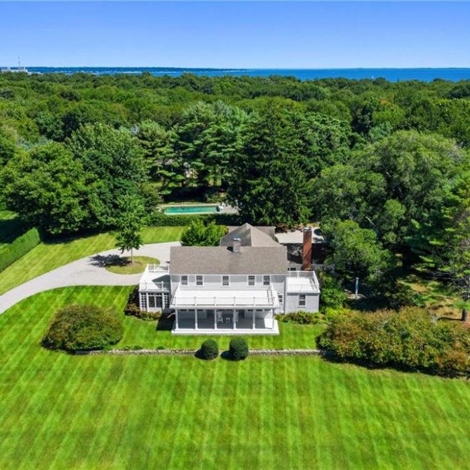
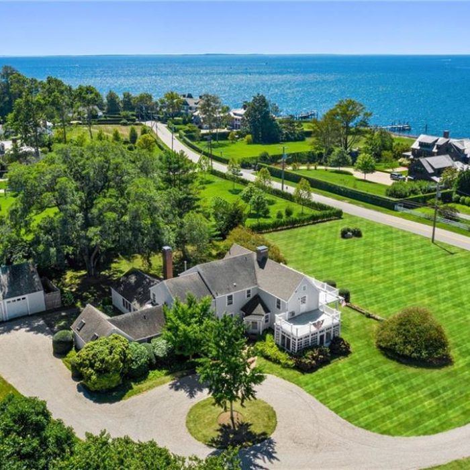
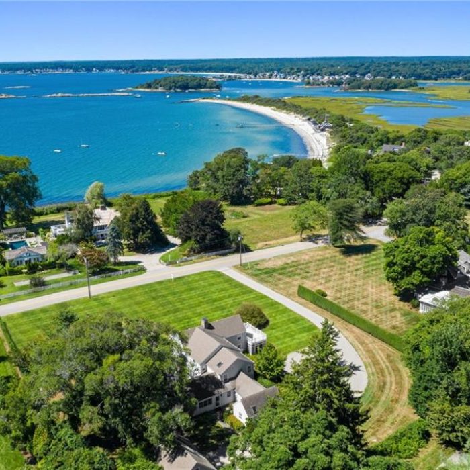
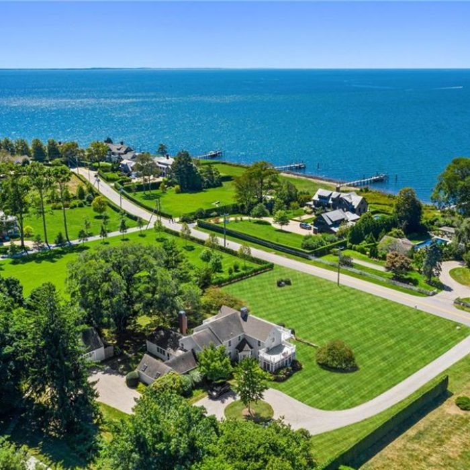
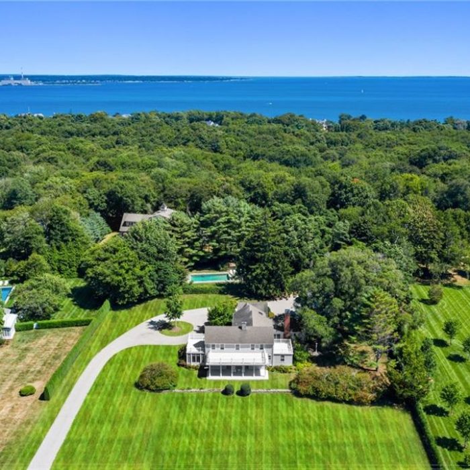
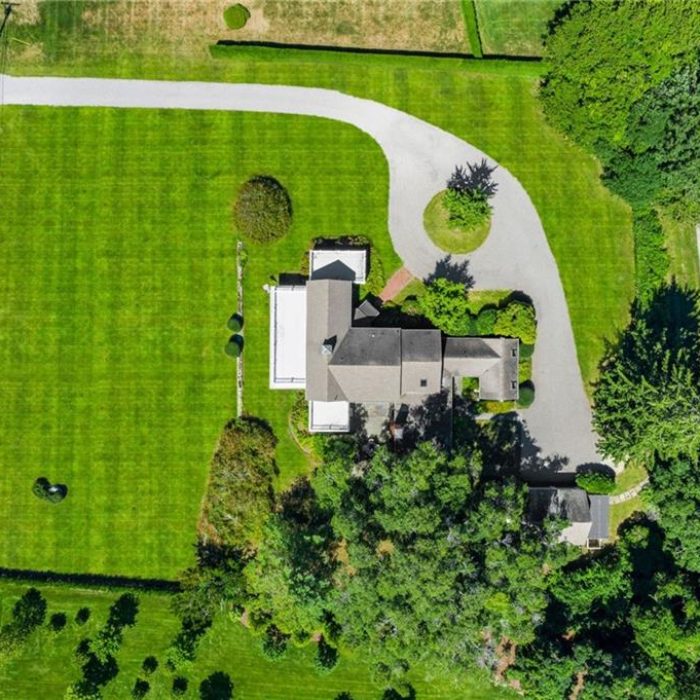
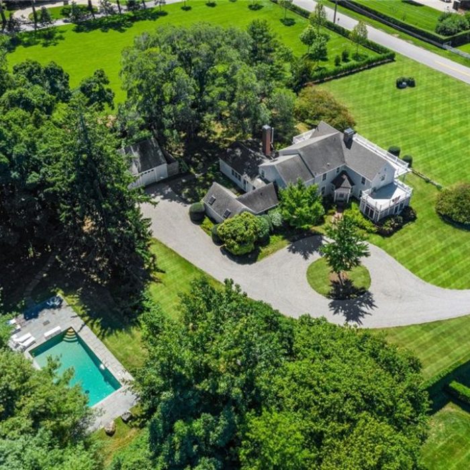
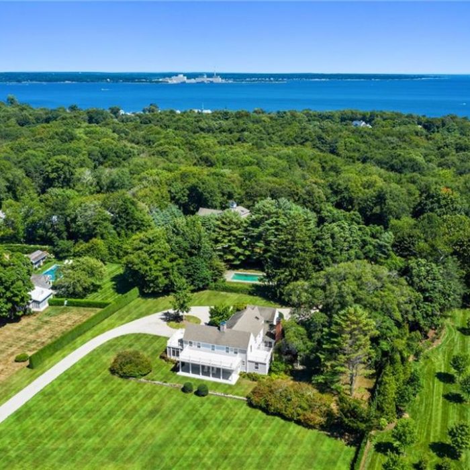
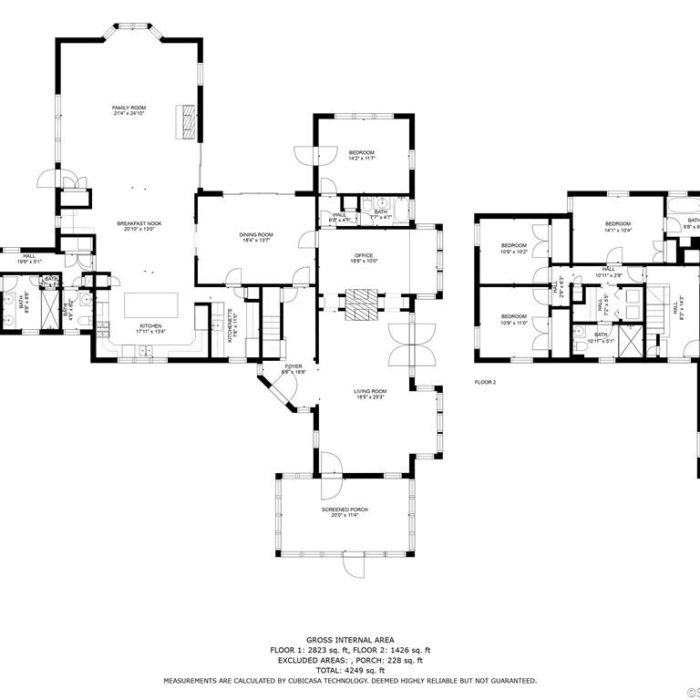
Recent Comments