Single Family For Sale
$ 629,000
- Listing Contract Date: 2022-06-22
- MLS #: 170502735
- Post Updated: 2022-07-20 19:24:10
- Bedrooms: 4
- Bathrooms: 3
- Baths Full: 2
- Baths Half: 1
- Area: 2464 sq ft
- Year built: 2001
- Status: Active
Description
This impressive Colonial beckons you to the Stonington countryside complete with farmhouse style covered porch and rustic stone walls. Enjoy the dog days
of summer while you relax on the 33 x 21 wrap around front porch or stay cool inside with central air. A large 7 x 13 foyer welcomes you into a fantastic layout highlighted by a wonderful family room with wood burning fireplace and french doors to the back yard. The kitchen flows to the dining room presenting another set of french doors to the deck. A great space for gathering. Stunning cherry hardwood floors throughout entire first floor. This home offers 4 bedrooms 2 full baths and 1 half bath. The primary bedroom ensuite features an 8 x 10 walk in closet and large bathroom with jacuzzi tub and private toilet. Additional bonus room in lower level. All of this on 2.01 acres of flat level yard. A few minutes to beautiful downtown Westerly and beaches. A short drive to historic Stonington Borough and Mystic.
- Last Change Type: New Listing
Rooms&Units Description
- Rooms Total: 8
- Room Count: 12
- Rooms Additional: Bonus Room
- Laundry Room Info: Main Level
Location Details
- County Or Parish: New London
- Neighborhood: Anguilla
- Directions: From Route 95 N take exit 91 for CT-234 (Pequot Trail) drive for 1.9 miles and turn left onto North Anguilla Road, drive for 1.2 miles property is on right side
- Zoning: RR-80
- Elementary School: Per Board of Ed
- High School: Stonington
Property Details
- Lot Description: Level Lot,Fence - Stone
- Parcel Number: 2078308
- Sq Ft Est Heated Above Grade: 2464
- Acres: 2.0100
- Potential Short Sale: No
- New Construction Type: No/Resale
- Construction Description: Frame
- Basement Description: Full
- Showing Instructions: Notice required. Contact Holly
Property Features
- Appliances Included: Oven/Range,Refrigerator,Dishwasher
- Interior Features: Auto Garage Door Opener
- Exterior Features: Deck,Porch-Wrap Around,Stone Wall
- Exterior Siding: Vinyl Siding
- Style: Colonial
- Color: White
- Driveway Type: Paved
- Foundation Type: Concrete
- Roof Information: Asphalt Shingle
- Cooling System: Central Air
- Heat Type: Baseboard
- Heat Fuel Type: Oil
- Garage Parking Info: Attached Garage
- Garages Number: 2
- Water Source: Private Well
- Hot Water Description: 65 Gallon Tank,Oil
- Attic Description: Access Via Hatch
- Fireplaces Total: 1
- Waterfront Description: Not Applicable
- Fuel Tank Location: In Basement
- Swimming Pool YN: 1
- Attic YN: 1
- Seating Capcity: Coming Soon
- Sewage System: Septic
Fees&Taxes
- Property Tax: $ 6,974
- Tax Year: July 2022-June 2023
Miscellaneous
- Possession Availability: immediate
- Mil Rate Total: 25.610
- Mil Rate Tax District: 1.950
- Mil Rate Base: 23.660
- Virtual Tour: https://app.immoviewer.com/landing/unbranded/62b3bf8238de323e2fadc93f
- Display Fair Market Value YN: 1
Courtesy of
- Office Name: Berkshire Hathaway NE Prop.
- Office ID: BHHS66
This style property is located in is currently Single Family For Sale and has been listed on RE/MAX on the Bay. This property is listed at $ 629,000. It has 4 beds bedrooms, 3 baths bathrooms, and is 2464 sq ft. The property was built in 2001 year.
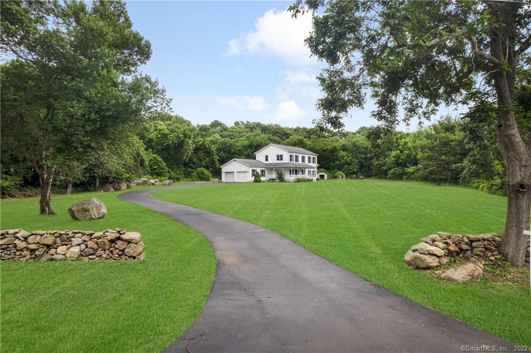
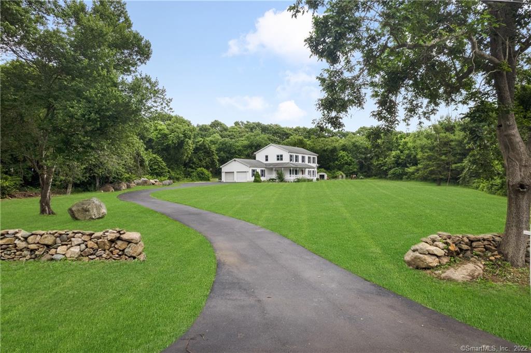
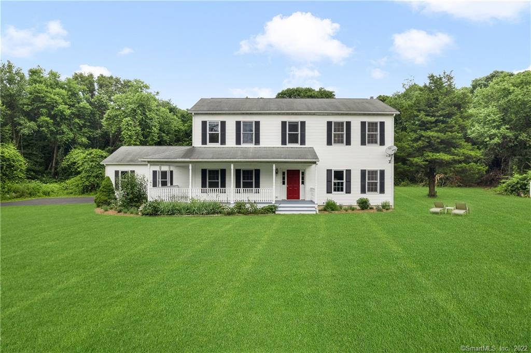
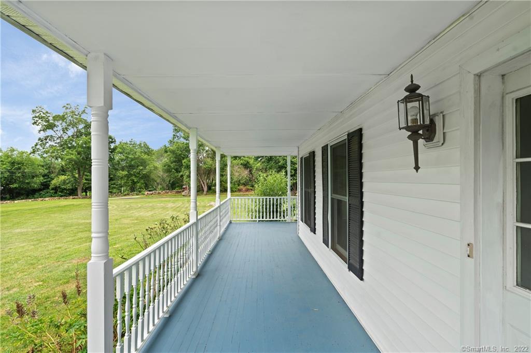
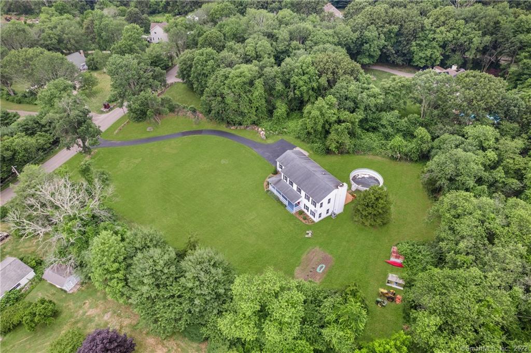
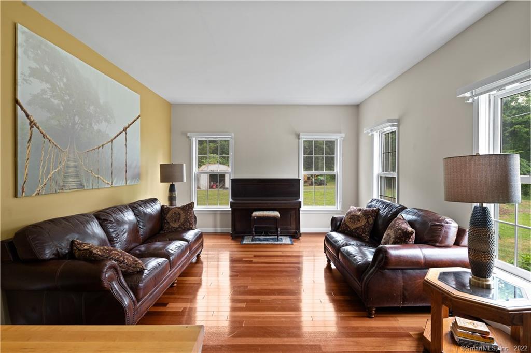
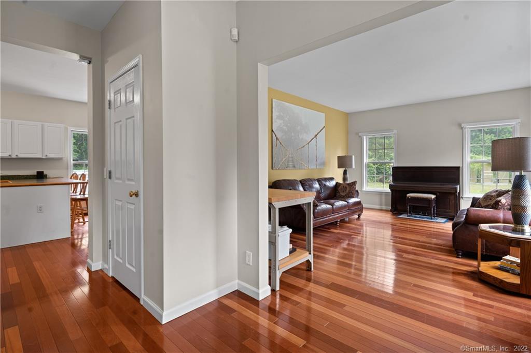
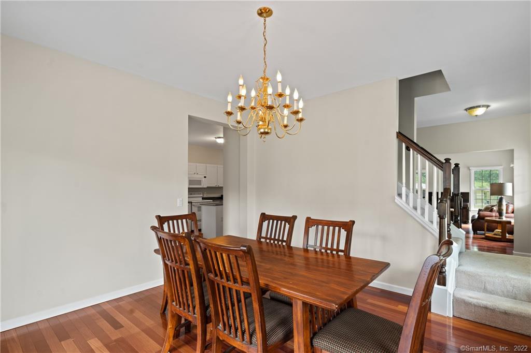
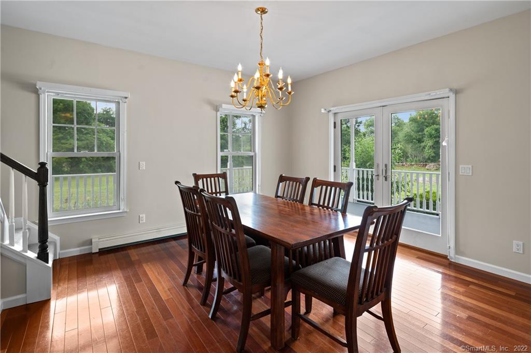
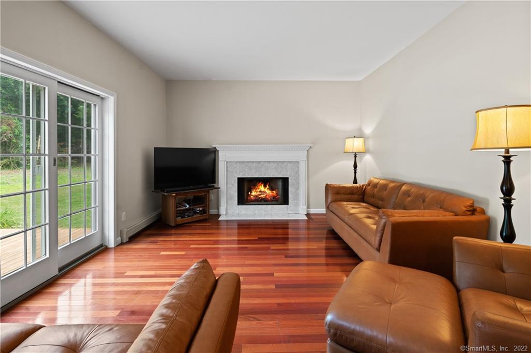
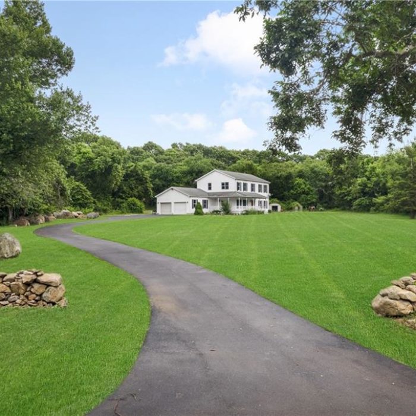
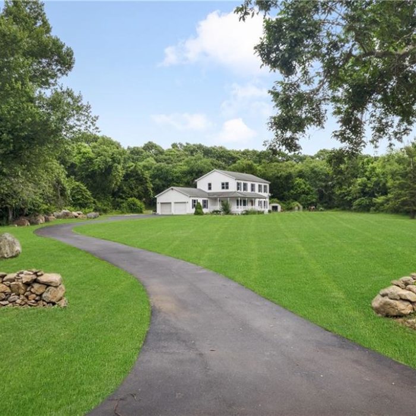
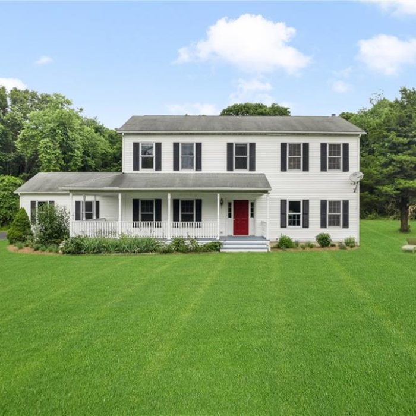
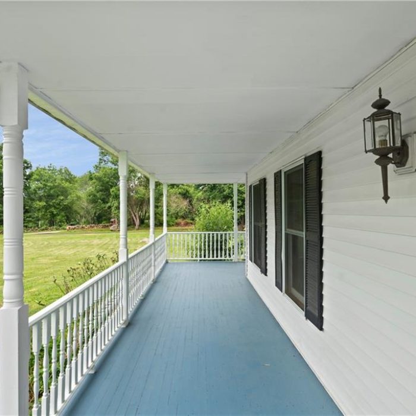
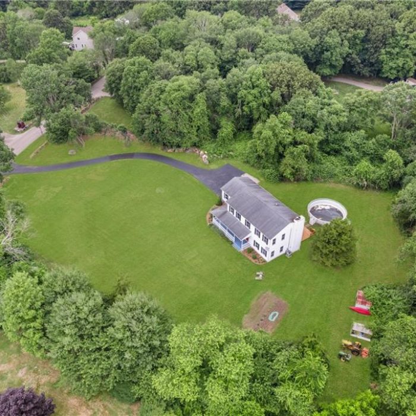
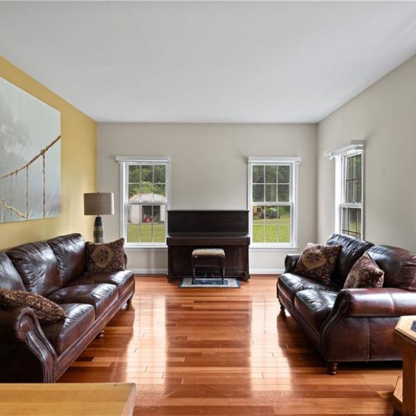
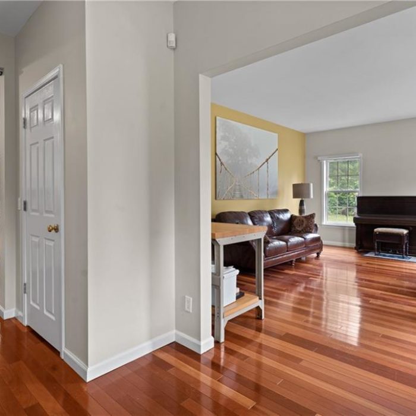
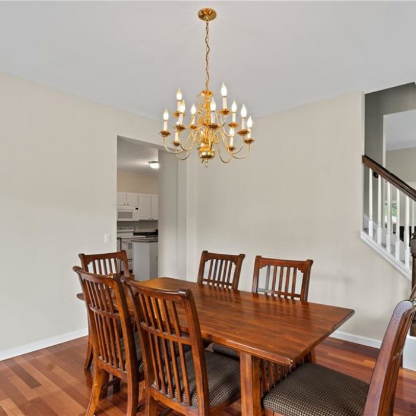
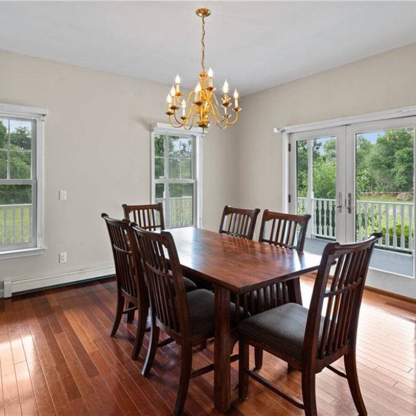
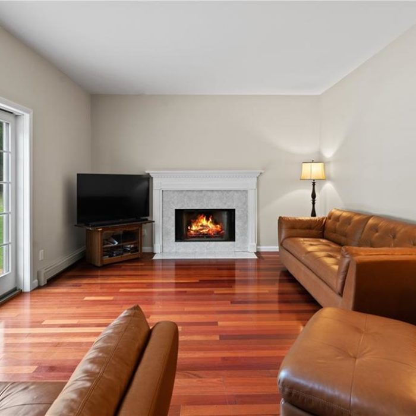
Recent Comments