Single Family For Sale
$ 674,000
- Listing Contract Date: 2022-11-03
- MLS #: 170533521
- Post Updated: 2023-03-27 17:51:06
- Bedrooms: 4
- Bathrooms: 3
- Baths Full: 2
- Baths Half: 1
- Area: 2512 sq ft
- Year built: 2005
- Status: Closed
Description
Great opportunity!!!! This 4 BR, 2 1/2 BA contemporary Colonial is located on a corner lot in Stonington’s desirable Rock Ridge Estates development. The home has been well cared-for by the same owner since being built in 2005. The main floor features a large living room with cathedral ceilings, ceiling fan and wood burning fireplace, a formal dining room, family room (all with gleaming hardwoods), spacious kitchen with island, dedicated laundry area, and half-bath. The sliders off of the kitchen connect to a deck and expansive and very private back yard area. There are even fruit trees (peach, plum and cherry)! Four bedrooms are on the upper floor and full bath, plus a full bath connecting to the primary bedroom. Rounding out the property is a 2 car garage and full dry basement for plenty of storage. Great potential to convert basement to additional finished square footage! Buderus furnace for hydro heat, 70 gal hot water heater, central A/C, wireless thermostats, public sewer, public water and underground utilities — all for comfort and ease of living. Close to schools, dining, shopping, park, library, beaches and I-95. Come see today!
- Last Change Type: Closed
Rooms&Units Description
- Rooms Total: 8
- Room Count: 11
- Laundry Room Info: Main Level
- Laundry Room Location: Off of kitchen, behind bi-fold doors
Location Details
- County Or Parish: New London
- Neighborhood: Pawcatuck
- Directions: On Route 1, turn onto Lathrop Ave. near shopping center. Proceed about 1/2 mile and take a left onto W. Enterprise Ave. Turn right onto Cronin Ave., turn right onto Shea Dr. 23 Shea is immediately on your right.
- Zoning: RM-15
- Elementary School: Per Board of Ed
- High School: Per Board of Ed
Property Details
- Lot Description: Corner Lot,Level Lot
- Parcel Number: 2515531
- Subdivision: Rock Ridge
- Sq Ft Est Heated Above Grade: 2512
- Acres: 0.3600
- Potential Short Sale: No
- New Construction Type: No/Resale
- Construction Description: Frame
- Basement Description: Full With Hatchway,Unfinished,Concrete Floor,Interior Access
- Showing Instructions: Schedule through SHOWING TIME or contact Listing Agent at (443)223-1385.
Property Features
- Association Amenities: None
- Energy Features: Programmable Thermostat,Thermopane Windows
- Nearby Amenities: Health Club,Library,Medical Facilities,Park,Playground/Tot Lot,Private Rec Facilities,Shopping/Mall
- Appliances Included: Oven/Range,Microwave,Refrigerator,Dishwasher,Washer,Dryer
- Interior Features: Auto Garage Door Opener,Cable - Available
- Exterior Features: Deck,Gutters,Patio,Terrace,Underground Utilities
- Exterior Siding: Vinyl Siding
- Style: Colonial,Contemporary
- Color: Yellow
- Driveway Type: Paved,Asphalt
- Foundation Type: Concrete
- Roof Information: Asphalt Shingle
- Cooling System: Central Air,Zoned
- Heat Type: Hydro Air,Zoned
- Heat Fuel Type: Oil
- Garage Parking Info: Attached Garage
- Garages Number: 2
- Water Source: Public Water Connected
- Hot Water Description: 65 Gallon Tank,Electric
- Attic Description: Pull-Down Stairs
- Fireplaces Total: 1
- Waterfront Description: Not Applicable
- Fuel Tank Location: In Basement
- Attic YN: 1
- Home Automation: Thermostat(s)
- Seating Capcity: Under Contract
- Sewage System: Public Sewer Connected
- Sewer Usage Fee Annual: 300
Fees&Taxes
- Property Tax: $ 6,874
- Tax Year: July 2022-June 2023
Miscellaneous
- Possession Availability: Immediate
- Mil Rate Total: 25.610
- Mil Rate Tax District: 1.950
- Mil Rate Base: 23.660
- Virtual Tour: https://app.immoviewer.com/landing/unbranded/636400358e021c43e6ba591e
- Financing Used: Cash
- Display Fair Market Value YN: 1
Courtesy of
- Office Name: Berkshire Hathaway NE Prop.
- Office ID: BHHS61
This style property is located in is currently Single Family For Sale and has been listed on RE/MAX on the Bay. This property is listed at $ 674,000. It has 4 beds bedrooms, 3 baths bathrooms, and is 2512 sq ft. The property was built in 2005 year.
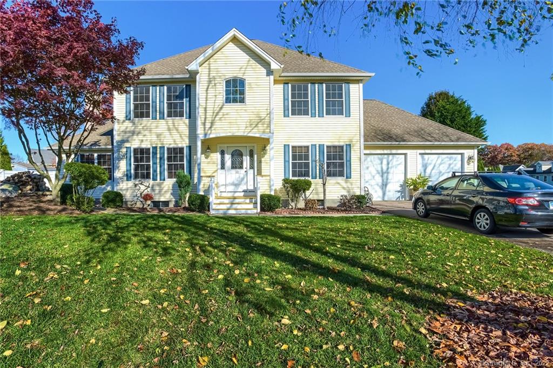
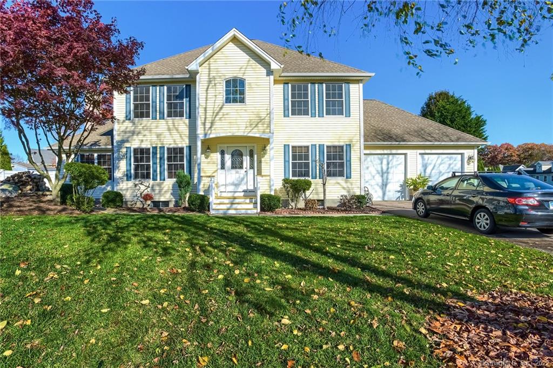
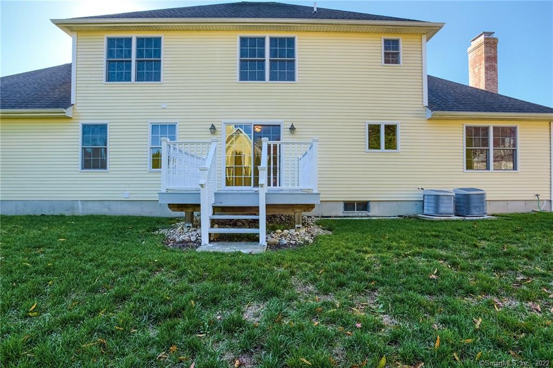
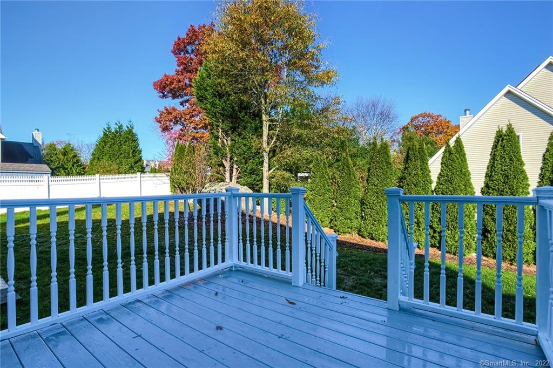
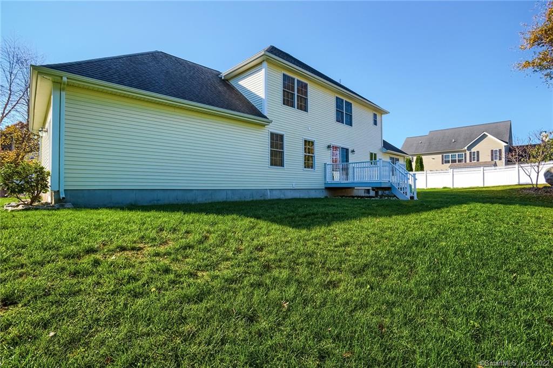
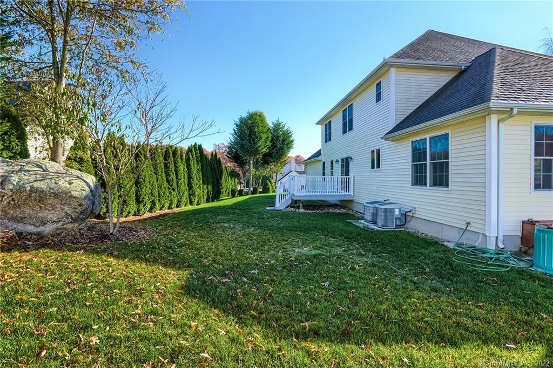

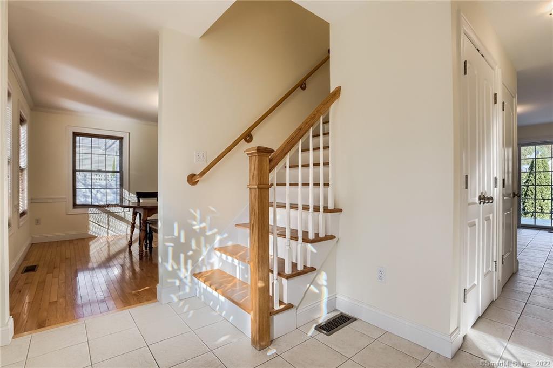
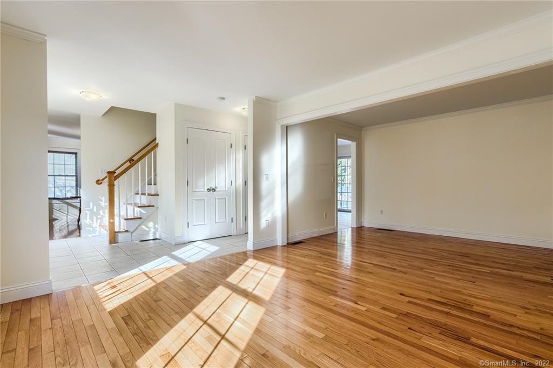
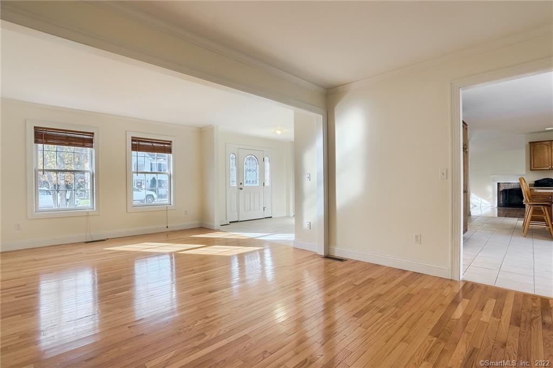
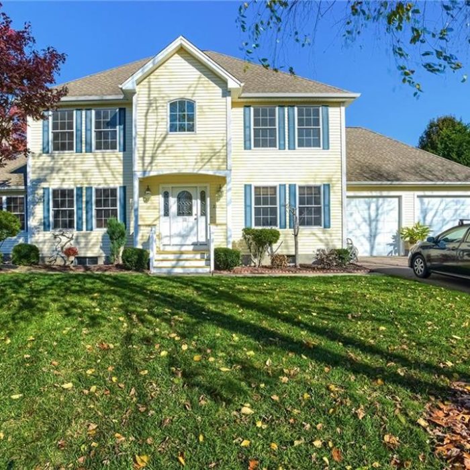
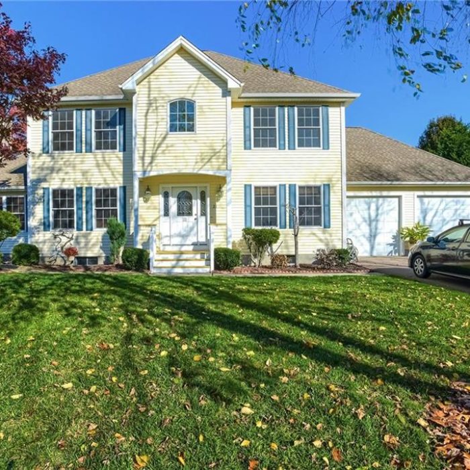
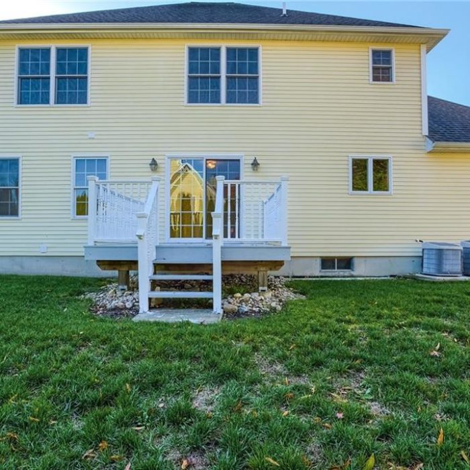

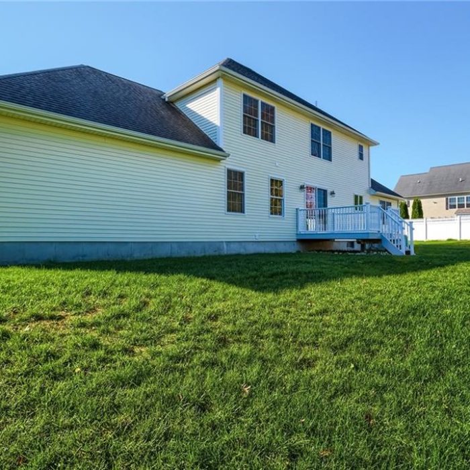

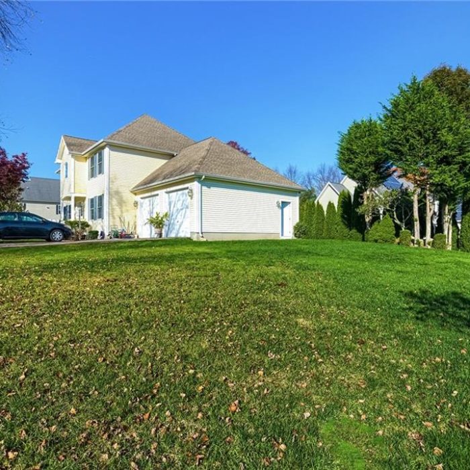
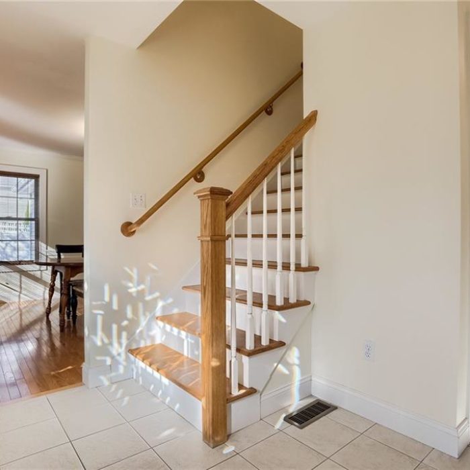
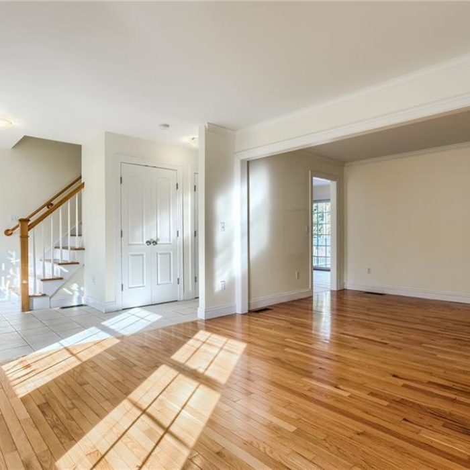
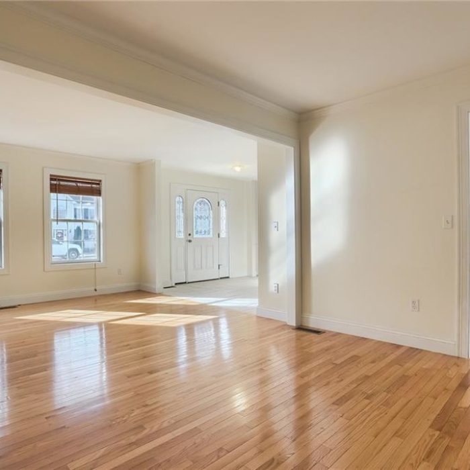
Recent Comments