Single Family For Sale
$ 297,000
- Listing Contract Date: 2023-03-15
- MLS #: 170556145
- Post Updated: 2023-03-16 14:00:04
- Bedrooms: 3
- Bathrooms: 2
- Baths Full: 2
- Area: 1884 sq ft
- Year built: 1986
- Status: Active
Description
Sunny, clean and very well-maintained home in a lovely Southern New London locale. Enter this airy home to find vaulted ceilings and an open living and dining space. The kitchen slider leads to an expansive deck overlooking the private backyard. The primary bedroom features a full bath while 2 additional bedrooms and second full bath complete the main level. The finished and open lower-level space is great for a variety of uses. Enjoy the cozy fireplace or add a wood or pellet stove to supplement the natural gas heat. Spacious garage can easily fit 2 cars and provides additional storage. Vinyl siding, vinyl windows on main level, storm door, ceiling fans and more… Situated on a quiet cul-de-sac with sidewalks and a short stroll or bike ride to area beaches.
- Last Change Type: New Listing
Rooms&Units Description
- Rooms Total: 6
- Room Count: 7
- Laundry Room Info: Lower Level
Location Details
- County Or Parish: New London
- Neighborhood: N/A
- Directions: Ocean Ave to Gardner Ave to Lester St to Penny Ln
- Zoning: R-1
- Elementary School: Per Board of Ed
- High School: Per Board of Ed
Property Details
- Lot Description: On Cul-De-Sac,Level Lot
- Parcel Number: 1996801
- Sq Ft Est Heated Above Grade: 1284
- Sq Ft Est Heated Below Grade: 600
- Acres: 0.1800
- Potential Short Sale: No
- New Construction Type: No/Resale
- Construction Description: Frame
- Basement Description: Full,Fully Finished
- Showing Instructions: Show Assist
Property Features
- Energy Features: Storm Doors,Thermopane Windows
- Nearby Amenities: Basketball Court,Golf Course,Library,Medical Facilities,Park,Playground/Tot Lot,Private School(s),Shopping/Mall
- Appliances Included: Oven/Range,Refrigerator,Dishwasher,Washer,Dryer
- Exterior Features: Deck
- Exterior Siding: Vinyl Siding
- Style: Raised Ranch
- Driveway Type: Private,Paved
- Foundation Type: Concrete
- Roof Information: Asphalt Shingle
- Cooling System: Ceiling Fans,Window Unit
- Heat Type: Baseboard
- Heat Fuel Type: Natural Gas
- Garage Parking Info: Attached Garage
- Garages Number: 2
- Water Source: Public Water Connected
- Hot Water Description: Natural Gas
- Fireplaces Total: 1
- Waterfront Description: Not Applicable
- Fuel Tank Location: Non Applicable
- Attic YN: 1
- Sewage System: Public Sewer Connected
Fees&Taxes
- Property Tax: $ 5,022
- Tax Year: July 2022-June 2023
Miscellaneous
- Possession Availability: Negotiable
- Mil Rate Total: 37.310
- Mil Rate Base: 37.310
- Virtual Tour: https://app.immoviewer.com/landing/unbranded/64123e57d2b0d22f9dca2712
- Display Fair Market Value YN: 1
Courtesy of
- Office Name: RE/MAX on the Bay
- Office ID: RMBA60
This style property is located in is currently Single Family For Sale and has been listed on RE/MAX on the Bay. This property is listed at $ 297,000. It has 3 beds bedrooms, 2 baths bathrooms, and is 1884 sq ft. The property was built in 1986 year.
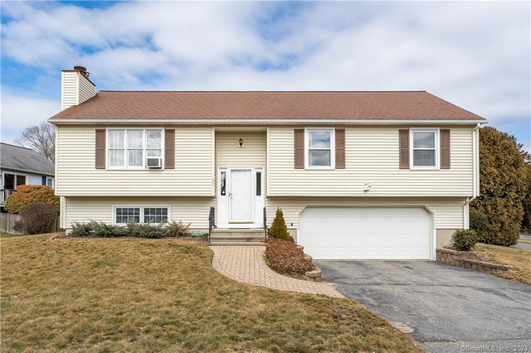
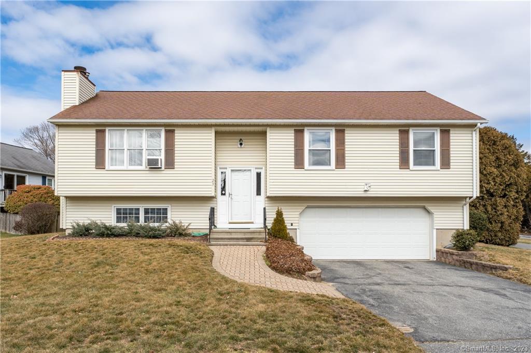
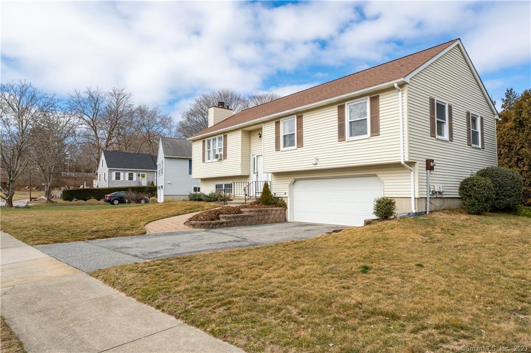
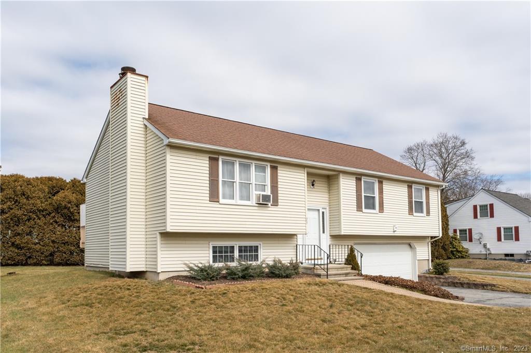
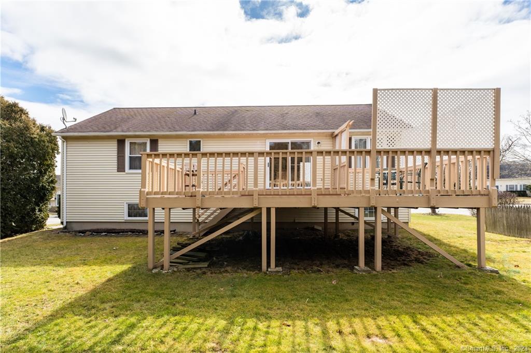
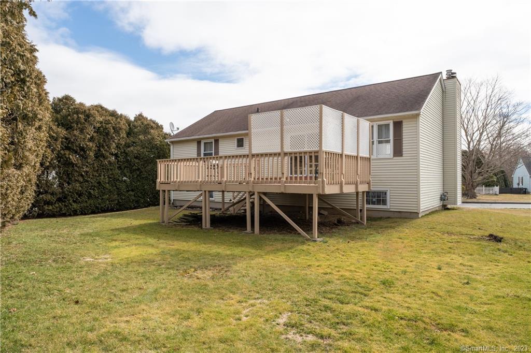
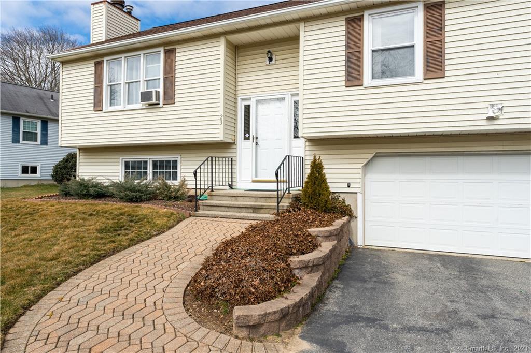
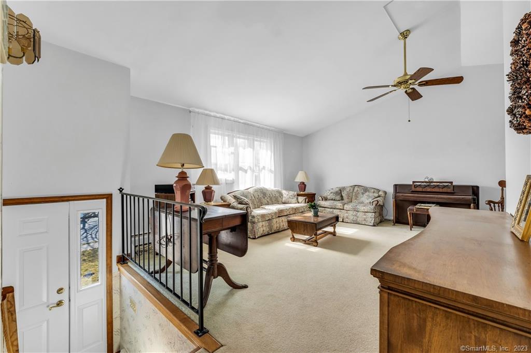
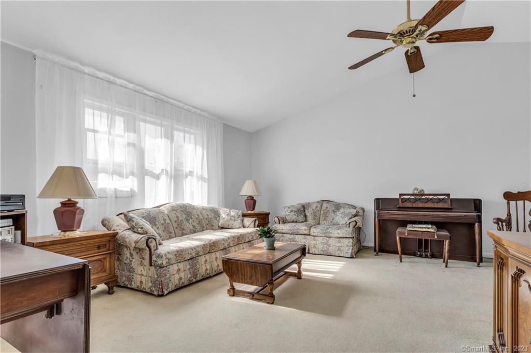
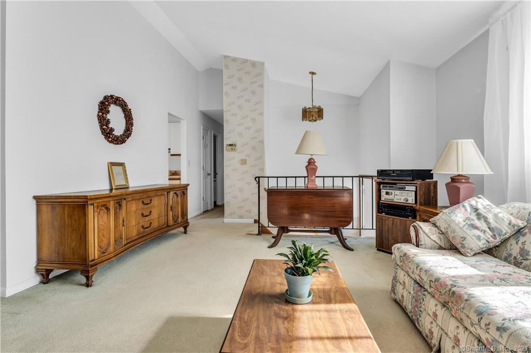
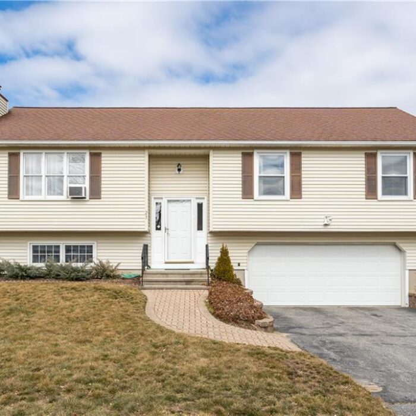
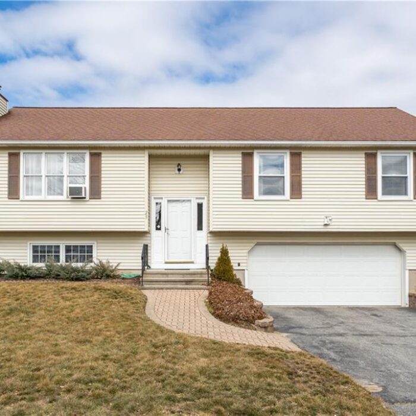
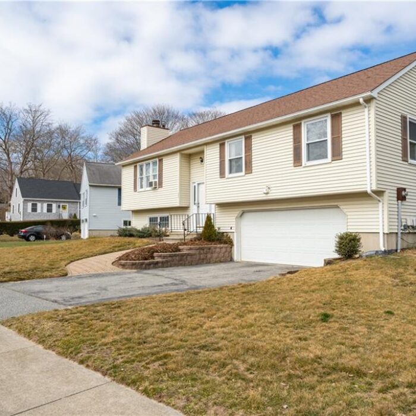
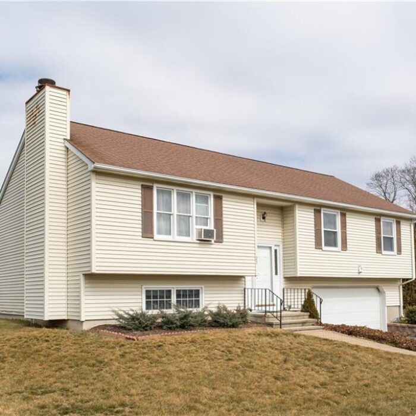
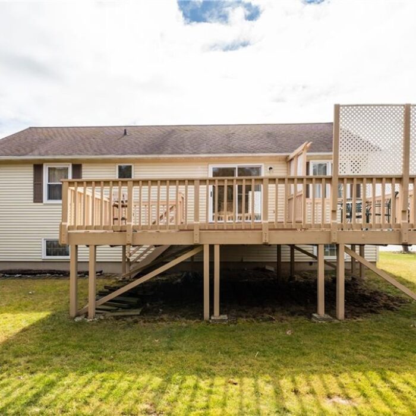
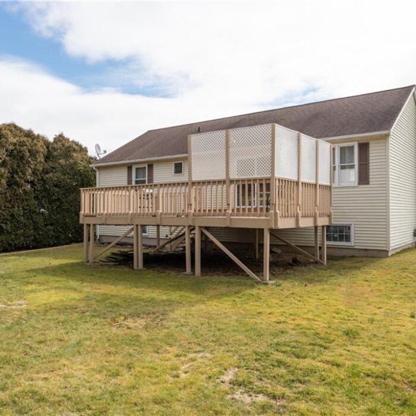
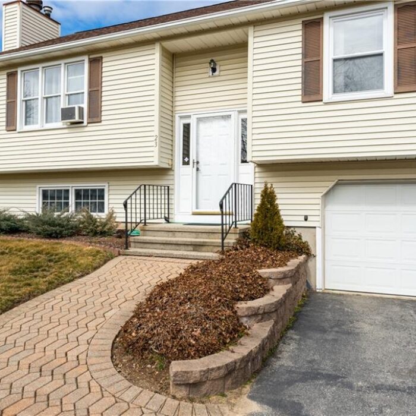
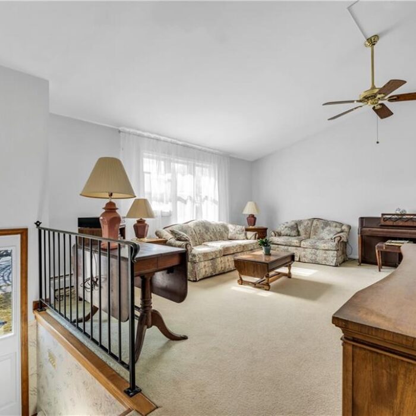
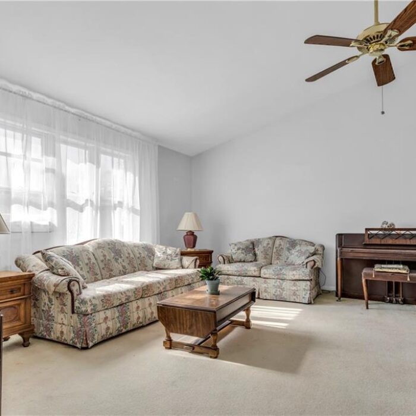
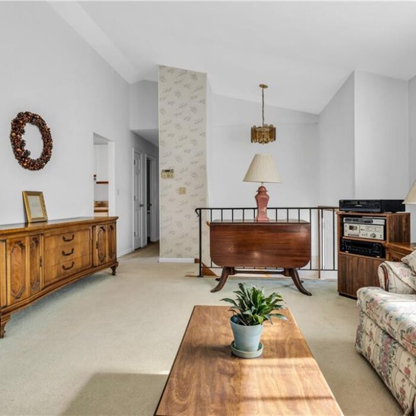
Recent Comments