Single Family For Sale
$ 699,999
- Listing Contract Date: 2022-04-08
- MLS #: 170480869
- Post Updated: 2022-05-09 10:35:04
- Bedrooms: 3
- Bathrooms: 3
- Baths Full: 2
- Baths Half: 1
- Area: 3672 sq ft
- Year built: 2007
- Status: Under Contract
Description
This custom-built colonial will be hitting the market on 4-22-22 and it is nothing but exquisite! 3-4 BR located in the desirable Deans Mill School District.
The finished walk out basement has two additional rooms that can be used as a 4th bedroom with an additional gym, office, rec or playroom. This home is one for hosting- a large kitchen open to the eat in dining room has a large center island, double ovens, a large wood burning fireplace that can heat the entire home on the coldest of days open to the kitchen and living room and its very own built- in pizza oven. The outdoor natural stone patio leads to an outdoor fireplace and patio seating area nestled around the corner from the house. Many area marinas are nearby including- Connors & O’Brien, Norwest Marine of Pawcatuck, Mechanic Street Marina, Stonington on the River Marina, Green Haven Marina and Barn Island. This home includes a 12×5 Day Sailer & trailer- paddles, life vests, bumpers, anchor and trailer. There are also 4 cords of wood neatly stacked for the buyer for next winter! The laundry area is up on the second floor conveniently located next to the bedrooms. All bedrooms are oversized with large walk-in closets. The primary bedroom has cathedral ceilings, his and her masters with additional his/her closets for off season clothing or additional storage, wood flooring throughout, a large master bathroom with a custom tiled stand-up shower, large soaking tub with jets, double sinks and spacious closets.
- Last Change Type: Under Contract
Rooms&Units Description
- Rooms Total: 9
- Room Count: 8
Location Details
- County Or Parish: New London
- Neighborhood: Pawcatuck
- Directions: GPS friendly
- Zoning: RA-40
- Elementary School: Deans Mill
- Intermediate School: Per Board of Ed
- Middle Jr High School: Stonington
- High School: Stonington
Property Details
- Lot Description: Cleared,Lightly Wooded
- Parcel Number: 2515619
- Sq Ft Est Heated Above Grade: 2968
- Sq Ft Est Heated Below Grade: 704
- Acres: 1.0700
- Potential Short Sale: No
- New Construction Type: No/Resale
- Construction Description: Frame
- Basement Description: Full With Walk-Out,Fully Finished,Heated,Cooled,Garage Access,Walk-out
- Showing Instructions: Use Showing Time
Property Features
- Appliances Included: Electric Cooktop,Wall Oven,Microwave,Refrigerator,Dishwasher,Washer,Dryer
- Interior Features: Audio System,Auto Garage Door Opener,Central Vacuum
- Exterior Siding: Shingle,Cedar,Wood
- Style: Colonial
- Foundation Type: Concrete
- Roof Information: Asphalt Shingle
- Cooling System: Ceiling Fans,Central Air,Zoned
- Heat Type: Hot Air
- Heat Fuel Type: Oil
- Garage Parking Info: Under House Garage
- Garages Number: 2
- Water Source: Public Water Connected
- Hot Water Description: 50 Gallon Tank
- Attic Description: Pull-Down Stairs
- Fireplaces Total: 1
- Waterfront Description: Not Applicable
- Fuel Tank Location: In Garage
- Attic YN: 1
- Home Automation: Built In Audio,Wired For Audio
- Seating Capcity: Active
- Sewage System: Septic
Fees&Taxes
- HOAYN: 1
- HOA Fee Frequency: Other
- Property Tax: $ 8,185
- Tax Year: July 2021-June 2022
Miscellaneous
- Possession Availability: 6-15-2022
- Mil Rate Total: 24.690
- Mil Rate Tax District: 0.840
- Mil Rate Base: 23.850
- Virtual Tour: https://app.immoviewer.com/landing/unbranded/62510133da78cd51139551fb
- Financing Used: Conventional Fixed
Courtesy of
- Office Name: Northeast Property Group
- Office ID: NORTHP00
This style property is located in is currently Single Family For Sale and has been listed on RE/MAX on the Bay. This property is listed at $ 699,999. It has 3 beds bedrooms, 3 baths bathrooms, and is 3672 sq ft. The property was built in 2007 year.
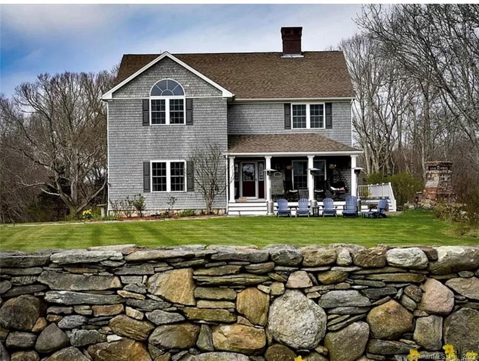
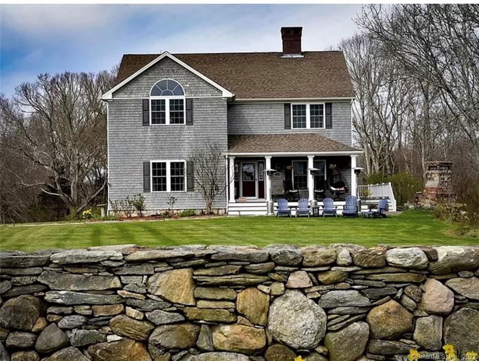
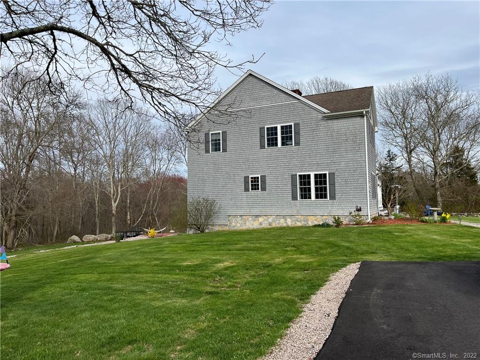
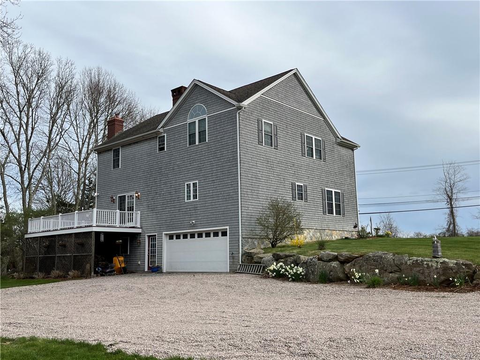
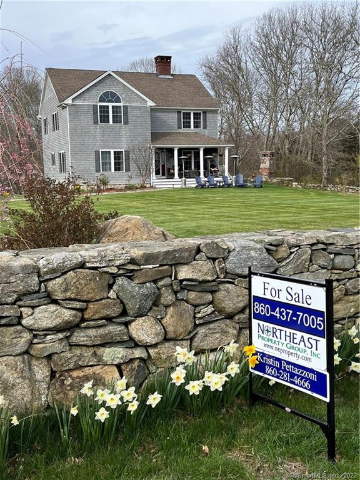
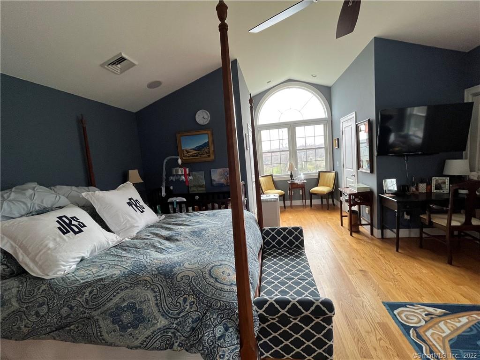
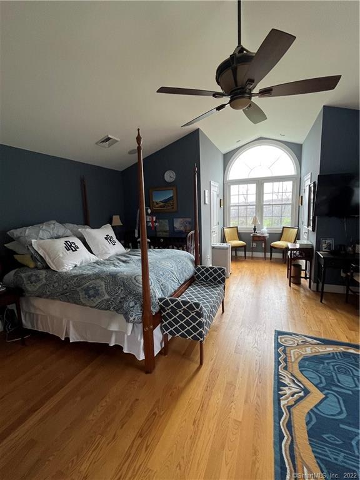
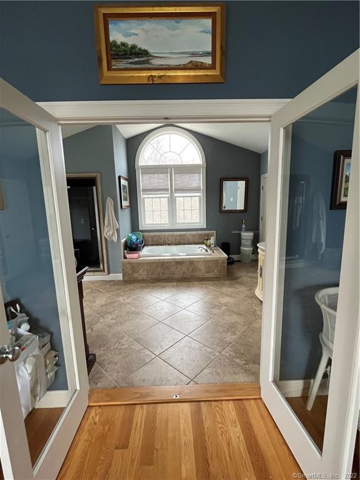
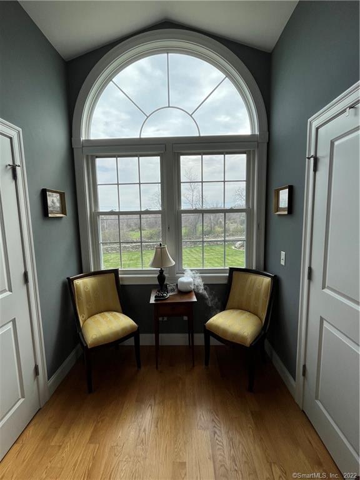
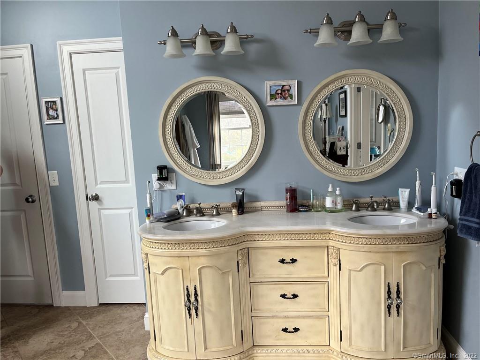
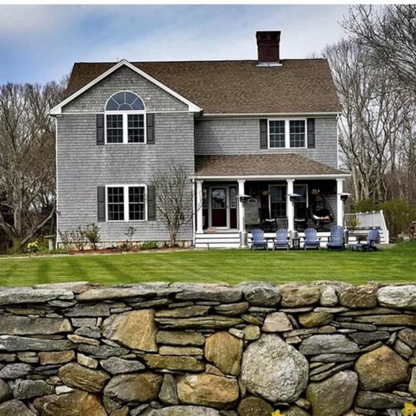
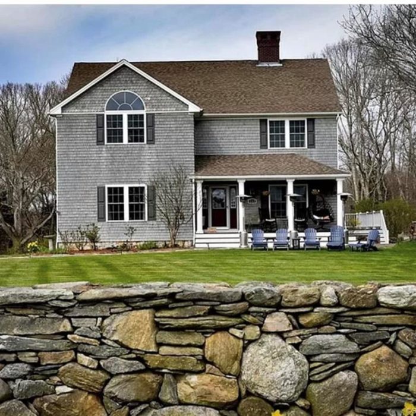
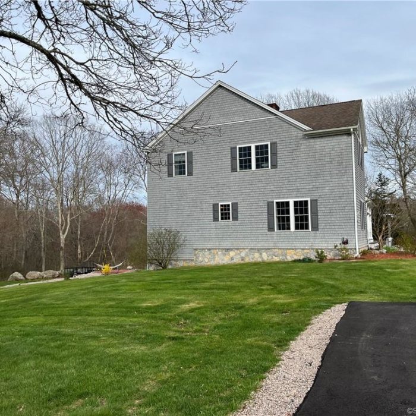
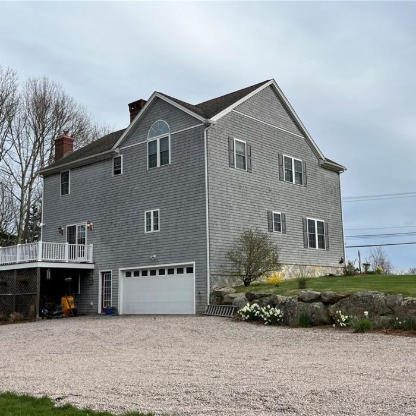
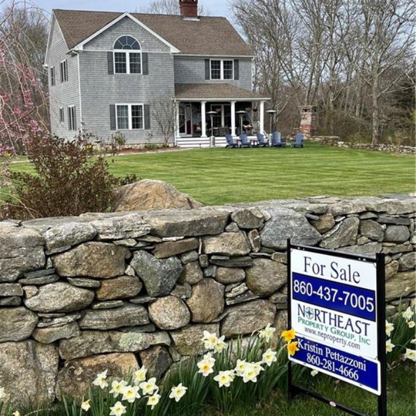
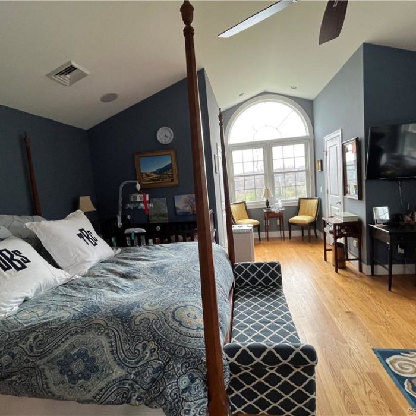
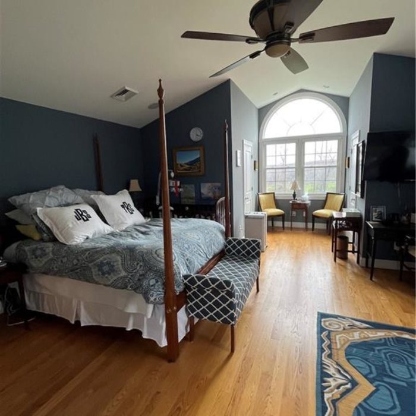
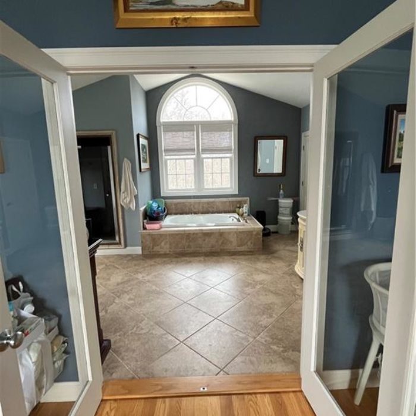
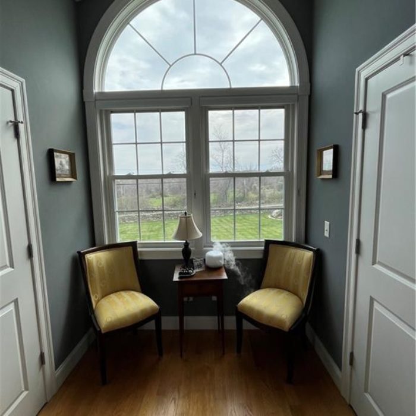
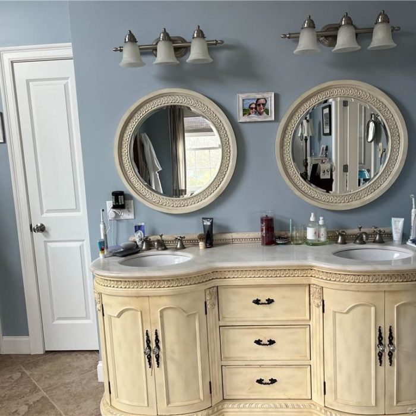
Recent Comments