Single Family For Sale
$ 755,000
- Listing Contract Date: 2022-07-12
- MLS #: 170508181
- Post Updated: 2022-07-16 07:24:05
- Bedrooms: 4
- Bathrooms: 4
- Baths Full: 3
- Baths Half: 1
- Area: 3205 sq ft
- Year built: 2008
- Status: Active
Description
Spacious, sensational, and beautifully landscaped 4 BR, 3 1/2 bath located in Sunny Field Estates. This lovely home offers hardwood floors, oil heat, central AC, fireplace, granite center island and countertop, bright walkout basement with plumbing rough-in for future expansions (office, workshop, gym), walk-up attic, and much more! Large back yard for play ground and pool. Perfect for work-from-home. This gracious colonial with its sunlit rooms, quality upgrades, and fabulous floor plan make this a special property.
- Last Change Type: New Listing
Rooms&Units Description
- Rooms Total: 8
- Room Count: 9
- Rooms Additional: Laundry Room
- Laundry Room Info: Main Level
- Laundry Room Location: Main floor with an utility sink
Location Details
- County Or Parish: New London
- Neighborhood: N/A
- Directions: Route 1 (Boston Post Road ) to Upper Pattagansett Road. House on left #222.
- Zoning: R40
- Elementary School: Per Board of Ed
- Middle Jr High School: East Lyme
- High School: East Lyme
Property Details
- Lot Description: In Subdivision,Cleared,Level Lot
- Parcel Number: 2411208
- Subdivision: Sunny Field
- Sq Ft Est Heated Above Grade: 3205
- Acres: 0.9500
- Potential Short Sale: No
- New Construction Type: No/Resale
- Construction Description: Frame
- Basement Description: Full With Walk-Out,Concrete Floor,Walk-out
- Showing Instructions: Use ShowingTime
Property Features
- Energy Features: Thermopane Windows
- Nearby Amenities: Golf Course,Lake,Library,Public Pool,Shopping/Mall,Tennis Courts
- Appliances Included: Oven/Range,Refrigerator,Dishwasher
- Interior Features: Auto Garage Door Opener,Cable - Pre-wired,Open Floor Plan
- Exterior Features: Deck,Sidewalk,Underground Utilities
- Exterior Siding: Vinyl Siding
- Style: Colonial
- Driveway Type: Private,Paved,Asphalt
- Foundation Type: Concrete
- Roof Information: Asphalt Shingle
- Cooling System: Ceiling Fans,Central Air,Zoned
- Heat Type: Hot Air
- Heat Fuel Type: Oil
- Garage Parking Info: Attached Garage
- Garages Number: 2
- Water Source: Private Well
- Hot Water Description: Electric
- Attic Description: Walk-up,Floored
- Fireplaces Total: 1
- Waterfront Description: Not Applicable
- Fuel Tank Location: In Basement
- Attic YN: 1
- Sewage System: Septic
Fees&Taxes
- Property Tax: $ 9,262
- Tax Year: July 2022-June 2023
Miscellaneous
- Possession Availability: immediately
- Mil Rate Total: 23.840
- Mil Rate Base: 23.840
- Virtual Tour: https://vimeo.com/729227464
- Display Fair Market Value YN: 1
Courtesy of
- Office Name: Wayne Realty
- Office ID: WAYN60
This style property is located in is currently Single Family For Sale and has been listed on RE/MAX on the Bay. This property is listed at $ 755,000. It has 4 beds bedrooms, 4 baths bathrooms, and is 3205 sq ft. The property was built in 2008 year.
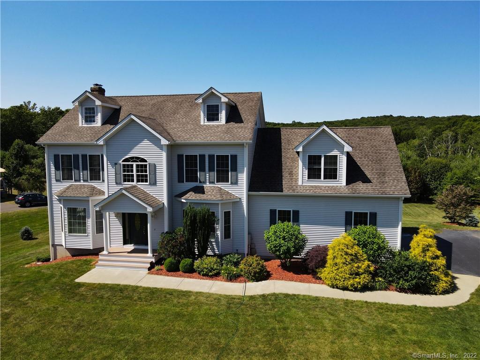
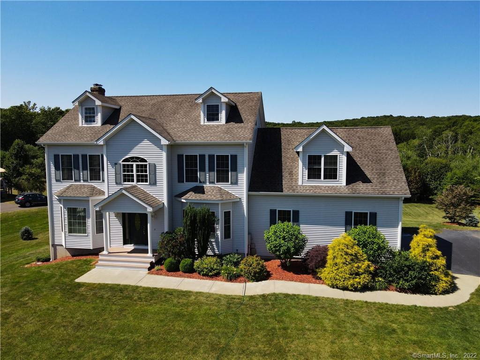
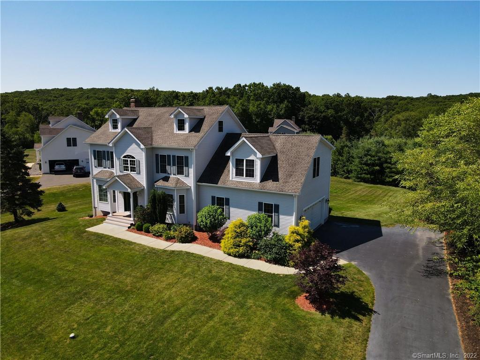
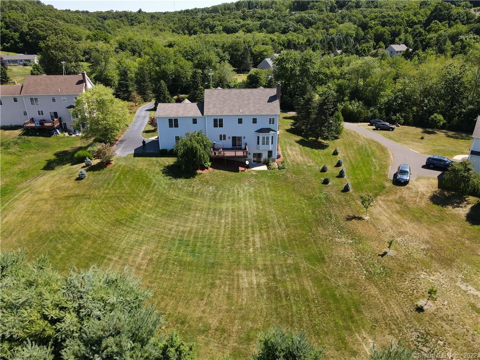
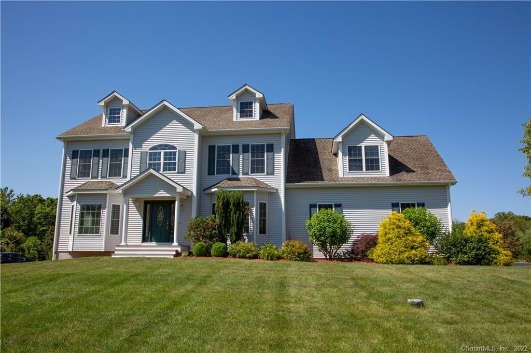
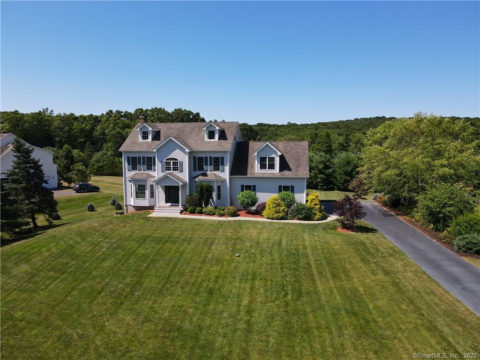
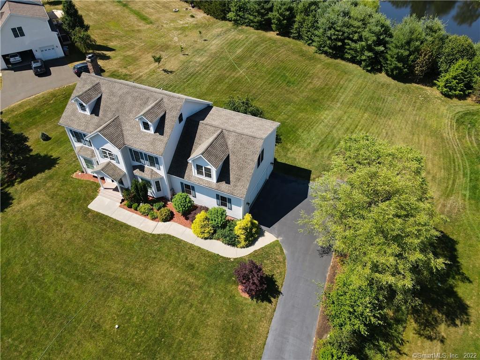
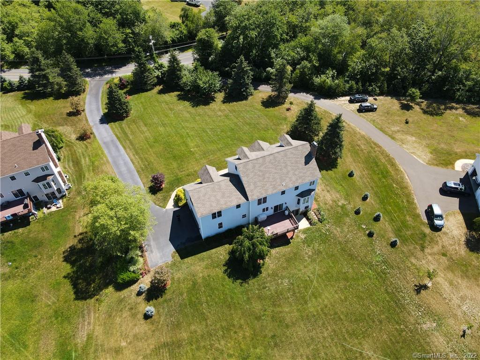
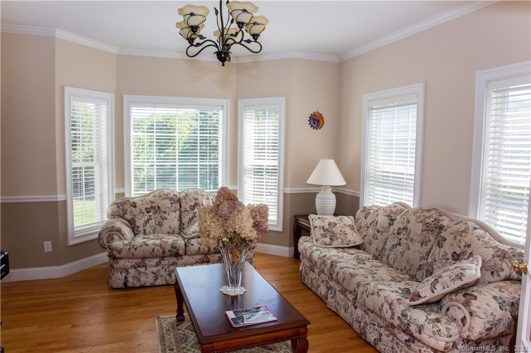
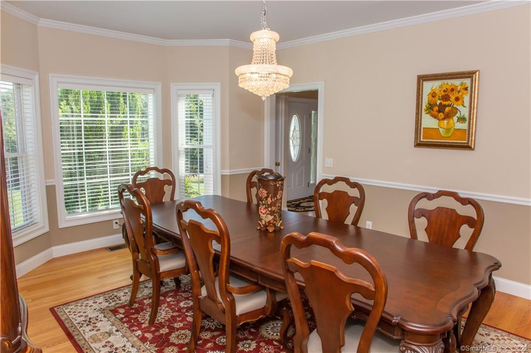
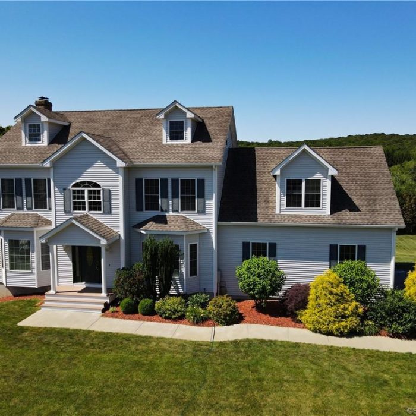
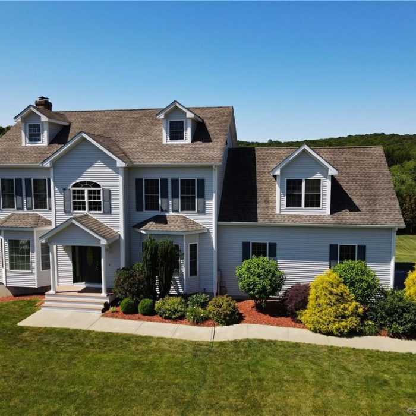
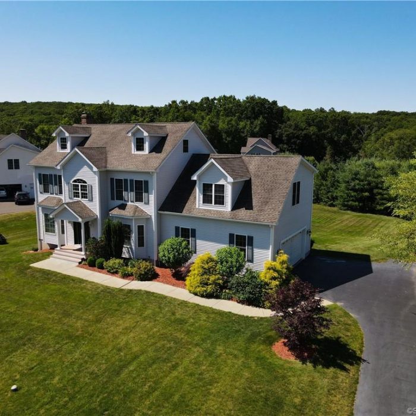
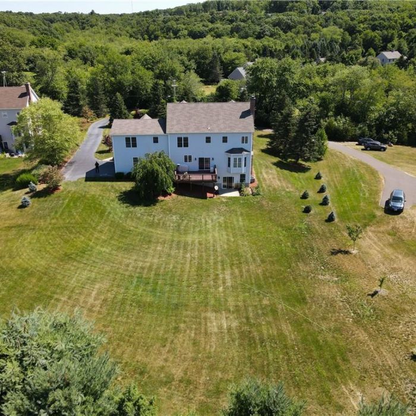
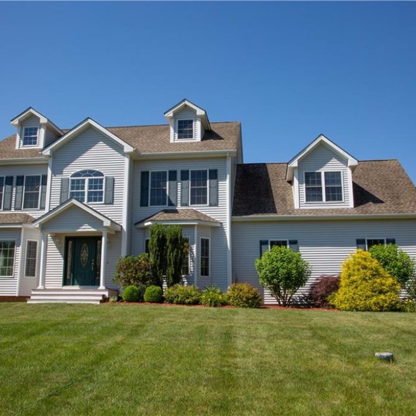
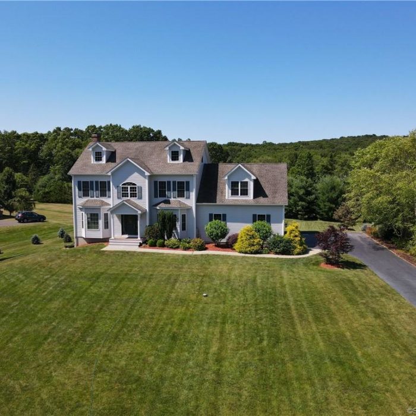
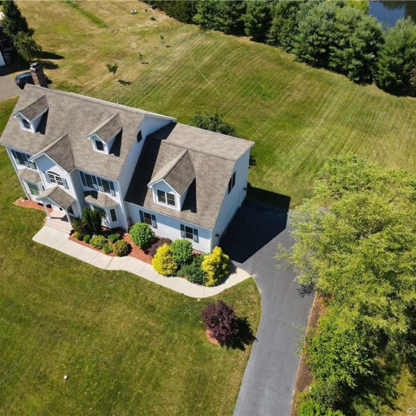
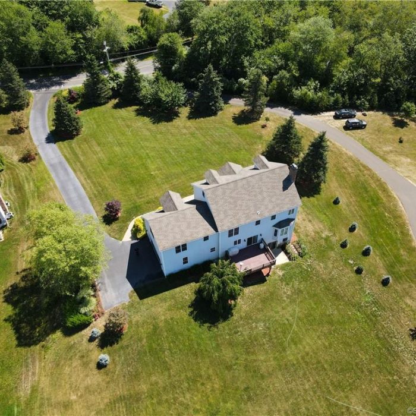
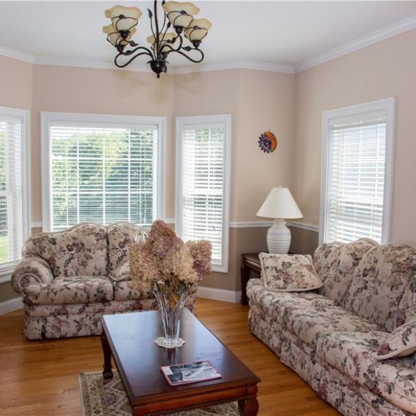
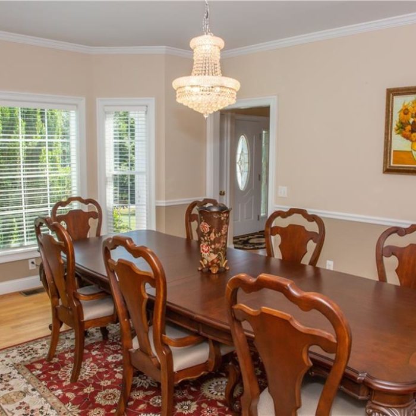
Recent Comments