Single Family For Sale
$ 839,000
- Listing Contract Date: 2022-04-07
- MLS #: 170478297
- Post Updated: 2022-05-04 19:25:20
- Bedrooms: 4
- Bathrooms: 3
- Baths Full: 2
- Baths Half: 1
- Area: 3076 sq ft
- Year built: 2012
- Status: Under Contract
Description
Richly-detailed model home located in The Orchards offers a meticulously maintained impeccable interior. Notice the stunning crown molded ceiling that highlights the spacious family room that offers a gas fireplace and two walls of windows. The genuine gourmet kitchen is surrounded by upgraded white wood cabinets, a large shiny granite island allows for several stools, a side entertainment bar and a spacious casual dining area overlooking the back terrazzo patio with a slider entrance. The true chef’s kitchen is perfect for entertaining plus a full walk in pantry. The formal dining room is styled with elegant white wood panels and a stylish ceiling. To complete the main level, the living room which can be used for an office or small bedroom is located off the bright and sunny foyer entrance. The over-sized master bedroom suite is on the upper level with a ceiling crown molding to add softness, a full spa bath that includes double sinks and a tiled walk in shower, also a full walk in closet and dressing area. The bright second floor is accented with beautiful wood trim as you enter 3 more bedrooms each with a center ceiling light, another full bath with tub shower combo and double sinks, plus a full laundry room. The basement is entered from the interior as well as the clean two car garage. There is a security system, central vacuum, and a lawn irrigation system in place. The Orchards community offers a clubhouse, pool, tennis courts, sidewalks and walking trails.
- Last Change Type: Under Contract
Rooms&Units Description
- Rooms Total: 8
- Room Count: 8
- Rooms Additional: Breezeway,Foyer,Laundry Room
- Laundry Room Info: Upper Level
Location Details
- County Or Parish: New London
- Neighborhood: N/A
- Directions: Off Boston Post Rd, turn onto The Orchards entrance, Plum Hill, follow up to the end, turn left, around to Peach Ln. Lawn Sprinkler, sign should be placed close to rd.
- Zoning: R40
- Elementary School: Per Board of Ed
- High School: East Lyme
Property Details
- Lot Description: Open Lot,In Subdivision,Cleared
- Parcel Number: 2411159
- Sq Ft Est Heated Above Grade: 3076
- Acres: 0.8300
- Potential Short Sale: No
- New Construction Type: No/Resale
- Construction Description: Frame
- Basement Description: Full,Unfinished,Concrete Floor,Interior Access,Garage Access
- Showing Instructions: Request via ShowingTime
Property Features
- Energy Features: Thermopane Windows
- Appliances Included: Gas Range,Oven/Range,Microwave,Refrigerator,Dishwasher
- Interior Features: Auto Garage Door Opener,Cable - Available,Central Vacuum,Security System
- Exterior Features: Patio,Underground Sprinkler,Underground Utilities
- Exterior Siding: Vinyl Siding
- Style: Colonial
- Driveway Type: Paved
- Foundation Type: Concrete
- Roof Information: Asphalt Shingle
- Cooling System: Central Air
- Heat Type: Hydro Air
- Heat Fuel Type: Propane
- Garage Parking Info: Attached Garage
- Garages Number: 2
- Water Source: Public Water Connected
- Hot Water Description: Propane
- Attic Description: Access Via Hatch
- Fireplaces Total: 1
- Waterfront Description: Not Applicable
- Fuel Tank Location: In Ground
- Attic YN: 1
- Seating Capcity: Under Contract - Continue to Show
- Sewage System: Public Sewer Connected
Fees&Taxes
- Association Fee Includes: $ 0
- HOAYN: 1
- HOA Fee Amount: 70
- HOA Fee Frequency: Monthly
- Property Tax: $ 11,721
- Tax Year: July 2021-June 2022
Miscellaneous
- Possession Availability: negotiable
- Mil Rate Total: 28.510
- Mil Rate Base: 28.510
- Virtual Tour: https://my.matterport.com/show/?m=G3MaCxUmUWZ&mls=1
- Financing Used: Conventional Fixed
- Display Fair Market Value YN: 1
Courtesy of
- Office Name: Berkshire Hathaway NE Prop.
- Office ID: BHHS61
This style property is located in is currently Single Family For Sale and has been listed on RE/MAX on the Bay. This property is listed at $ 839,000. It has 4 beds bedrooms, 3 baths bathrooms, and is 3076 sq ft. The property was built in 2012 year.
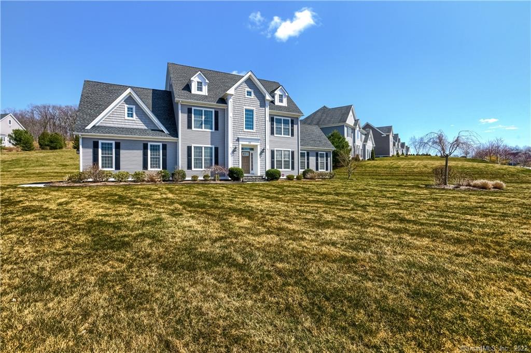
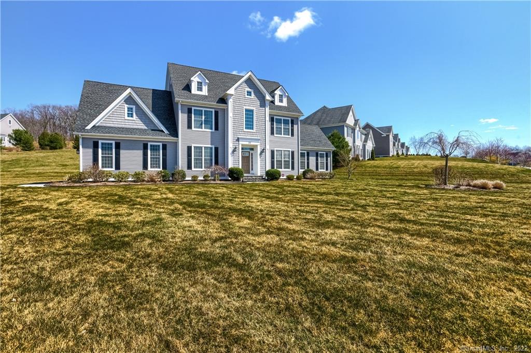
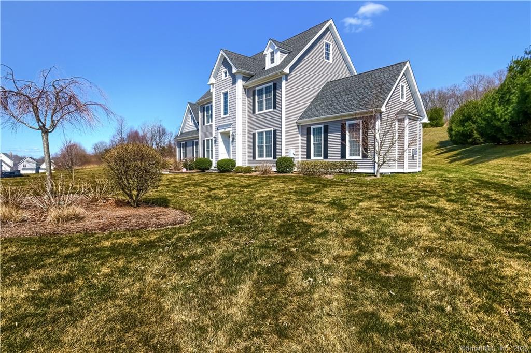
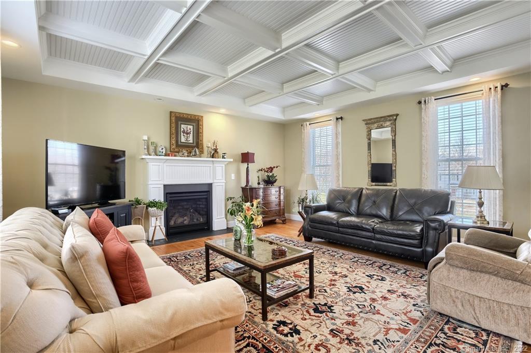
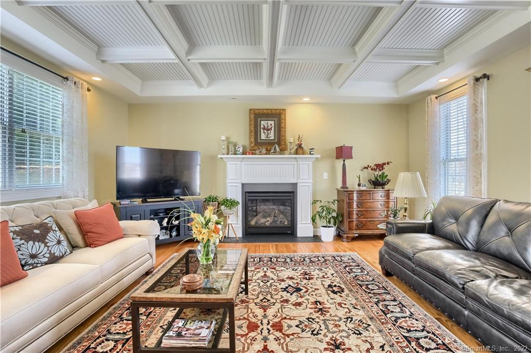
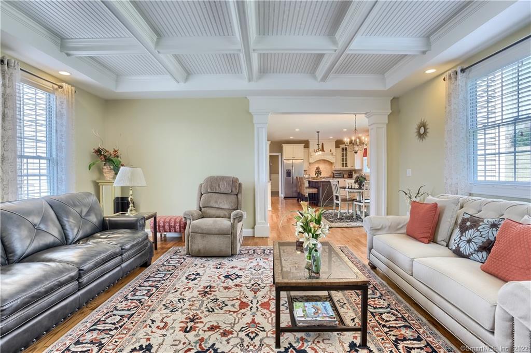
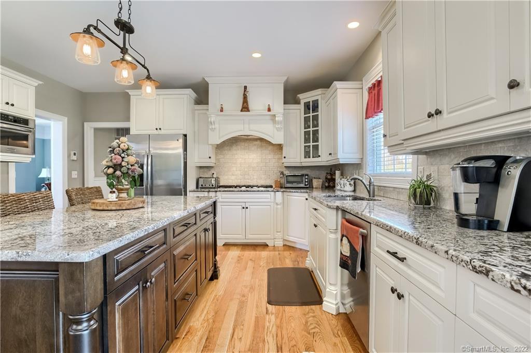
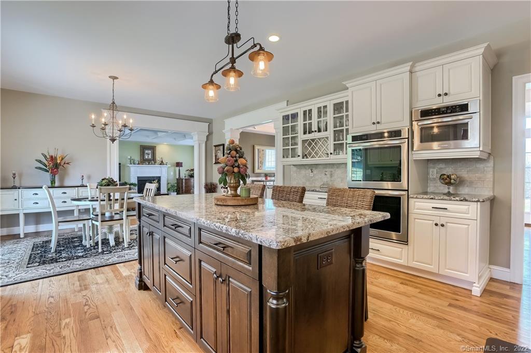
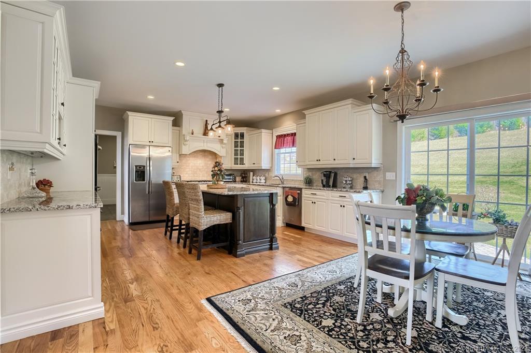
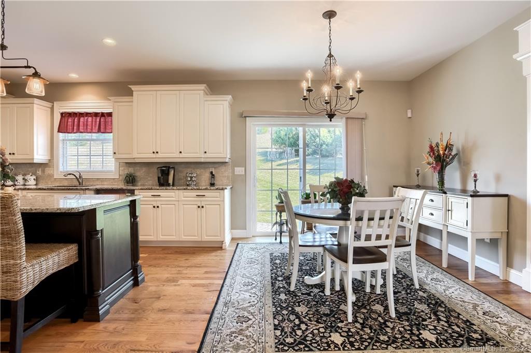
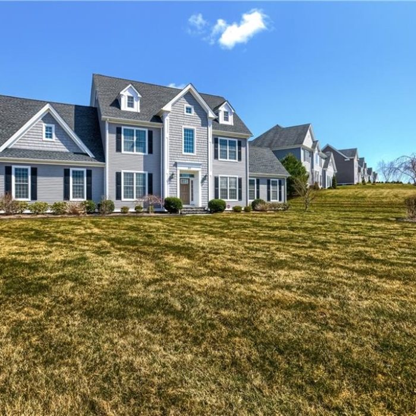
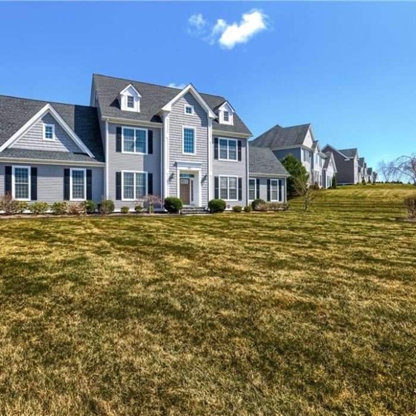
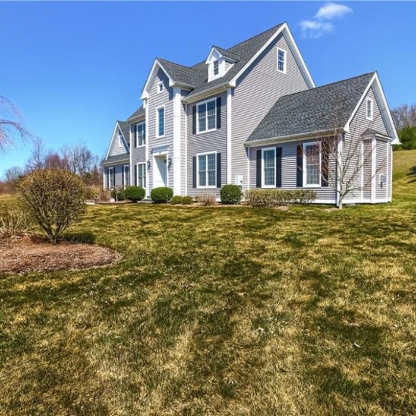
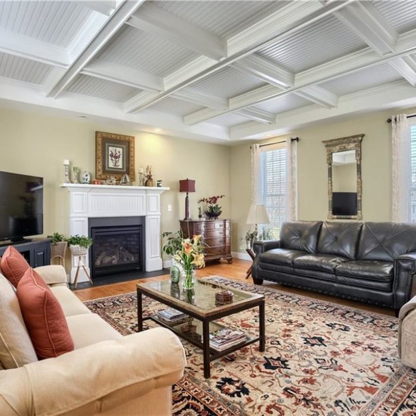
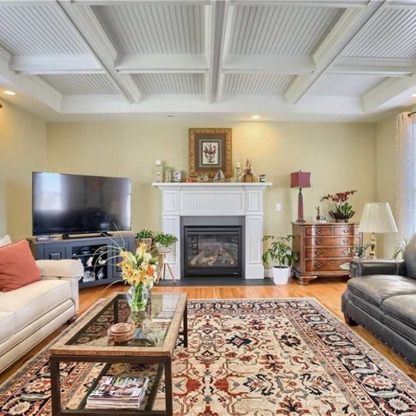
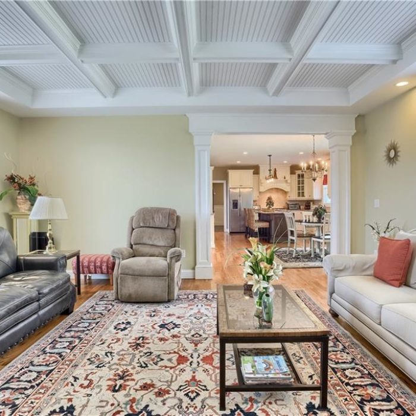
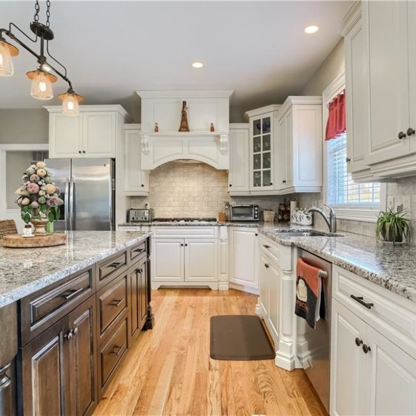
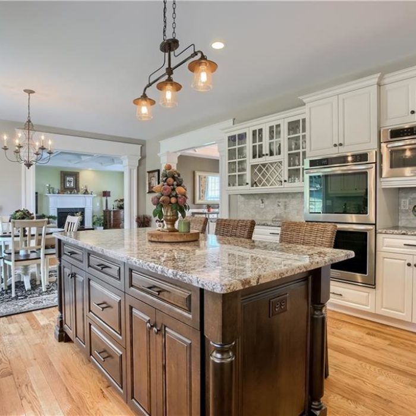
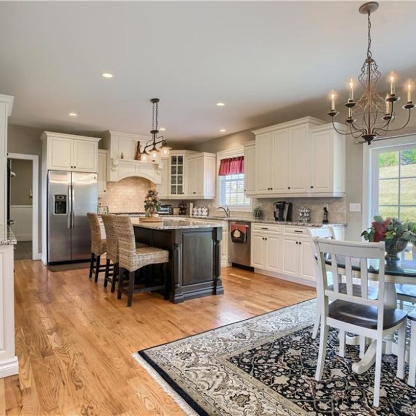
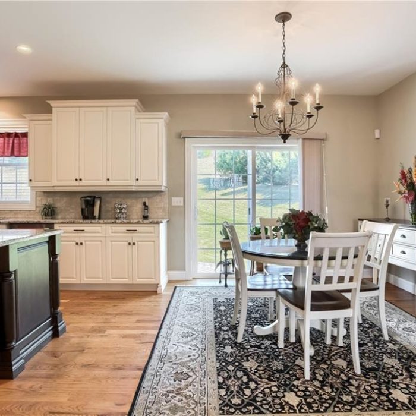
Recent Comments