Multi-Family For Sale
$ 600,000
Description
Great investment or owner-occupied opportunity!! This multi-family home has 5 units, a four car detached heated garage and a large paved lot with ample parking. One bay of the garage is being used as a workshop. Three of the units are month to month tenants and one unit has a lease. Unit 1 is a one bedroom unit with an additional room off the bedroom with sliders leading out to a private deck. This unit has a renovated bath with walk-in shower. Unit 2 is an efficiency unit. Unit 3 is a one-bedroom unit and has an updated kitchen, spacious living area and a slider leading out to a private deck with views of the Thames River. Unit 4, has a foyer entrance, one spacious bedroom, dishwasher and washer and dryer hookups. Unit 5, on the second floor, is vacant, enabling a great opportunity for an owner occupant and is an updated unit with one bedroom, two full baths, dishwasher, washer and dryer hookups, plenty of natural sunlight and sliders leading out to the private deck with views of the Thames River. Each unit has a non-working decorative fireplace. There is one boiler with 5 separate zones for each unit. Convenient location close to EB, Pfizer with easy access to I95. The Gross income is $54,580; operating expenses are $36,035. Please note that photos include photos with the current tenants in and also when they were vacant.
- Last Change Type: New Listing
Rooms&Units Description
- Unit Count: 5
- Total Numof Units: 5
- Rooms Total Multi Family: 17
- Laundry Room Info: Basement Hook-Up(s),Washer/Dryer Some Units
- Laundry Room Location: Hook-ups in Units 4 and 5
Location Details
- County Or Parish: New London
- Neighborhood: N/A
- Directions: North St to Broad St.
- Zoning: R52
- Elementary School: Per Board of Ed
- Middle Jr High School: Per Board of Ed
- High School: Fitch Senior
Property Details
- Lot Description: Water View,Level Lot
- Parcel Number: 1949412
- Sq Ft Est Heated Above Grade: 5839
- Acres: 0.3300
- Potential Short Sale: No
- New Construction Type: No/Resale
- Construction Description: Frame
- Basement Description: Partial With Walk-Out,Crawl Space,Concrete Floor,Dirt Floor,Storage
- Showing Instructions: Listing agent to be present for all showings. 24 hours notice required
Property Features
- Association Amenities: None
- Energy Features: Storm Doors,Storm Windows
- Nearby Amenities: Basketball Court,Golf Course,Library,Park,Playground/Tot Lot,Private School(s),Shopping/Mall
- Exterior Features: Covered Deck,Deck,Gutters,Lighting,Porch,Sidewalk,Stone Wall
- Exterior Siding: Shake,Vinyl Siding,Cedar
- Style: Units on different Floors,Units are Side-by-Side
- Color: Brown
- Driveway Type: Private,Paved
- Foundation Type: Concrete,Stone
- Roof Information: Fiberglass Shingle,Flat
- Cooling System: Ceiling Fans
- Heat Type: Baseboard,Zoned
- Heat Fuel Type: Oil
- Parking Total Spaces: 6
- Garage Parking Info: Detached Garage,Driveway,Off Street Parking
- Garages Number: 3
- Water Source: Public Water Connected
- Hot Water Description: 65 Gallon Tank,Oil
- Attic Description: Pull-Down Stairs
- Exclusions: Personal Property and Vehicles in the Garages are excluded from the sale
- Fireplaces Total: 6
- Waterfront Description: View
- Fuel Tank Location: In Basement
- Attic YN: 1
- Sewage System: Public Sewer Connected
- Sewer Usage Fee Annual: 700
Fees&Taxes
- Property Tax: $ 6,895
- Tax Year: July 2022-June 2023
Miscellaneous
- Gross Annual Income: 54580
- Gross Annual Expense: 36043
- Net Operating Income: 18537
- Possession Availability: Negotiable
- Mil Rate Total: 24.950
- Mil Rate Tax District: 3.670
- Mil Rate Base: 21.280
- Virtual Tour: https://app.immoviewer.com/landing/unbranded/6446edb26ee38564118206a5
Courtesy of
- Office Name: RE/MAX on the Bay
- Office ID: RMBA60
This 5 Family+ style property is located in is currently Multi-Family For Sale and has been listed on RE/MAX on the Bay. This property is listed at $ 600,000. It has 4 beds bedrooms, 6 baths bathrooms, and is 5839 sq ft. The property was built in 1900 year.
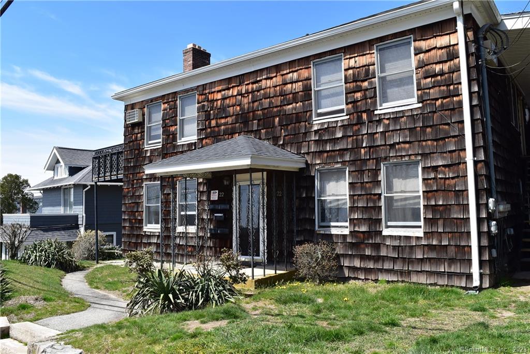
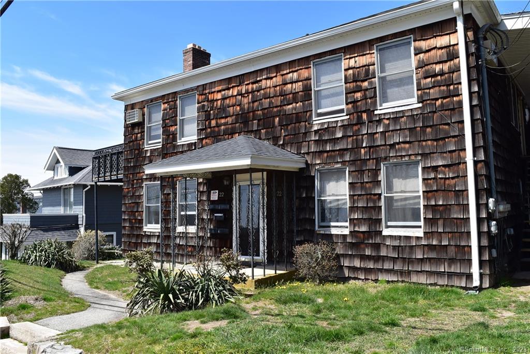
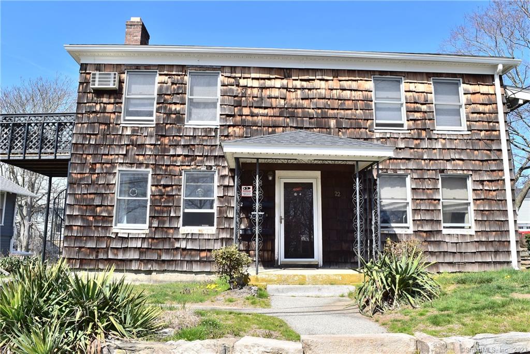
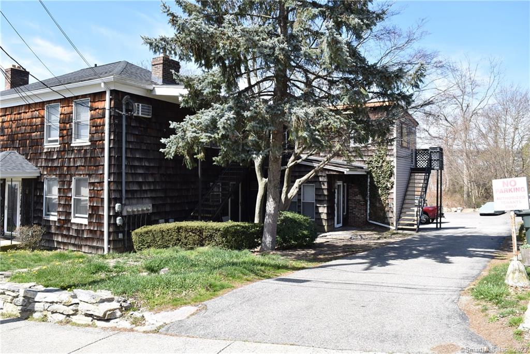
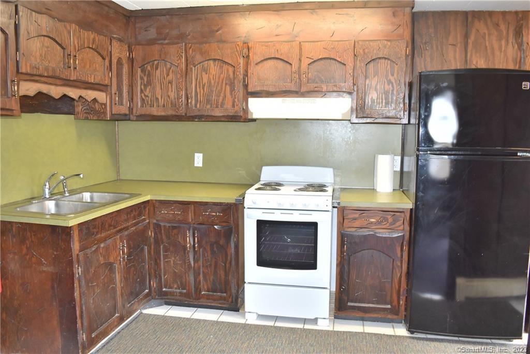
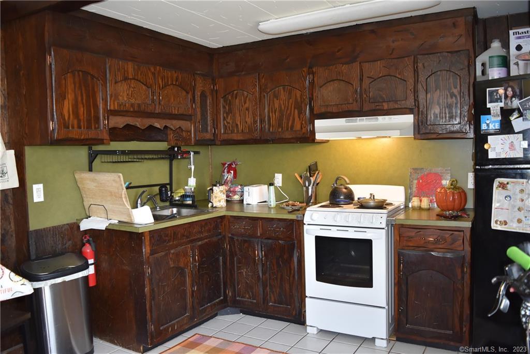
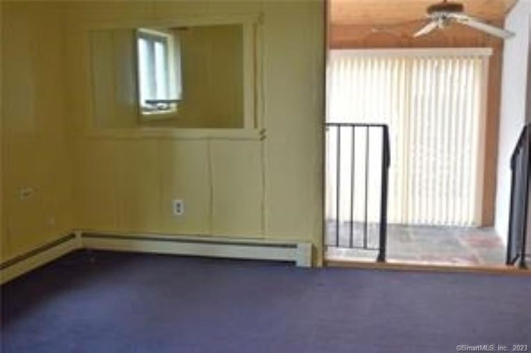
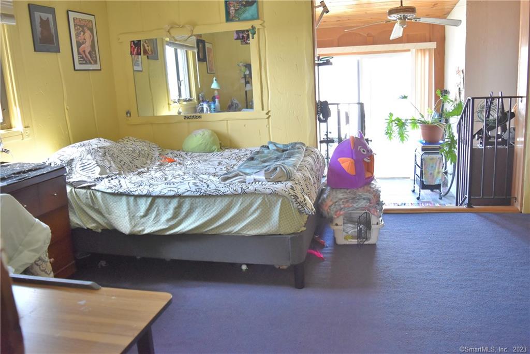
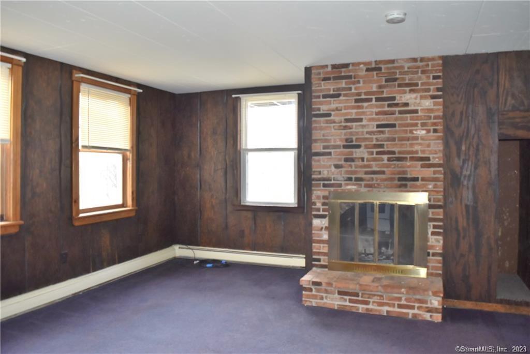
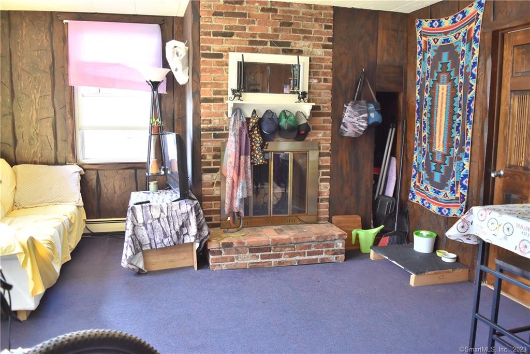
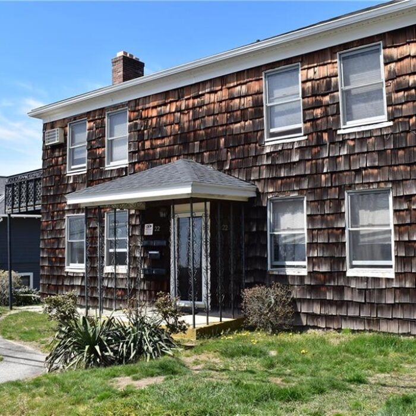
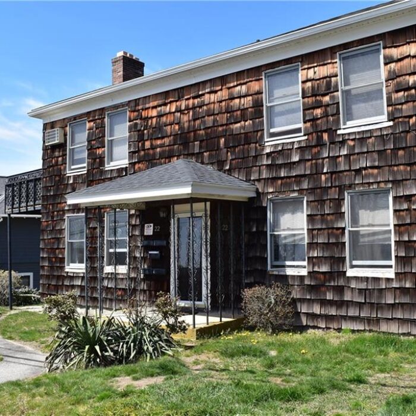
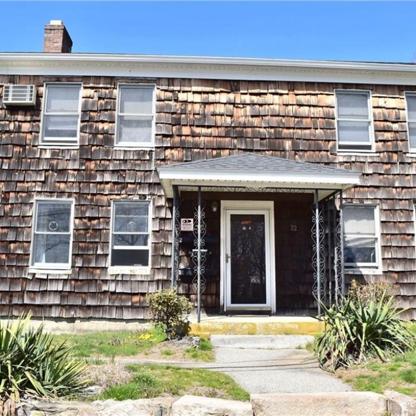
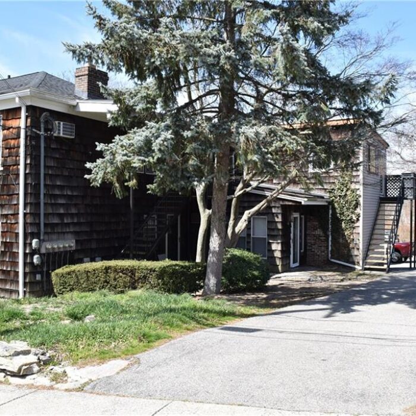
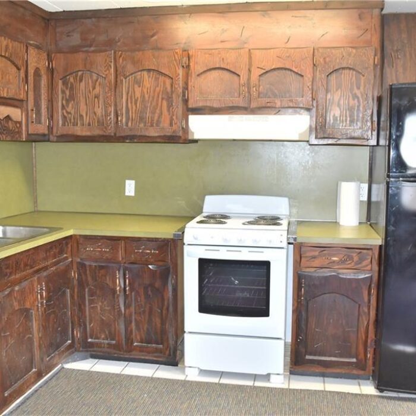
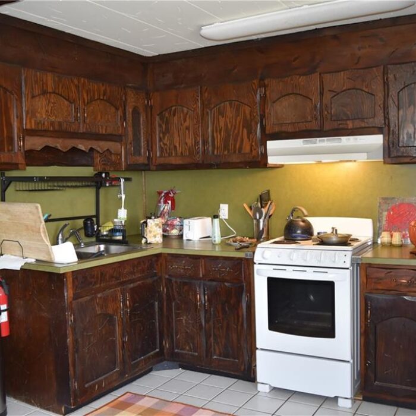
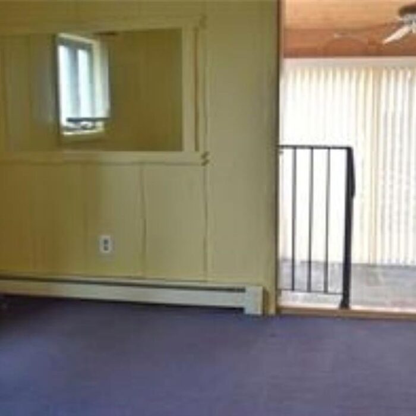
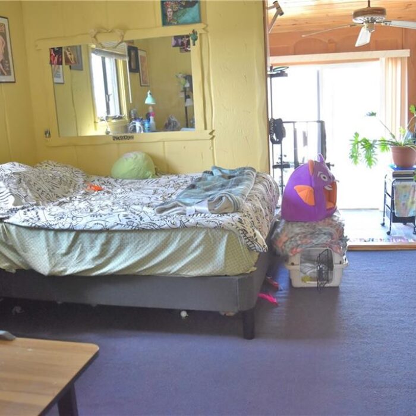
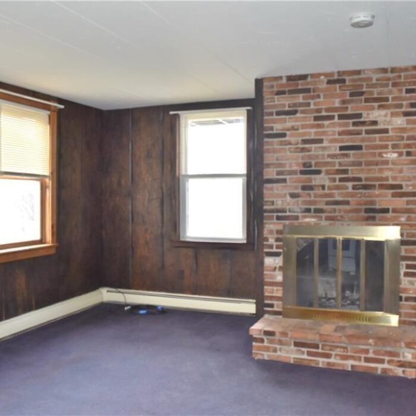
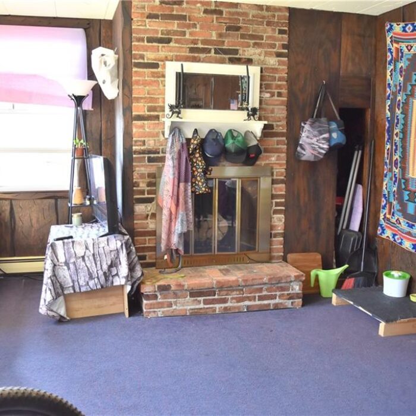
Recent Comments