Single Family For Sale
$ 489,900
- Listing Contract Date: 2023-08-22
- MLS #: 170592986
- Post Updated: 2023-08-27 14:00:04
- Bedrooms: 3
- Bathrooms: 2
- Baths Full: 2
- Area: 1498 sq ft
- Year built: 1937
- Status: Active
Description
This charming, turnkey home is situated in the heart of downtown Niantic. A wonderful opportunity to live in a thriving, community centric shoreline village. Just a short walk to the boardwalk, marinas, beaches, shops, dining, theater and much more. Proudly maintained and updated over the years including a freshly painted exterior and newer roof. Enter to find an airy living room with fireplace ahead and a cute side entryway to your right. You’ll be pleased to find hardwoods floors and large, bright windows throughout the interior. The eat-in kitchen features stainless appliances, corian countertops, bar, and leads out to the back deck. One of two full bathrooms completes the main-level. At the top of the stairs is a large landing currently being used as a workshop. A primary bedroom with walk-in closet is located to the front, conjoining rooms to back and a remodeled bathroom with tiled, glass shower completes the upper level. Other features include a walk-up attic, generator hookup, ceiling fans in every room, central vac and full basement. Outback you’ll find a small fenced in yard, garden area and 2 car garage… This is an opportunity you don’t want to miss!
- Last Change Type: New Listing
Rooms&Units Description
- Rooms Total: 5
- Room Count: 7
- Laundry Room Info: Lower Level
Location Details
- County Or Parish: New London
- Neighborhood: Niantic
- Directions: GPS
- Zoning: R10
- Elementary School: Per Board of Ed
- Middle Jr High School: East Lyme
- High School: East Lyme
Property Details
- Lot Description: Level Lot,Fence - Partial
- Parcel Number: 1468799
- Sq Ft Est Heated Above Grade: 1498
- Acres: 0.1300
- Potential Short Sale: No
- New Construction Type: No/Resale
- Construction Description: Frame
- Basement Description: Full With Hatchway
- Showing Instructions: Show Assist
Property Features
- Energy Features: Thermopane Windows
- Nearby Amenities: Golf Course,Health Club,Lake,Library,Medical Facilities,Park,Playground/Tot Lot,Shopping/Mall
- Appliances Included: Oven/Range,Microwave,Refrigerator,Dishwasher,Washer,Dryer
- Interior Features: Central Vacuum
- Exterior Features: Deck
- Exterior Siding: Wood,Stucco
- Style: Other
- Driveway Type: Private,Crushed Stone
- Foundation Type: Stone
- Roof Information: Asphalt Shingle
- Cooling System: Ceiling Fans
- Heat Type: Hot Air
- Heat Fuel Type: Oil
- Garage Parking Info: Detached Garage
- Garages Number: 2
- Water Source: Public Water Connected
- Hot Water Description: Oil
- Attic Description: Walk-up
- Fireplaces Total: 1
- Waterfront Description: Not Applicable
- Fuel Tank Location: In Basement
- Attic YN: 1
- Seating Capcity: Coming Soon
- Sewage System: Septic
Fees&Taxes
- Property Tax: $ 5,005
- Tax Year: July 2023-June 2024
Miscellaneous
- Possession Availability: 60 Days
- Mil Rate Total: 24.880
- Mil Rate Base: 24.880
- Display Fair Market Value YN: 1
Courtesy of
- Office Name: RE/MAX on the Bay
- Office ID: RMBA60
This style property is located in is currently Single Family For Sale and has been listed on RE/MAX on the Bay. This property is listed at $ 489,900. It has 3 beds bedrooms, 2 baths bathrooms, and is 1498 sq ft. The property was built in 1937 year.
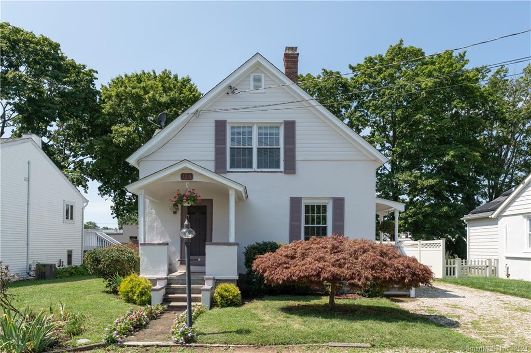
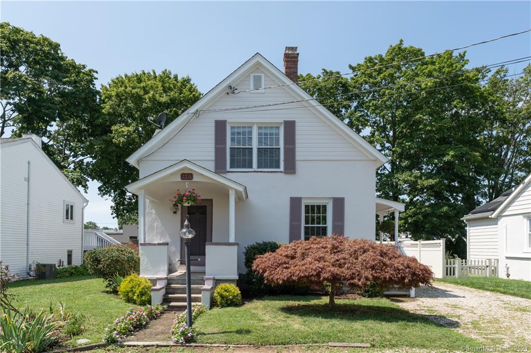
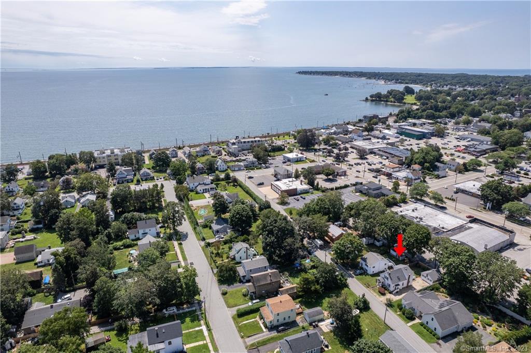
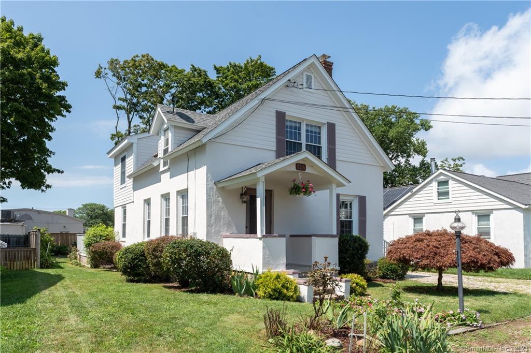
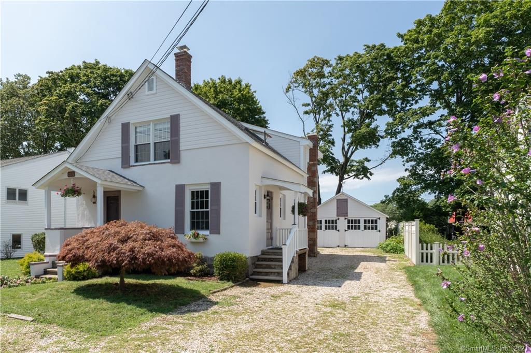
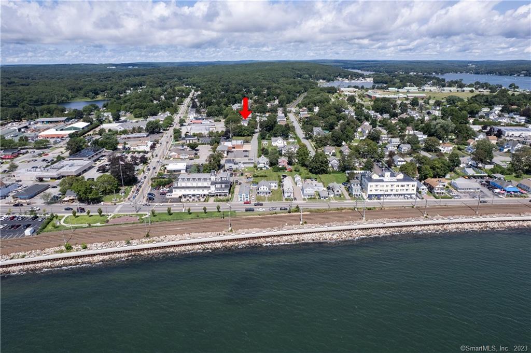
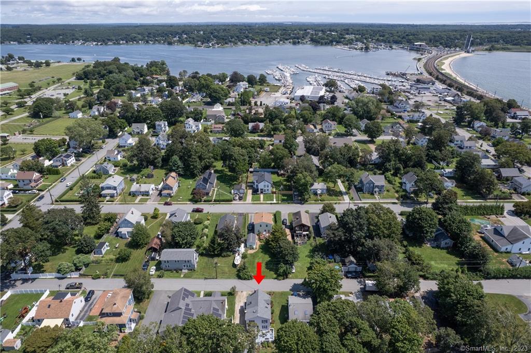
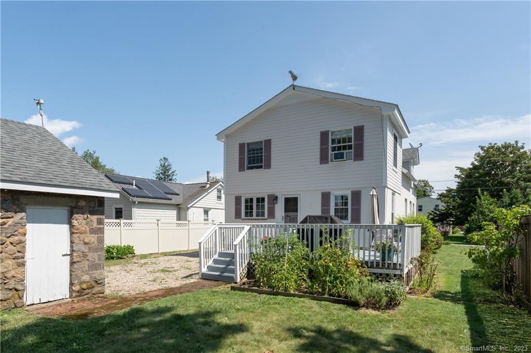
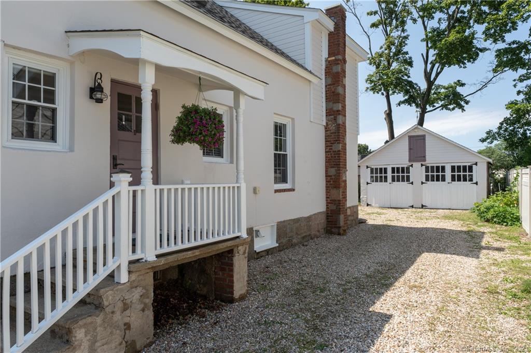
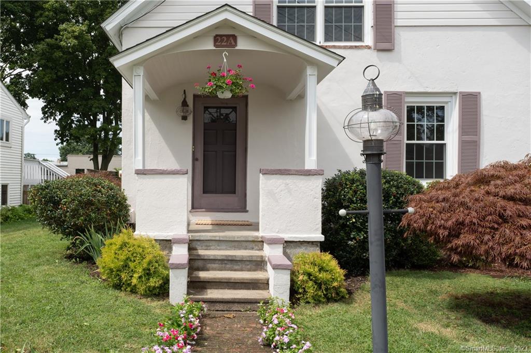
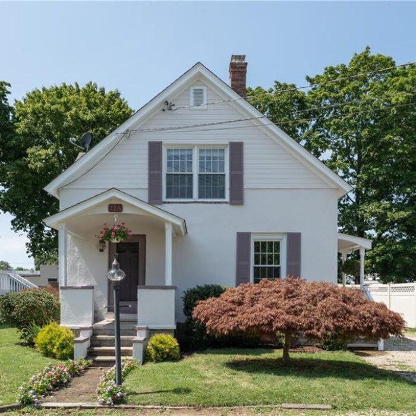
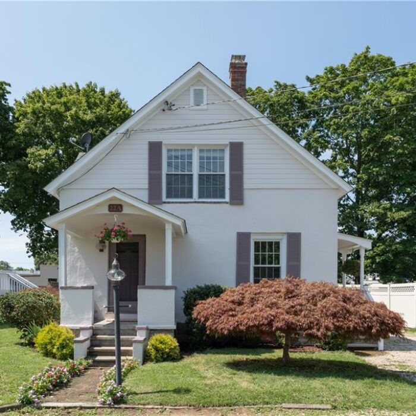
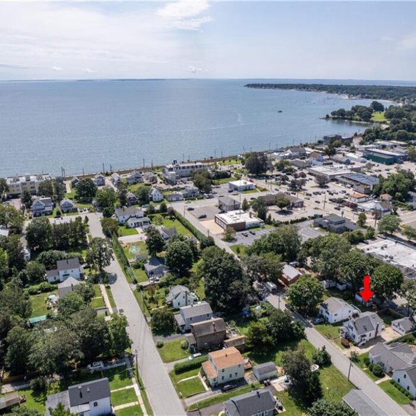
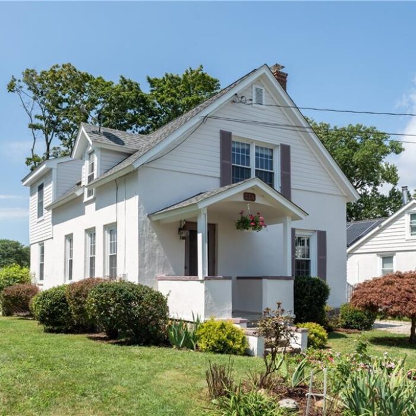
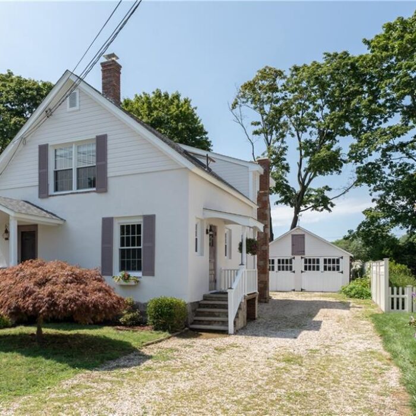
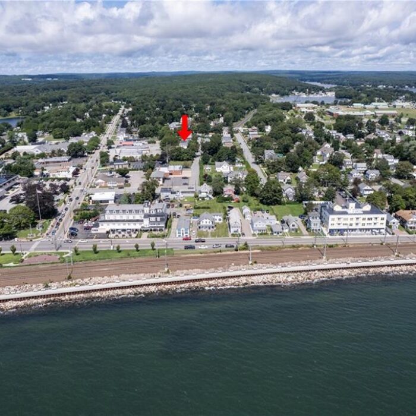
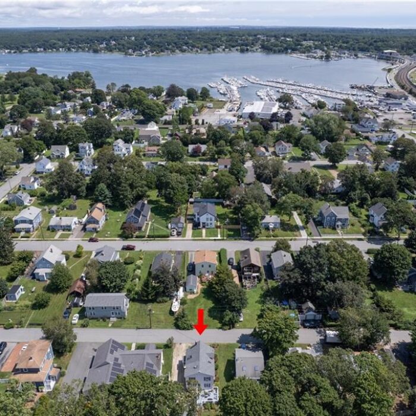
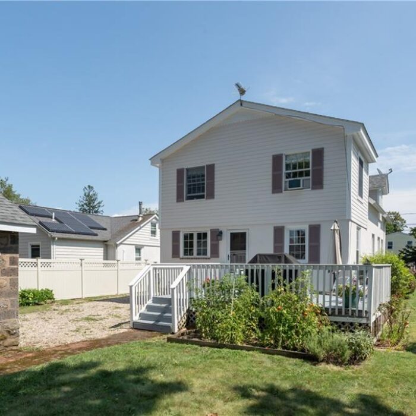
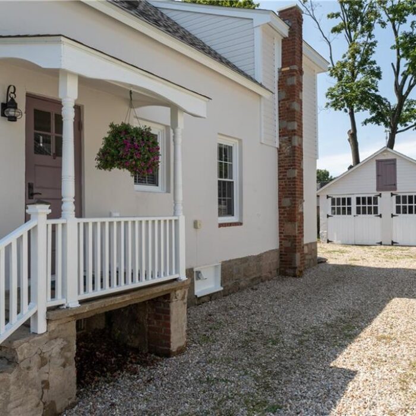
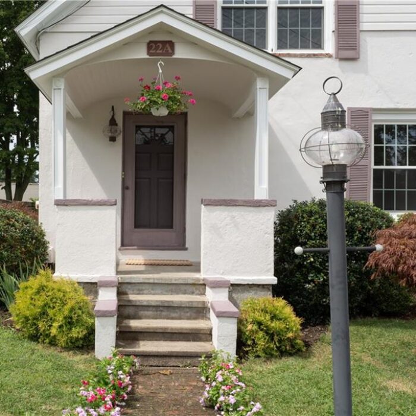
Recent Comments