Single Family For Sale
$ 214,900
- Listing Contract Date: 2023-08-04
- MLS #: 170587851
- Post Updated: 2023-08-07 14:00:05
- Bedrooms: 3
- Bathrooms: 1
- Baths Full: 1
- Area: 1482 sq ft
- Year built: 1925
- Status: Active
Description
Charming three-bedroom, one-bath Cape Cod Style home with 1482 sq ft of living space, sitting on a CORNER LOT with .81+/- acres. When entering the house, you will see an excellent room for a home office, den, or playroom. There is a nice nook for toys, games, books, and supplies. Think of the possibilities! The kitchen has a lot of cabinetry, great open space, and a dining area with a wood stove. This home offers a unique layout with its open feel and gives you that feeling of “BEING HOME”. Take advantage of the cozy living room and its wood fireplace to relax and enjoy on a cold winter’s night. This middle level also has the primary bedroom and full bathroom. Upstairs you will find two lovely bedrooms. Let’s step outside to see all the space and what it offers. There is plenty of room for entertaining with a POOL on those hot summer days, grilling on the DECK, and a fenced area. There is ample parking space and two driveways. There’s also a BROOK that runs through the property, perfect for relaxing or reading a good book. This is a unique property that offers something for everyone. If you’re looking for a charming Cape Cod Style home with plenty of space, this is the one for you. Call today to learn more!
- Last Change Type: New Listing
Rooms&Units Description
- Rooms Total: 6
- Room Count: 7
- Laundry Room Info: Lower Level
Location Details
- County Or Parish: New London
- Neighborhood: N/A
- Directions: GPS Friendly
- Zoning: R40
- Elementary School: Per Board of Ed
- High School: Norwich Free Academy
Property Details
- Lot Description: Cleared,Corner Lot,Lightly Wooded,Fence - Partial
- Parcel Number: 2032825
- Sq Ft Est Heated Above Grade: 1482
- Acres: 0.8100
- Potential Short Sale: No
- New Construction Type: No/Resale
- Construction Description: Frame
- Basement Description: Concrete Floor,Dirt Floor,Interior Access
- Showing Instructions: Lock box on front door.
Property Features
- Nearby Amenities: Walk to Bus Lines
- Appliances Included: Gas Range,Refrigerator
- Exterior Features: Deck,Gutters,Shed
- Exterior Siding: Clapboard
- Style: Cape Cod
- Color: Slate Grey
- Driveway Type: Circular,Crushed Stone,Dirt
- Foundation Type: Stone
- Roof Information: Shingle
- Cooling System: Ceiling Fans
- Heat Type: Hot Air
- Heat Fuel Type: Oil
- Parking Total Spaces: 7
- Garage Parking Info: Driveway,Off Street Parking
- Water Source: Public Water Connected
- Hot Water Description: Electric
- Attic Description: Access Via Hatch
- Fireplaces Total: 1
- Waterfront Description: Brook
- Fuel Tank Location: Above Ground
- Swimming Pool YN: 1
- Pool Description: Above Ground Pool
- Attic YN: 1
- Sewage System: Septic
Fees&Taxes
- Property Tax: $ 3,896
- Tax Year: July 2023-June 2024
Miscellaneous
- Possession Availability: August 2023
- Mil Rate Total: 41.850
- Mil Rate Base: 41.850
- Display Fair Market Value YN: 1
Courtesy of
- Office Name: RE/MAX on the Bay
- Office ID: RMBA60
This style property is located in is currently Single Family For Sale and has been listed on RE/MAX on the Bay. This property is listed at $ 214,900. It has 3 beds bedrooms, 1 bath bathrooms, and is 1482 sq ft. The property was built in 1925 year.
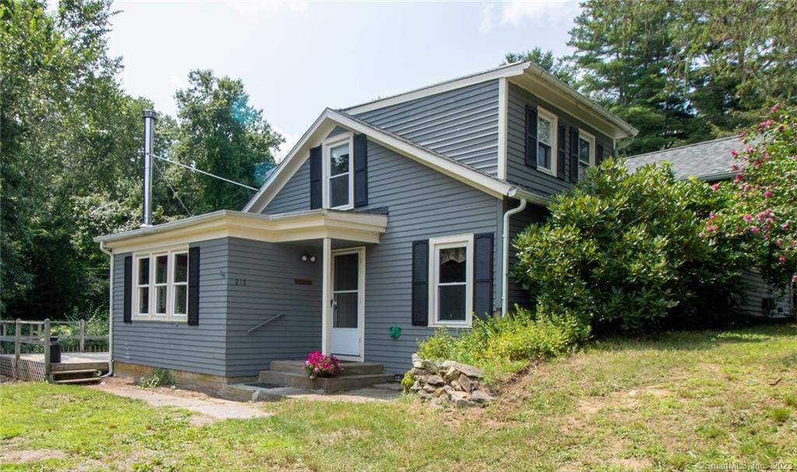





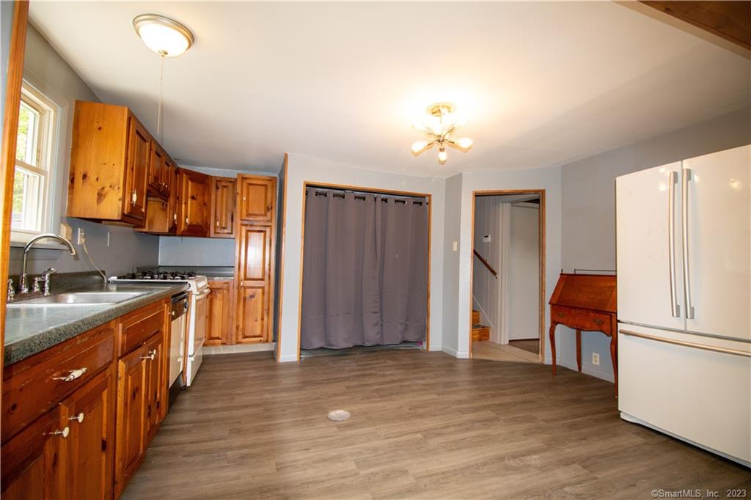
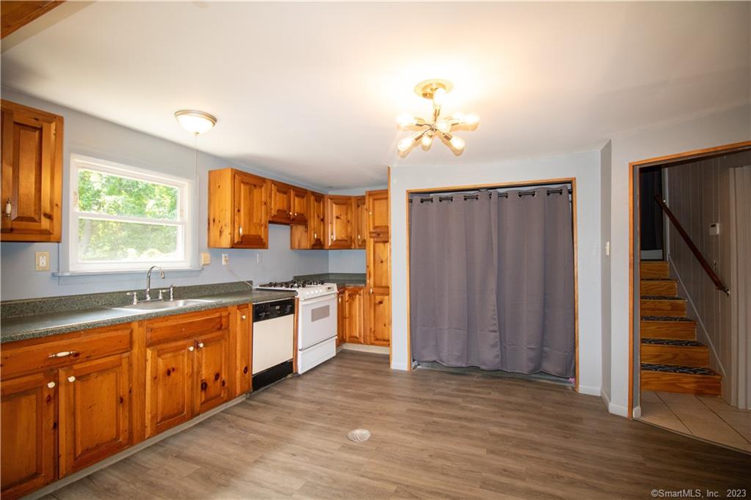

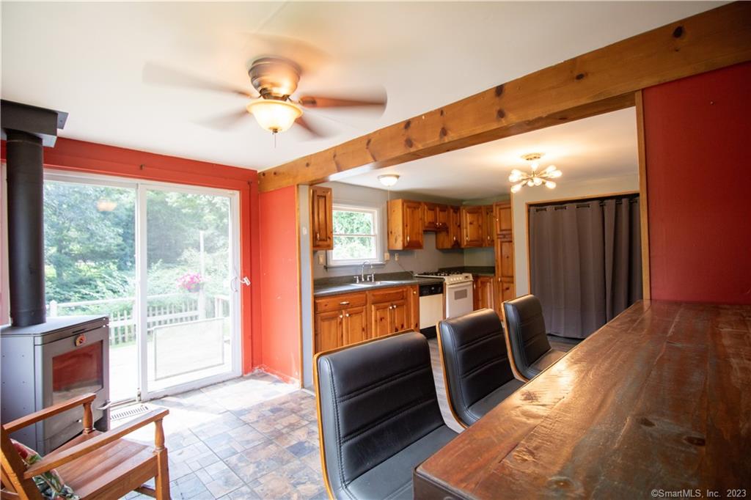

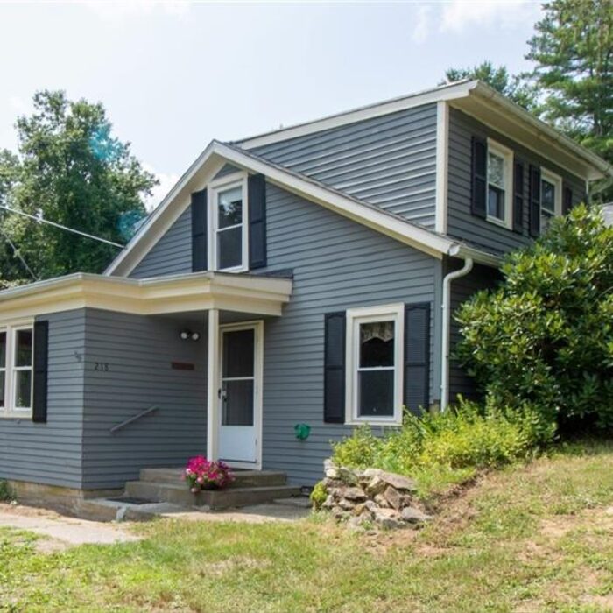


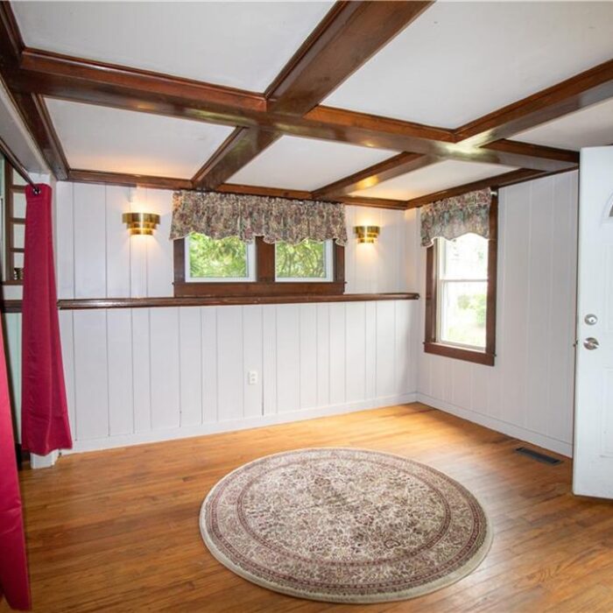
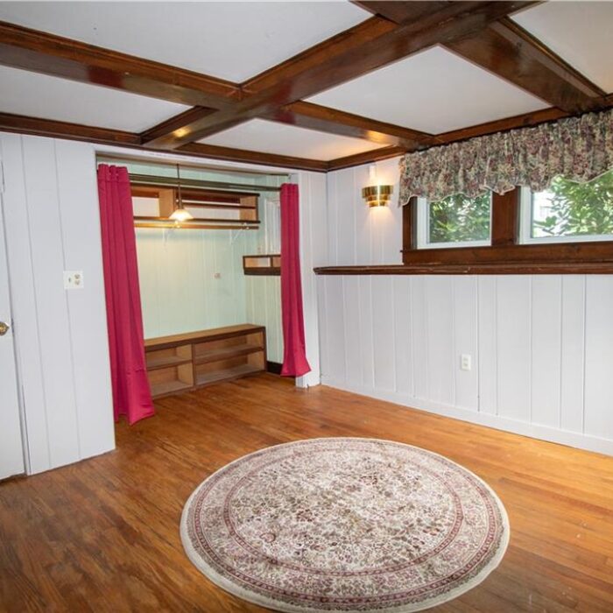
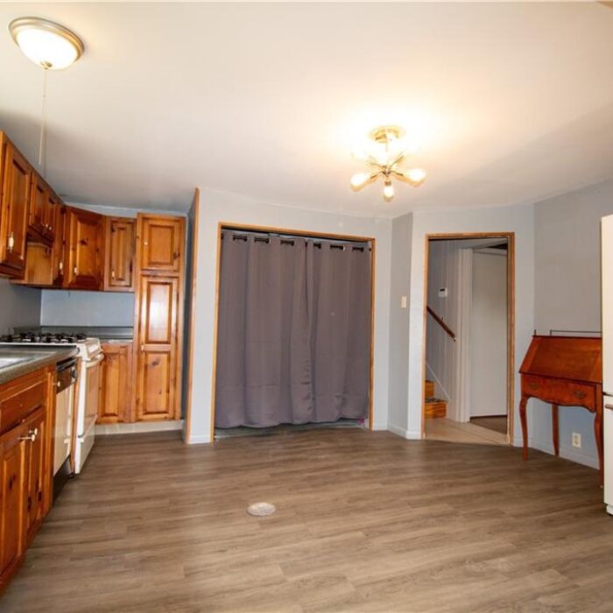
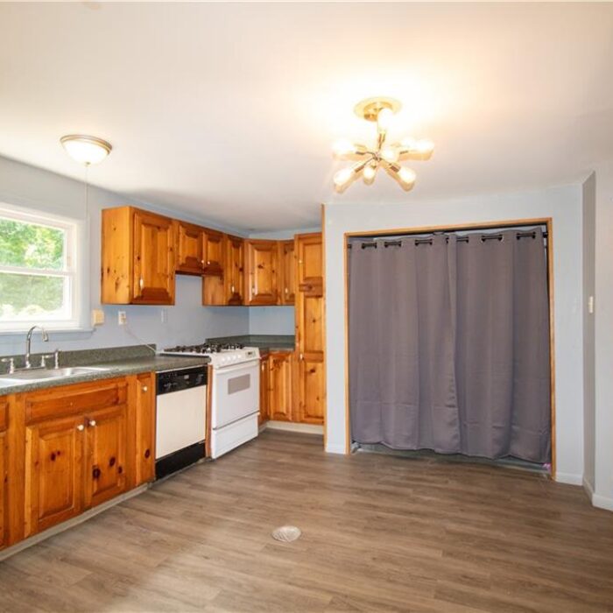
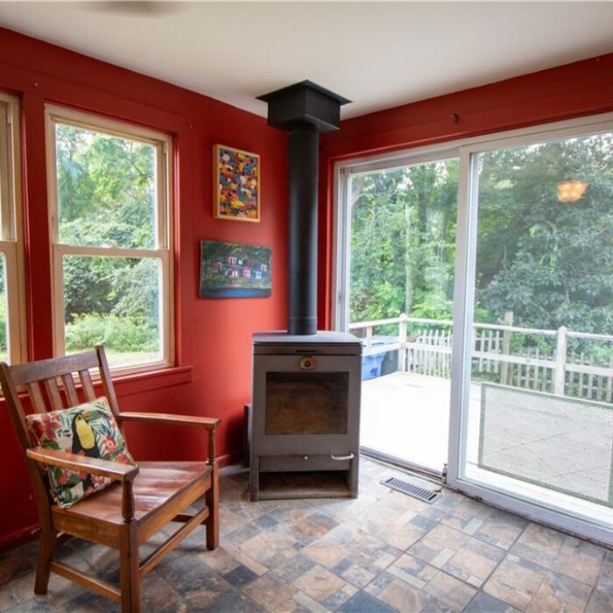

Recent Comments