Single Family For Sale
$ 679,000
- Listing Contract Date: 2022-06-15
- MLS #: 170500124
- Post Updated: 2022-06-24 07:24:30
- Bedrooms: 3
- Bathrooms: 2
- Baths Full: 2
- Area: 1630 sq ft
- Year built: 1870
- Status: Active
Description
Located within a short walk to the Stonington Borough this 3 bedroom, 2 full bath Colonial has water views of Lambert’s Cove. Originally built in 1870 the home has nice updates while maintaining charm & character. The first floor has one of the bedrooms and a recently updated full bathroom. Also on the first floor is a sunroom with views of the cove, the kitchen, formal dining room, 2 living rooms – one with a fireplace. The upper level has 2 bedrooms, one currently being used as an office that overlooks the cove, a full bath and ample storage space. Beautiful wood floors. One car attached garage. Spacious, level, L-shaped lot that has frontage on both North Water St and McGrath Court. Walk to restaurants, shopping, the library and everything the Borough has to offer. Home is in nice, move-in condition and is a pleasure to show. Walking distance to the Village, Velvet Mill where you can enjoy the artist galleries, bakery, fish market, Beer’d brewery, restaurants and the Saturday morning Farmers Market. You can also walk to the Como to play tennis or paddle board.
- Last Change Type: New Listing
Rooms&Units Description
- Rooms Total: 7
- Room Count: 9
Location Details
- County Or Parish: New London
- Neighborhood: Stonington Borough
- Directions: Stonington Rd to N Water St.
- Zoning: MC-80
- Elementary School: Per Board of Ed
- High School: Stonington
Property Details
- Lot Description: Water View,Level Lot,Fence - Partial
- Parcel Number: 2075588
- Sq Ft Est Heated Above Grade: 1630
- Acres: 0.2500
- Potential Short Sale: No
- New Construction Type: No/Resale
- Construction Description: Frame
- Basement Description: Full With Hatchway,Concrete Floor
- Showing Instructions: Listing agent to be present at all showings. Please follow all current CDC guidelines regarding PPE and number of persons allowed in showing.
Property Features
- Nearby Amenities: Golf Course,Health Club,Library,Medical Facilities,Paddle Tennis,Park,Tennis Courts
- Appliances Included: Oven/Range,Refrigerator,Washer,Dryer
- Exterior Features: Deck,Garden Area
- Exterior Siding: Vinyl Siding
- Style: Colonial
- Color: White
- Driveway Type: Private,Paved
- Foundation Type: Stone
- Roof Information: Asphalt Shingle
- Cooling System: Window Unit
- Heat Type: Radiator
- Heat Fuel Type: Oil
- Garage Parking Info: Attached Garage
- Garages Number: 1
- Water Source: Public Water Connected
- Hot Water Description: Tankless Hotwater
- Attic Description: Access Via Hatch
- Exclusions: Excluded are the box freezer in basement and the hanging corner cupboard in dining room.
- Fireplaces Total: 1
- Waterfront Description: View,Walk to Water
- Fuel Tank Location: Above Ground
- Attic YN: 1
- Sewage System: Public Sewer Connected
Fees&Taxes
- Property Tax: $ 4,880
- Tax Year: July 2021-June 2022
Miscellaneous
- Possession Availability: Negotiable
- Mil Rate Total: 24.450
- Mil Rate Tax District: 0.600
- Mil Rate Base: 23.850
- Virtual Tour: https://app.immoviewer.com/landing/unbranded/62aa6fbd6cc2ef5e3343767c
Courtesy of
- Office Name: Switz Real Estate Associates
- Office ID: SWITZA00
This style property is located in is currently Single Family For Sale and has been listed on RE/MAX on the Bay. This property is listed at $ 679,000. It has 3 beds bedrooms, 2 baths bathrooms, and is 1630 sq ft. The property was built in 1870 year.
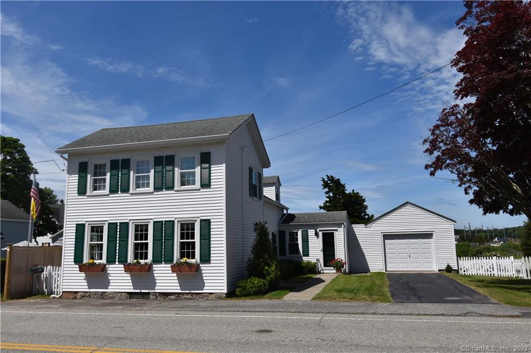
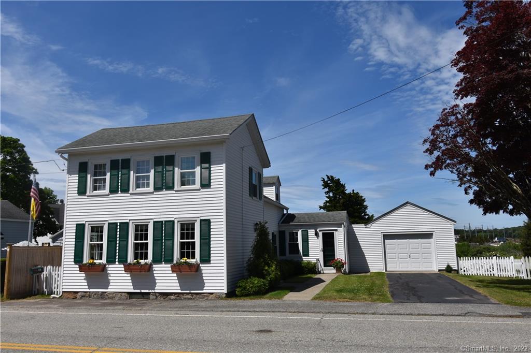
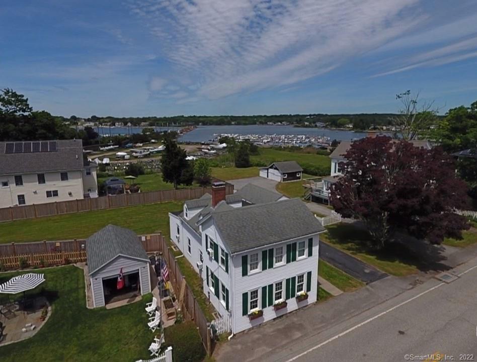
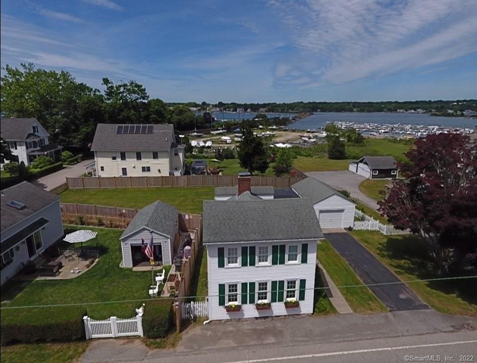
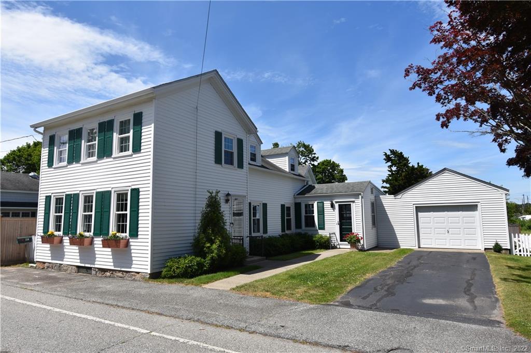
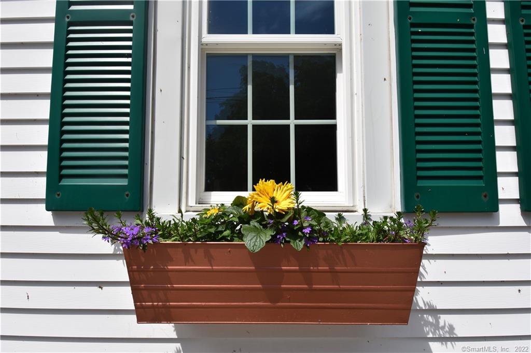
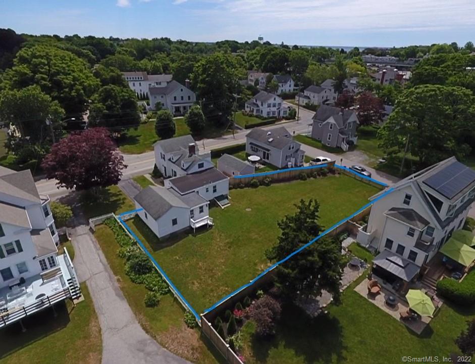
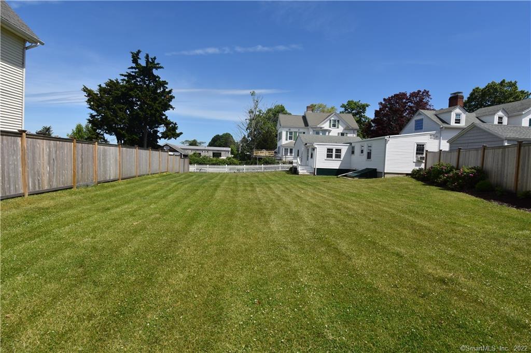
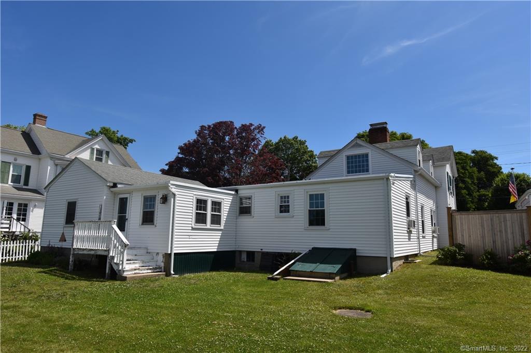
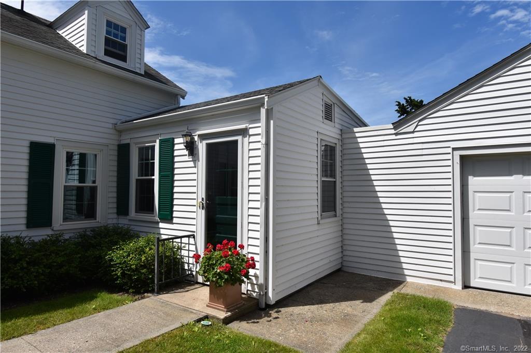
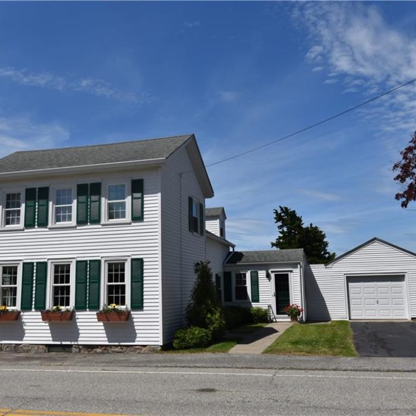
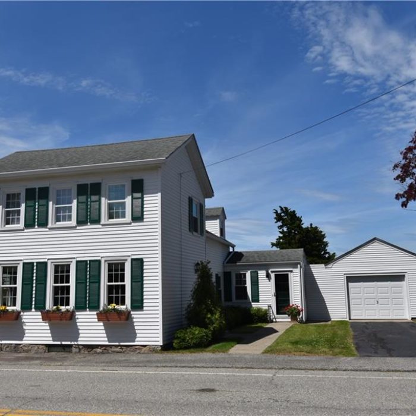
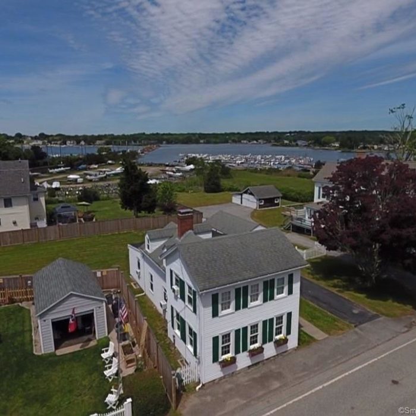
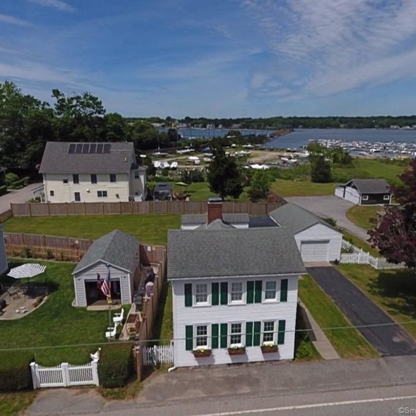
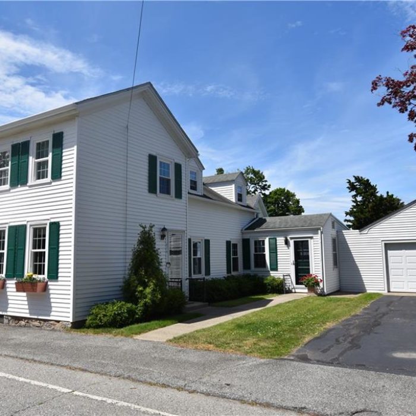
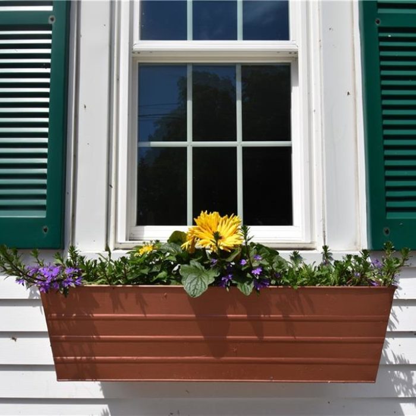
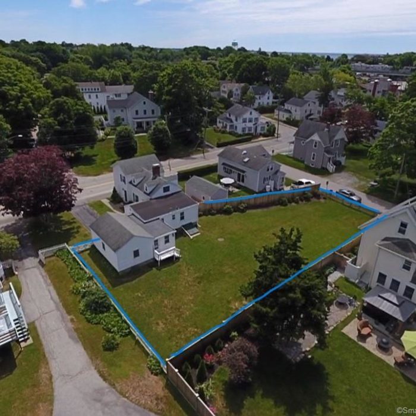
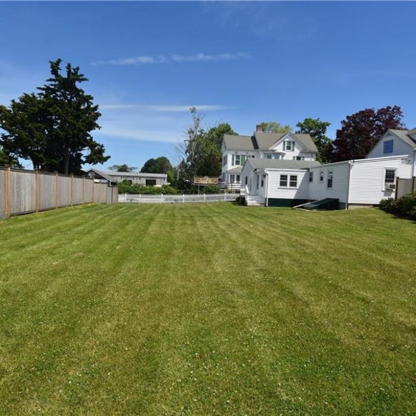
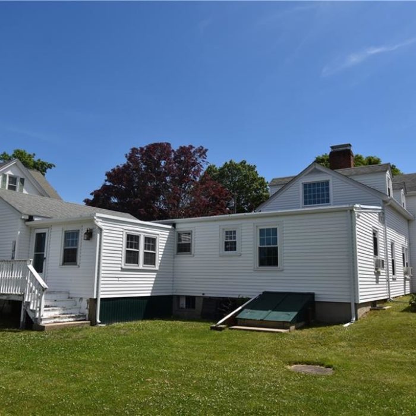
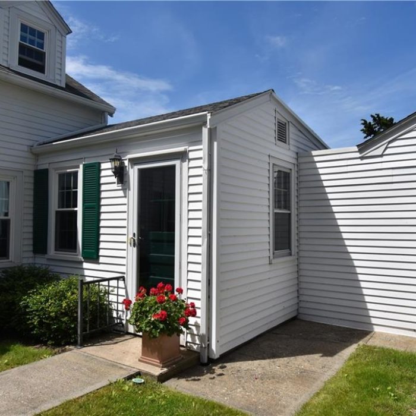
Recent Comments