Single Family For Sale
$ 689,900
- Listing Contract Date: 2022-09-30
- MLS #: 170526837
- Post Updated: 2022-10-26 07:24:27
- Bedrooms: 4
- Bathrooms: 3
- Baths Full: 2
- Baths Half: 1
- Area: 2976 sq ft
- Year built: 2022
- Status: Under Contract - Continue to Show
Description
Welcome to NORTH POND! One of Colchester’s newest home communities surrounding a beautiful 16+/- Acre Pond. The floor plan embraces an open concept, while still providing separate spaces to live, work, and play. The home features a front porch to enjoy the beautiful nature and pond views that North Pond has to offer! Once inside, beautiful flooring runs throughout the main level. The kitchen will amaze you with the wine rack built-in, mini-fridge, pantry closet, large center island, undermount lighting, and new appliances. The adjoining dining room features rear access to the deck. Cozy up to the gas fireplace in the living room. Completing the main level, a designated office allows for uninterrupted online meetings. Upstairs, find the oversized owner’s suite, complete with TWO walk-in closets, a soaking tub & walk-in tiled shower, 3 more bedrooms with stunning views of the pond, another full bath, and a spacious laundry room. Two-car garage with a high output electric car charger! Homeowners in North Pond have access to the pond and the open space trails which are great for walking and hiking. Directions: Lebanon Ave to Windham Ave. Go 1.2 Miles, North Pond Way on the right. All room sizes are approximate.
- Last Change Type: Under Contract - Continue to Show
Rooms&Units Description
- Rooms Total: 11
- Room Count: 8
- Rooms Additional: Laundry Room
- Laundry Room Info: Upper Level
Location Details
- County Or Parish: New London
- Neighborhood: N/A
- Directions: Lebanon Ave to Windham Ave. Go 1.2 Miles, North Pond Way on right.
- Zoning: res
- Elementary School: Per Board of Ed
- High School: Per Board of Ed
Property Details
- Lot Description: In Subdivision
- Parcel Number: 999999999
- Subdivision: North Pond
- Sq Ft Est Heated Above Grade: 2976
- Acres: 2.2900
- Potential Short Sale: No
- New Construction Type: No/Resale
- Construction Description: Frame
- Basement Description: Full With Hatchway
- Showing Instructions: Please use ShowingTime. The listing Agent will be present at all showings.
Property Features
- Appliances Included: Gas Range,Range Hood,Refrigerator,Dishwasher,Wine Chiller
- Interior Features: Auto Garage Door Opener,Open Floor Plan
- Exterior Features: Deck,Gutters,Lighting,Porch
- Exterior Siding: Vinyl Siding
- Style: Colonial
- Color: Wicker
- Driveway Type: Paved
- Foundation Type: Concrete
- Roof Information: Asphalt Shingle
- Cooling System: Central Air
- Heat Type: Baseboard
- Heat Fuel Type: Propane
- Garage Parking Info: Attached Garage
- Garages Number: 2
- Water Source: Private Well
- Hot Water Description: Tankless Hotwater
- Attic Description: Crawl Space
- Fireplaces Total: 1
- Waterfront Description: View,Walk to Water
- Fuel Tank Location: Above Ground
- Attic YN: 1
- Seating Capcity: Active
- Sewage System: Septic
Fees&Taxes
- HOAYN: 1
- HOA Fee Amount: 200
- HOA Fee Frequency: Annually
- Property Tax: $ 1,657
- Tax Year: July 2021-June 2022
Miscellaneous
- Possession Availability: negotiable
- Mil Rate Total: 27.080
- Display Fair Market Value YN: 1
Courtesy of
- Office Name: Results Real Estate LLC
- Office ID: RESULT00
This style property is located in is currently Single Family For Sale and has been listed on RE/MAX on the Bay. This property is listed at $ 689,900. It has 4 beds bedrooms, 3 baths bathrooms, and is 2976 sq ft. The property was built in 2022 year.
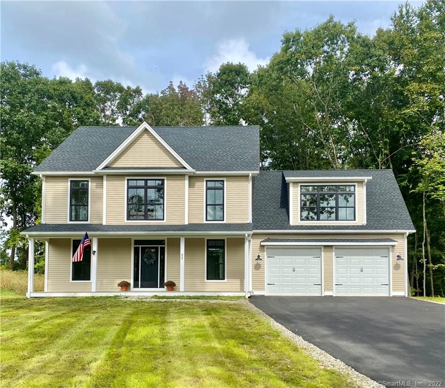
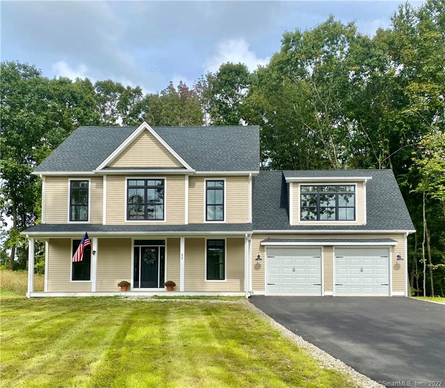
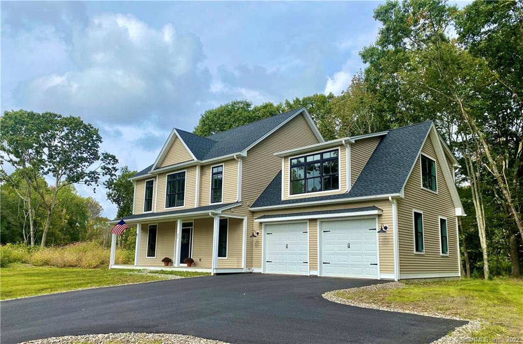
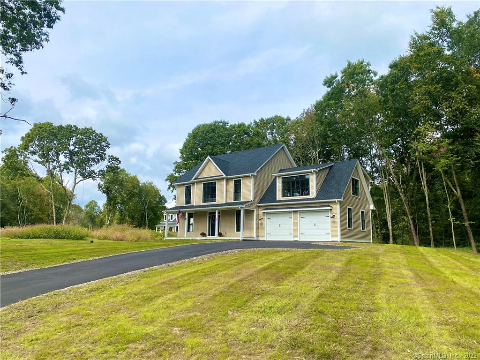
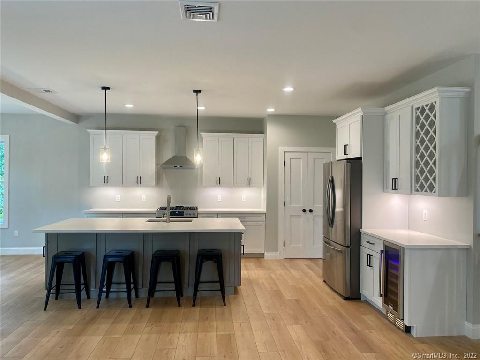
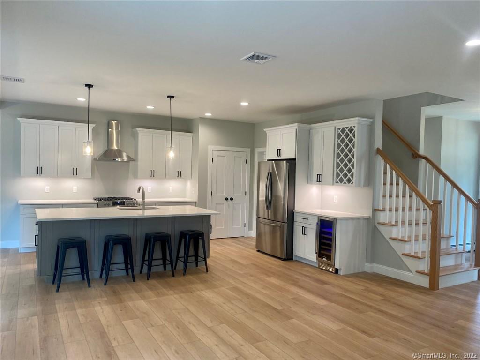
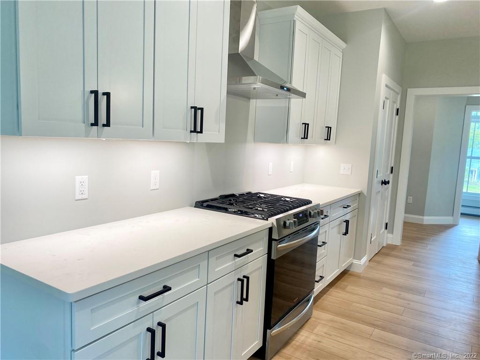
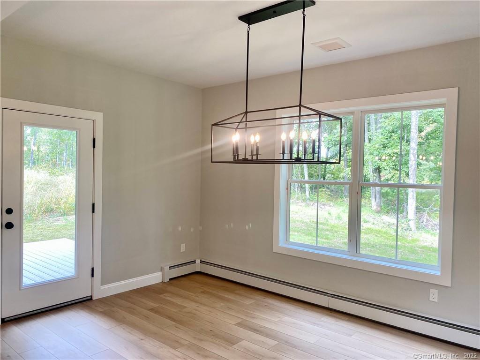
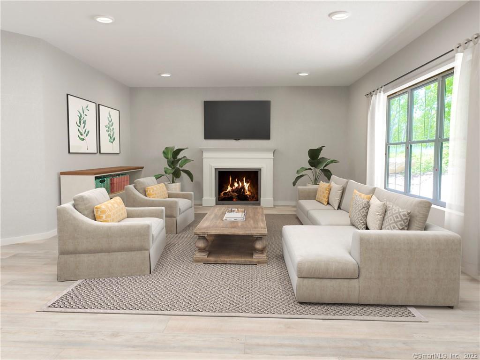
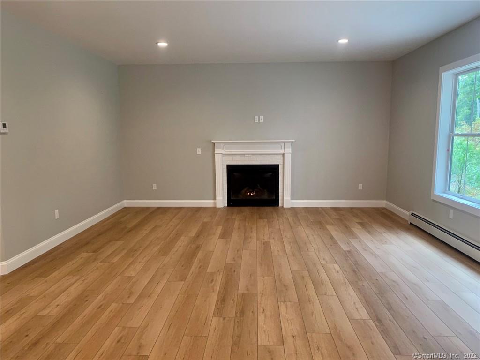
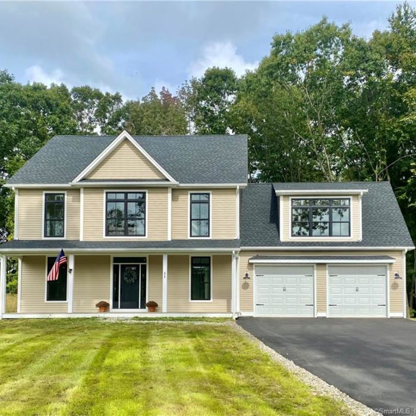
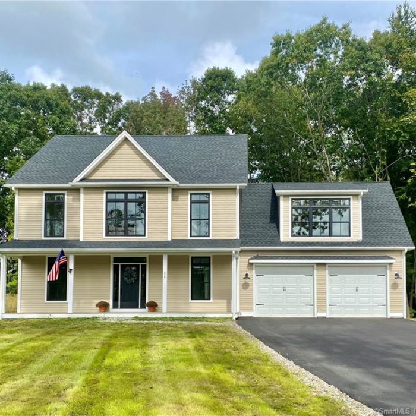
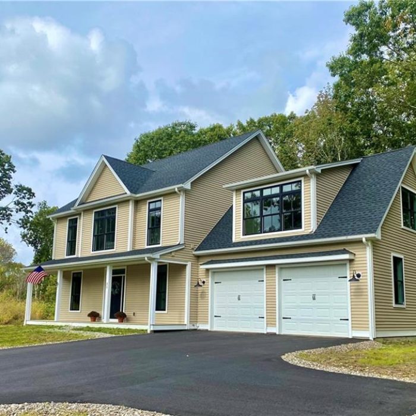
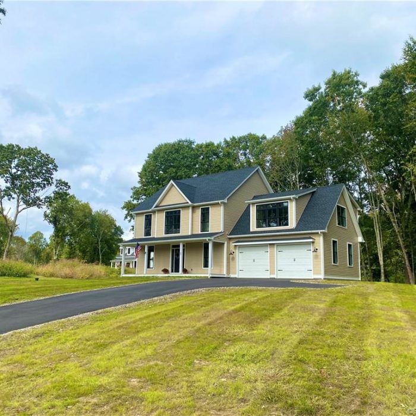
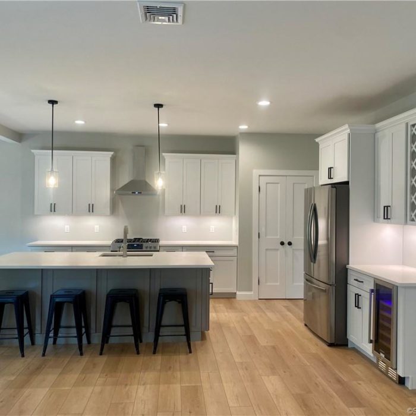
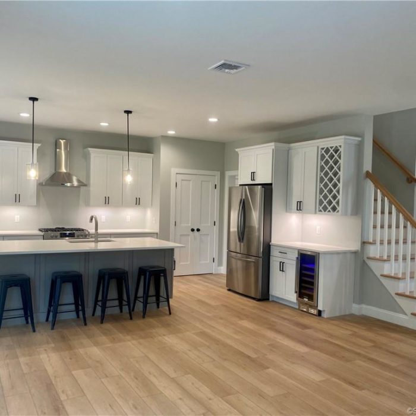
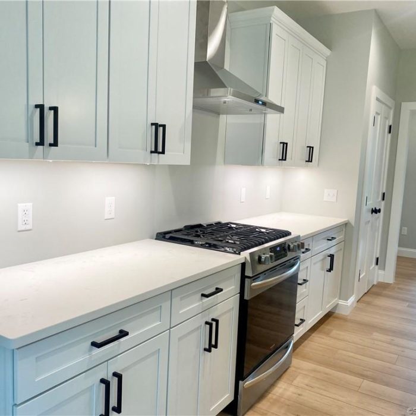
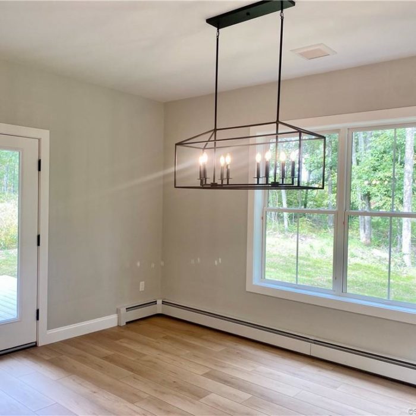
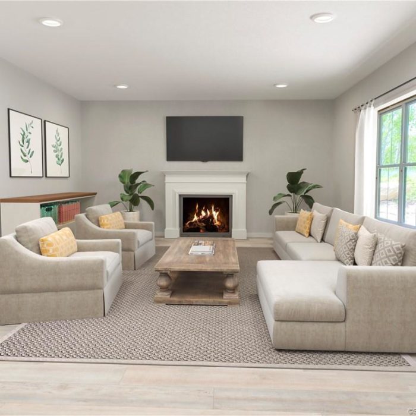
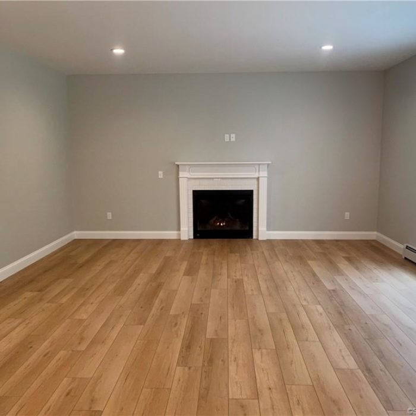
Recent Comments