Single Family For Sale
$ 995,000
- Listing Contract Date: 2022-08-30
- MLS #: 170519772
- Post Updated: 2022-12-09 07:51:04
- Bedrooms: 4
- Bathrooms: 4
- Baths Full: 3
- Baths Half: 1
- Area: 4333 sq ft
- Year built: 2008
- Status: Closed
Description
Beautifully maintained, move-in ready home located at the end of a cul-de-sac on a private drive. This one-owner home boasts every detail! Trim accents throughout, crown moulding, multiple tray ceilings, French doors, transoms, wood floor inlay, solid wood doors, custom staircase with iron balusters & recessed trim paneling. Open floor concept- large kitchen with professional Viking range, over-sized island and breakfast eating area. Open floor plan leads to the over-sized living room with double sliding doors which lead out to the patio. The outside has a large flat yard with boulder backdrop, a screened-in porch off of the kitchen & a multi-sport pad. The yard backs up to a preserve & open space for exceptional privacy. Potential for future in-ground pool off of patio. The Master En Suite has a double door entrance with a custom tray ceiling. This well-thought-out layout leads into the custom designed master bathroom with double shower stall, off of the bathroom you will find everything you need to include the laundry room and an office. A large bonus area includes a hidden loft area with ladder. Every convenience has been thought of to include an irrigation system, central vacuum & security system, an over-sized 3-car garage & large walk-up attic for maximum storage space or potential future finished space. Minutes from I-95, town beaches, shopping, restaurants, state forests, yacht clubs, marinas, golf course, Darrows Pond and walking trails.
- Last Change Type: Closed
Rooms&Units Description
- Rooms Total: 10
- Room Count: 10
- Rooms Additional: Bonus Room,Exercise Room,Foyer,Laundry Room,Mud Room
- Laundry Room Info: Upper Level
- Laundry Room Location: 7'x13'
Location Details
- County Or Parish: New London
- Neighborhood: Flanders Village
- Directions: Route 161 to Mostowy Road to Darrows Ridge, follow to the end, 3rd house on right on private drive.
- Zoning: R40
- Elementary School: Per Board of Ed
- Middle Jr High School: East Lyme
- High School: East Lyme
Property Details
- Lot Description: In Subdivision,Borders Open Space,Level Lot,Professionally Landscaped
- Parcel Number: 2549872
- Subdivision: Darrows Ridge
- Sq Ft Est Heated Above Grade: 4333
- Sq Ft Description: An additional 400 square feet of basement is finished.
- Acres: 3.4400
- Potential Short Sale: No
- New Construction Type: No/Resale
- Construction Description: Frame
- Basement Description: Full,Partially Finished,Concrete Floor,Interior Access,Garage Access
- Showing Instructions: Request in Showing Time. 24-hour notice required. Call agent with any questions.
Property Features
- Energy Features: Programmable Thermostat,Ridge Vents,Thermopane Windows
- Nearby Amenities: Basketball Court,Golf Course,Library,Park,Playground/Tot Lot,Public Rec Facilities,Shopping/Mall,Tennis Courts
- Appliances Included: Oven/Range,Microwave,Range Hood,Refrigerator,Dishwasher,Washer,Electric Dryer
- Interior Features: Audio System,Auto Garage Door Opener,Cable - Pre-wired,Central Vacuum,Open Floor Plan,Security System
- Exterior Features: Gutters,Patio,Porch-Screened,Stone Wall,Underground Sprinkler,Underground Utilities
- Exterior Siding: Vinyl Siding
- Style: Colonial
- Color: gray
- Driveway Type: Paved,Asphalt,Crushed Stone
- Foundation Type: Concrete
- Roof Information: Asphalt Shingle
- Cooling System: Ceiling Fans,Central Air
- Heat Type: Hydro Air
- Heat Fuel Type: Oil
- Garage Parking Info: Attached Garage
- Garages Number: 3
- Water Source: Private Well
- Hot Water Description: 50 Gallon Tank,Oil
- Attic Description: Walk-up
- Exclusions: Basketball hoop, basement refrigerator, invisible fence transmitter
- Fireplaces Total: 1
- Waterfront Description: Pond,Access,Walk to Water
- Fuel Tank Location: In Basement
- Attic YN: 1
- Seating Capcity: Under Contract
- Sewage System: Septic
Fees&Taxes
- Association Fee Includes: $ 0
- HOAYN: 1
- HOA Fee Amount: 200
- HOA Fee Frequency: Annually
- Property Tax: $ 15,189
- Tax Year: July 2022-June 2023
Miscellaneous
- Possession Availability: Negotiable
- Mil Rate Total: 23.840
- Mil Rate Base: 23.840
- Virtual Tour: https://app.immoviewer.com/landing/unbranded/630e813a858e6167e0ed167d
- Financing Used: Conventional Fixed
Courtesy of
- Office Name: Berkshire Hathaway NE Prop.
- Office ID: BHHS60
This style property is located in is currently Single Family For Sale and has been listed on RE/MAX on the Bay. This property is listed at $ 995,000. It has 4 beds bedrooms, 4 baths bathrooms, and is 4333 sq ft. The property was built in 2008 year.
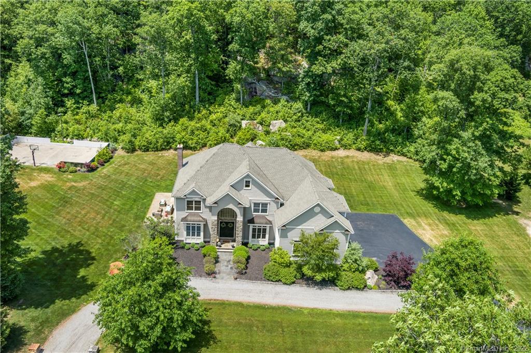
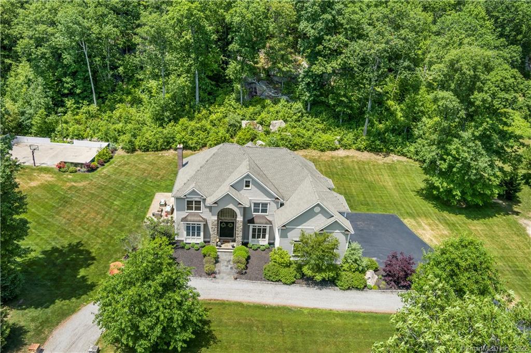
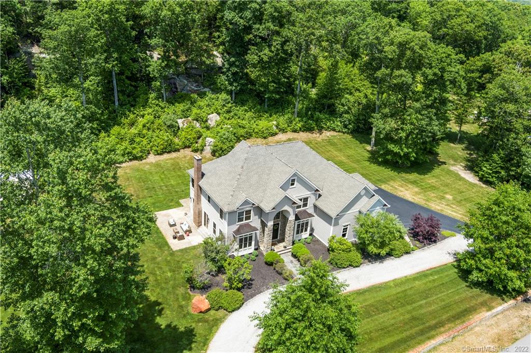
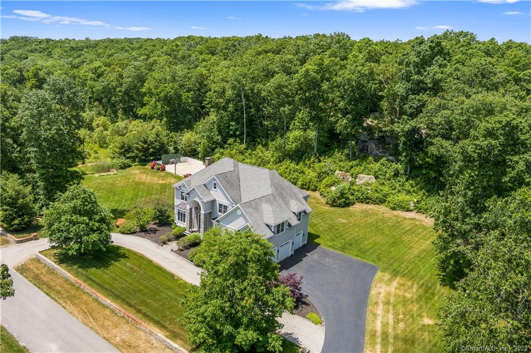
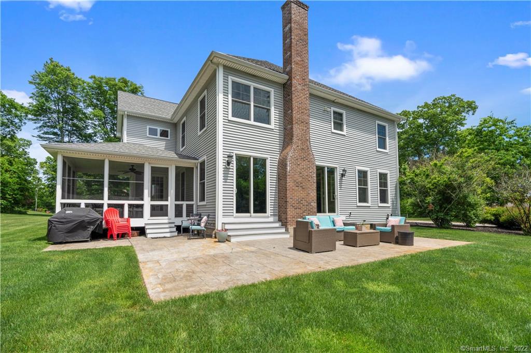
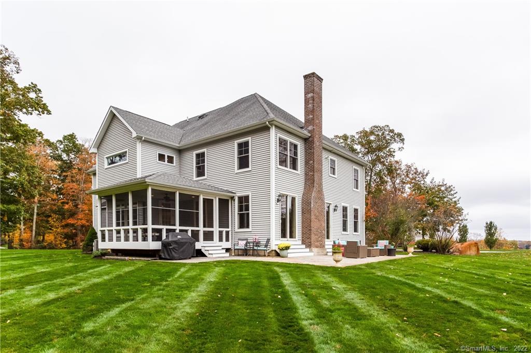
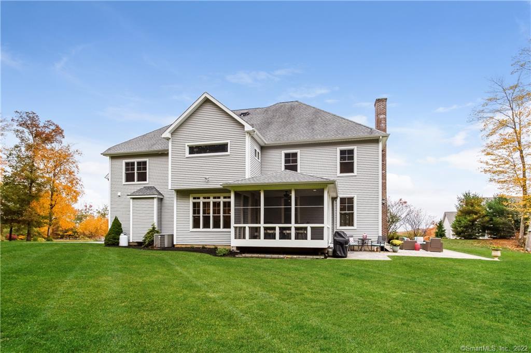
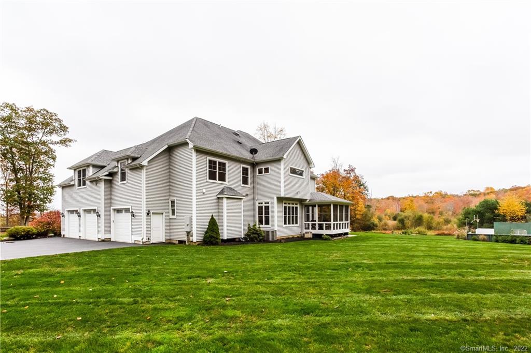
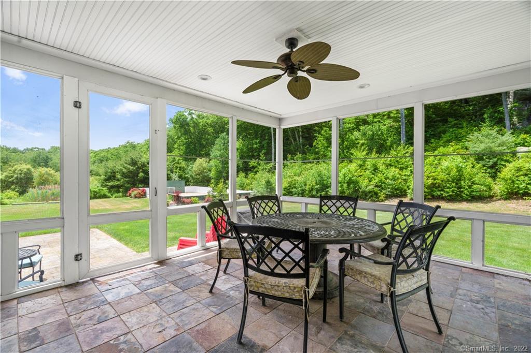
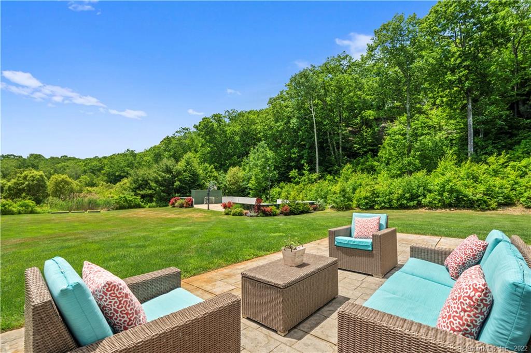
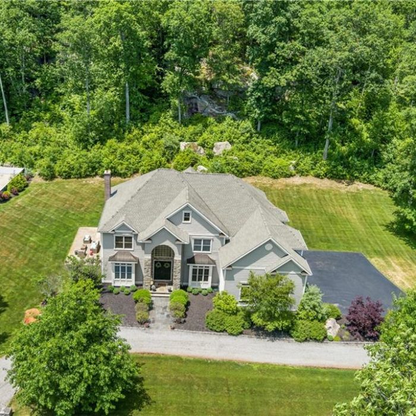
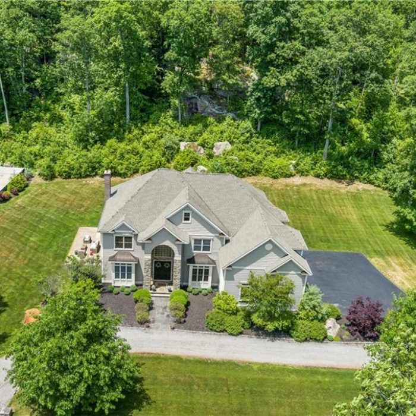
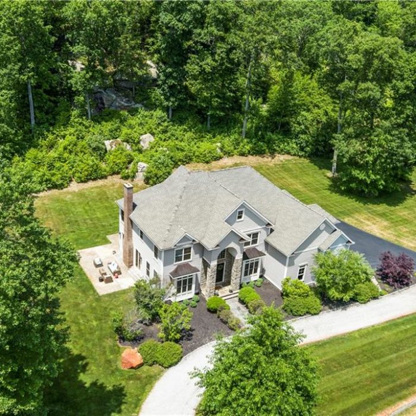
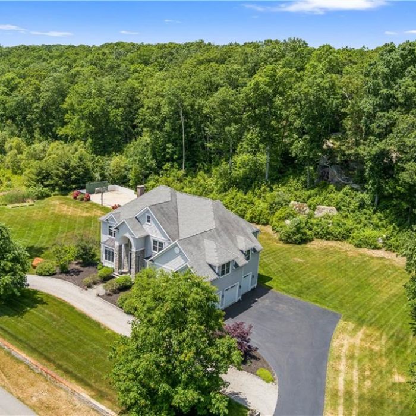
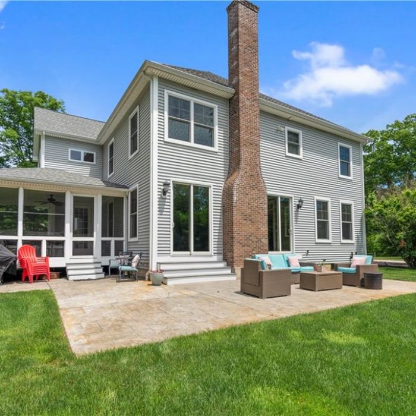
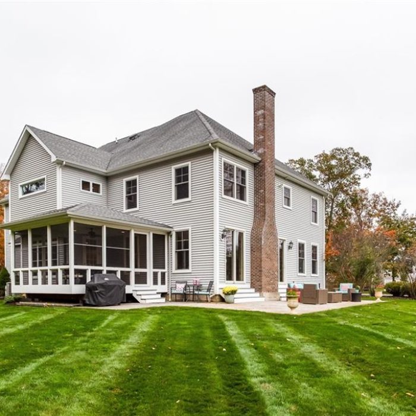
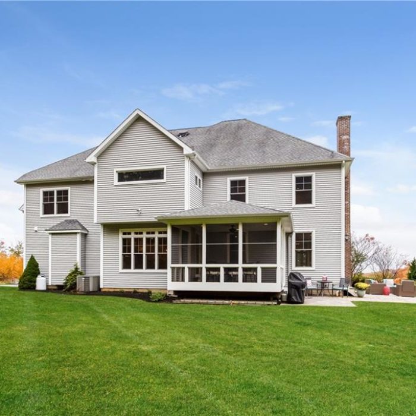
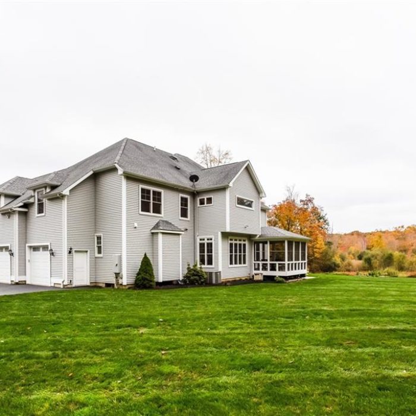
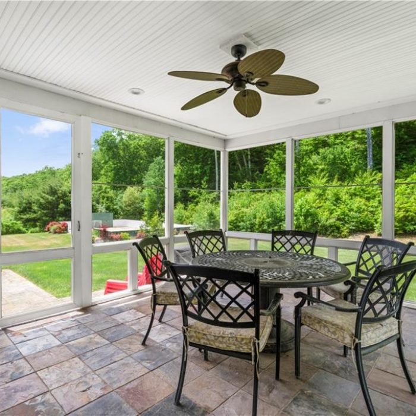
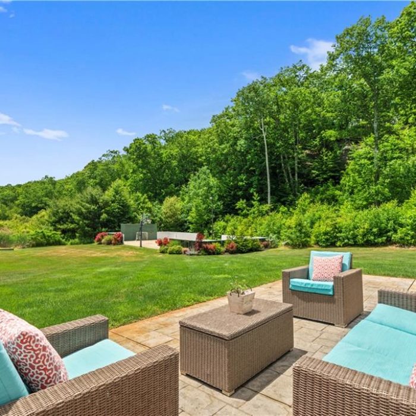
Recent Comments