Single Family For Sale
$ 310,000
- Listing Contract Date: 2023-05-11
- MLS #: 170569331
- Post Updated: 2023-05-12 02:00:03
- Bedrooms: 3
- Bathrooms: 1
- Baths Full: 1
- Area: 1715 sq ft
- Year built: 1955
- Status: Active
Description
Welcome to 206 Glenwood Ave! If you’re in search of single-level living within walking distance to the beach, this 3 bedroom 1 bath ranch in the heart of the 6th district could be exactly what you’re looking for! Through the front entrance, gleaming hardwoods lead you into a large sunlit living room with a beautiful fireplace with a heatilator for those cold nights. Hardwoods and sunlight continue into the formal dining room, leading you to the updated kitchen with tiled floors, custom cabinetry, granite countertops, and high-end stainless steel appliances including a gas range for cooking. The kitchen accesses a large 4-season sun room surrounded by windows looking out to the deck and private backyard. A large primary bedroom, 2 additional well-sized bedrooms, and a full bath with tile floor, shower/tub combo, and pedestal sink complete the main level. The lower level has plenty of space to re-finish and includes a roughed in bathroom and bonus room, and walk-out access to the garage. Additional features include natural gas baseboard heat, recently replaced water heater, additional storage in attic including cedar closet, and more. Located within close proximity to beautiful beaches such as Ocean Beach, several private beaches, the historic Lighthouse Inn & 1902 Tavern, Yale New Haven/L&M Hospital, Mitchell College, Eugene O’Neil Theatre, Harkness Memorial State Park, among others! Enjoy our virtual 3D tour at rem.ax/206GlenwoodAve to see all that this property has to offer!
- Last Change Type: New Listing
Rooms&Units Description
- Rooms Total: 4
- Room Count: 7
- Laundry Room Info: Lower Level
- Laundry Room Location: Basement
Location Details
- County Or Parish: New London
- Neighborhood: Ocean Beach
- Directions: From I-95 Exit 82A Colman St (south) for about 1.5mi, right onto Bank St. left onto Lee Ave, right onto Ocean Ave. Take left onto Glenwood, house is 6th on right.
- Zoning: R-1
- Elementary School: Per Board of Ed
- High School: Per Board of Ed
Property Details
- Lot Description: Level Lot
- Parcel Number: 1996162
- Sq Ft Est Heated Above Grade: 1715
- Acres: 0.2200
- Potential Short Sale: No
- New Construction Type: No/Resale
- Construction Description: Frame
- Basement Description: Full,Partially Finished,Interior Access,Garage Access,Sump Pump
- Showing Instructions: Please use ShowingTime
Property Features
- Energy Features: Thermopane Windows
- Nearby Amenities: Basketball Court,Medical Facilities,Park,Playground/Tot Lot,Public Transportation,Tennis Courts
- Appliances Included: Oven/Range,Range Hood,Refrigerator,Dishwasher,Washer,Dryer
- Interior Features: Cable - Available
- Exterior Features: Gutters,Lighting,Porch
- Exterior Siding: Wood
- Style: Ranch
- Driveway Type: Paved
- Foundation Type: Concrete
- Roof Information: Asphalt Shingle
- Cooling System: None
- Heat Type: Baseboard
- Heat Fuel Type: Natural Gas
- Garage Parking Info: Under House Garage
- Garages Number: 1
- Water Source: Public Water Connected
- Hot Water Description: Electric
- Attic Description: Access Via Hatch
- Fireplaces Total: 1
- Waterfront Description: Walk to Water
- Fuel Tank Location: Non Applicable
- Attic YN: 1
- Home Automation: Thermostat(s)
- Sewage System: Public Sewer Connected
Fees&Taxes
- Property Tax: $ 4,949
- Tax Year: July 2022-June 2023
Miscellaneous
- Possession Availability: Negotiable
- Mil Rate Total: 37.310
- Mil Rate Base: 37.310
- Virtual Tour: https://my.matterport.com/show/?m=GfoA6hbUMJD
- Display Fair Market Value YN: 1
Courtesy of
- Office Name: RE/MAX on the Bay
- Office ID: RMBA60
This style property is located in is currently Single Family For Sale and has been listed on RE/MAX on the Bay. This property is listed at $ 310,000. It has 3 beds bedrooms, 1 bath bathrooms, and is 1715 sq ft. The property was built in 1955 year.
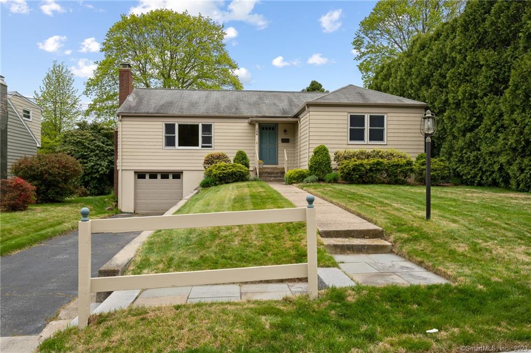
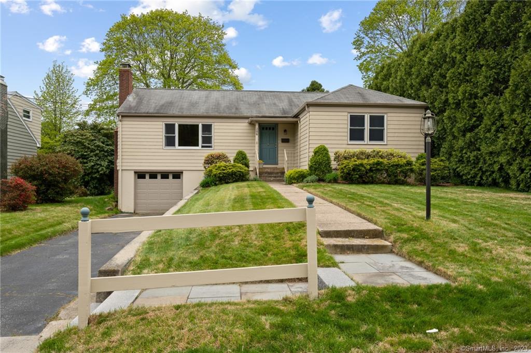
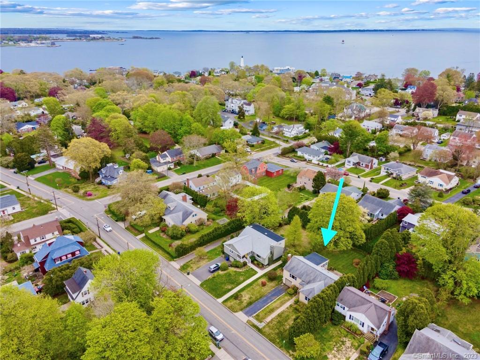
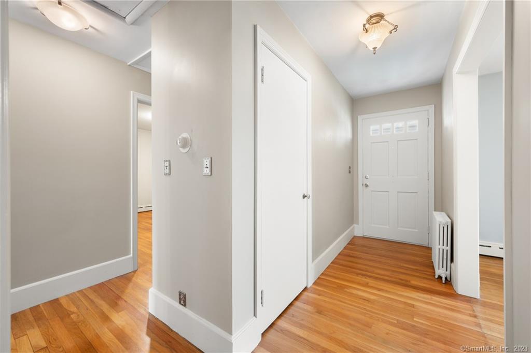
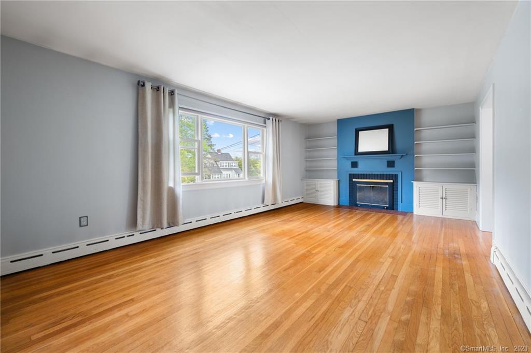
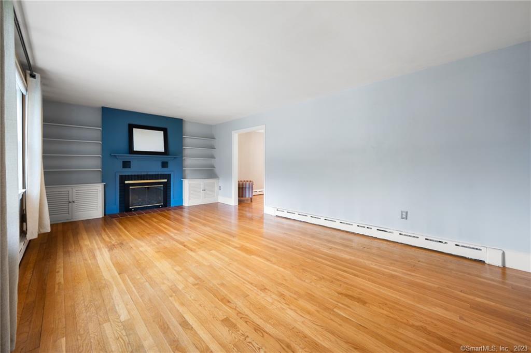
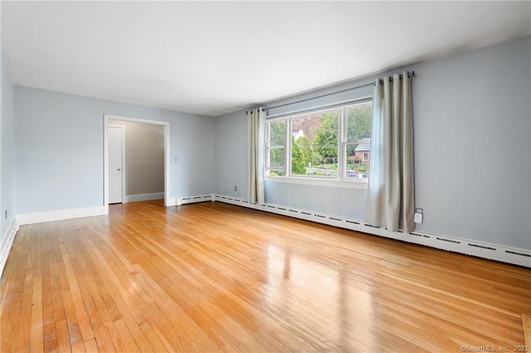
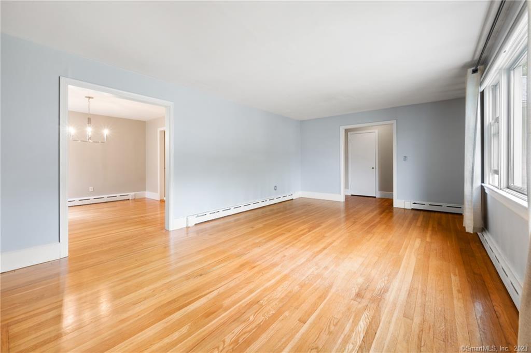
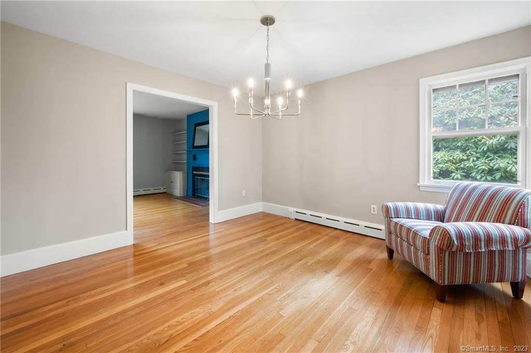
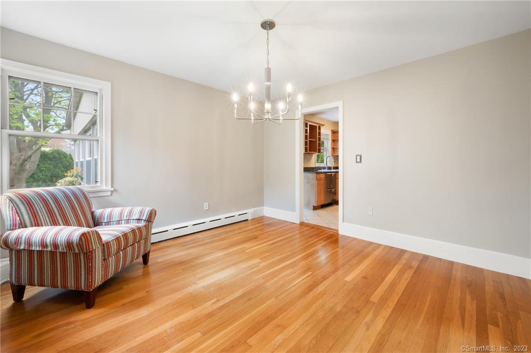
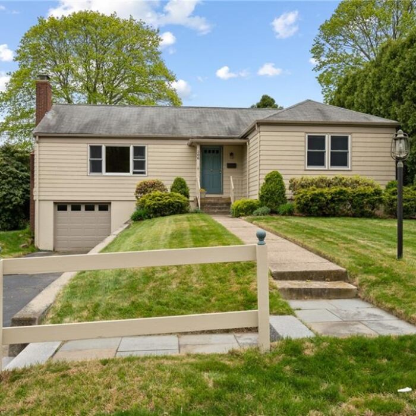
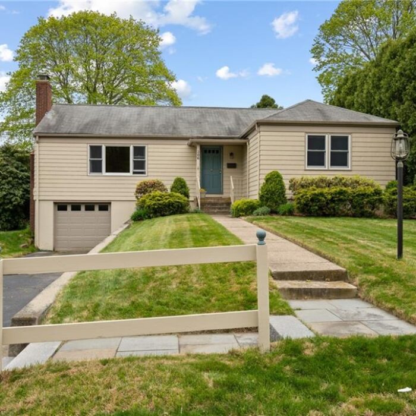
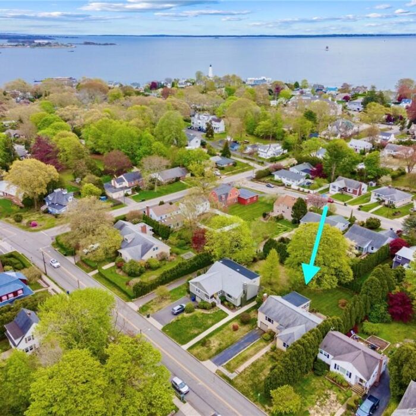
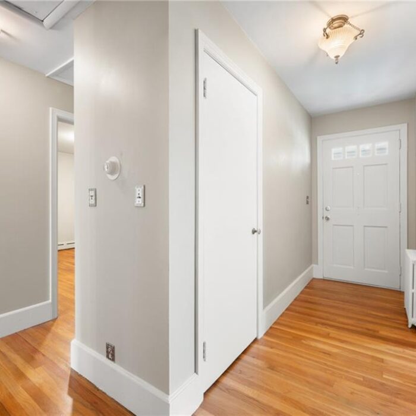
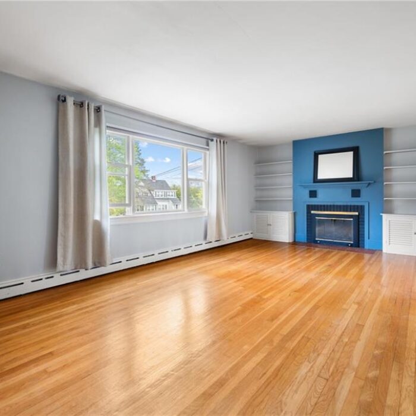
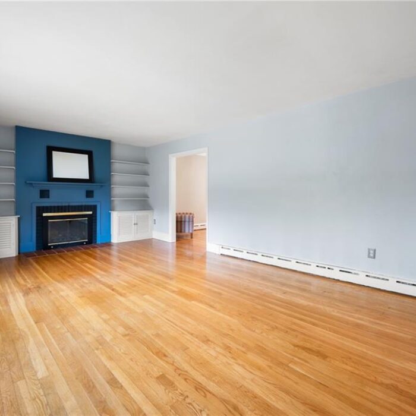
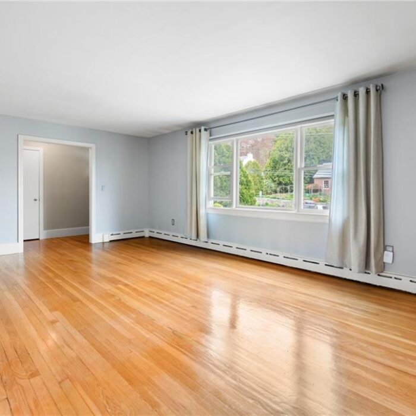
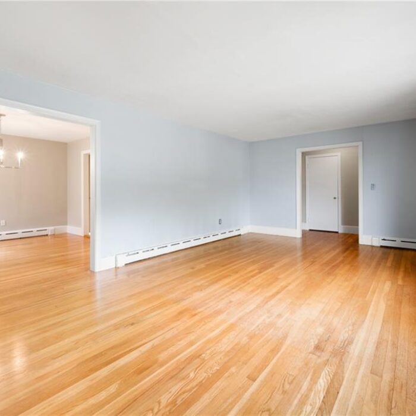
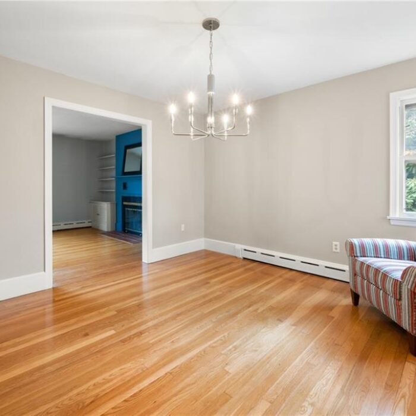
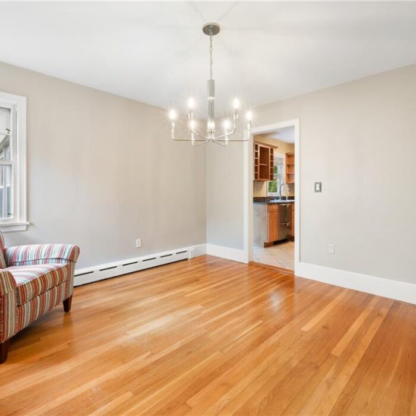
Recent Comments