Single Family For Sale
$ 875,000
- Listing Contract Date: 2022-10-08
- MLS #: 170528880
- Post Updated: 2022-10-14 07:24:04
- Bedrooms: 3
- Bathrooms: 3
- Baths Full: 2
- Baths Half: 1
- Area: 2210 sq ft
- Year built: 1850
- Status: Active
Description
I’m speechless! How to explain absolute perfection? Seriously. If you don’t believe me, take a tour and see for yourself. Built in 1850. Re-imagined and rebuilt in 2021. A luxury farmhouse right out of the pages of Instagram. The kitchen, pantry and island cabinetry are exquisite. Countertops are honed Arabascato marble.
Appliances are a Wolf gas oven/range with grill, dual Miele dishwashers (one in the dream pantry), and a Subzero side-by-side refrigerator in a custom cabinet. The checkerboard pantry floor is composed of polished Marquina and Thassos marble tiles. Kitchen and hallway flooring are old growth custom milled pine boards 18 to 20 inches wide. Newer replacement windows throughout, including Marvin in the sunroom and kitchen. Whole house Kohler generator. Farrow and Ball paint throughout. The two-acre field behind the house is mowed weekly to ensure a pastoral view. Two full baths adjoin the three bedrooms upstairs with Calacatta gold marble floors, glassed-in showers and a cast iron claw foot tub. The cedar shingle and metal roofing was installed in 2021. This is the ultimate in perfect New England farmhouse living.
- Last Change Type: New Listing
Rooms&Units Description
- Rooms Total: 7
- Room Count: 7
- Rooms Additional: Foyer
- Laundry Room Info: Upper Level
- Laundry Room Location: Second Floor
Location Details
- County Or Parish: New London
- Neighborhood: N/A
- Directions: Route 156 to Beaver Brook
- Zoning: RU80
- Elementary School: Lyme Consolidated
- Intermediate School: Per Board of Ed
- Middle Jr High School: Lyme-Old Lyme
- High School: Lyme-Old Lyme
Property Details
- Lot Description: Cleared,Rolling,Fence - Wood,Professionally Landscaped
- Parcel Number: 2328133
- Sq Ft Est Heated Above Grade: 2210
- Acres: 2.0000
- Potential Short Sale: No
- New Construction Type: No/Resale
- Construction Description: Frame
- Basement Description: Full With Hatchway,Unfinished,Interior Access,Walk-out
- Showing Instructions: Use Showing Time
Property Features
- Energy Features: Generator,Thermopane Windows
- Nearby Amenities: Golf Course,Library,Medical Facilities,Park,Playground/Tot Lot,Shopping/Mall,Stables/Riding,Tennis Courts
- Appliances Included: Gas Range,Oven/Range,Subzero,Dishwasher,Washer,Dryer
- Interior Features: Cable - Pre-wired
- Exterior Features: French Doors,Garden Area,Porch,Stone Wall,Terrace
- Exterior Siding: Vinyl Siding
- Style: Antique,Farm House
- Color: White
- Driveway Type: Circular,Crushed Stone
- Foundation Type: Stone
- Roof Information: Wood Shingle,Metal
- Cooling System: Central Air,Zoned
- Heat Type: Baseboard,Hot Air,Radiator,Zoned
- Heat Fuel Type: Oil
- Parking Total Spaces: 8
- Garage Parking Info: Driveway,Off Street Parking
- Water Source: Private Well
- Hot Water Description: Domestic,Oil
- Attic Description: Walk-up
- Fireplaces Total: 1
- Waterfront Description: Not Applicable
- Fuel Tank Location: In Basement
- Attic YN: 1
- Home Automation: Security System,Thermostat(s)
- Sewage System: Septic
Fees&Taxes
- Property Tax: $ 5,404
- Tax Year: July 2022-June 2023
Miscellaneous
- Possession Availability: Negotiable
- Mil Rate Total: 19.950
- Mil Rate Base: 19.950
- Virtual Tour: https://app.immoviewer.com/landing/unbranded/63451ede9ba57a3617d3a4a8
- Display Fair Market Value YN: 1
Courtesy of
- Office Name: William Pitt Sotheby's Int'l
- Office ID: PSOTH51
This style property is located in is currently Single Family For Sale and has been listed on RE/MAX on the Bay. This property is listed at $ 875,000. It has 3 beds bedrooms, 3 baths bathrooms, and is 2210 sq ft. The property was built in 1850 year.
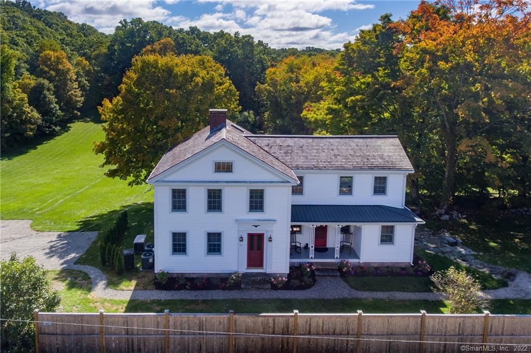
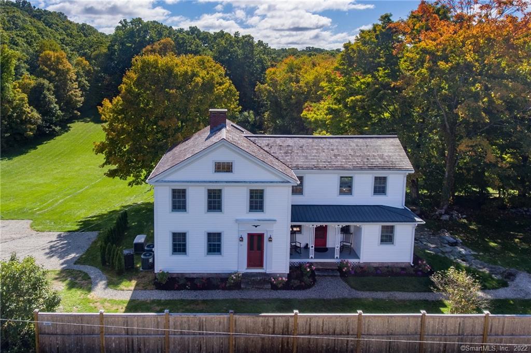
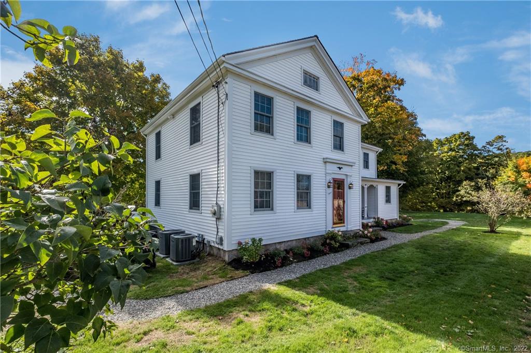
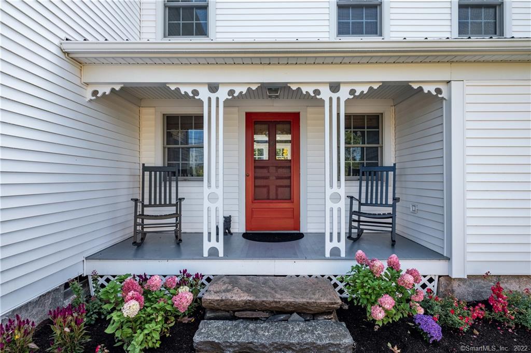
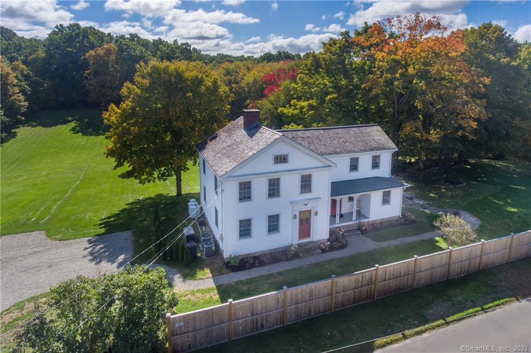
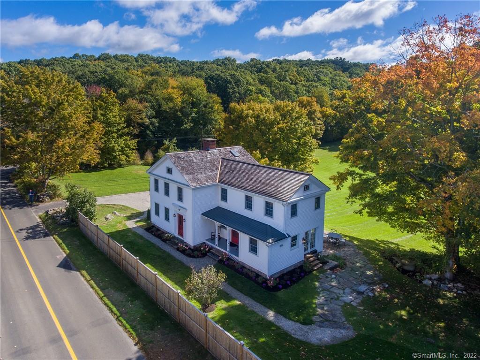
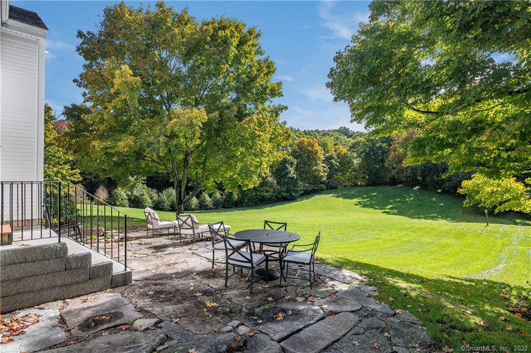
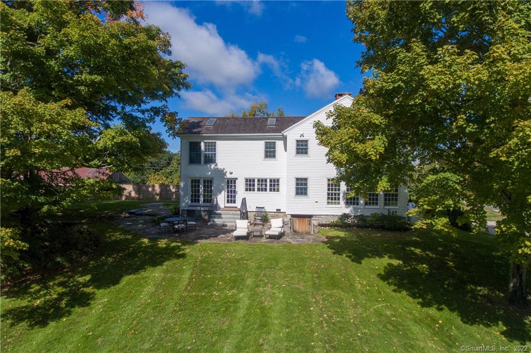
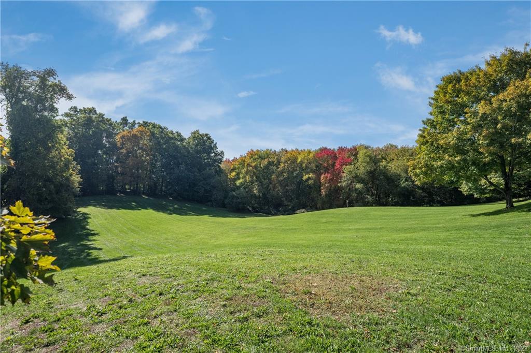
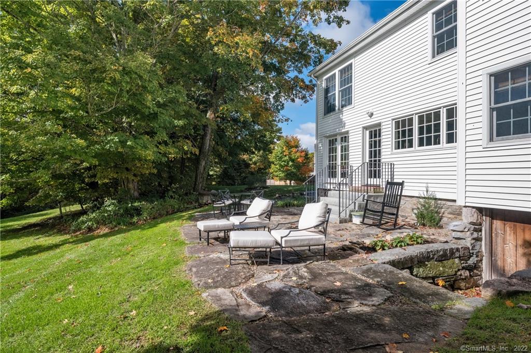
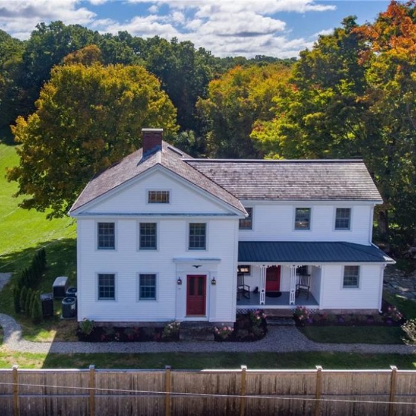
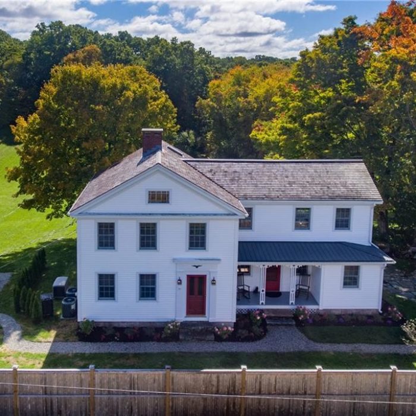
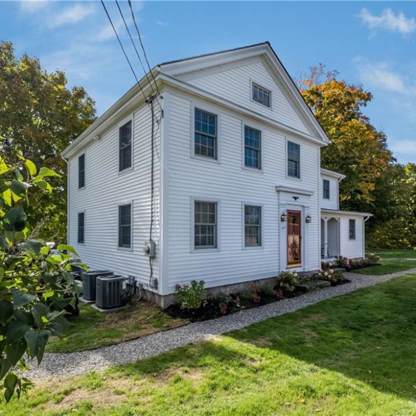
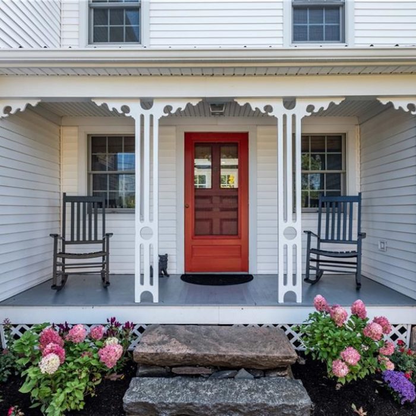
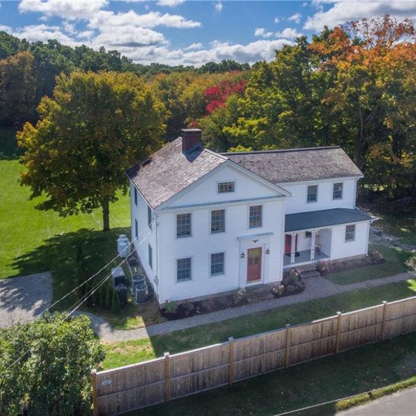
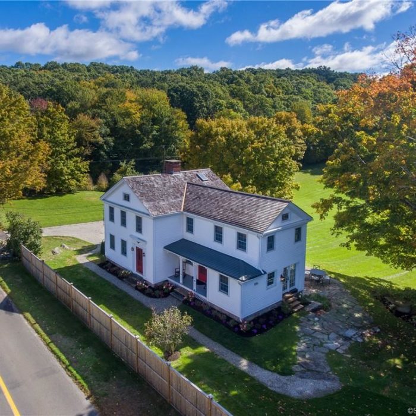
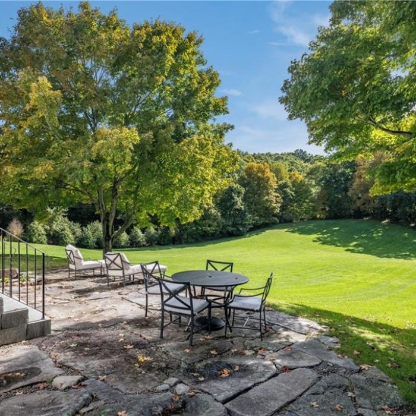
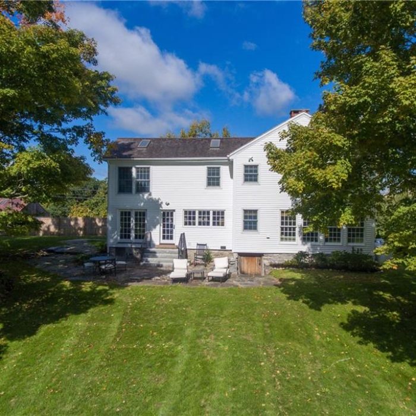
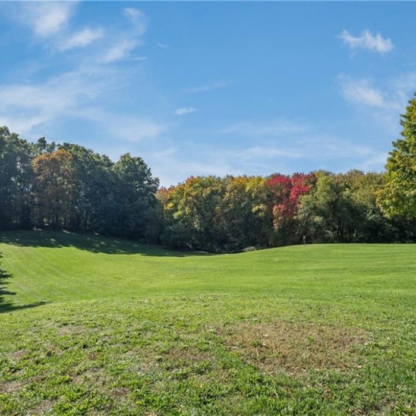
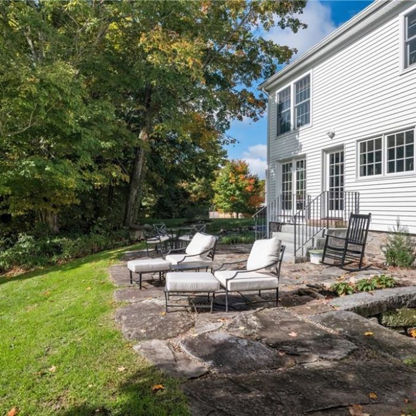
Recent Comments