Single Family For Sale
$ 669,000
- Listing Contract Date: 2022-06-21
- MLS #: 170502310
- Post Updated: 2022-09-08 07:24:13
- Bedrooms: 3
- Bathrooms: 3
- Baths Full: 2
- Baths Half: 1
- Area: 3410 sq ft
- Year built: 2001
- Status: Under Contract - Continue to Show
Description
Hello and let the open front porch welcome you into 20 Goldfinch Terrace! This beautiful, inviting, and well kept colonial offers over 3,000 sq.ft. of living space including 3 bedrooms, 2.5 baths, and hardwood floors through out most of the house. The living room with fireplace beckons you in, and leads you to the breakfast nook. A slider of this area, opens to the deck overlooking the private backyard- imagine entertaining family and friends in this serene setting! The light filled kitchen has plenty of cabinets and eat at center isle. The 2nd floor has 3 good size bedrooms plus a large 24′ x 23′ bonus room. The lower level also offers a 28’x28′ recreation room. The home is located in a quiet neighborhood on a cul-de-sac. It is minutes away from Flanders four corners, I-95 and I-395, charming Main Street Niantic, and the Niantic boardwalk and area beaches. Come take a look today, a house with this grace and space, Won’t last long!
- Last Change Type: Under Contract - Continue to Show
Rooms&Units Description
- Rooms Total: 9
- Room Count: 10
- Rooms Additional: Bonus Room,Foyer
- Laundry Room Info: Main Level
Location Details
- County Or Parish: New London
- Neighborhood: N/A
- Directions: Chesterfield rd. to Egret to Goldfinch Terrace
- Zoning: R40
- Elementary School: Per Board of Ed
- High School: Per Board of Ed
Property Details
- Lot Description: In Subdivision,Level Lot,Lightly Wooded,Rolling
- Parcel Number: 1471359
- Sq Ft Est Heated Above Grade: 2822
- Sq Ft Est Heated Below Grade: 588
- Sq Ft Description: per realist street card, heated area is 588 sq.ft.
- Acres: 0.9700
- Potential Short Sale: No
- New Construction Type: No/Resale
- Construction Description: Frame
- Basement Description: Full,Partially Finished,Concrete Floor,Interior Access
- Showing Instructions: short notice showings ok- at least 2 hrs. notice for showings
Property Features
- Energy Features: Thermopane Windows
- Nearby Amenities: Basketball Court,Golf Course,Health Club,Lake,Library,Public Rec Facilities,Public Transportation,Shopping/Mall
- Appliances Included: Oven/Range,Microwave,Refrigerator,Washer,Electric Dryer
- Interior Features: Auto Garage Door Opener,Cable - Pre-wired
- Exterior Features: Deck,Gutters,Porch,Sidewalk
- Exterior Siding: Vinyl Siding
- Style: Colonial
- Color: yellow
- Driveway Type: Private,Paved
- Foundation Type: Concrete
- Roof Information: Asphalt Shingle
- Cooling System: Central Air
- Heat Type: Hot Air
- Heat Fuel Type: Oil
- Garage Parking Info: Attached Garage
- Garages Number: 2
- Water Source: Public Water Connected
- Hot Water Description: Domestic
- Attic Description: Walk-up
- Fireplaces Total: 1
- Waterfront Description: Not Applicable
- Fuel Tank Location: Above Ground
- Attic YN: 1
- Seating Capcity: Active
- Sewage System: Septic
Fees&Taxes
- Property Tax: $ 8,743
- Tax Year: July 2022-June 2023
Miscellaneous
- Possession Availability: 60 days
- Mil Rate Total: 23.840
- Mil Rate Base: 23.840
- Virtual Tour: https://app.immoviewer.com/landing/unbranded/62b26bca38de323e2fadbda4
- Financing Used: Cash
- Display Fair Market Value YN: 1
Courtesy of
- Office Name: William Raveis Real Estate
- Office ID: RAVE50
This style property is located in is currently Single Family For Sale and has been listed on RE/MAX on the Bay. This property is listed at $ 669,000. It has 3 beds bedrooms, 3 baths bathrooms, and is 3410 sq ft. The property was built in 2001 year.
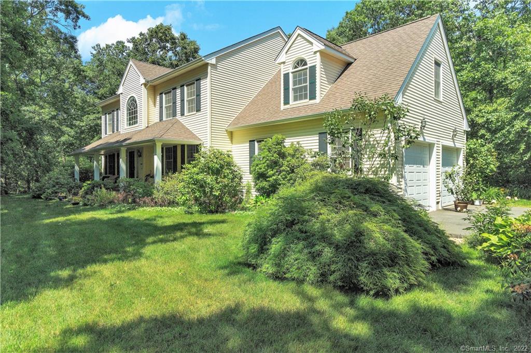
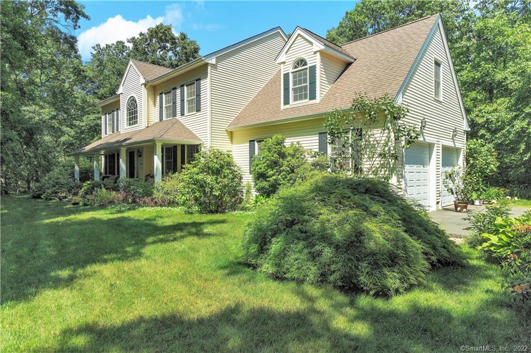
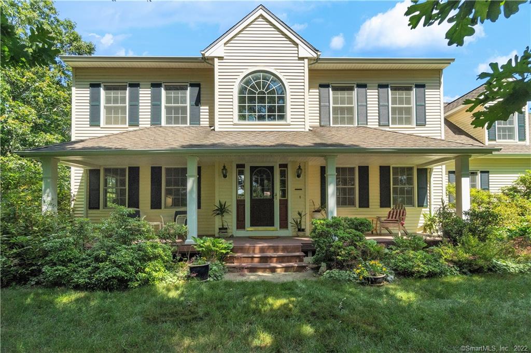
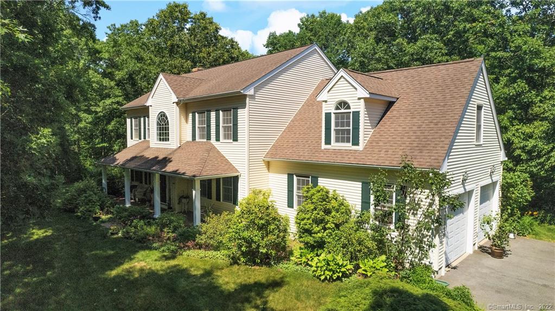
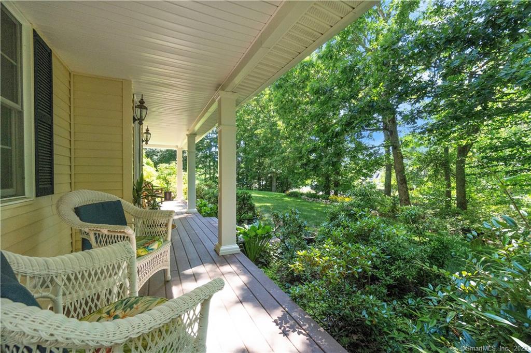
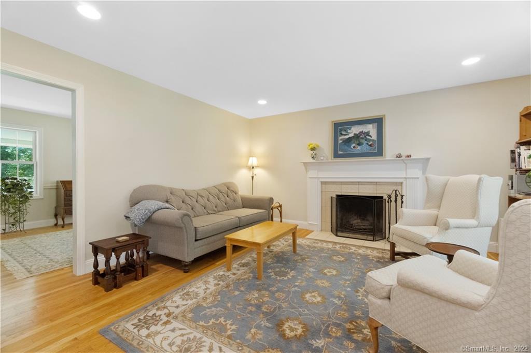
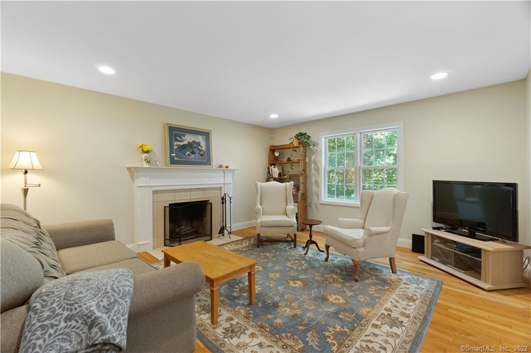
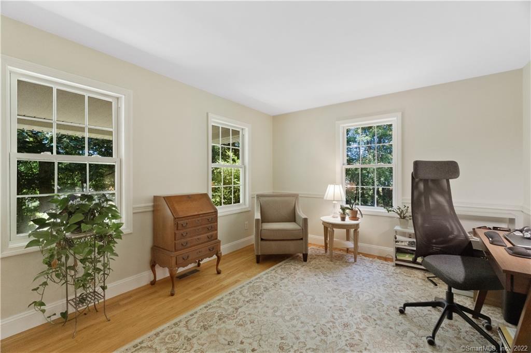
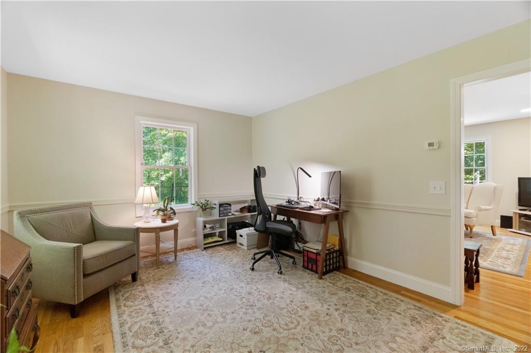
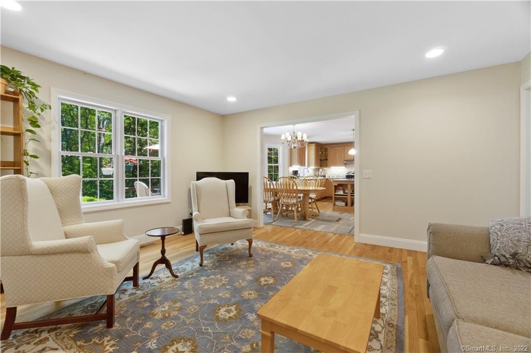
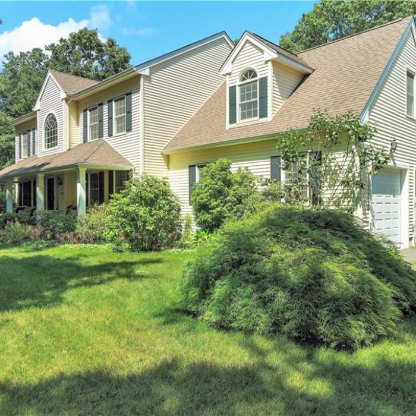
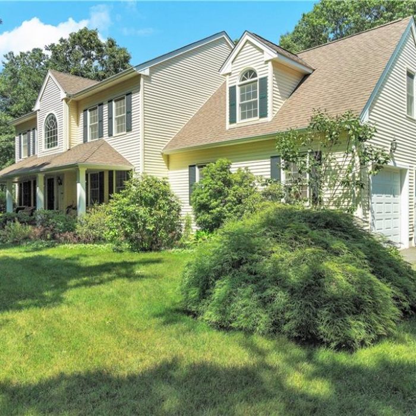
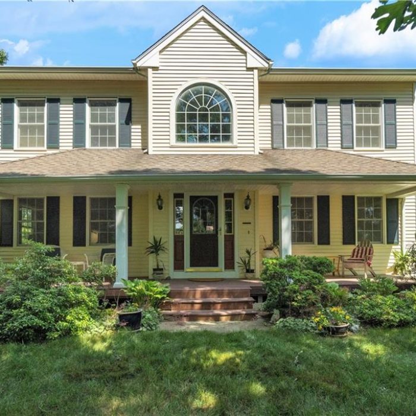
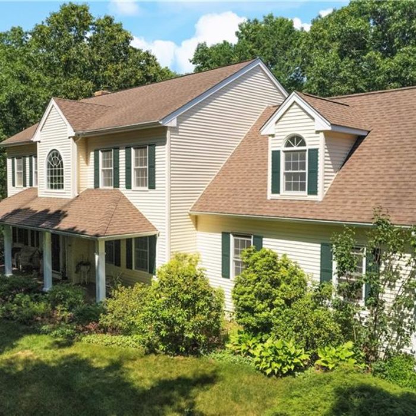
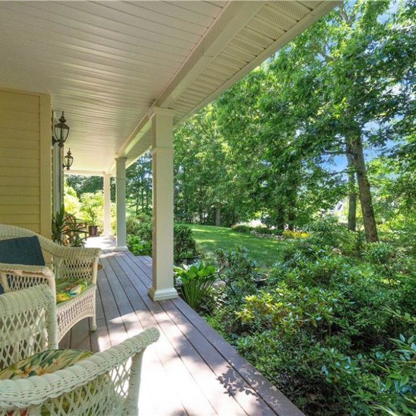
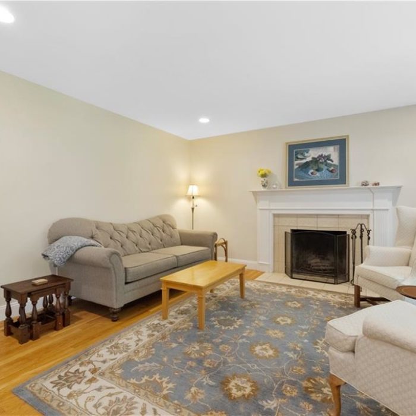
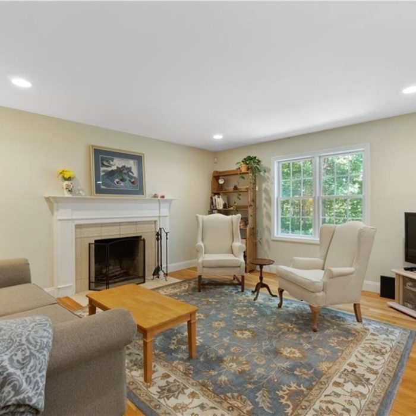
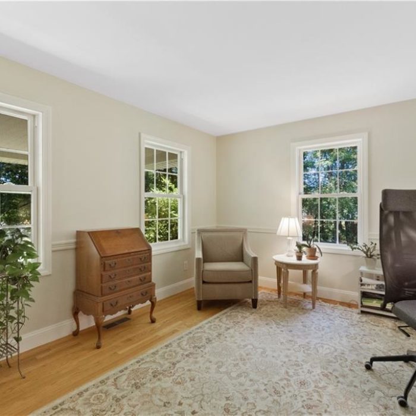
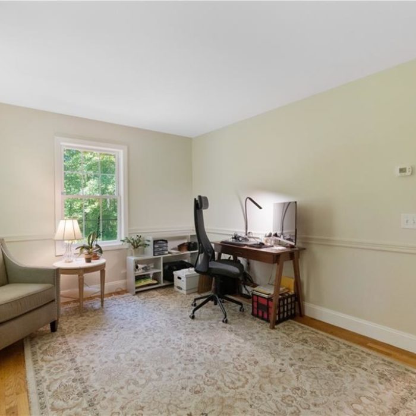
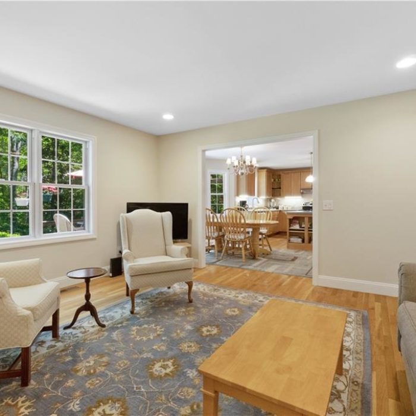
Recent Comments