Single Family For Sale
$ 1,299,000
- Listing Contract Date: 2022-06-03
- MLS #: 170497139
- Post Updated: 2022-07-20 12:22:24
- Bedrooms: 4
- Bathrooms: 5
- Baths Full: 4
- Baths Half: 1
- Area: 2702 sq ft
- Year built: 1882
- Status: Under Contract
Description
Stunningly updated victorian property in the heart of historic Mystic, CT. Every detail was thought of during the renovation of this open floor plan, 5-bedroom, 4.5-bathroom home. This spacious property has lovely river, town, and garden views from every level of the home. In addition to the ample bedrooms there are multiple living spaces and a private study/office which makes working from home a breeze. The lower level boasts a space that is easily used as a in-law space, complete with a separate entrance and large patio. There is also separate space for an in-home gym. The outside gardens are professionally landscaped and provide a private oasis from the town below. Enjoy the quiet peacefulness of this unique location while being mere moments from all that downtown Mystic has to offer.
This is a truly spectacular property. Don’t miss your opportunity to make it your own.
- Last Change Type: Under Contract
Rooms&Units Description
- Rooms Total: 10
- Room Count: 13
- Rooms Additional: Laundry Room
- Laundry Room Info: Lower Level,Main Level
- Laundry Room Location: Master Suite and Downstairs Laundry Room
Location Details
- County Or Parish: New London
- Neighborhood: Mystic
- Directions: From Main St. / Route 1, turn onto Bank St. Property is up on the right
- Zoning: R-7
- Elementary School: Per Board of Ed
- Intermediate School: Per Board of Ed
- Middle Jr High School: Per Board of Ed
- High School: Per Board of Ed
Property Details
- Lot Description: Historic District,Dry,City Views,Water View,Professionally Landscaped
- Parcel Number: 1960794
- Sq Ft Est Heated Above Grade: 2066
- Sq Ft Est Heated Below Grade: 636
- Acres: 0.1800
- Potential Short Sale: No
- New Construction Type: No/Resale
- Construction Description: Frame
- Basement Description: Partially Finished,Heated,Cooled,Interior Access,Walk-out,Storage
- Showing Instructions: Listing Agent or Representative must be present at all showings.
Property Features
- Association Amenities: None
- Handicap Features: Hard/Low Nap Floors
- Nearby Amenities: Health Club,Library,Medical Facilities,Park,Private Rec Facilities,Private School(s),Shopping/Mall,Stables/Riding
- Appliances Included: Electric Range,Oven/Range,Microwave,Range Hood,Refrigerator,Freezer,Dishwasher,Disposal,Washer,Dryer
- Interior Features: Cable - Available,Open Floor Plan
- Exterior Features: Balcony,Deck,French Doors,Garden Area,Gutters,Lighting,Patio,Porch
- Exterior Siding: Hardie Board
- Style: Victorian
- Foundation Type: Concrete,Stone
- Roof Information: Asphalt Shingle
- Cooling System: Ceiling Fans,Central Air
- Heat Type: Hot Air
- Heat Fuel Type: Oil
- Garage Parking Info: Paved,Off Street Parking
- Water Source: Public Water Connected
- Hot Water Description: 50 Gallon Tank
- Attic Description: Access Via Hatch
- Waterfront Description: View,Walk to Water
- Fuel Tank Location: In Basement
- Attic YN: 1
- Seating Capcity: Under Contract - Continue to Show
- Sewage System: Public Sewer Connected
- Sewer Usage Fee Annual: 416
Fees&Taxes
- Property Tax: $ 10,704
- Tax Year: July 2022-June 2023
Miscellaneous
- Possession Availability: Negotiable
- Mil Rate Total: 23.774
- Mil Rate Tax District: 2.494
- Mil Rate Base: 21.280
- Virtual Tour: https://app.immoviewer.com/landing/unbranded/629ad09016808668d238b039
- Financing Used: Conventional ARM
Courtesy of
- Office Name: CENTURY 21 Shutters & Sails
- Office ID: SHTR61
This style property is located in is currently Single Family For Sale and has been listed on RE/MAX on the Bay. This property is listed at $ 1,299,000. It has 4 beds bedrooms, 5 baths bathrooms, and is 2702 sq ft. The property was built in 1882 year.
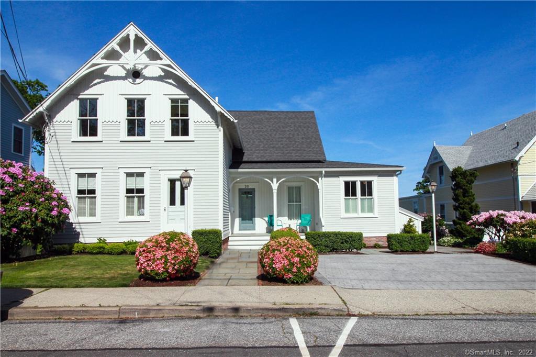

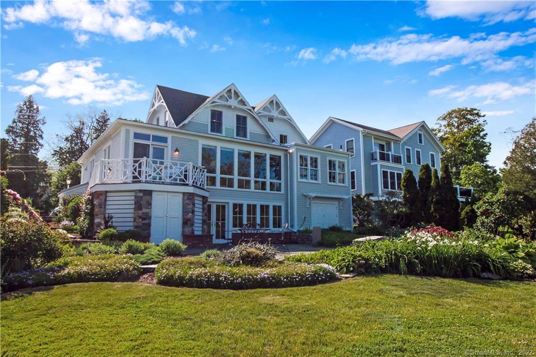
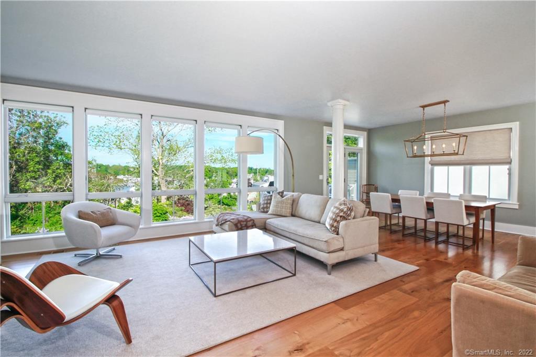
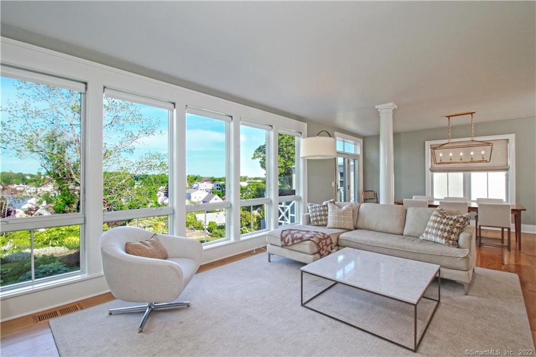
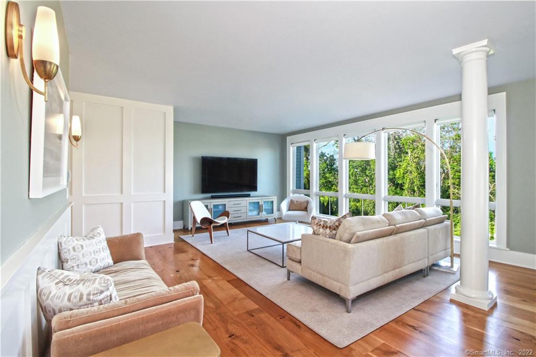
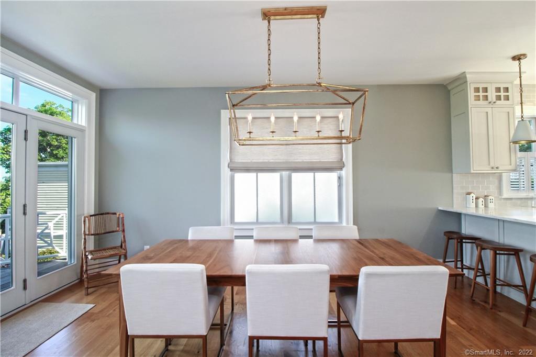
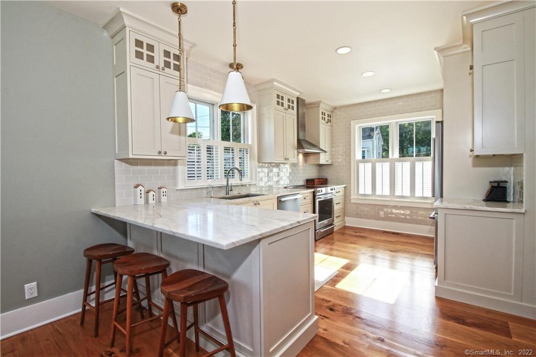

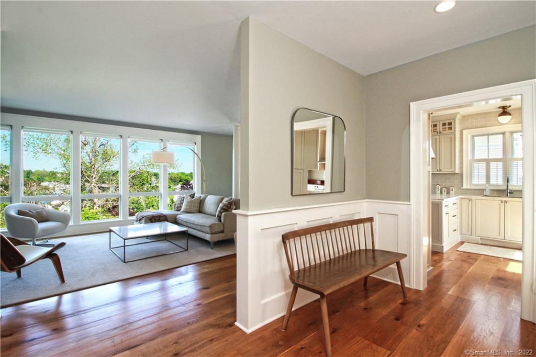
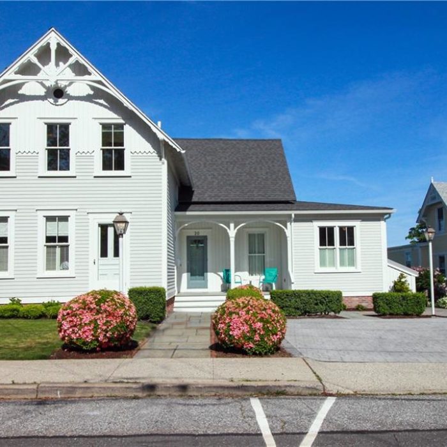
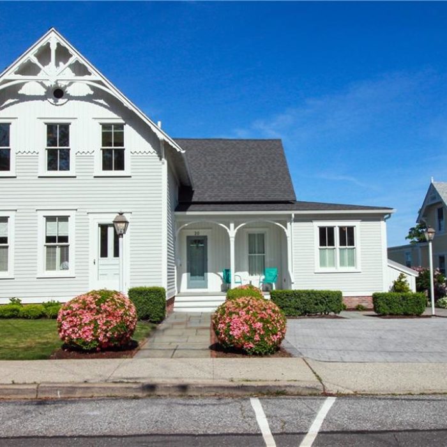
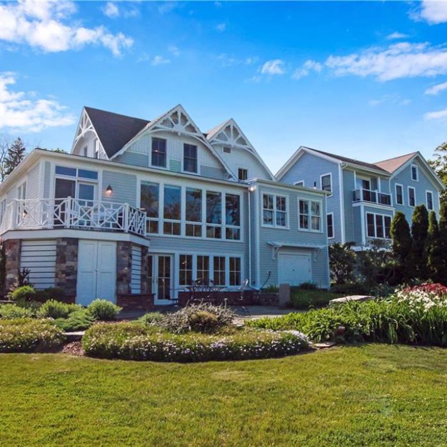
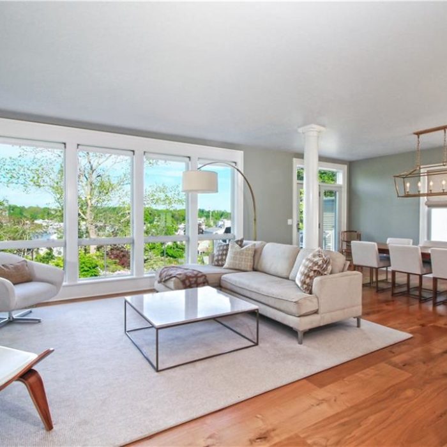
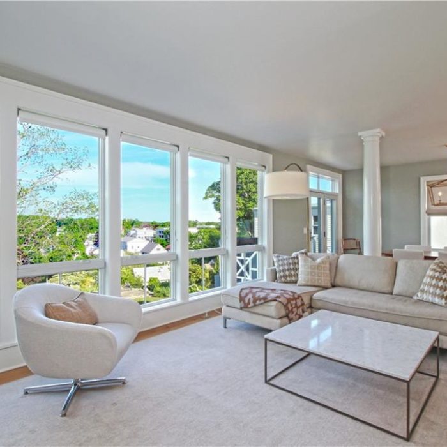
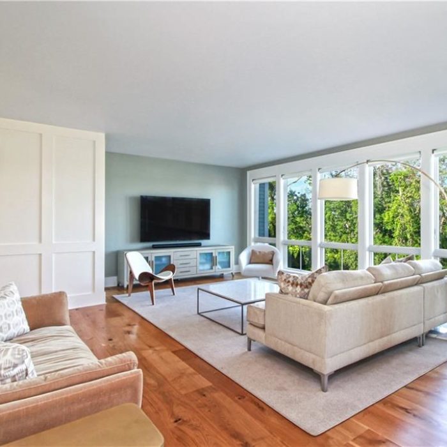
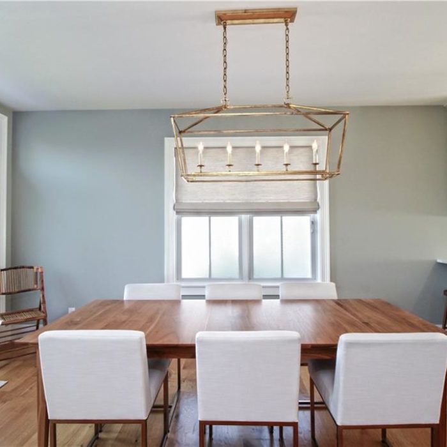
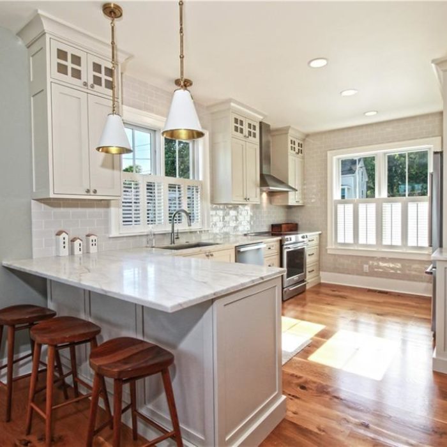
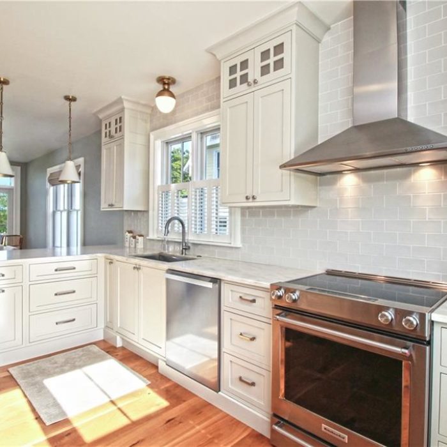
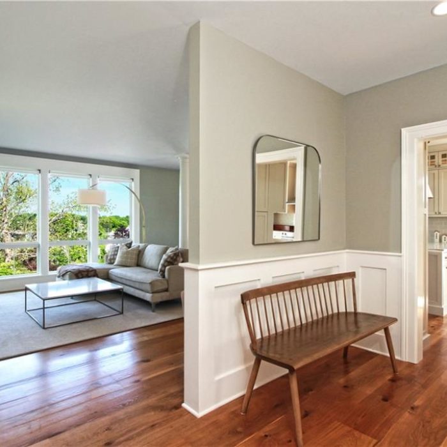
Recent Comments