Single Family For Sale
$ 325,000
- Listing Contract Date: 2023-04-13
- MLS #: 170562175
- Post Updated: 2023-04-20 14:00:16
- Bedrooms: 3
- Bathrooms: 3
- Baths Full: 3
- Area: 2106 sq ft
- Year built: 1985
- Status: Under Contract
Description
*** Seller is requesting that final offers be received by 5:00pm Wednesday April 19th. *** Country living at its finest! With the potential of a total of 11 acres if you purchase the adjoining 6.99 acre parcel, this property could be used for horses, farming, hunting or just enjoyment of the solitude. This rustic ranch style home built in 1985 has interior pine wood walls milled from trees on the property, an open floor plan with vaulted ceiling and the primary bedroom with full bath and walk-in closet. The main level deck overlooks a small pond. Lower level has a family room with walk-out slider to the backyard, den, office and a sauna as well as a 2 car garage space. There is also a 4 car detached garage with workshop for your woodworking or mechanical needs. 2nd land parcel is MLS # 170562431 address is 20 Pember Rd #R and is Vol 1045 Pg 65 in Waterford Land Records.
- Last Change Type: Under Contract
Rooms&Units Description
- Rooms Total: 8
- Room Count: 9
- Rooms Additional: Foyer,Sauna
- Laundry Room Info: Lower Level
Location Details
- County Or Parish: New London
- Neighborhood: N/A
- Directions: Butlertown Rd to #194
- Zoning: RU120
- Elementary School: Oswegatchie
- Middle Jr High School: Clark Lane
- High School: Waterford
Property Details
- Lot Description: Secluded,Treed
- Parcel Number: 1594021
- Sq Ft Est Heated Above Grade: 1500
- Sq Ft Est Heated Below Grade: 606
- Acres: 4.0400
- Potential Short Sale: No
- New Construction Type: No/Resale
- Construction Description: Frame
- Basement Description: Full With Walk-Out,Partially Finished
- Showing Instructions: Use Showing Time
Property Features
- Energy Features: Passive Solar,Storm Doors,Thermopane Windows
- Appliances Included: Oven/Range,Microwave,Refrigerator,Dishwasher,Washer,Dryer
- Interior Features: Cable - Available,Open Floor Plan
- Exterior Features: Deck,Shed
- Exterior Siding: Clapboard,Wood
- Style: Ranch
- Driveway Type: Private,Paved
- Foundation Type: Concrete
- Roof Information: Asphalt Shingle
- Cooling System: Split System,Wall Unit
- Heat Type: Baseboard,Heat Pump,Wood/Coal Stove
- Heat Fuel Type: Electric,Solar,Wood
- Parking Total Spaces: 6
- Garage Parking Info: Detached Garage,Under House Garage
- Garages Number: 6
- Water Source: Private Well
- Hot Water Description: Electric
- Attic Description: Pull-Down Stairs
- Waterfront Description: Pond
- Fuel Tank Location: Non Applicable
- Attic YN: 1
- Seating Capcity: Active
- Sewage System: Septic
Fees&Taxes
- Property Tax: $ 5,083
- Tax Year: July 2022-June 2023
Miscellaneous
- Possession Availability: Negotiable
- Mil Rate Total: 27.560
- Mil Rate Base: 27.560
- Virtual Tour: https://app.immoviewer.com/landing/unbranded/64382c964295092f28d112dc
- Financing Used: Cash
Courtesy of
- Office Name: RE/MAX on the Bay
- Office ID: RMBA60
This style property is located in is currently Single Family For Sale and has been listed on RE/MAX on the Bay. This property is listed at $ 325,000. It has 3 beds bedrooms, 3 baths bathrooms, and is 2106 sq ft. The property was built in 1985 year.

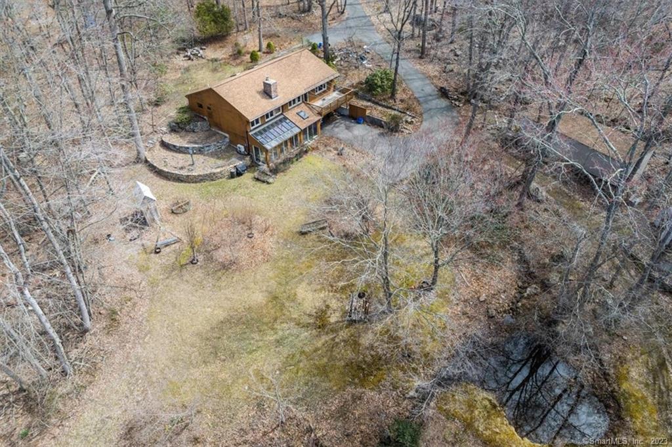
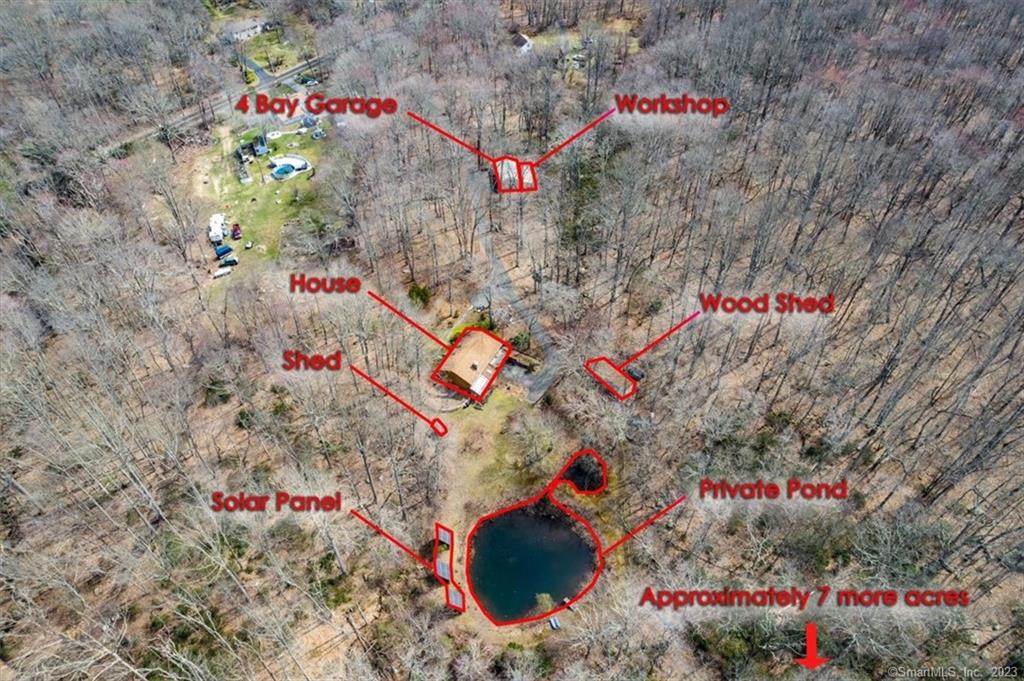
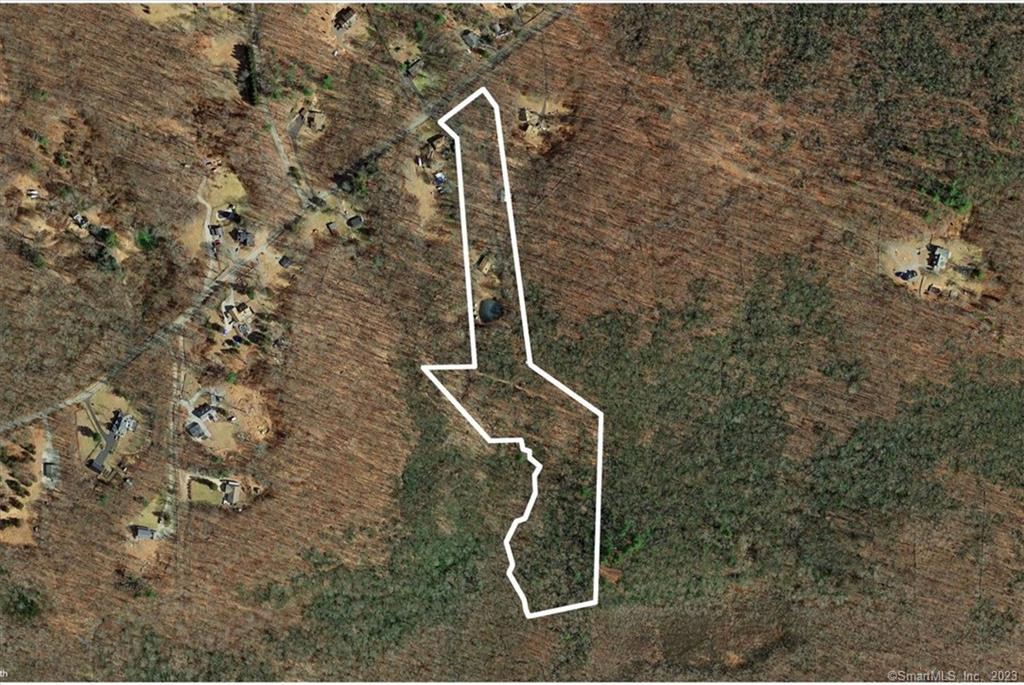
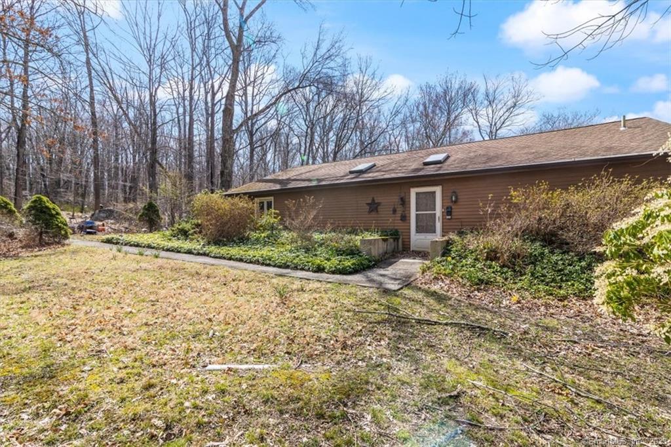
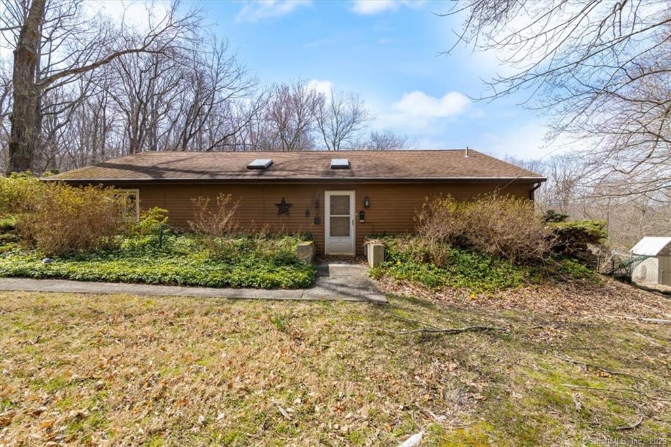
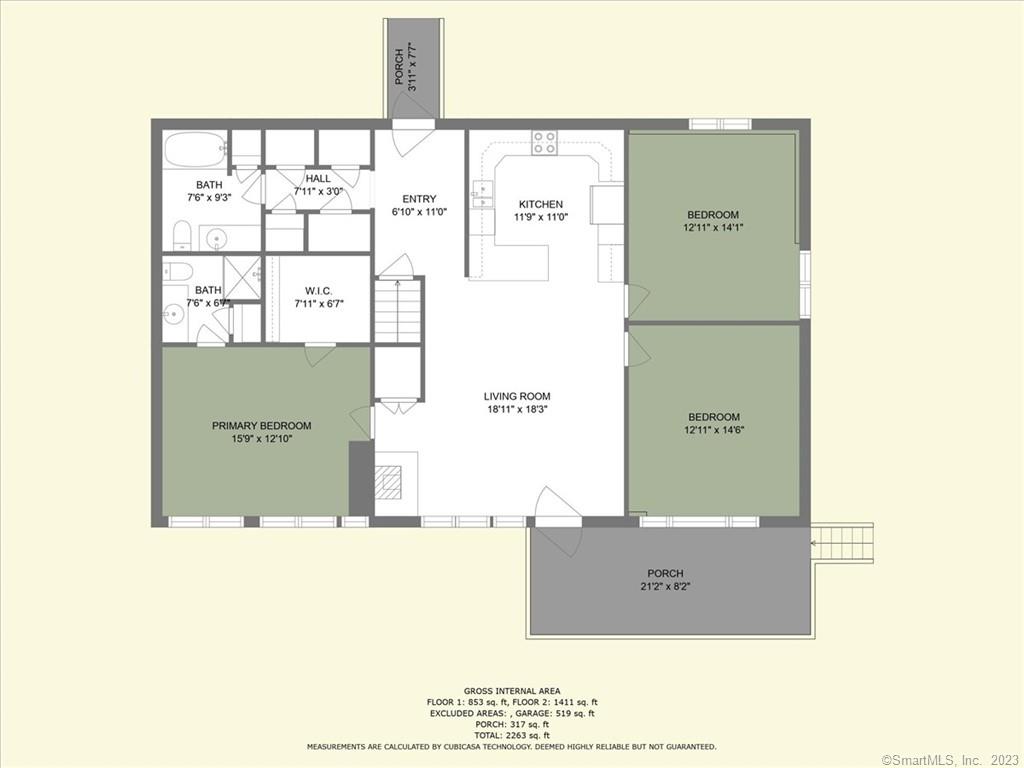
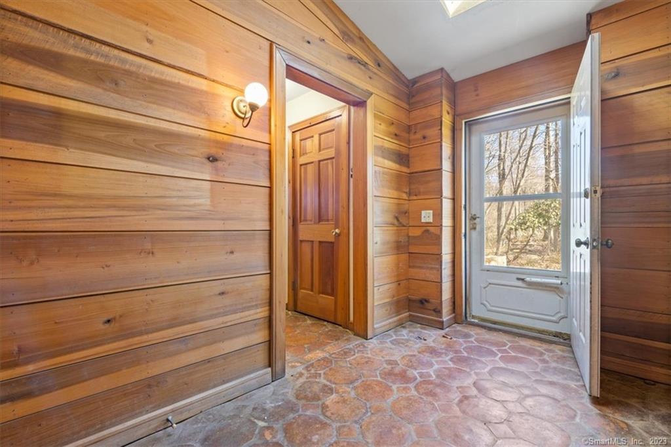
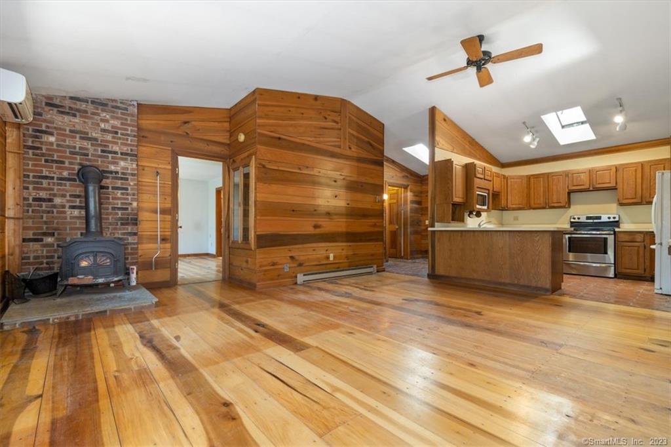
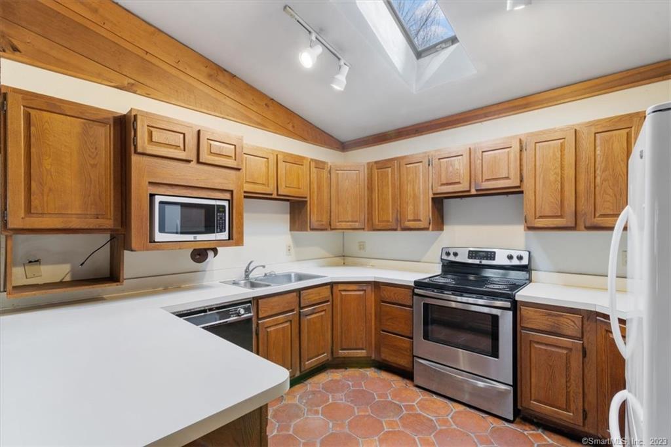
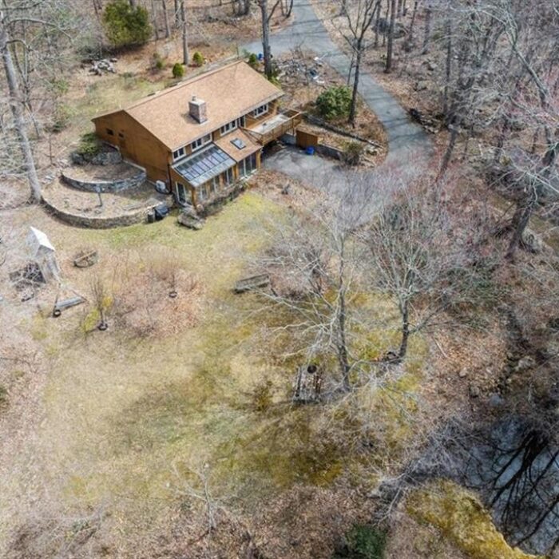
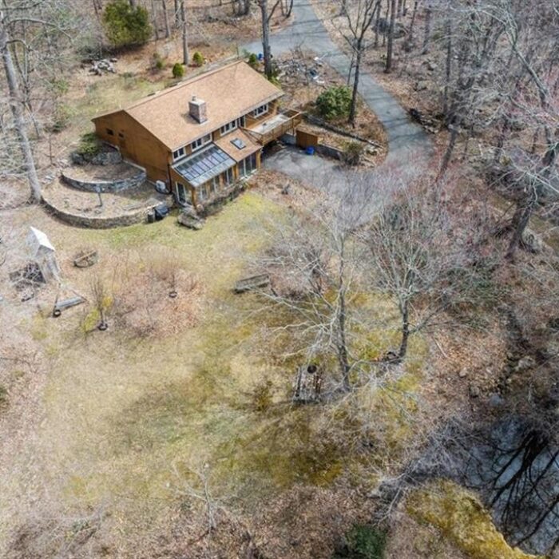
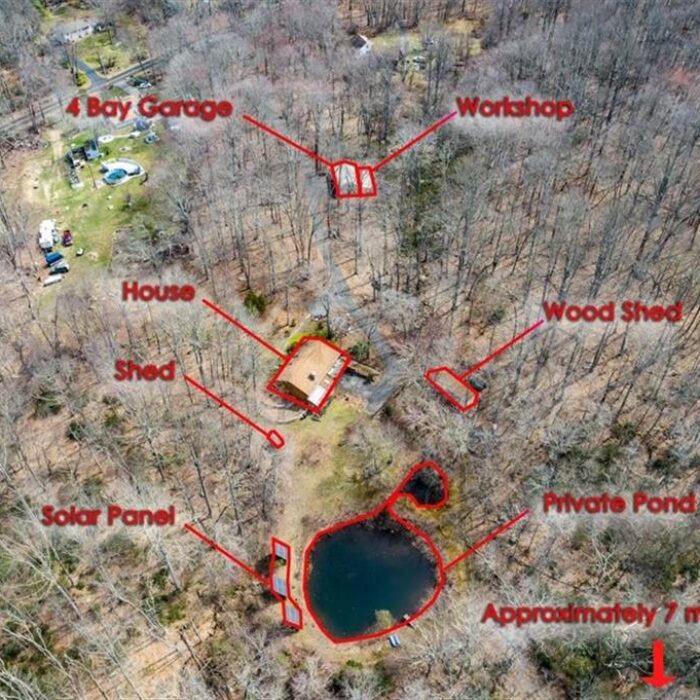
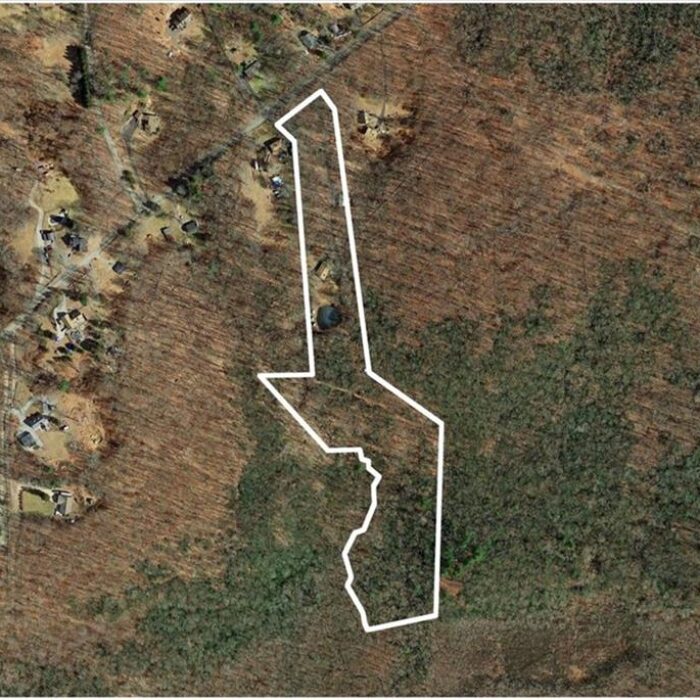
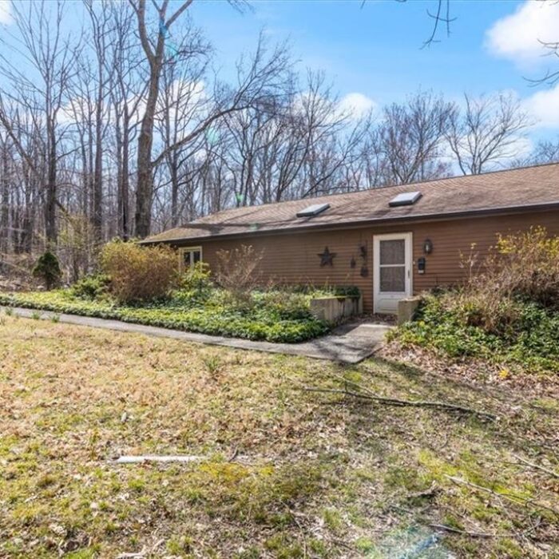

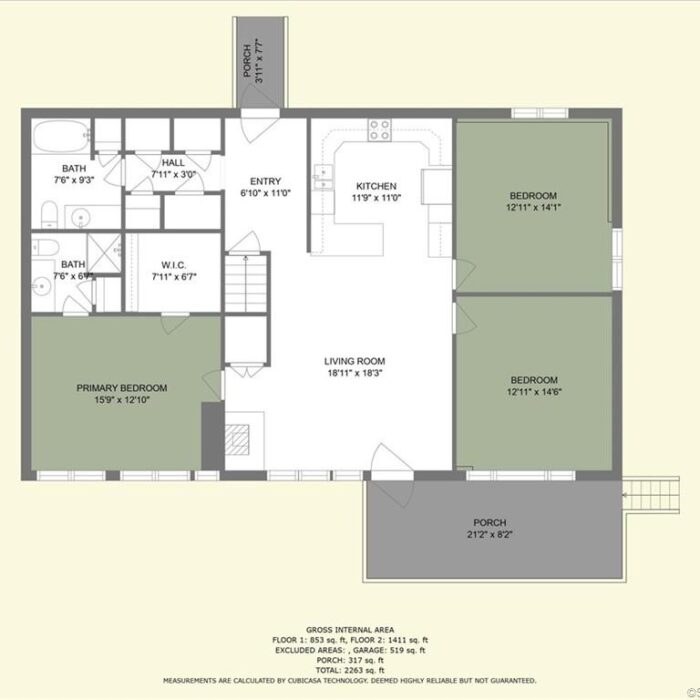
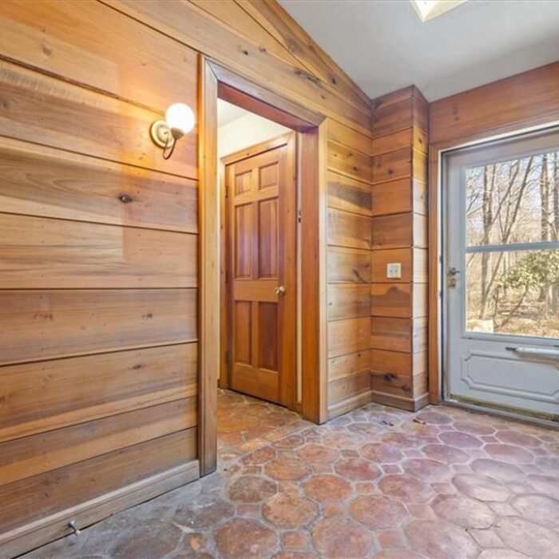
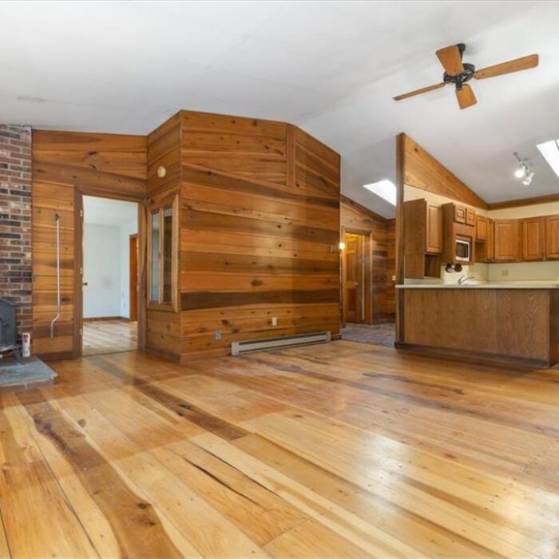
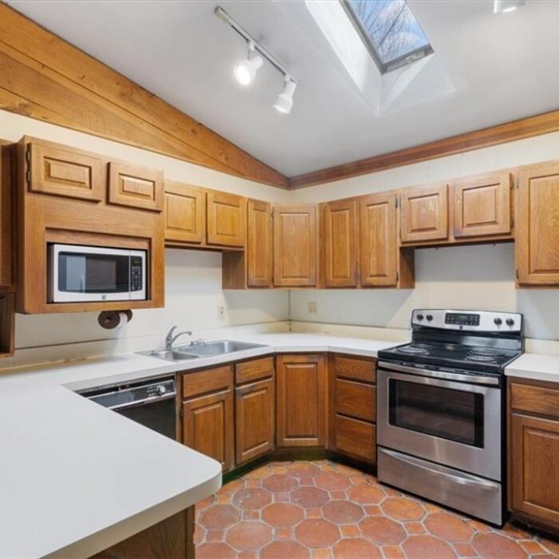
Recent Comments