Single Family For Sale
$ 1,459,000
- Listing Contract Date: 2023-02-01
- MLS #: 170544012
- Post Updated: 2023-03-10 16:51:03
- Bedrooms: 4
- Bathrooms: 4
- Baths Full: 3
- Baths Half: 1
- Area: 4821 sq ft
- Year built: 1987
- Status: Under Contract - Continue to Show
Description
Vacation at Home! Room for everyone in this wonderful 4 Bedroom, 3 and 1/2 Bath Custom Built Contemporary home just a short stroll to Historic Downtown Mystic. 4,821 Sq Ft of comfortable living space is nestled on 1.25 private manicured acres. This special home was well loved and cared for by the original designer-owner. FIRST FLOOR BEDROOM SUITE is available with full bath, and den-media room. 14′ high ceilings in formal dining room and living room are a dramatic accent. Enjoy your crystal clean and clear inground 20’x40′ lined pool with solar cover and spacious terraced patio for hours of entertaining and fun in the sun. Excellent Parking for all of your special gatherings. Wonderful In-Home office, 5 zone baseboard oil heating system, attached 2 car garage, 1 Jotul Wood Stove/FP actually built in to the chimney to produce heat and 1 wood burning fireplace. Superb location with easy access to Historic Downtown Mystic’s fine restaurants, resort shopping, Mystic-Noank Library and Deep Water marinas. And, easy access to Interstate 95.
- Last Change Type: Under Contract - Continue to Show
Rooms&Units Description
- Rooms Total: 10
- Room Count: 15
- Rooms Additional: Foyer,Laundry Room,Workshop
- Laundry Room Info: Upper Level
- Laundry Room Location: 2nd Floor Laundry Room - 9x6
Location Details
- County Or Parish: New London
- Neighborhood: Mystic
- Directions: Rt. 1 toward Mystic. Left on Allyn St. Left on Library St.
- Zoning: RS-12
- Elementary School: S. B. Butler
- Middle Jr High School: Groton Middle School
- High School: Fitch Senior
Property Details
- Lot Description: Level Lot,Treed
- Parcel Number: 1959758
- Subdivision: Windy Hill
- Sq Ft Est Heated Above Grade: 4821
- Acres: 1.2500
- Potential Short Sale: No
- New Construction Type: No/Resale
- Construction Description: Frame
- Basement Description: Crawl Space,Concrete Floor,Sump Pump
- Showing Instructions: Listing Agent Must Be Present.
Property Features
- Nearby Amenities: Health Club,Library,Medical Facilities,Park,Playground/Tot Lot,Private Rec Facilities,Shopping/Mall
- Appliances Included: Cook Top,Wall Oven,Refrigerator,Dishwasher,Washer,Dryer
- Interior Features: Cable - Available,Intercom
- Exterior Features: Deck,Patio,Shed
- Exterior Siding: Clapboard,Wood
- Style: Contemporary
- Driveway Type: Asphalt
- Foundation Type: Concrete
- Roof Information: Asphalt Shingle
- Cooling System: Window Unit
- Heat Type: Hot Water,Wood/Coal Stove,Zoned
- Heat Fuel Type: Oil,Wood
- Garage Parking Info: Attached Garage,Paved,Off Street Parking
- Garages Number: 2
- Water Source: Public Water Connected
- Hot Water Description: Domestic
- Attic Description: Partially Finished
- Fireplaces Total: 2
- Waterfront Description: Not Applicable
- Fuel Tank Location: Above Ground
- Swimming Pool YN: 1
- Pool Description: In Ground Pool,Vinyl
- Attic YN: 1
- Home Automation: Security System
- Seating Capcity: Active
- Sewage System: Public Sewer Connected
Fees&Taxes
- Property Tax: $ 15,424
- Tax Year: July 2022-June 2023
Miscellaneous
- Possession Availability: Negotiable
- Mil Rate Total: 23.774
- Mil Rate Tax District: 2.494
- Mil Rate Base: 21.280
- Virtual Tour: https://my.matterport.com/show/?m=fDs3HSFwPue
- Display Fair Market Value YN: 1
Courtesy of
- Office Name: Market Realty, LLC
- Office ID: MARKET00
This style property is located in is currently Single Family For Sale and has been listed on RE/MAX on the Bay. This property is listed at $ 1,459,000. It has 4 beds bedrooms, 4 baths bathrooms, and is 4821 sq ft. The property was built in 1987 year.
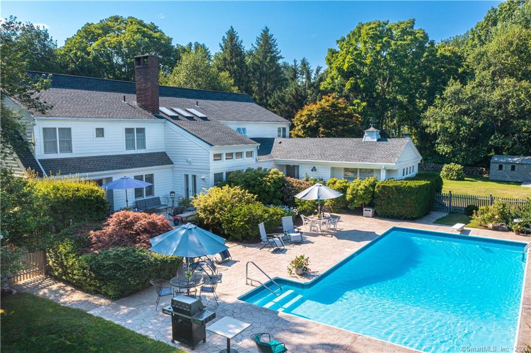
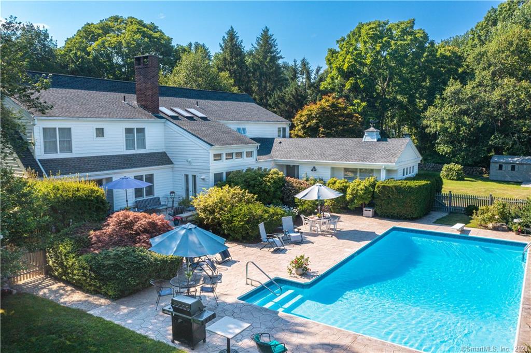
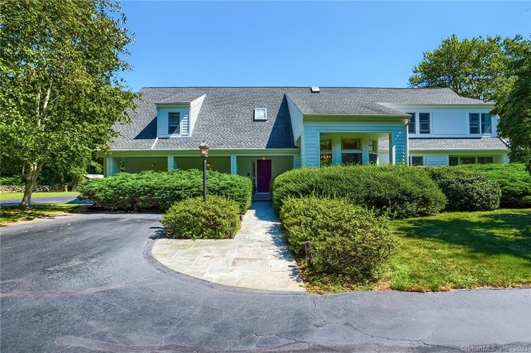
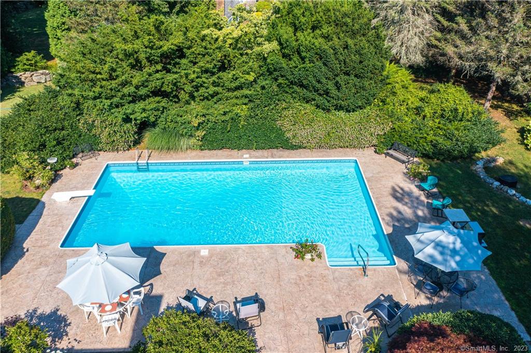
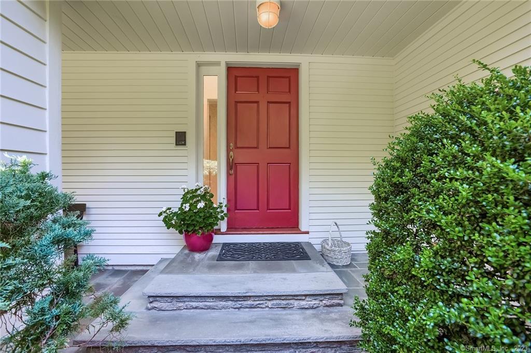
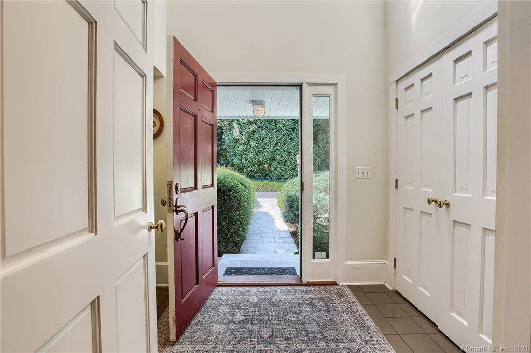
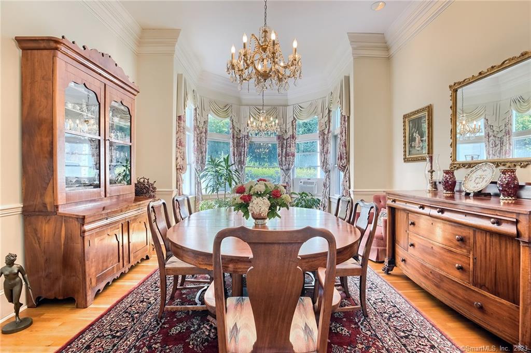
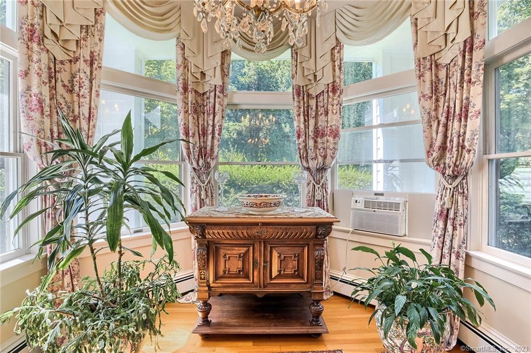
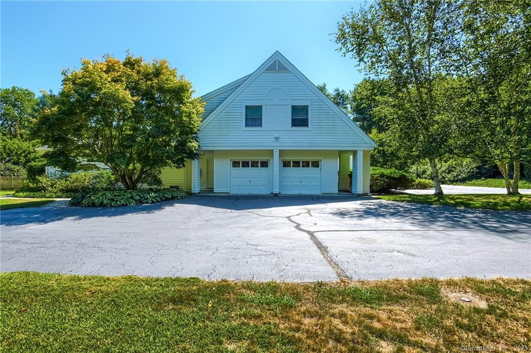
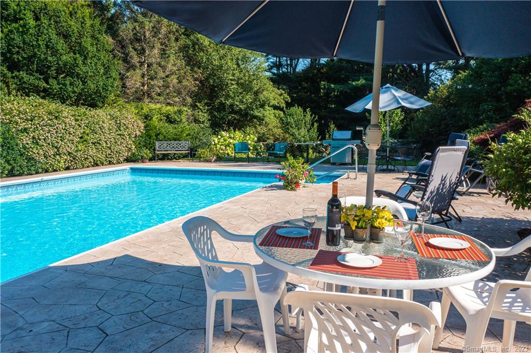
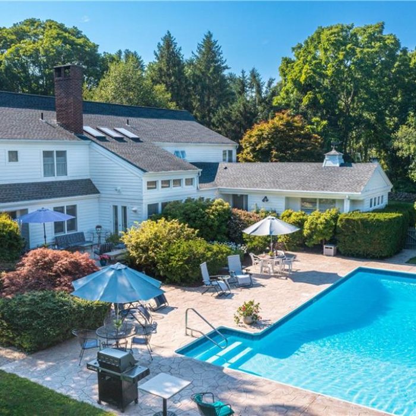
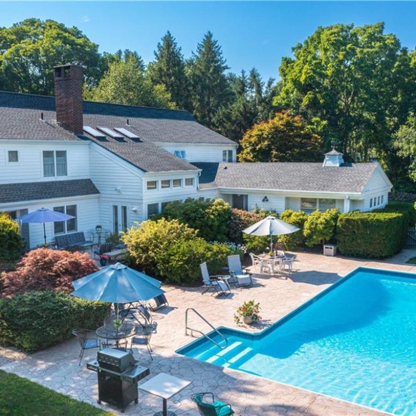
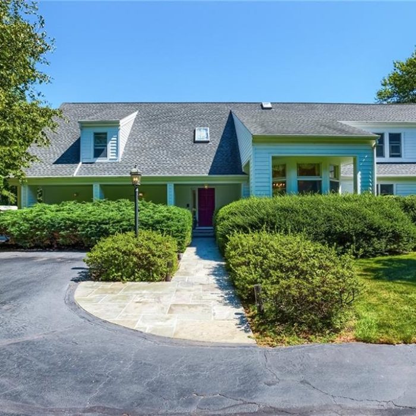
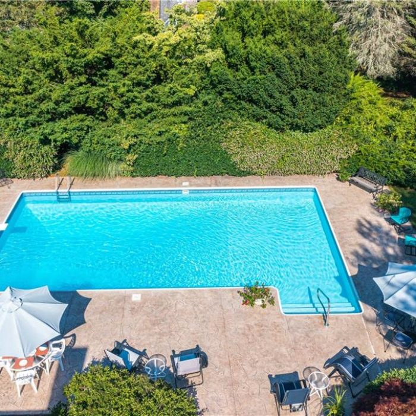
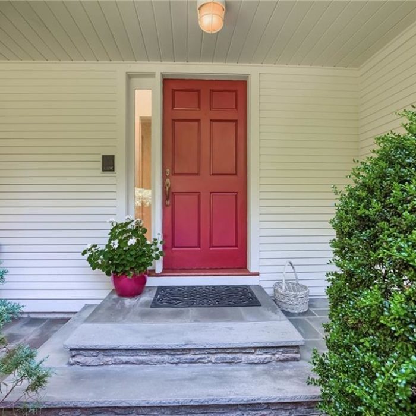
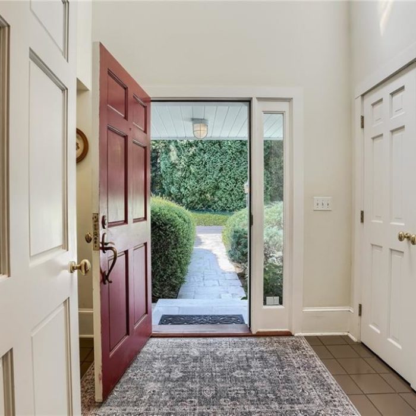
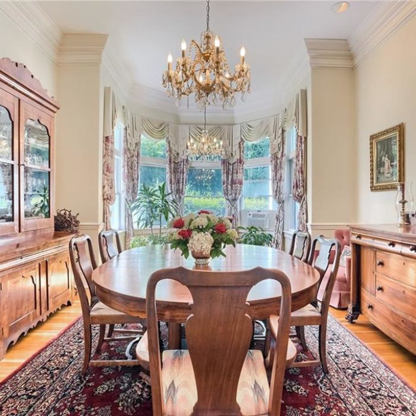
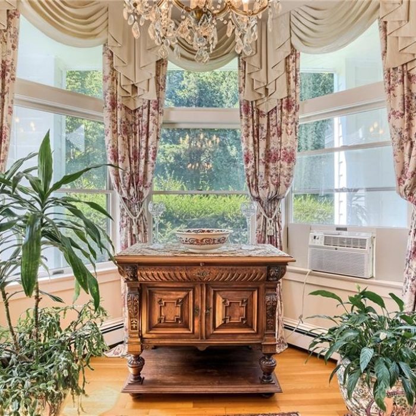
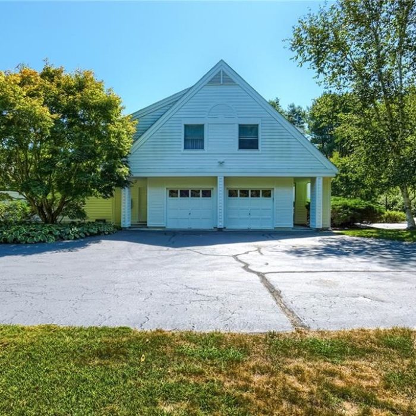
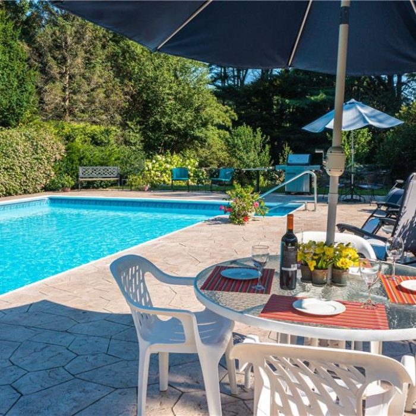
Recent Comments