Single Family For Sale
$ 1,450,000
- Listing Contract Date: 2022-04-21
- MLS #: 170483415
- Post Updated: 2022-05-07 05:35:03
- Bedrooms: 2
- Bathrooms: 3
- Baths Full: 2
- Baths Half: 1
- Area: 2197 sq ft
- Year built: 1998
- Status: Under Contract
Description
Welcome to 19 Niles Road, located on Mason’s Island in Mystic. Water views from every single room. Chef’s kitchen w/ oversized grand center island featuring high-end appliances. No detail has been overlooked in this exquisite home w/ custom trim, built-ins & thoughtful details throughout, such as bead board in the kitchen and custom closets in the bedrooms. Desirable open floorplan is an entertainer’s delight. French doors open from kitchen to large rear deck & patio, overlooking the open space marsh and water. Enjoy the convenience of launching your kayak or paddle board from just steps beyond your backyard. Dramatic 2-story windows allow natural light to illuminate the home. Second level features primary bedroom suite w/ fireplace and en suite bath including separate soaking tub and shower. The attached 2 car garage and unfinished basement provide additional storage. Don’t miss this opportunity to live in an incredible home on Mason’s Island!
- Last Change Type: Under Contract
Rooms&Units Description
- Rooms Total: 6
- Room Count: 9
- Laundry Room Info: Upper Level
- Laundry Room Location: Laundry closet located on second floor
Location Details
- County Or Parish: New London
- Neighborhood: Mystic
- Directions: Route 1 to Masons Island Road, Turn right onto Old North Road - Niles is the third right
- Zoning: RM-15
- Elementary School: Deans Mill
- Middle Jr High School: Mystic
- High School: Stonington
Property Details
- Lot Description: On Cul-De-Sac,In Flood Zone,Water View
- Parcel Number: 2077820
- Sq Ft Est Heated Above Grade: 2197
- Acres: 0.4200
- Potential Short Sale: No
- New Construction Type: No/Resale
- Construction Description: Frame
- Basement Description: Full,Storage
- Showing Instructions: Use Showingtime or call listing agent Dan Russ cell: 860-460-9798
Property Features
- Energy Features: Generator,Thermopane Windows
- Nearby Amenities: Health Club
- Appliances Included: Gas Range,Microwave,Range Hood,Refrigerator,Dishwasher,Washer,Electric Dryer
- Interior Features: Audio System,Auto Garage Door Opener,Open Floor Plan,Security System
- Exterior Features: Deck,French Doors,Gutters,Patio,Porch,Sidewalk,Underground Sprinkler,Underground Utilities
- Exterior Siding: Shingle,Shake,Wood
- Style: Colonial
- Foundation Type: Concrete
- Roof Information: Asphalt Shingle
- Cooling System: Central Air
- Heat Type: Hydro Air
- Heat Fuel Type: Oil
- Garage Parking Info: Attached Garage
- Garages Number: 2
- Water Source: Public Water Connected
- Hot Water Description: Oil,Tankless Hotwater
- Attic Description: Pull-Down Stairs,Floored,Crawl Space
- Fireplaces Total: 1
- Waterfront Description: Access,River,View,Walk to Water
- Fuel Tank Location: In Garage
- Attic YN: 1
- Home Automation: Appliances,Electric Outlet(s),Lighting,Lock(s),Security System,Thermostat(s)
- Seating Capcity: Under Contract - Continue to Show
- Flood Zone YN: 1
- Sewage System: Septic
Fees&Taxes
- HOAYN: 1
- HOA Fee Amount: 200
- HOA Fee Frequency: Annually
- Property Tax: $ 13,245
- Tax Year: July 2021-June 2022
Miscellaneous
- Possession Availability: Negotiable
- Mil Rate Total: 25.100
- Mil Rate Tax District: 1.250
- Mil Rate Base: 23.850
- Virtual Tour: https://app.immoviewer.com/landing/unbranded/6266f822b4fde757f88d4e9c
Courtesy of
- Office Name: William Raveis Real Estate
- Office ID: RAVEIS03
This style property is located in is currently Single Family For Sale and has been listed on RE/MAX on the Bay. This property is listed at $ 1,450,000. It has 2 beds bedrooms, 3 baths bathrooms, and is 2197 sq ft. The property was built in 1998 year.
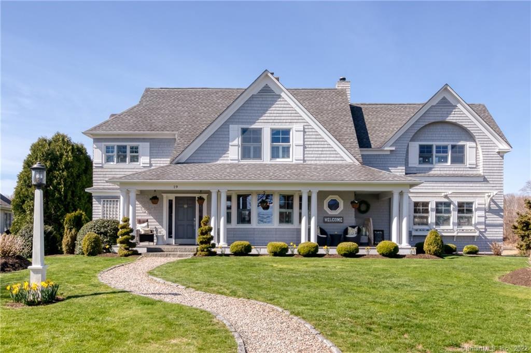
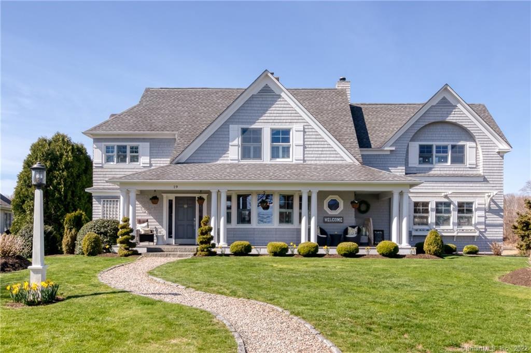
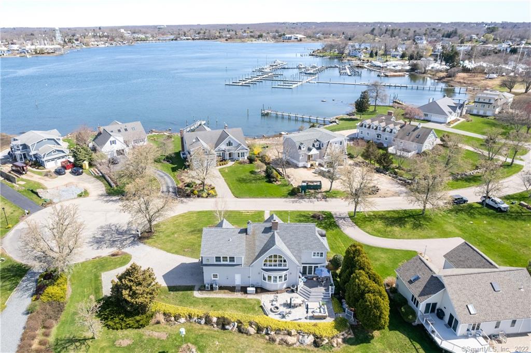
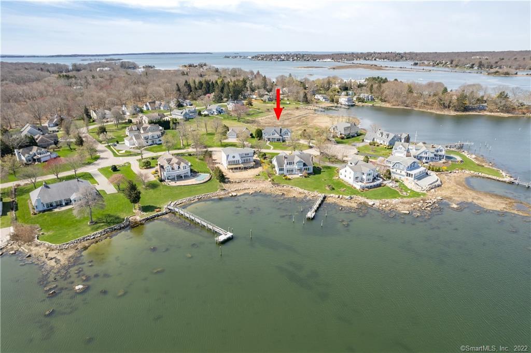
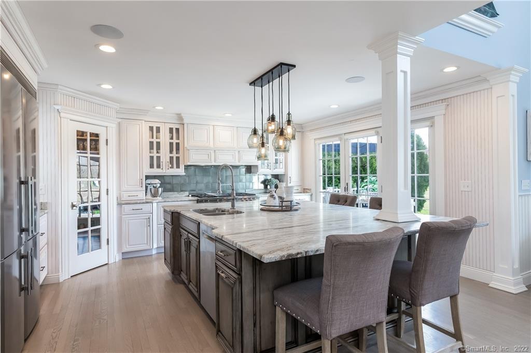
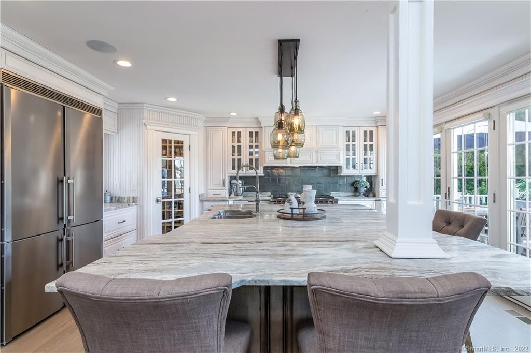
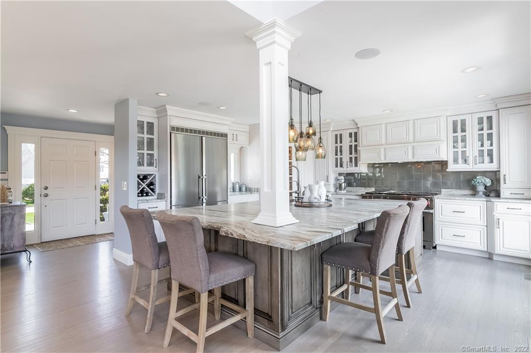
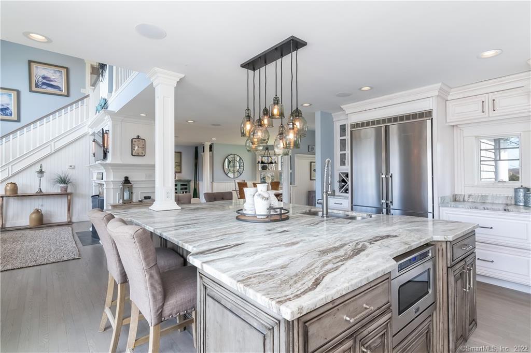
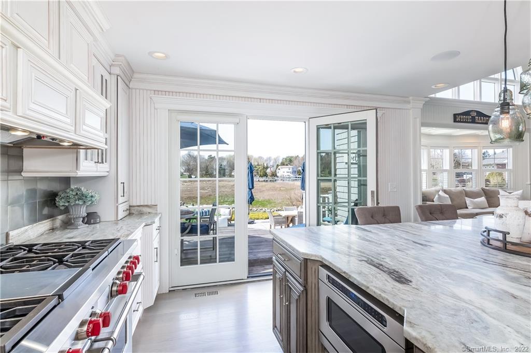
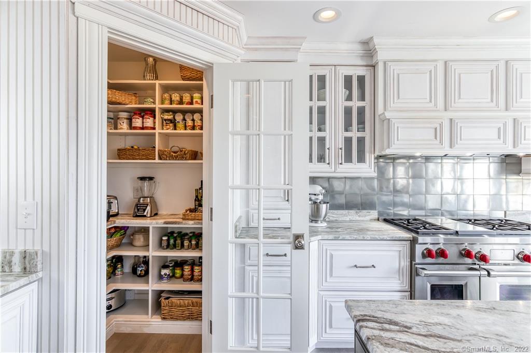
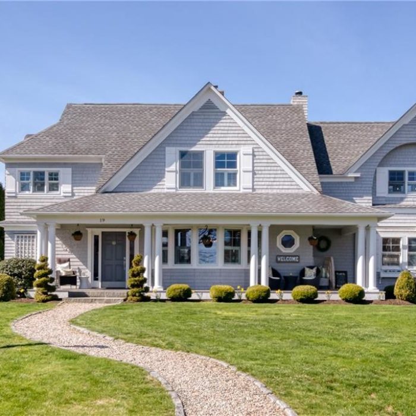
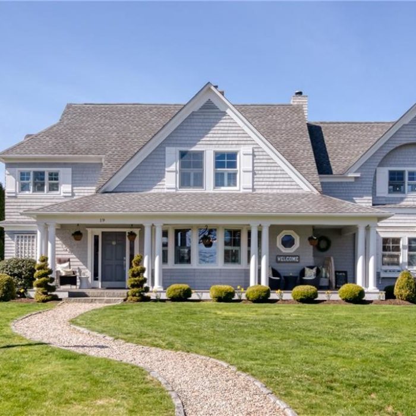
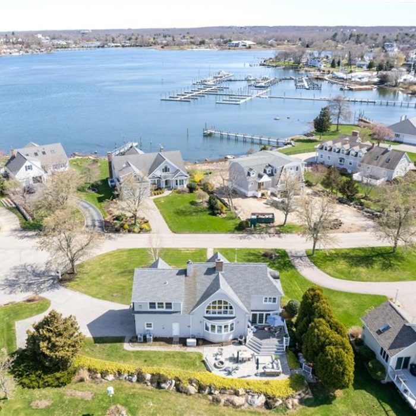
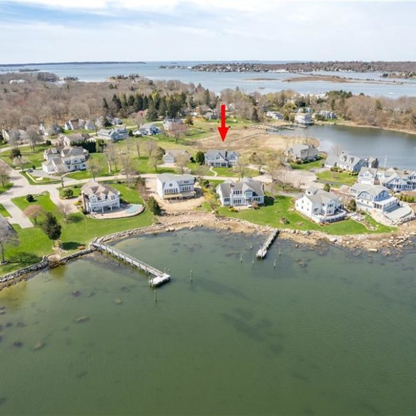
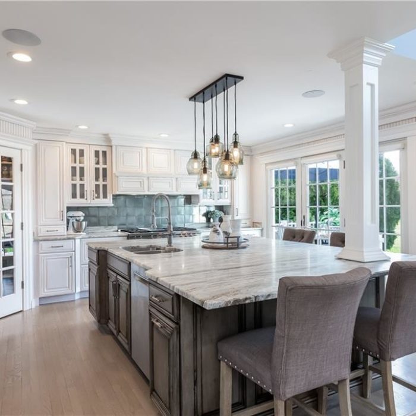
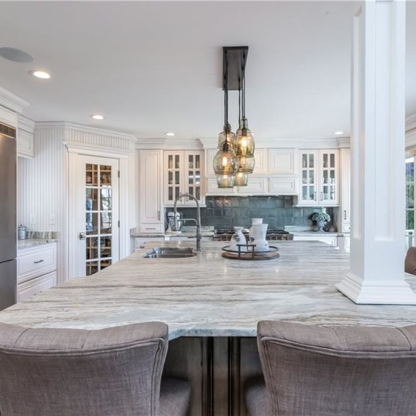
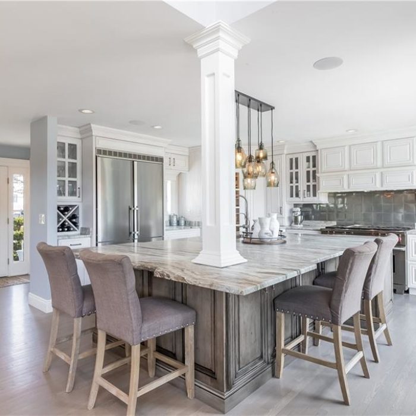
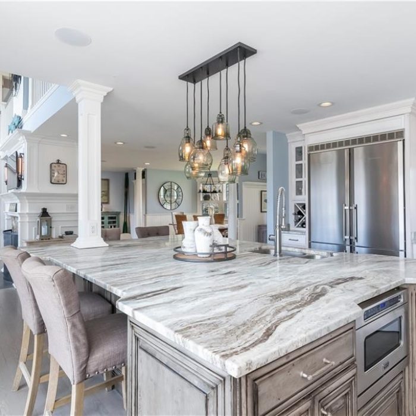
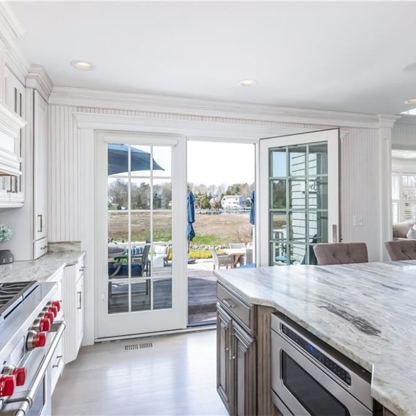
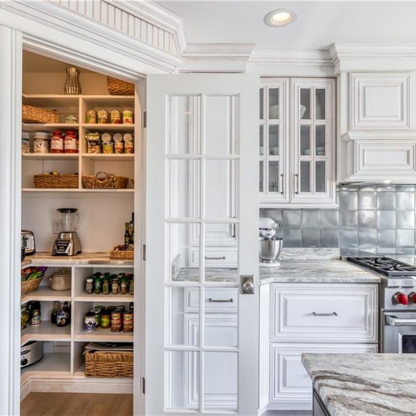
Recent Comments