Single Family For Sale
$ 1,389,900
- Listing Contract Date: 2022-06-07
- MLS #: 170497646
- Post Updated: 2022-08-17 08:51:05
- Bedrooms: 5
- Bathrooms: 5
- Baths Full: 4
- Baths Half: 1
- Area: 4220 sq ft
- Year built: 2022
- Status: Under Contract - Continue to Show
Description
Unique opportunity to own the Builder’s HIGHLAND MODEL home featuring professionally selected finishes throughout. This 5 bedroom, 4.5 bathroom home is a Farmhouse design with oversized porch, featuring a dramatic two-story great room with abundant natural light. The Highland has an open yet intimate floor plan and a turned staircase for access to the upper floor. The spacious foyer opens to the formal dining room and private study with a double door entry. The kitchen comes fully equipped with quartz topped center island overlooking the great room with coffered ceiling and sunroom with door to composite deck. A private family entrance from the outside leads into a powder room, walk in pantry and guest suite. This main floor bedroom with walk in closet and private bath with walk in shower is the perfect retreat for visitors! Upstairs, double doors lead into the elegant primary suite featuring an exceptionally large and luxurious bathroom with an oversized walk-in shower, freestanding tub, a dual-sink vanity, a private water closet and a substantial walk-through closet with dual entries. Two bedrooms share the spacious Jack and Jill bathroom featuring dual vanities, a linen closet, and a private tub/shower, and toilet area. The other bedroom is built as a Princess Suite with a walk in closet and a private bathroom. An extra large 2-car garage and separate 1-car carriage garage complete this spacious floor plan. Benefits of new construction without the wait!
- Last Change Type: Under Contract - Continue to Show
Rooms&Units Description
- Rooms Total: 11
- Room Count: 10
- Rooms Additional: Foyer,Laundry Room,Roughed-In Bath
- Laundry Room Info: Upper Level
- Laundry Room Location: Upper level hallway
Location Details
- County Or Parish: New London
- Neighborhood: Olde Mystic Village
- Directions: For GPS Purposes please use 19 Nautilus Way, Stonington, CT
- Zoning: RR-80
- Elementary School: Per Board of Ed
- High School: Per Board of Ed
Property Details
- Lot Description: In Subdivision,Cleared,Lightly Wooded,Professionally Landscaped
- Parcel Number: 2565346
- Subdivision: Old Mystic Estates
- Sq Ft Est Heated Above Grade: 4220
- Acres: 0.9900
- Potential Short Sale: No
- New Construction Type: Completed/Never Occupied
- Construction Description: Frame
- Basement Description: Full,Unfinished,Concrete Floor
- Showing Instructions: HIGHLAND MODEL NOW AVAILABLE for Quick Move In. Call listing office (203) 714-6622 for appointment. (Also, other home sites and styles available to be built)
Property Features
- Association Amenities: None
- Energy Features: Programmable Thermostat
- Appliances Included: Gas Cooktop,Wall Oven,Microwave,Dishwasher,Disposal
- Interior Features: Humidifier
- Exterior Features: Deck,Porch,Sidewalk,Underground Sprinkler
- Exterior Siding: Clapboard,Vinyl Siding,Vertical Siding
- Style: Colonial
- Color: TBD
- Driveway Type: Private,Paved,Asphalt
- Foundation Type: Concrete
- Roof Information: Asphalt Shingle
- Cooling System: Central Air,Zoned
- Heat Type: Heat Pump,Hot Air,Zoned
- Heat Fuel Type: Propane
- Garage Parking Info: Attached Garage
- Garages Number: 3
- Water Source: Public Water Connected
- Hot Water Description: Tankless Hotwater
- Fireplaces Total: 1
- Waterfront Description: Not Applicable
- Fuel Tank Location: In Ground
- Seating Capcity: Active
- Sewage System: Public Sewer Connected
Fees&Taxes
- HOAYN: 1
- HOA Fee Amount: 396
- HOA Fee Frequency: Annually
- Property Tax: $ 2,285
- Tax Year: July 2022-June 2023
Miscellaneous
- Possession Availability: 60 - 90 days
- Mil Rate Total: 26.360
- Mil Rate Tax District: 2.700
- Mil Rate Base: 23.660
- Financing Used: Conventional Fixed
Courtesy of
- Office Name: EG Group Realty
- Office ID: EGGR30
This style property is located in is currently Single Family For Sale and has been listed on RE/MAX on the Bay. This property is listed at $ 1,389,900. It has 5 beds bedrooms, 5 baths bathrooms, and is 4220 sq ft. The property was built in 2022 year.
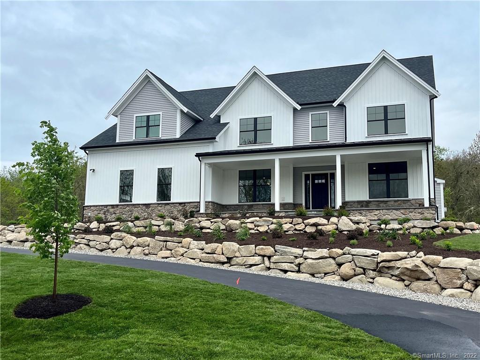
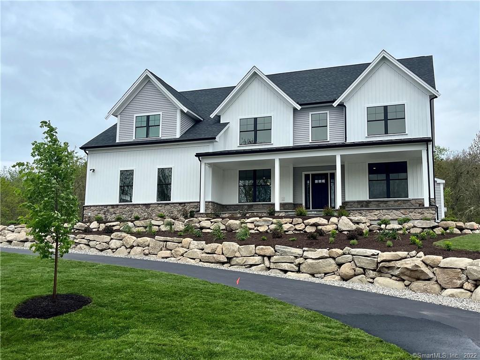
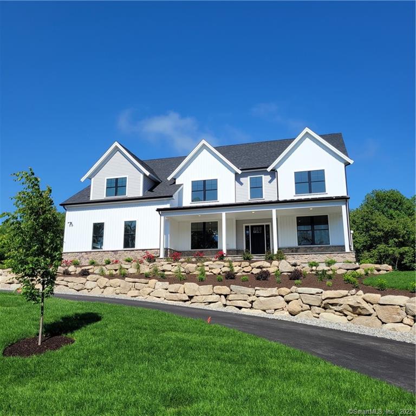
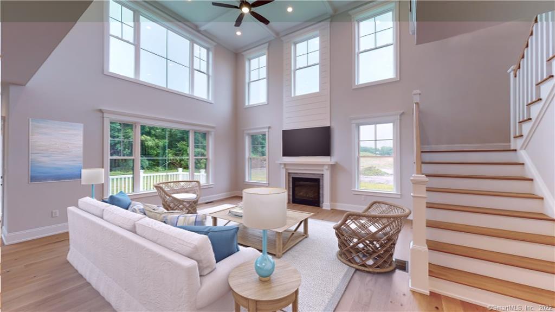
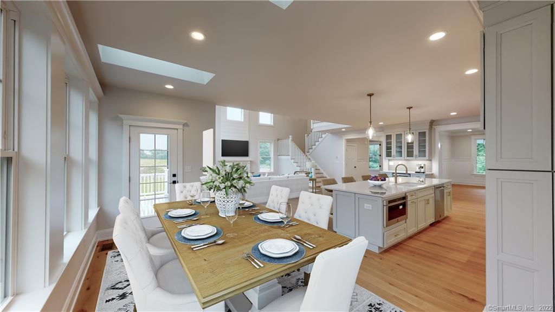
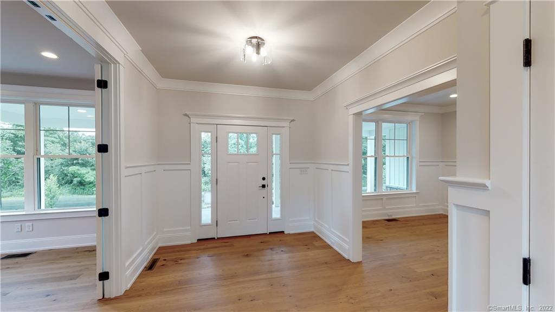
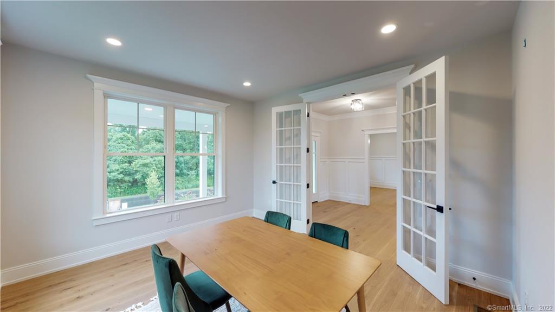
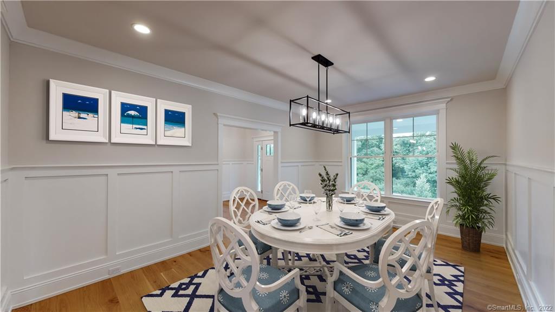
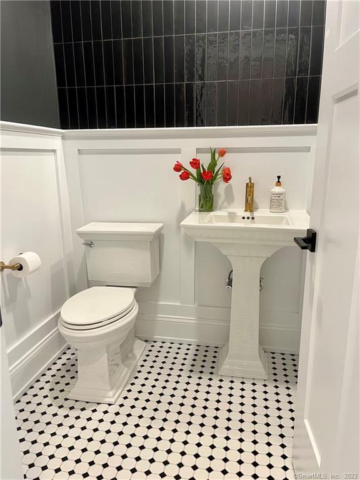
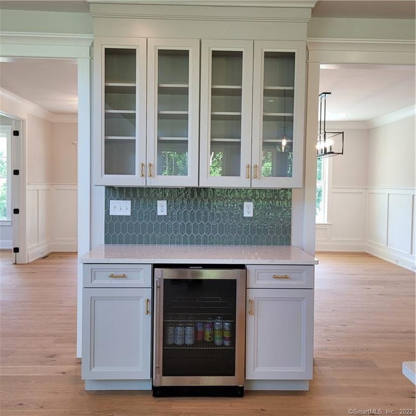
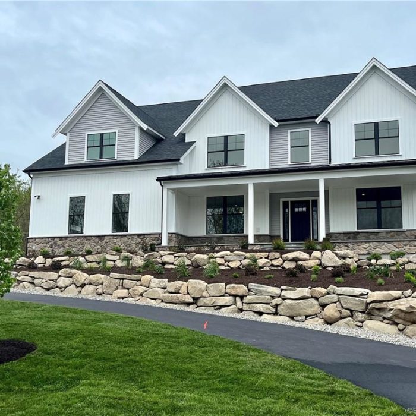
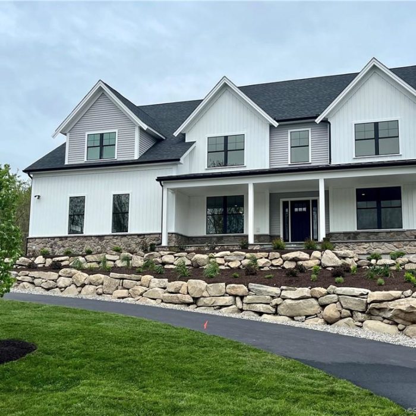
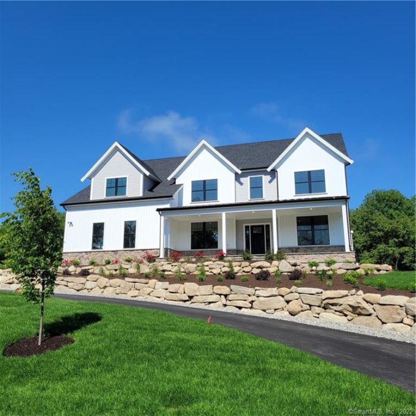
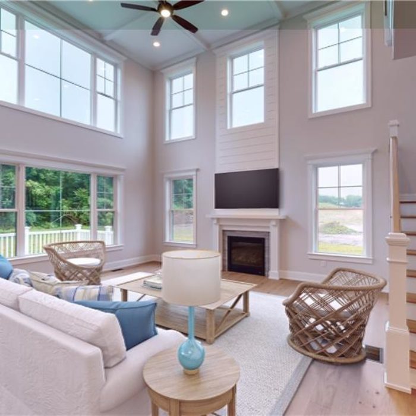
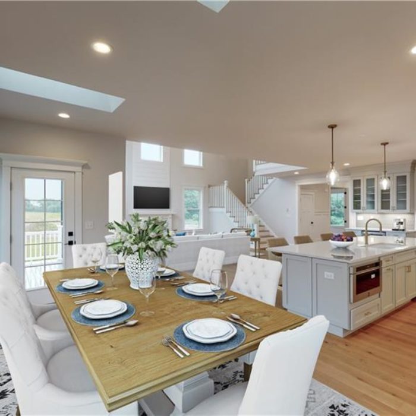
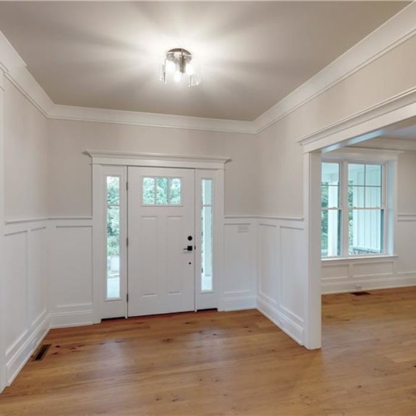
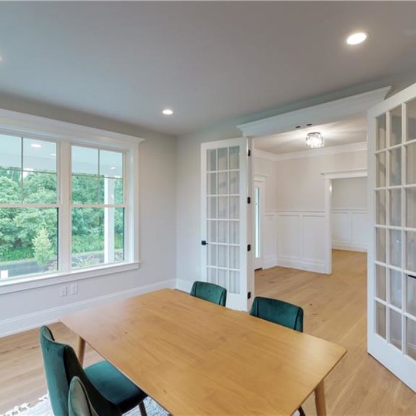
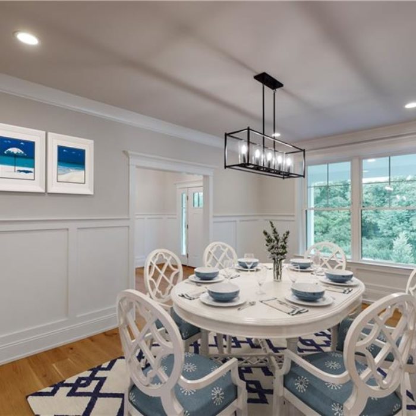
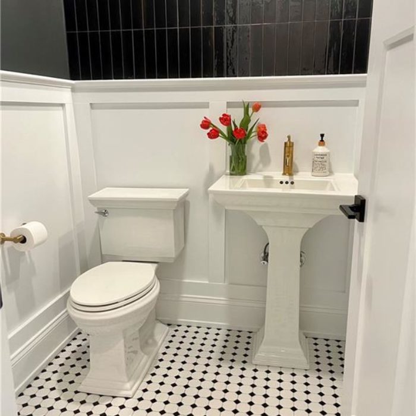
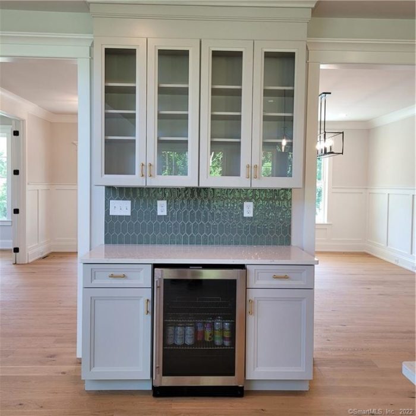
Recent Comments