Single Family For Sale
$ 368,000
- Listing Contract Date: 2023-03-07
- MLS #: 170554370
- Post Updated: 2023-03-30 06:51:03
- Bedrooms: 3
- Bathrooms: 2
- Baths Full: 1
- Baths Half: 1
- Area: 1382 sq ft
- Year built: 1975
- Status: Active
Description
Lots to love about this charming Cape Cod style home and quiet neighborhood. A pleasant entryway welcomes you to a bright space with great flow. Truly turnkey with gleaming hardwoods floors and fresh paint throughout. The updated kitchen features granite counters, backsplash, a large butcherblock island and single-bay sink. Read a book by the cozy wood burning fireplace or gather around in the family room. A sliding door leads to an elevated deck overlooking the expansive fenced-in backyard, fireplace and shed. An updated half bath completes the main level. The upper-level features 3 comfortable bedrooms and a full bath. The walkout basement provides ample storage or could make for a great workshop or rec room. Central air, new window treatments and more. Take advantage of the town owned walking trails at the end of the street. Short drive to Flanders Village and area highways.
- Last Change Type: Back On Market
Rooms&Units Description
- Rooms Total: 5
- Room Count: 6
- Laundry Room Info: Lower Level
Location Details
- County Or Parish: New London
- Neighborhood: N/A
- Directions: Route 1 to Lovers Ln to Maplewood Dr
- Zoning: R40
- Elementary School: Per Board of Ed
- High School: East Lyme
Property Details
- Lot Description: Open Lot,Fence - Partial
- Parcel Number: 1470012
- Sq Ft Est Heated Above Grade: 1382
- Acres: 0.4700
- Potential Short Sale: No
- New Construction Type: No/Resale
- Construction Description: Frame
- Basement Description: Full With Walk-Out,Unfinished
- Showing Instructions: 24 hour notice. Showing Time.
Property Features
- Energy Features: Storm Doors,Thermopane Windows
- Nearby Amenities: Golf Course,Library,Medical Facilities,Park,Public Pool,Shopping/Mall
- Appliances Included: Oven/Range,Microwave,Refrigerator,Dishwasher,Washer,Dryer
- Exterior Features: Deck,Shed
- Exterior Siding: Aluminum
- Style: Cape Cod
- Driveway Type: Private
- Foundation Type: Concrete
- Roof Information: Asphalt Shingle
- Cooling System: Central Air
- Heat Type: Hot Air
- Heat Fuel Type: Oil
- Garage Parking Info: Driveway
- Water Source: Public Water Connected
- Hot Water Description: Domestic
- Attic Description: Walk-up
- Fireplaces Total: 1
- Waterfront Description: Not Applicable
- Fuel Tank Location: In Basement
- Attic YN: 1
- Seating Capcity: Under Contract
- Sewage System: Septic
Fees&Taxes
- Property Tax: $ 4,804
- Tax Year: July 2022-June 2023
Miscellaneous
- Possession Availability: Negotiable
- Mil Rate Total: 23.840
- Mil Rate Base: 23.840
- Virtual Tour: https://app.immoviewer.com/landing/unbranded/6407c57dd6af174c1b4a988d
- Financing Used: Conventional Fixed
- Display Fair Market Value YN: 1
Courtesy of
- Office Name: RE/MAX on the Bay
- Office ID: RMBA60
This style property is located in is currently Single Family For Sale and has been listed on RE/MAX on the Bay. This property is listed at $ 368,000. It has 3 beds bedrooms, 2 baths bathrooms, and is 1382 sq ft. The property was built in 1975 year.
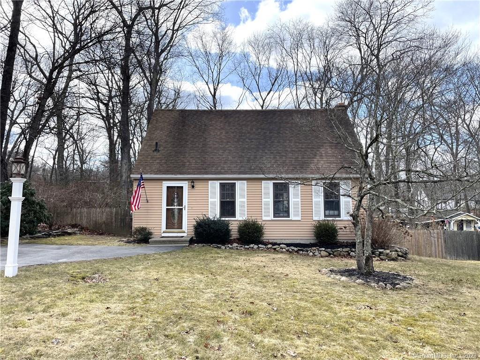
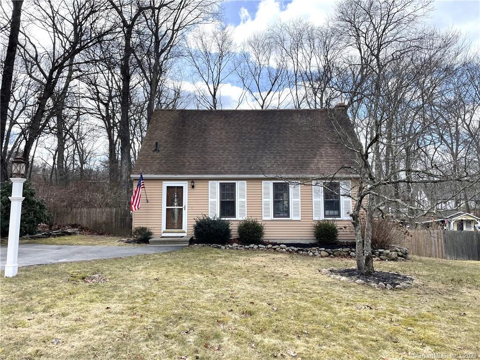
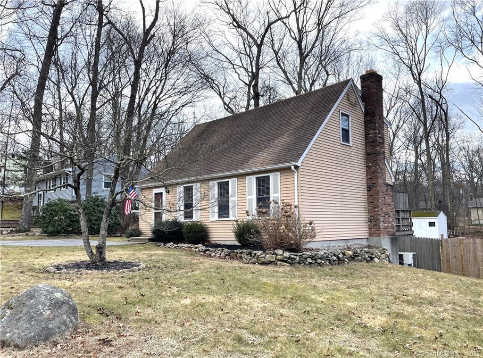
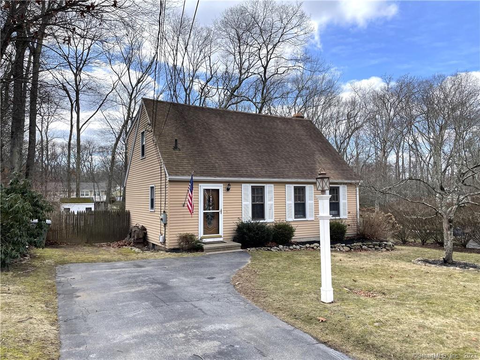
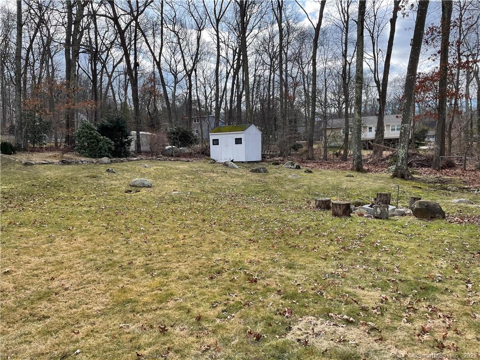
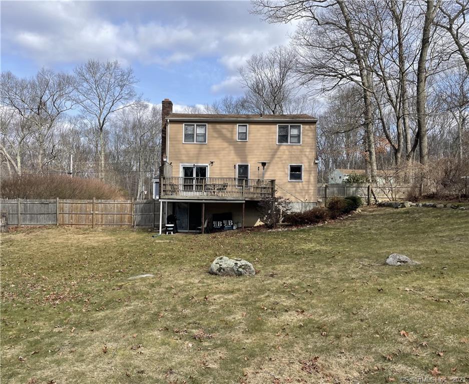
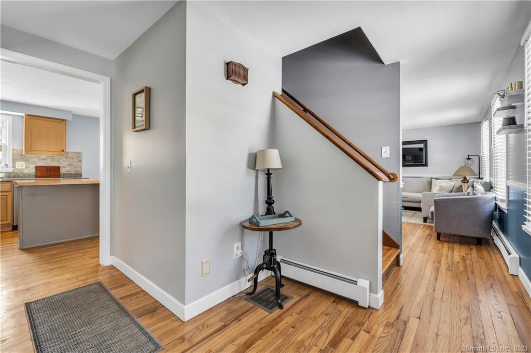
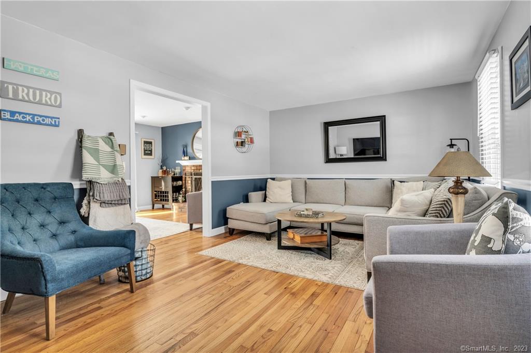
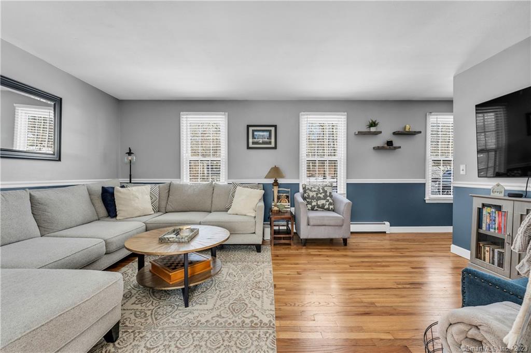
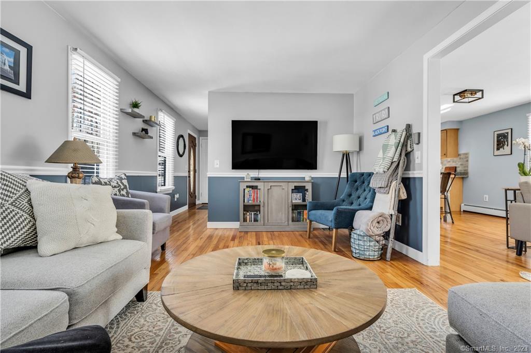
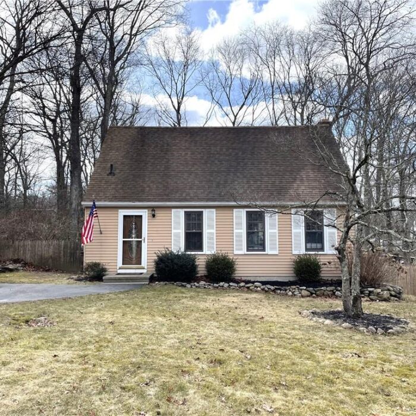
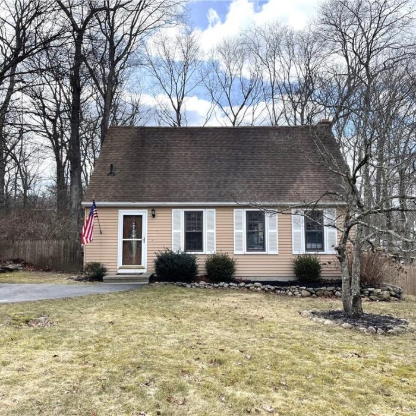
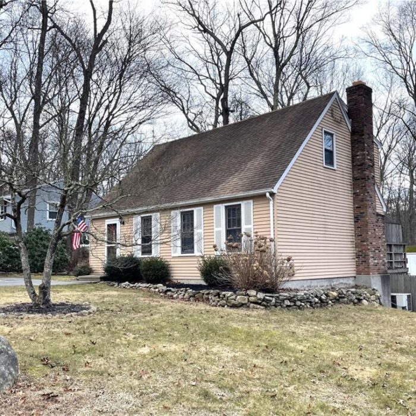
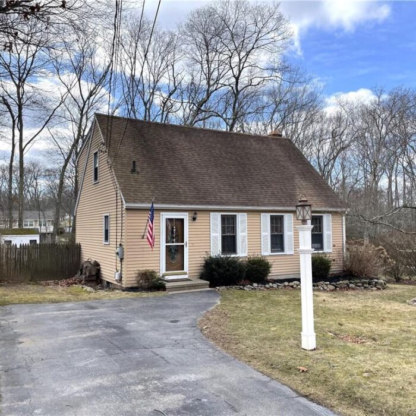
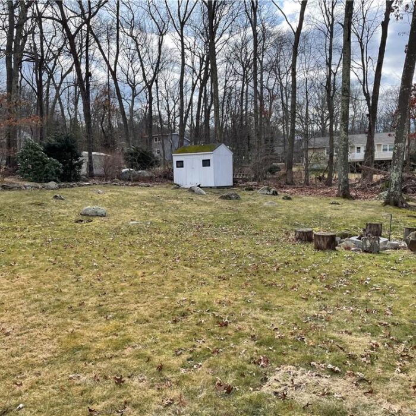
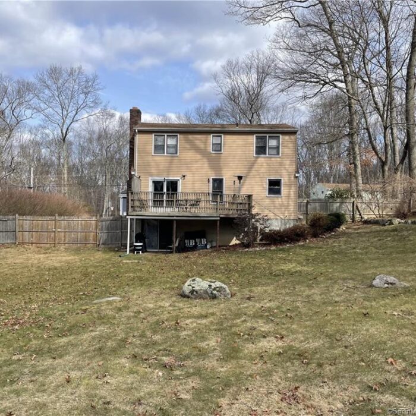
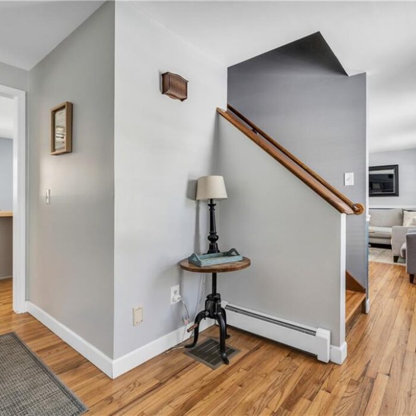
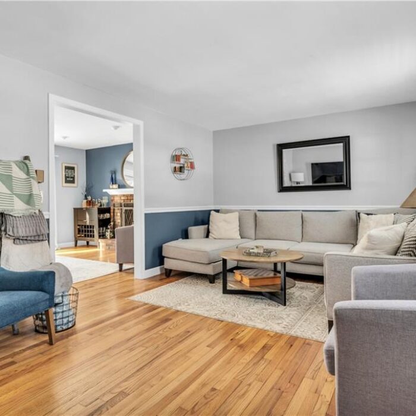
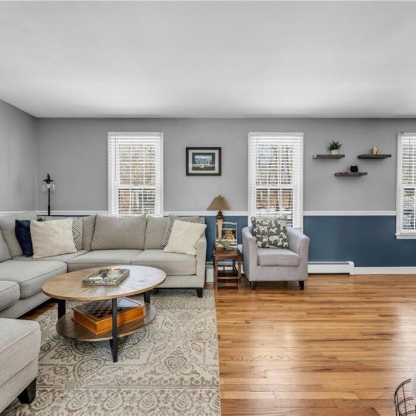
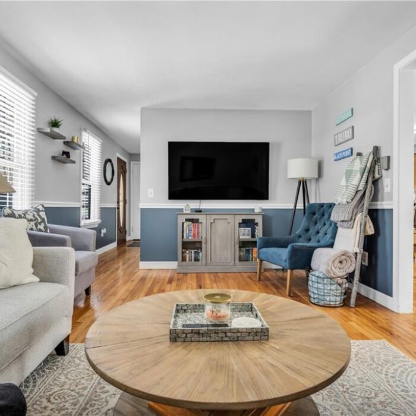
Recent Comments