Single Family For Sale
$ 1,474,000
- Listing Contract Date: 2022-07-26
- MLS #: 170507847
- Post Updated: 2022-08-19 07:24:12
- Bedrooms: 5
- Bathrooms: 6
- Baths Full: 6
- Area: 6310 sq ft
- Year built: 1998
- Status: Under Contract - Continue to Show
Description
This Private, picturesque, and majestically custom home sited on 9+ acres, 9000+ gross area boasts spacious 7 bedrooms 6 full baths Colonial with two decks overlooking an oversize inground pool, beautiful pond with a peaceful fountain, and professionally landscaped outdoor space was built on 1998 by the Builder/Owner.
Step inside the two-story foyer, you will find elegant formal dining room on the left and the family room on your right. Enormous eat-in chef’s kitchen with quartz countertops, an oversize island and stainless-steel professional Z-LINE appliances: 6-burner gas top and hood, microwave, programmable dishwasher, and FORNO refrigerator. Kitchen opens to the spacious and bright living room with two stories windows and fireplace. The main floor also offers a generous size bedroom, a full bath, and a custom laundry room. There are four additional bedrooms, including two-master suite Upstairs. The massive primary bedroom with vaulted ceiling and Amazing two-sided fireplace offers a custom-built walk-in closet and gorgeous master bath with a free-standing soaking tub and an oversize his & her walk-in shower.
On the lower level, a finished walk-out basement consists of two additional rooms, two full baths, recreational room, and tons of storage space. There is a colossal unfinished space on the attic for expansion possibilities.
Enjoy the comfort of new central air and peace of mind of the whole house updated mechanicals!
- Last Change Type: Under Contract - Continue to Show
Rooms&Units Description
- Rooms Total: 10
- Room Count: 6
- Laundry Room Info: Main Level
Location Details
- County Or Parish: New London
- Neighborhood: Flanders Village
- Directions: Egret Rd to Sandpiper Ln to Cedarbrook Lane
- Zoning: R40
- Elementary School: Per Board of Ed
- High School: Per Board of Ed
Property Details
- Lot Description: Cleared,Water View
- Parcel Number: 1471461
- Sq Ft Est Heated Above Grade: 6310
- Sq Ft Description: finished basement
- Acres: 9.0000
- Potential Short Sale: No
- New Construction Type: No/Resale
- Construction Description: Frame
- Basement Description: Full,Full With Walk-Out,Fully Finished
- Showing Instructions: show assist
Property Features
- Nearby Amenities: Golf Course
- Appliances Included: Gas Cooktop,Wall Oven,Microwave,Refrigerator,Dishwasher
- Exterior Siding: Vinyl Siding
- Style: Colonial
- Color: Silver Grey
- Driveway Type: Private,Paved
- Foundation Type: Concrete
- Roof Information: Asphalt Shingle
- Cooling System: Ceiling Fans,Central Air
- Heat Type: Hot Air
- Heat Fuel Type: Oil
- Garage Parking Info: Attached Garage,Under House Garage
- Garages Number: 2
- Water Source: Public Water Connected
- Hot Water Description: Electric
- Attic Description: Pull-Down Stairs
- Fireplaces Total: 2
- Direct Waterfront YN: 1
- Waterfront Description: Direct Waterfront,Pond
- Fuel Tank Location: Above Ground
- Swimming Pool YN: 1
- Pool Description: In Ground Pool,Safety Fence
- Attic YN: 1
- Seating Capcity: Active
- Flood Zone YN: 1
- Sewage System: Septic
Fees&Taxes
- Property Tax: $ 14,101
- Tax Year: July 2022-June 2023
Miscellaneous
- Possession Availability: Immediate
- Mil Rate Total: 23.840
- Mil Rate Base: 23.840
- Virtual Tour: https://app.immoviewer.com/landing/unbranded/62e03fd2b657491393dc4902
- Display Fair Market Value YN: 1
Courtesy of
- Office Name: KW Legacy Partners
- Office ID: KWLP04
This style property is located in is currently Single Family For Sale and has been listed on RE/MAX on the Bay. This property is listed at $ 1,474,000. It has 5 beds bedrooms, 6 baths bathrooms, and is 6310 sq ft. The property was built in 1998 year.
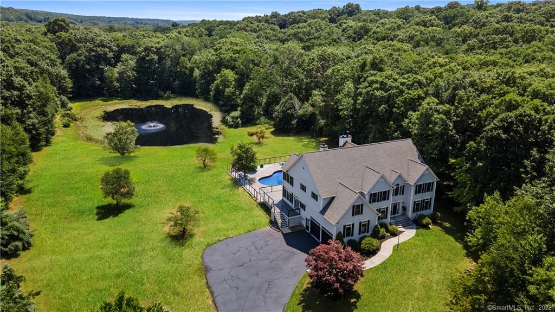
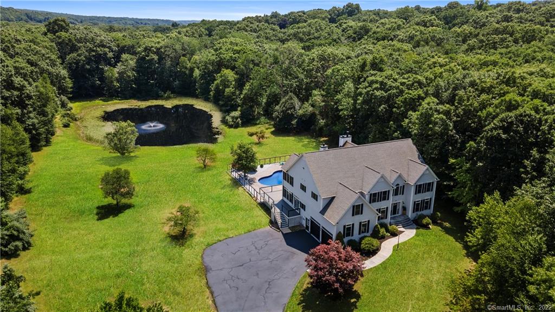
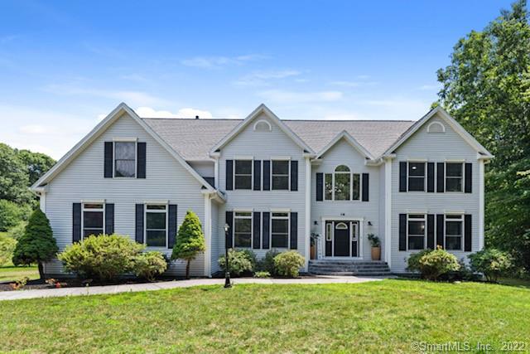
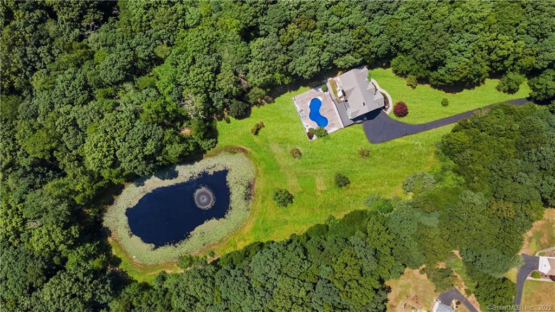
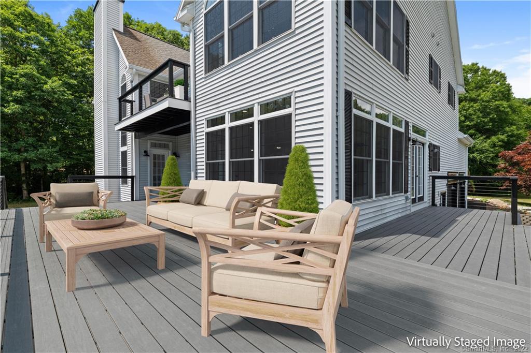
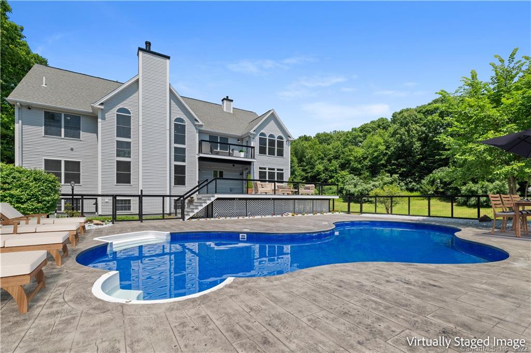
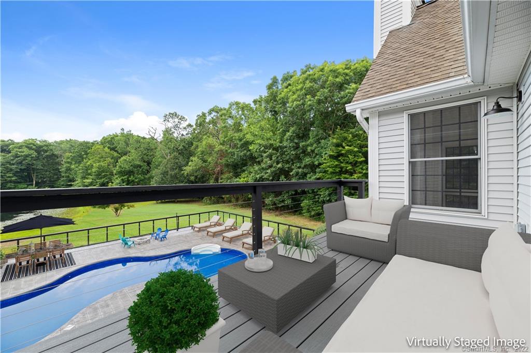
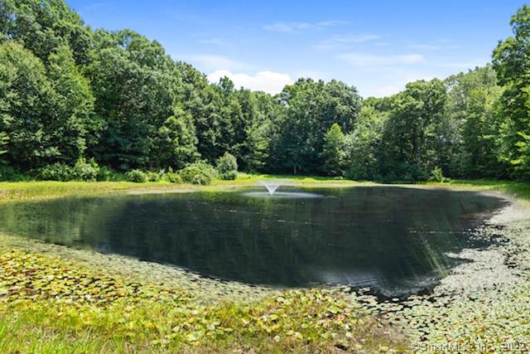
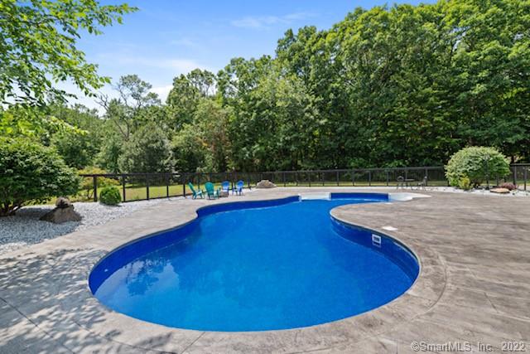
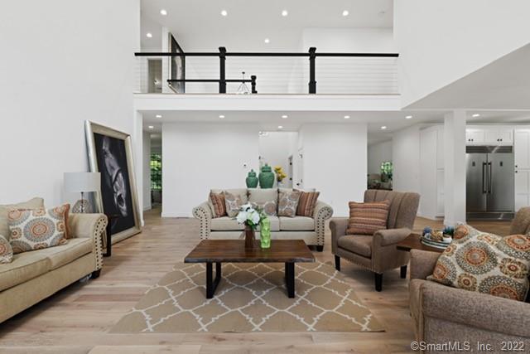
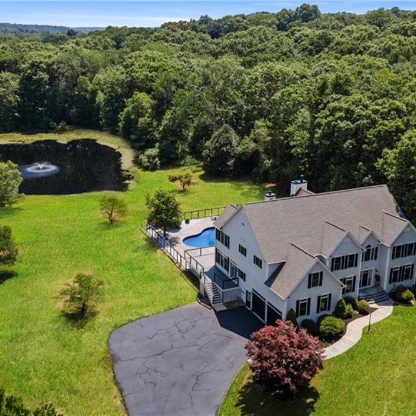
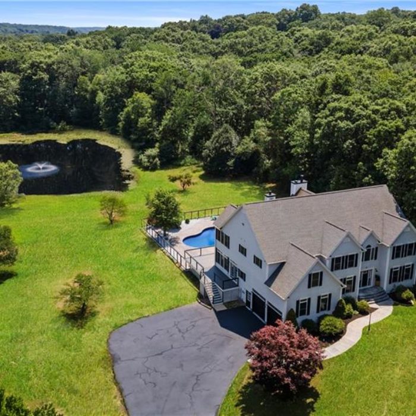
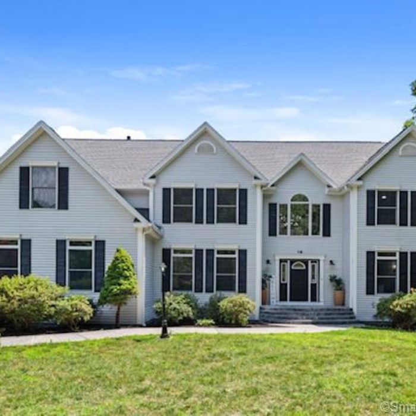
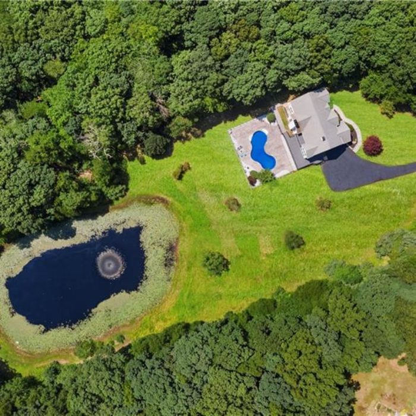
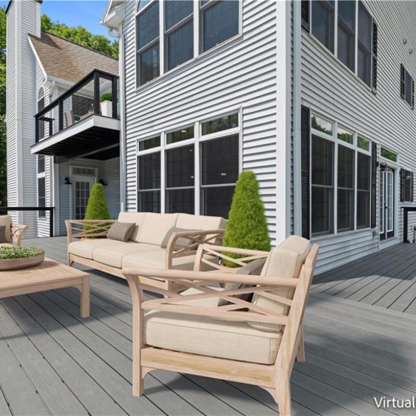
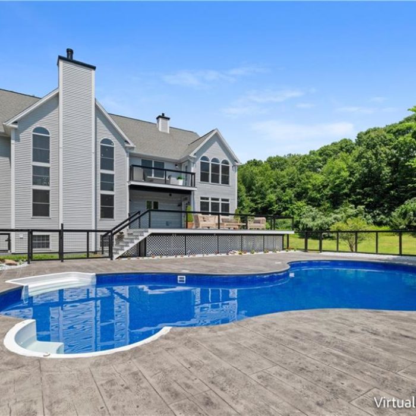
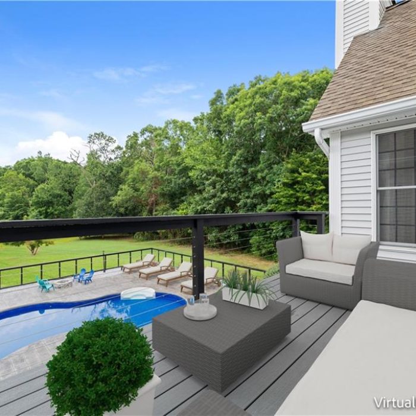
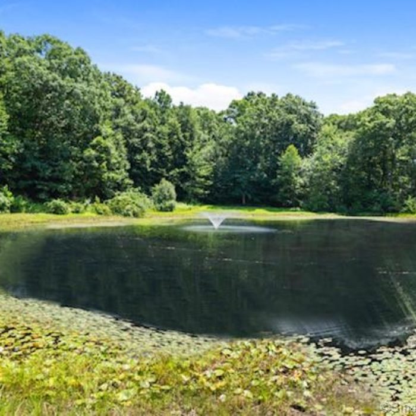
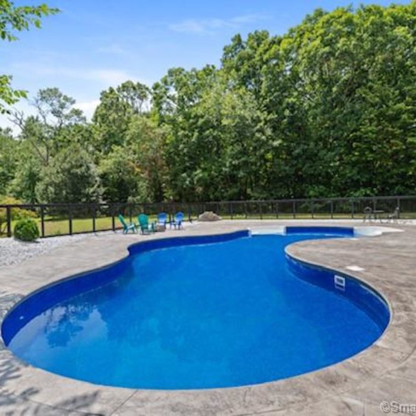
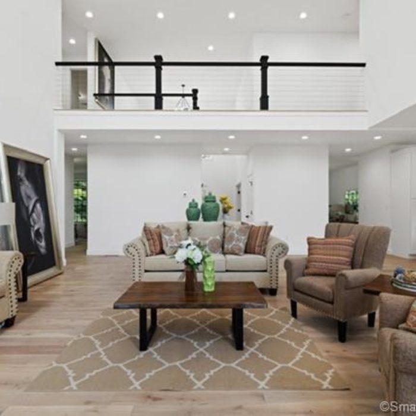
Recent Comments