Single Family For Sale
$ 339,900
- Listing Contract Date: 2023-06-03
- MLS #: 170574860
- Post Updated: 2023-06-09 02:00:04
- Bedrooms: 3
- Bathrooms: 2
- Baths Full: 2
- Area: 1408 sq ft
- Year built: 1987
- Status: Active
Description
Looking for privacy, yet still in a convenient location? This may the home for you. Well maintained cape on a quiet, peaceful rear lot with a beautiful, serene yard. Main floor of the home has 2 bedrooms and a full bath with a tub, and the upstairs has an open loft which looks into the LR below (would be a great space for an office) the 3rd and largest bedroom with a walk in closet, and full bath with a shower stall. Newer roof. Good size home, but with such a large yard you may want to look into expanding-perhaps adding a garage in the future. Convenient location-close to RT 2 and I-395 and not far from shopping and restaurants in Colchester. *You cannot see the home from the road. Unless you are attending a scheduled open house, please do NOT come down the driveway without your realtor. This home is shown by appointment only. 1st showings to be at Commuter Open House on Tuesday 6/6/23 4-5:30PM
- Last Change Type: New Listing
Rooms&Units Description
- Rooms Total: 6
- Room Count: 8
- Laundry Room Location: Lower Level
Location Details
- County Or Parish: New London
- Neighborhood: N/A
- Directions: GPS Friendly. RT 2 to Exit 23. Haughton Rd (RT 163) then Left on Fitchville Rd. Right on Schwartz, Right on Blue Hill Rd. At end Left onto Kahn Rd which becomes Hoxie Rd. House is on Left.
- Zoning: RA
- Elementary School: Lebanon
- Middle Jr High School: Lebanon
- High School: Lyman
Property Details
- Lot Description: Rear Lot,Secluded,Level Lot
- Parcel Number: 2235003
- Sq Ft Est Heated Above Grade: 1408
- Acres: 2.8300
- Potential Short Sale: No
- New Construction Type: No/Resale
- Construction Description: Frame
- Basement Description: Full With Walk-Out,Unfinished,Interior Access
- Showing Instructions: Showing Assist
Property Features
- Energy Features: Thermopane Windows
- Nearby Amenities: Golf Course,Health Club,Lake,Library,Medical Facilities,Park
- Appliances Included: Oven/Range,Range Hood,Refrigerator,Washer,Electric Dryer
- Interior Features: Cable - Available
- Exterior Features: Deck,Gutters,Lighting
- Exterior Siding: Vinyl Siding
- Style: Cape Cod
- Driveway Type: Private,Gravel
- Foundation Type: Concrete
- Roof Information: Asphalt Shingle
- Cooling System: None
- Heat Type: Baseboard,Hot Water
- Heat Fuel Type: Oil
- Garage Parking Info: Driveway,Off Street Parking
- Water Source: Private Well
- Hot Water Description: Oil,Tankless Hotwater
- Waterfront Description: Not Applicable
- Fuel Tank Location: In Basement
- Seating Capcity: Coming Soon
- Sewage System: Septic
Fees&Taxes
- Property Tax: $ 3,743
- Tax Year: July 2022-June 2023
Miscellaneous
- Possession Availability: Negotiable
- Mil Rate Total: 28.500
- Mil Rate Base: 28.500
- Virtual Tour: https://app.immoviewer.com/landing/unbranded/647c1d88193421274c1b66a8
- Display Fair Market Value YN: 1
Courtesy of
- Office Name: RE/MAX on the Bay
- Office ID: RMBA60
This style property is located in is currently Single Family For Sale and has been listed on RE/MAX on the Bay. This property is listed at $ 339,900. It has 3 beds bedrooms, 2 baths bathrooms, and is 1408 sq ft. The property was built in 1987 year.
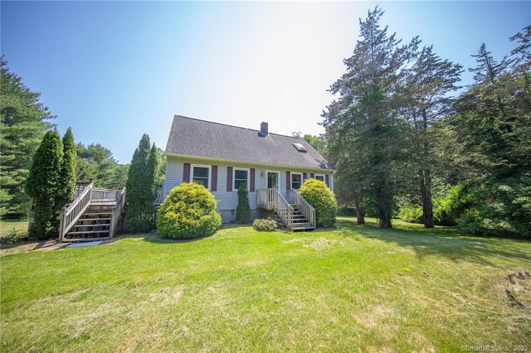
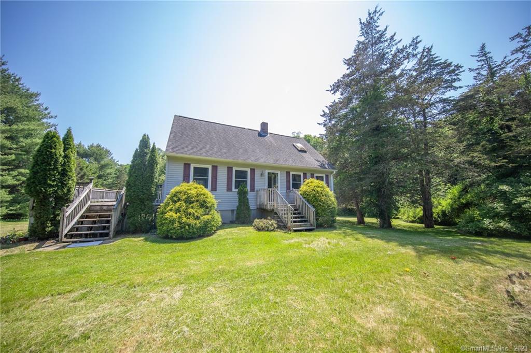
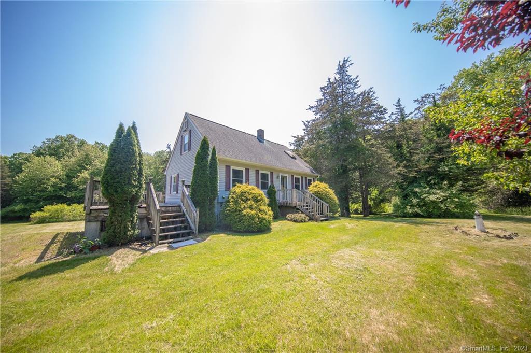
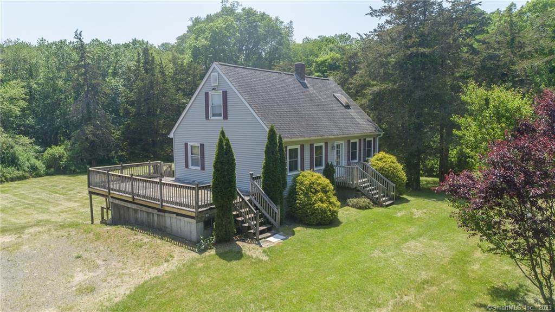
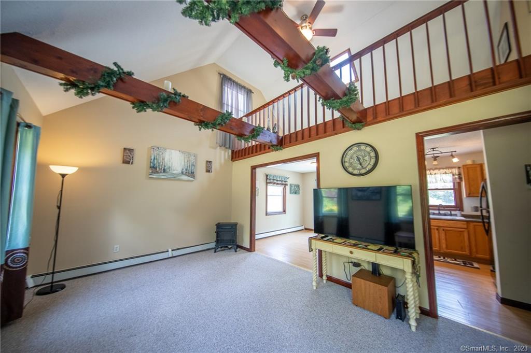
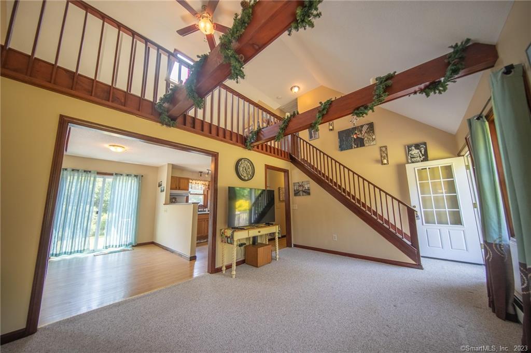
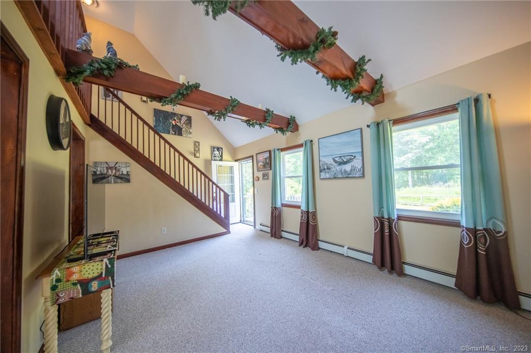
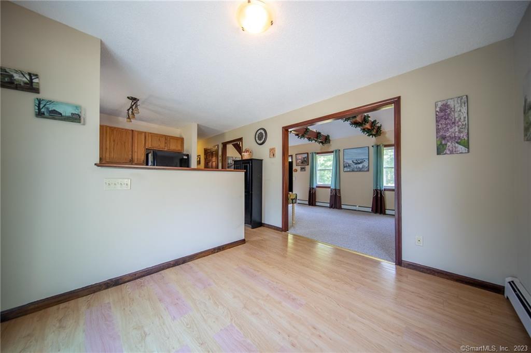
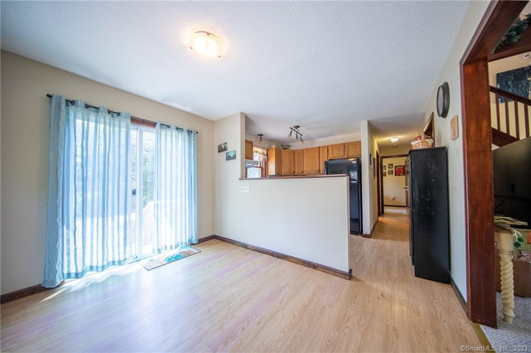
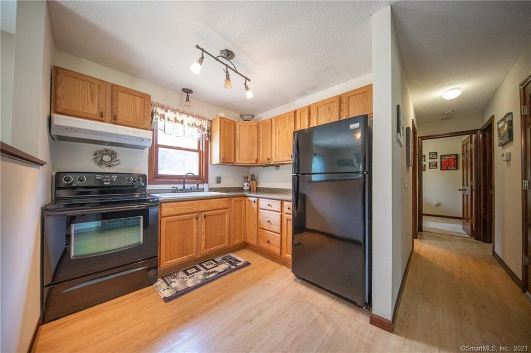
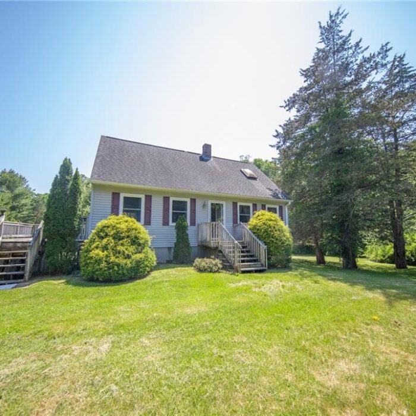
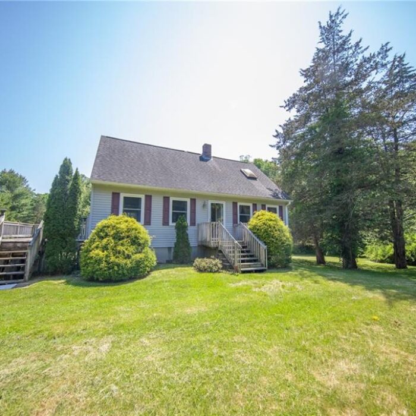
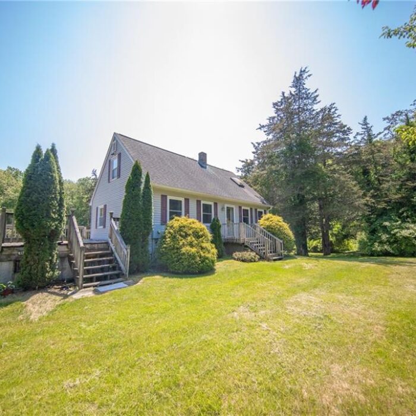
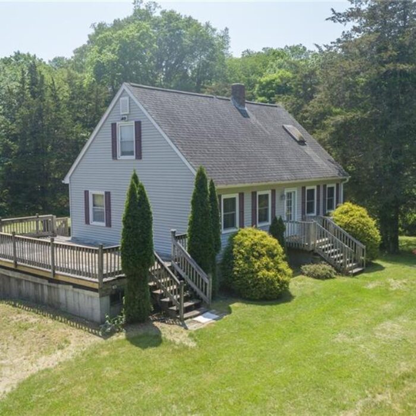
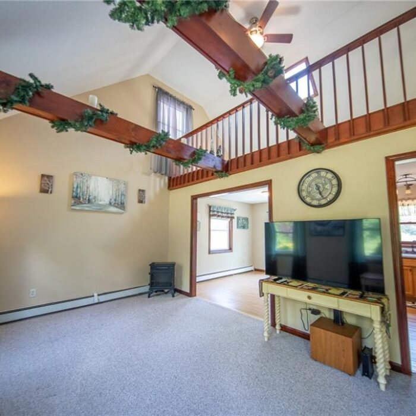
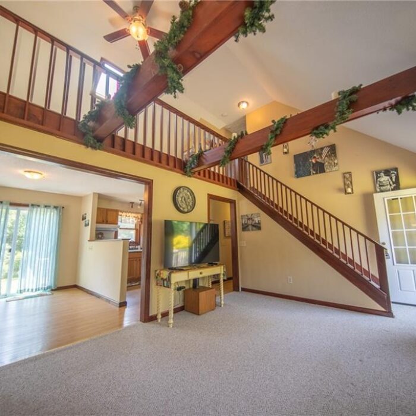
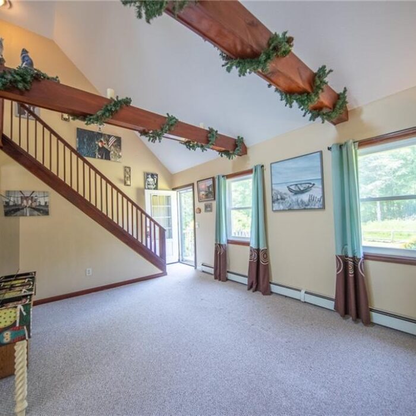
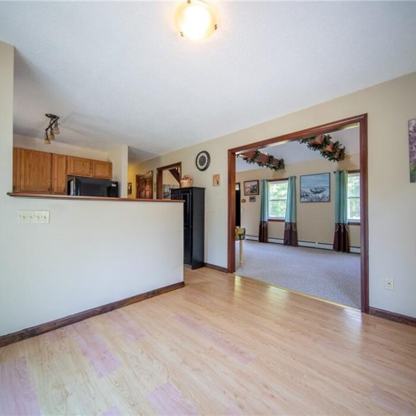
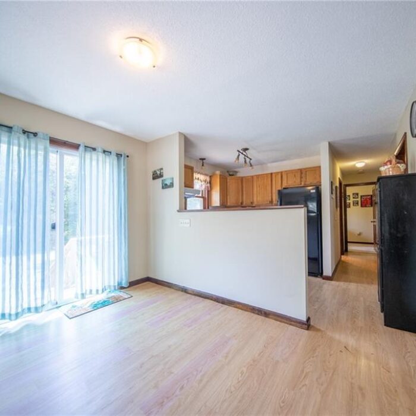
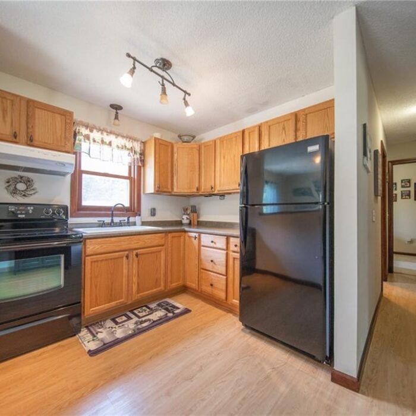
Recent Comments