Single Family For Sale
$ 319,900
- Listing Contract Date: 2023-08-22
- MLS #: 170593183
- Post Updated: 2023-08-25 02:00:05
- Bedrooms: 3
- Bathrooms: 1
- Baths Full: 1
- Area: 2452 sq ft
- Year built: 1982
- Status: Active
Description
Prepare to be WOWED by this stunning, turn-key home situated on a 2.3 private acres! This oversized raised ranch has a well designed layout and provides lots of space, both indoors and out. Enjoy your summer nights on the beautiful covered front porch overlooking a stamped concrete patio with a firepit. The spacious, open-concept living area is perfect for gatherings. Main floor also has DR, 2BR’s and a large custom bath with double sinks. Finished lower level has 3rd BR/office, cozy den with a wood fireplace, laundry room, a woodworking shop and a large storage room. Home was just stained, so you won’t have to worry about that chore for awhile. Lots of life left on the 11 year old roof, newer well pump & expansion tank, dishwasher, and heat pump hot water heater. Convenient location near I-395 and close to Moosup Pond.
- Last Change Type: New Listing
Rooms&Units Description
- Rooms Total: 5
- Room Count: 9
- Rooms Additional: Bonus Room,Laundry Room,Workshop
- Laundry Room Location: Lower Level
Location Details
- County Or Parish: Windham
- Neighborhood: Moosup
- Directions: GPS Friendly. I-395 North to Exit 32. Right onto Rt. 14. Right onto Green Hollow Rd. Left onto Moosup Pond Rd. House is on left.
- Zoning: RA30
- Elementary School: Moosup
- Intermediate School: Plainfield
- Middle Jr High School: Plainfield
- High School: Plainfield
Property Details
- Lot Description: Secluded,Corner Lot,Lightly Wooded,Fence - Privacy
- Parcel Number: 1700564
- Sq Ft Est Heated Above Grade: 1325
- Sq Ft Est Heated Below Grade: 1127
- Acres: 2.3000
- Potential Short Sale: No
- New Construction Type: No/Resale
- Construction Description: Frame
- Basement Description: Full With Hatchway,Partially Finished
- Showing Instructions: Use Showing Assist
Property Features
- Energy Features: Extra Insulation,Thermopane Windows
- Nearby Amenities: Golf Course,Lake,Library,Medical Facilities,Park,Public Pool,Public Rec Facilities,Shopping/Mall
- Appliances Included: Oven/Range,Microwave,Refrigerator,Dishwasher
- Interior Features: Cable - Available,Open Floor Plan
- Exterior Features: Covered Deck,Lighting,Patio,Porch,Shed
- Exterior Siding: Cedar,Wood
- Style: Raised Ranch
- Color: Tan
- Driveway Type: Private,Asphalt
- Foundation Type: Concrete
- Roof Information: Asphalt Shingle
- Cooling System: Ceiling Fans
- Heat Type: Baseboard,Wood/Coal Stove,Zoned
- Heat Fuel Type: Electric,Wood
- Garage Parking Info: Off Street Parking
- Water Source: Private Well
- Hot Water Description: 50 Gallon Tank,Electric
- Attic Description: Access Via Hatch
- Waterfront Description: Pond,Access,Water Community,Beach
- Fuel Tank Location: Non Applicable
- Attic YN: 1
- Home Automation: Security System
- Seating Capcity: Coming Soon
- Sewage System: Septic
Fees&Taxes
- Property Tax: $ 3,640
- Tax Year: July 2022-June 2023
Miscellaneous
- Possession Availability: Negotiable
- Mil Rate Total: 30.330
- Mil Rate Tax District: 2.300
- Mil Rate Base: 28.030
- Display Fair Market Value YN: 1
Courtesy of
- Office Name: RE/MAX on the Bay
- Office ID: RMBA60
This style property is located in is currently Single Family For Sale and has been listed on RE/MAX on the Bay. This property is listed at $ 319,900. It has 3 beds bedrooms, 1 bath bathrooms, and is 2452 sq ft. The property was built in 1982 year.
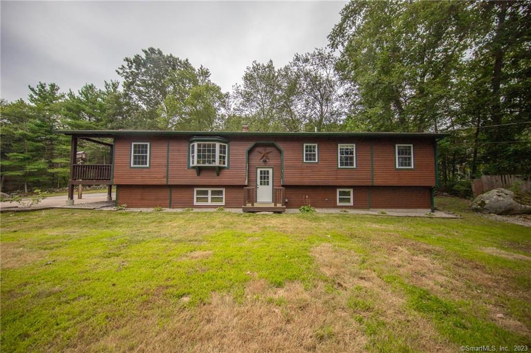
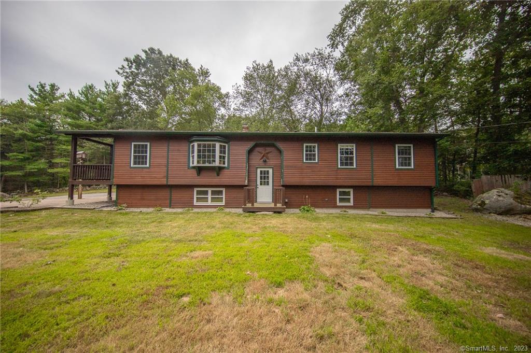
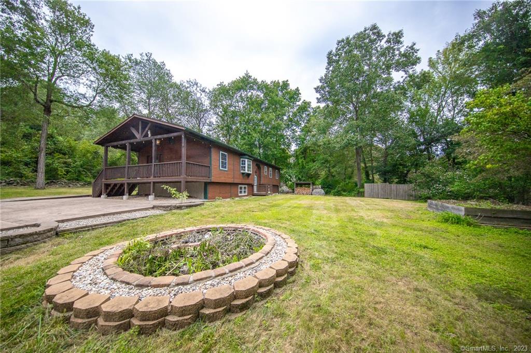
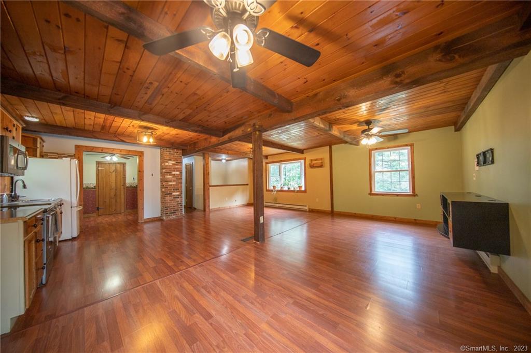
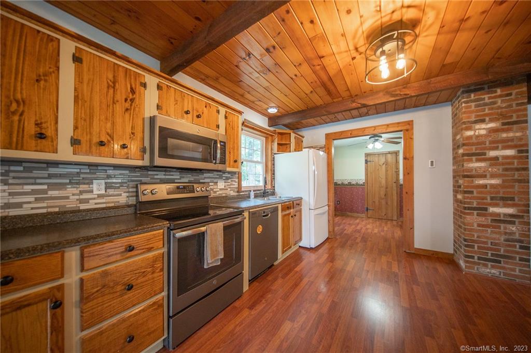
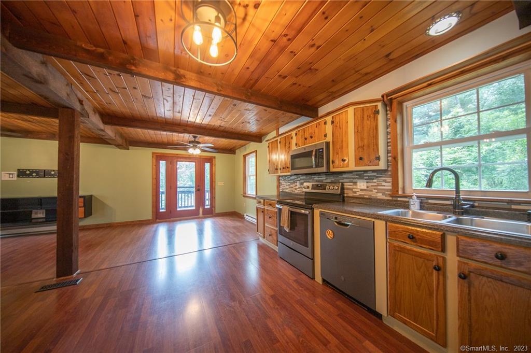
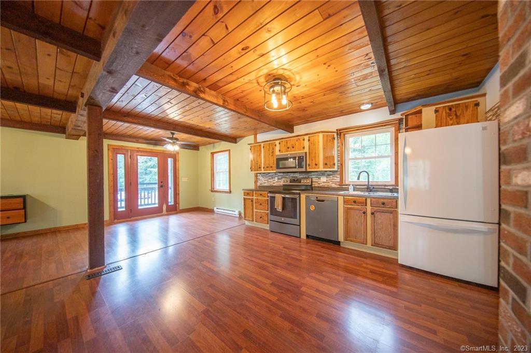
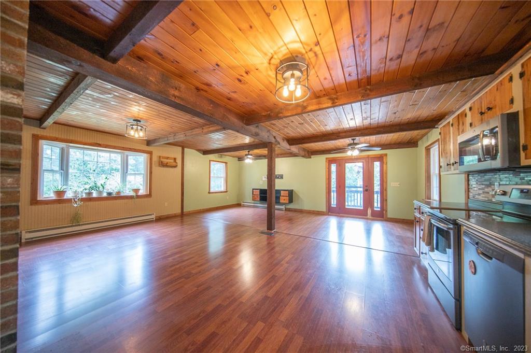
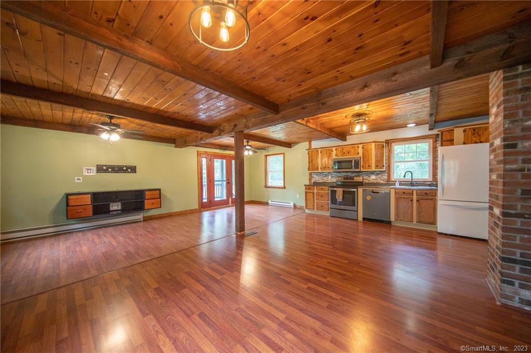
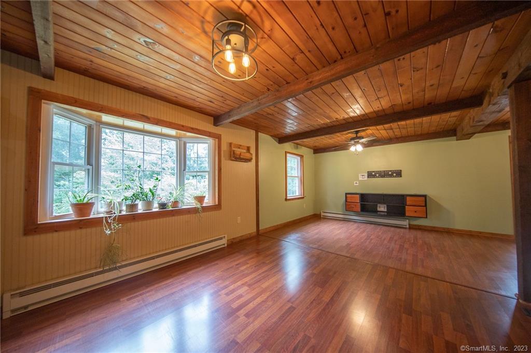
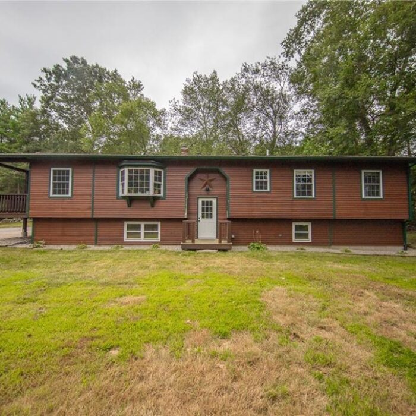
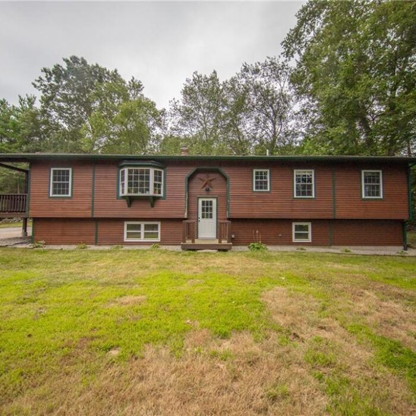
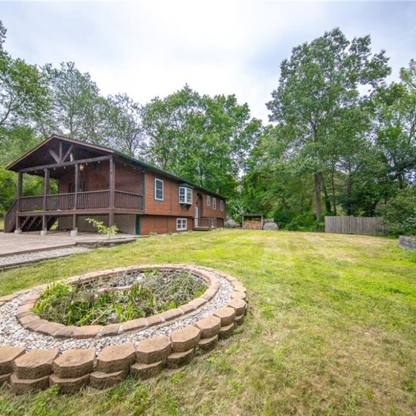
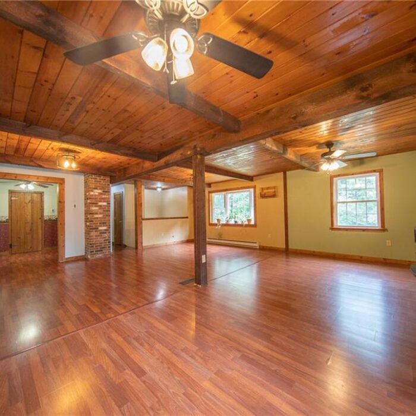
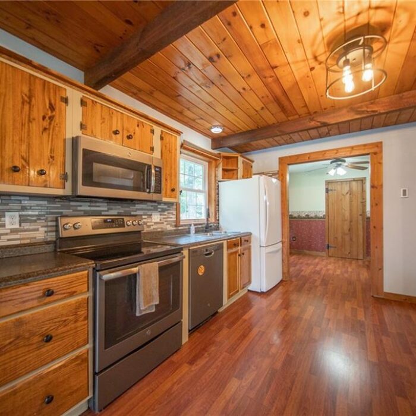
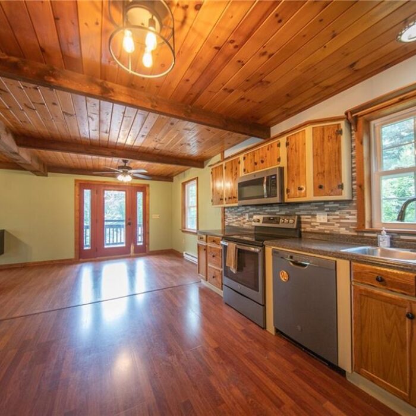
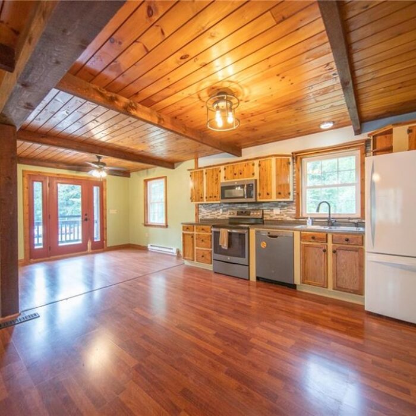
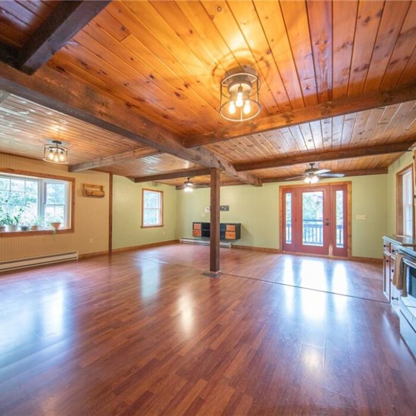
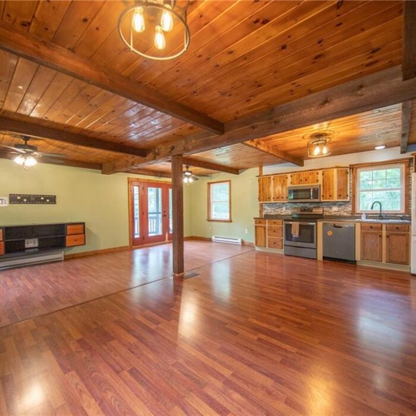
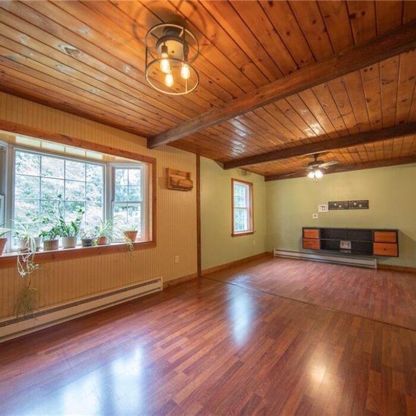
Recent Comments