Single Family For Sale
$ 575,000
- Listing Contract Date: 2022-04-13
- MLS #: 170463898
- Post Updated: 2023-02-06 19:51:05
- Bedrooms: 8
- Bathrooms: 5
- Baths Full: 4
- Baths Half: 1
- Area: 5832 sq ft
- Year built: 1989
- Status: Closed
Description
Expansive size Ranch with 5,832 sf, 8 bedrooms, 4 full and 1 half baths on 4+ acres and an automatic whole house generator! The main floor displays a large eat-kitchen with bow window and a functional center island with a breakfast bar, cooktop and storage space and a wood burning fireplace in the spacious living room with a cathedral ceiling. Additionally, there are 5 bedrooms and 3.5 full baths on this level with a roll-in shower in the Primary bedroom and a Jacuzzi soaking tub. Special home features include a lift that goes between the first floor and lower level, central air, Thermopane windows, some hardwoods, casement windows, 32″ minimum door widths, hallways 36+ inches wide and 3 laundry areas. Two (2) of the laundry areas are on the main floor and 1 is on the lower level with a full walk-out basement that is partially finished with 3 additional bedrooms, an office and family room. At the rear of the home is a 124 foot deck and ample parking with an attached 1-car and detached 2-car garages. Selling “As Is”.
- Last Change Type: Closed
Rooms&Units Description
- Rooms Total: 12
- Room Count: 12
- Rooms Additional: Laundry Room
- Laundry Room Info: Lower Level,Main Level
- Laundry Room Location: 2 On Main Level and 1 On Lower Level
Location Details
- County Or Parish: New London
- Neighborhood: Mystic
- Directions: Head east on CT-184 East, Keep left to stay on CT-184 East. Turn left at the 1st cross street onto Shewville Road.
- Zoning: RU-80
- Elementary School: Northeast Academy
- Middle Jr High School: Groton Middle School
- High School: Fitch Senior
Property Details
- Lot Description: Cleared,Level Lot
- Parcel Number: 1960465
- Sq Ft Est Heated Above Grade: 3240
- Sq Ft Est Heated Below Grade: 2592
- Acres: 4.0300
- Potential Short Sale: No
- New Construction Type: No/Resale
- Construction Description: Frame
- Basement Description: Full With Walk-Out,Partially Finished
- Showing Instructions: Show Assist
Property Features
- Association Amenities: None
- Handicap Features: 32" Minimum Door Widths,Bath Grab Bars,Hallways 36+ Inches Wide,Lever Door Handles,Raised Toilet,Roll-In Shower
- Energy Features: Thermopane Windows
- Nearby Amenities: Golf Course,Shopping/Mall,Stables/Riding
- Appliances Included: Gas Cooktop,Wall Oven,Microwave,Refrigerator,Dishwasher,Washer,Electric Dryer,Gas Dryer,Dryer
- Interior Features: Auto Garage Door Opener,Cable - Available,Cable - Pre-wired
- Exterior Features: Deck,Gutters,Stone Wall
- Exterior Siding: Wood
- Style: Ranch
- Driveway Type: Private,Paved
- Foundation Type: Concrete
- Roof Information: Asphalt Shingle
- Cooling System: Ceiling Fans,Central Air
- Heat Type: Hot Air
- Heat Fuel Type: Propane
- Garage Parking Info: Attached Garage,Detached Garage
- Garages Number: 3
- Water Source: Private Well
- Hot Water Description: Electric,Propane,Tankless Hotwater
- Attic Description: Pull-Down Stairs
- Fireplaces Total: 1
- Waterfront Description: Not Applicable
- Fuel Tank Location: Above Ground
- Attic YN: 1
- Seating Capcity: Under Contract
- Sewage System: Septic
Fees&Taxes
- Property Tax: $ 14,816
- Tax Year: July 2022-June 2023
Miscellaneous
- Possession Availability: Negotiable
- Mil Rate Total: 24.350
- Mil Rate Tax District: 3.070
- Mil Rate Base: 21.280
- Virtual Tour: https://app.immoviewer.com/landing/unbranded/62575a20da78cd5113956f5a
- Financing Used: Conventional Fixed
Courtesy of
- Office Name: RE/MAX Coast and Country
- Office ID: RMCSCN00
This style property is located in is currently Single Family For Sale and has been listed on RE/MAX on the Bay. This property is listed at $ 575,000. It has 8 beds bedrooms, 5 baths bathrooms, and is 5832 sq ft. The property was built in 1989 year.
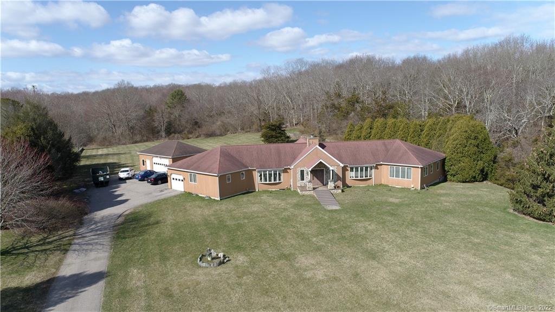
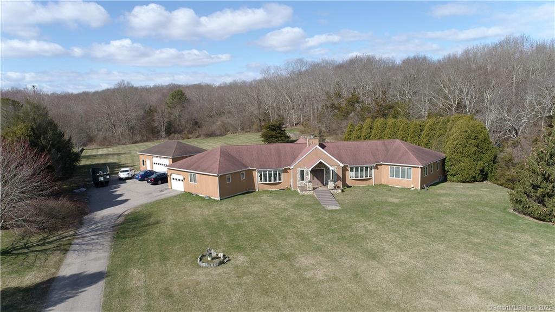
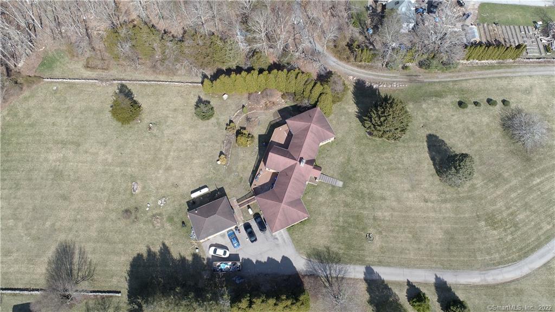
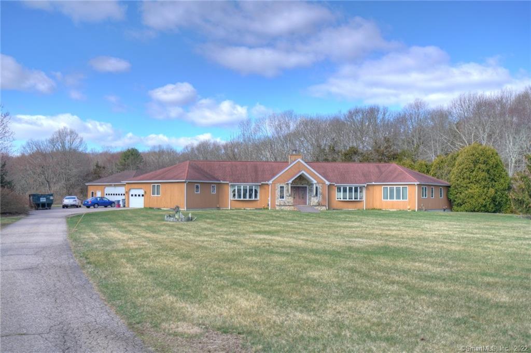
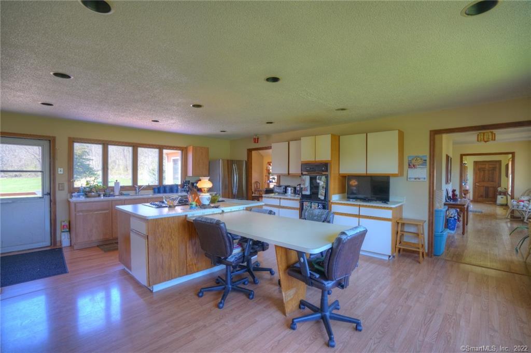
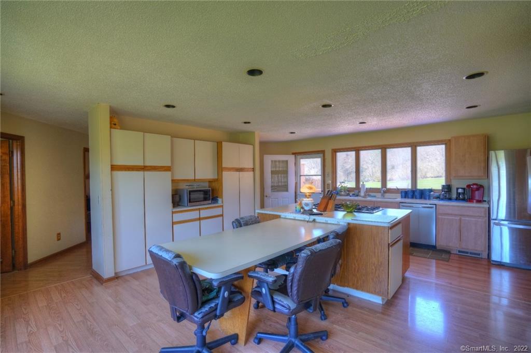
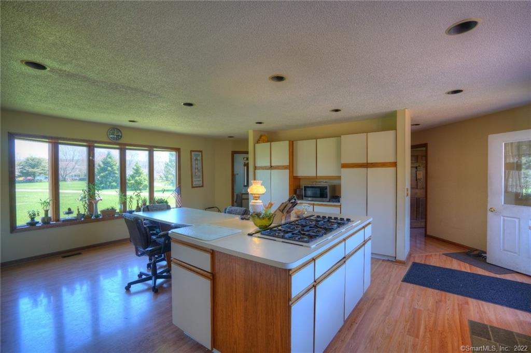
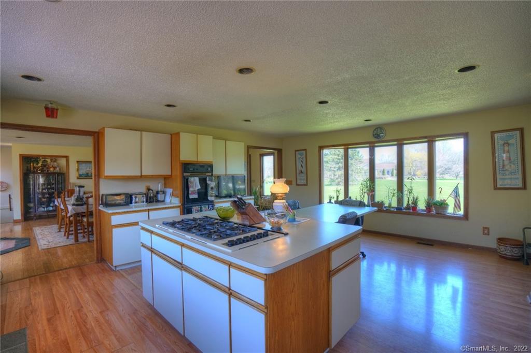
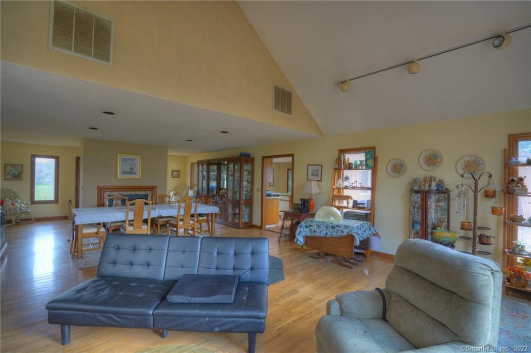
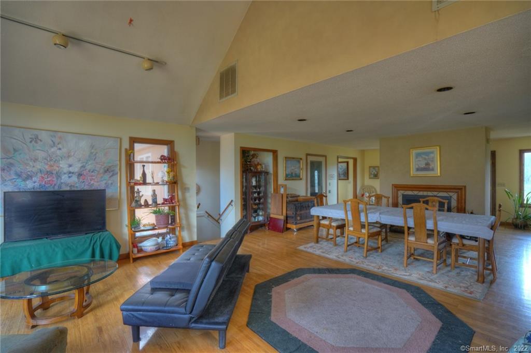
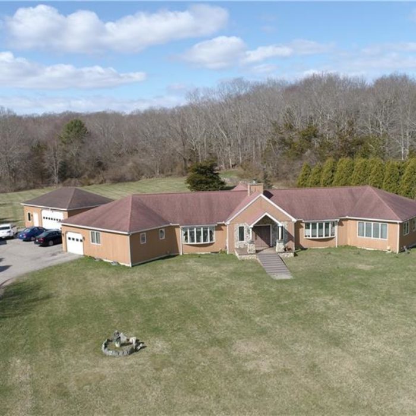
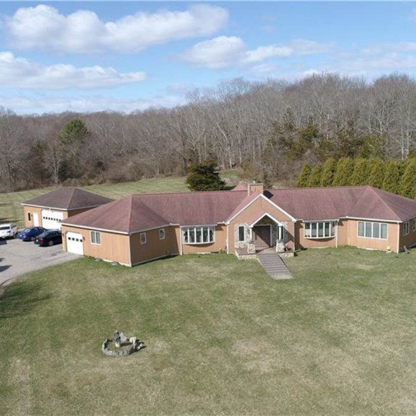
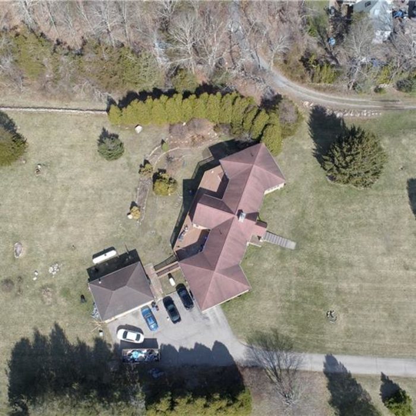
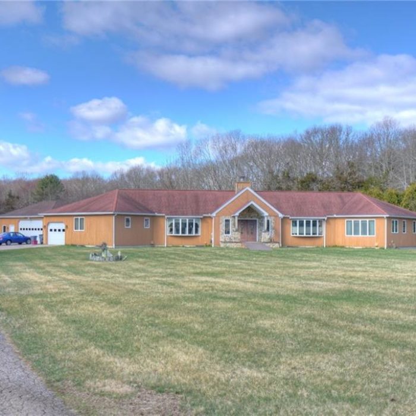
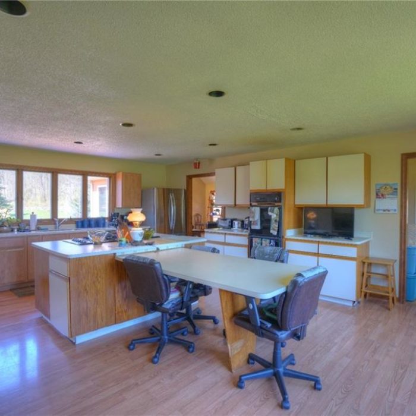
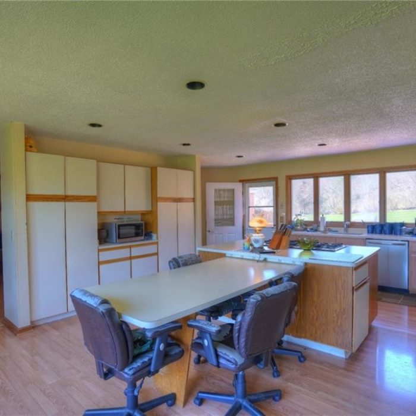
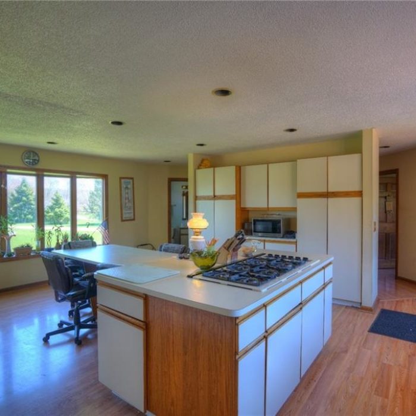
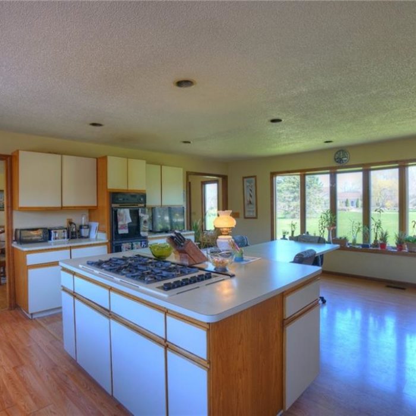
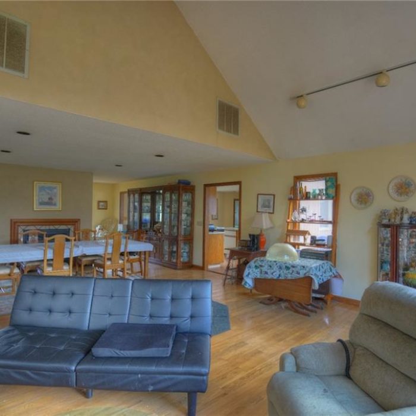
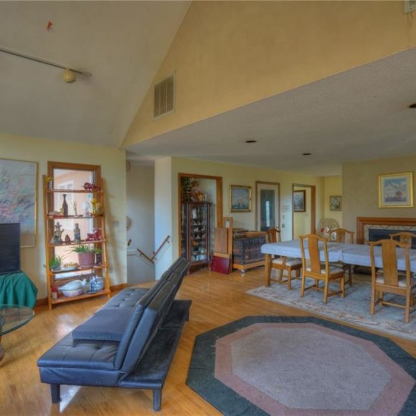
Recent Comments