Single Family For Sale
$ 845,000
- Listing Contract Date: 2022-12-09
- MLS #: 170540148
- Post Updated: 2023-02-02 16:51:08
- Bedrooms: 3
- Bathrooms: 3
- Baths Full: 2
- Baths Half: 1
- Area: 3572 sq ft
- Year built: 2001
- Status: Under Contract
Description
A covered wrap around ipe front porch will welcome you to this 2001 custom built colonial. Built with the finest craftsmanship and attention to detail, this spacious home features 10’ high ceilings and an abundance of oversized Marvin windows throughout creating a light and bright living space. Upon entering through the front door you will be greeted by a 2+ story open entry with a gracious palladian window and beautiful hardwood maple floors. On the main level in addition to a formal dining room and flexible office/ den space there is a huge open kitchen with cherry wood cabinets, Viking appliances and large island open to a great room that serves as the heart of the home. A centerpiece of this home is the double sided fireplace with custom cherry mantle and surround shared between the great room and the fabulous 4 season sunroom. Upstairs you will find a primary ensuite bedroom with a luxurious soaking tub, 2 additional bedrooms, a full bath, laundry, and a beautifully finished bonus room over the garage that makes for another flexible space to make your own. Situated on a cul-de-sac in the desirable West Neck Beach Association, this home has beach rights to The Strand beach and is less than a mile to Harkness Memorial Park. This is a great custom home in a great location that will not disappoint.
- Last Change Type: Under Contract
Rooms&Units Description
- Rooms Total: 10
- Room Count: 10
- Rooms Additional: Bonus Room,Foyer
- Laundry Room Info: Upper Level
- Laundry Room Location: 2nd Floor Hall
Location Details
- County Or Parish: New London
- Neighborhood: West Neck
- Directions: GPS Friendly - Great Neck Road to West Neck Road to Westwood Drive
- Zoning: R-40
- Elementary School: Per Board of Ed
- High School: Waterford
Property Details
- Lot Description: On Cul-De-Sac,Corner Lot,Level Lot
- Parcel Number: 1585645
- Sq Ft Est Heated Above Grade: 3572
- Acres: 1.4000
- Potential Short Sale: No
- New Construction Type: No/Resale
- Construction Description: Frame
- Basement Description: Full,Full With Hatchway,Concrete Floor,Storage
- Showing Instructions: Use Showing Time - List agent will meet you
Property Features
- Energy Features: Generator Ready
- Nearby Amenities: Golf Course,Medical Facilities,Park
- Appliances Included: Gas Range,Microwave,Refrigerator,Dishwasher,Washer,Dryer
- Interior Features: Auto Garage Door Opener
- Exterior Features: French Doors,Patio,Porch,Shed
- Exterior Siding: Shingle,Shake
- Style: Colonial,Farm House
- Foundation Type: Concrete
- Roof Information: Asphalt Shingle,Shingle
- Cooling System: Central Air
- Heat Type: Hot Air
- Heat Fuel Type: Oil
- Garage Parking Info: Attached Garage
- Garages Number: 2
- Water Source: Public Water Connected
- Hot Water Description: 50 Gallon Tank
- Attic Description: Pull-Down Stairs,Access Via Hatch
- Fireplaces Total: 1
- Waterfront Description: Access,Beach Rights,Walk to Water
- Fuel Tank Location: In Basement
- Attic YN: 1
- Seating Capcity: Under Contract - Continue to Show
- Sewage System: Septic
Fees&Taxes
- Association Fee Includes: $ 0
- HOAYN: 1
- HOA Fee Amount: 200
- HOA Fee Frequency: Annually
- Property Tax: $ 10,777
- Tax Year: July 2022-June 2023
Miscellaneous
- Possession Availability: Negotiable
- Mil Rate Total: 27.560
- Mil Rate Base: 27.560
- Virtual Tour: https://app.immoviewer.com/landing/unbranded/63956d1693c1d01a8fd0b16c
- Financing Used: Conventional Fixed
- Display Fair Market Value YN: 1
Courtesy of
- Office Name: William Pitt Sotheby's Int'l
- Office ID: PSOTH53
This style property is located in is currently Single Family For Sale and has been listed on RE/MAX on the Bay. This property is listed at $ 845,000. It has 3 beds bedrooms, 3 baths bathrooms, and is 3572 sq ft. The property was built in 2001 year.
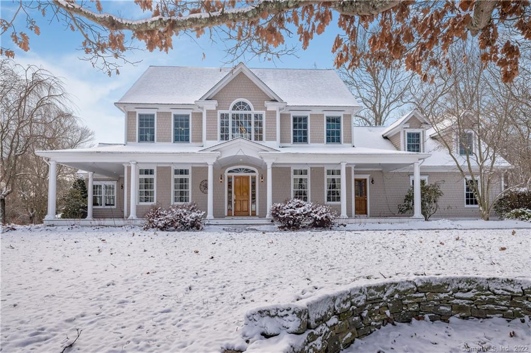
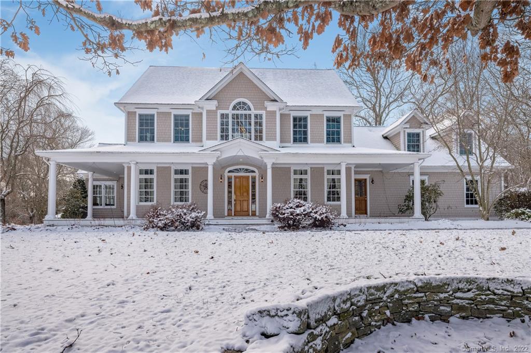
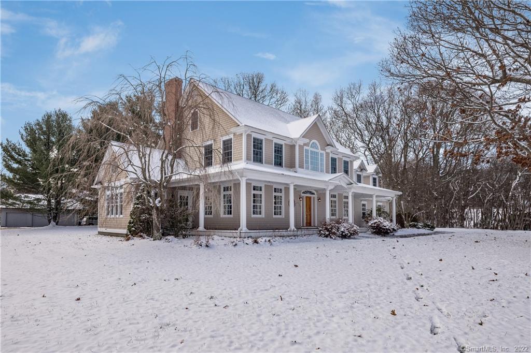
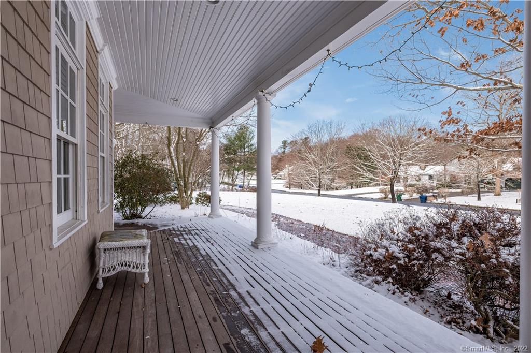
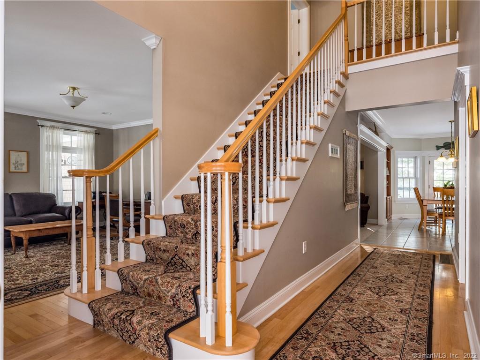
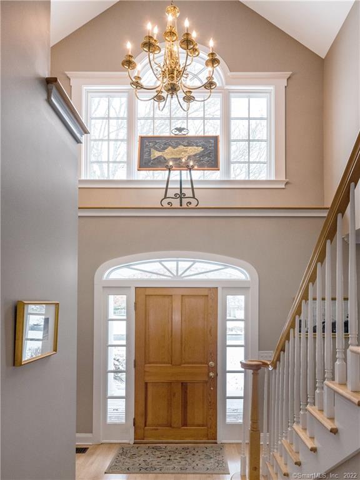
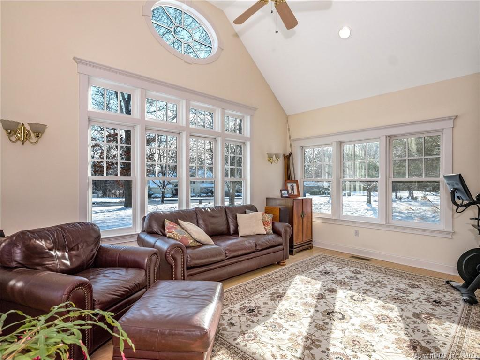
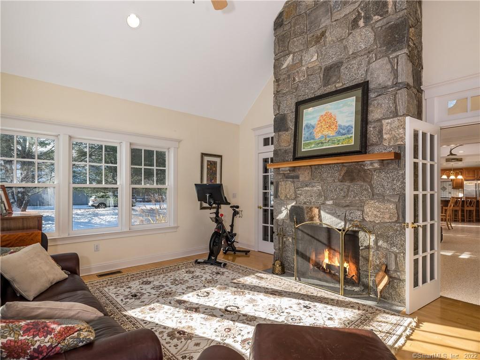
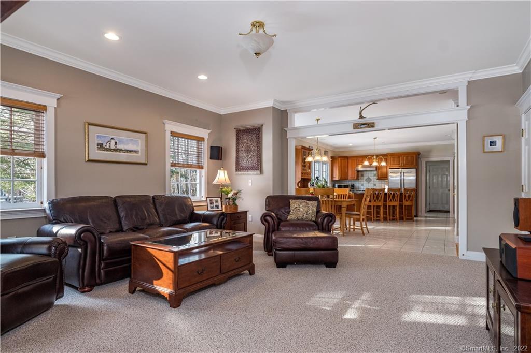
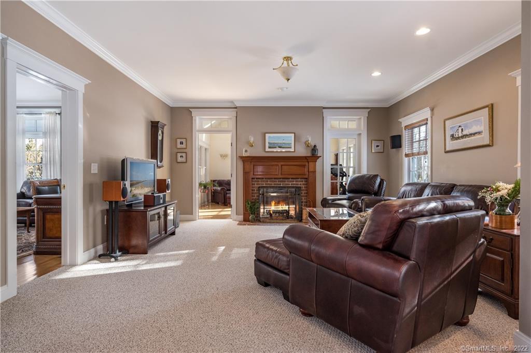
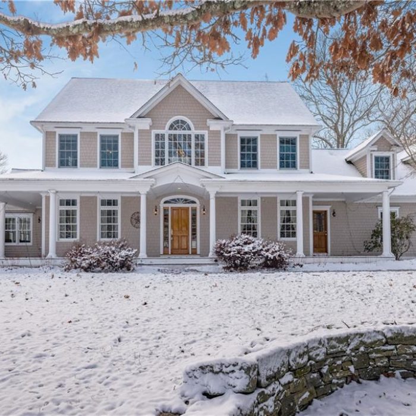
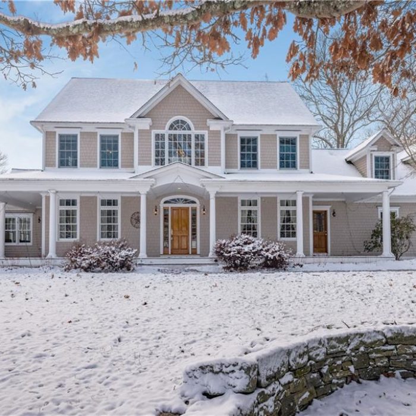
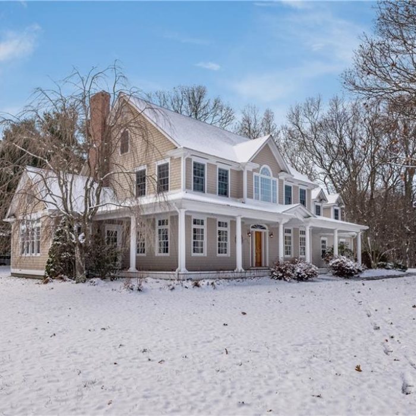
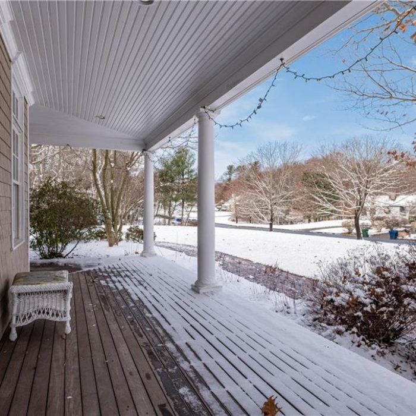
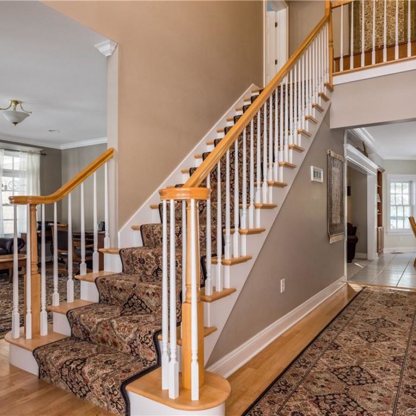
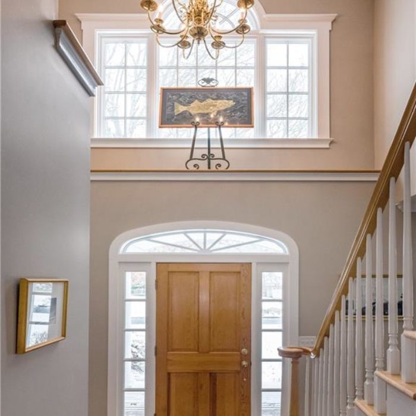
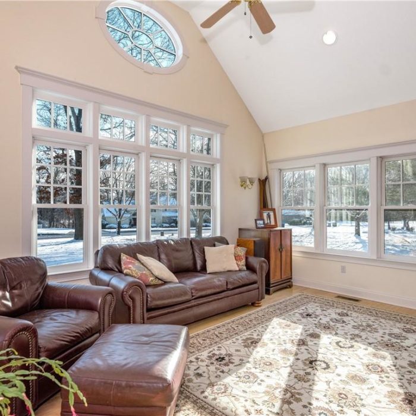
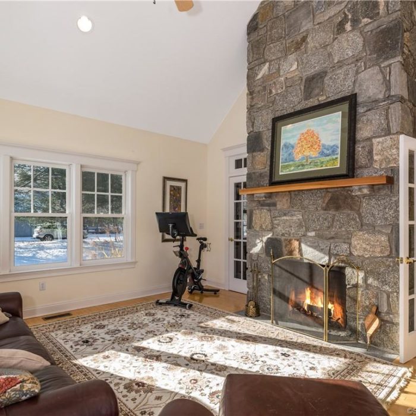
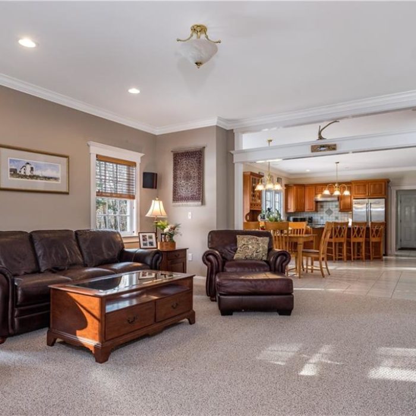
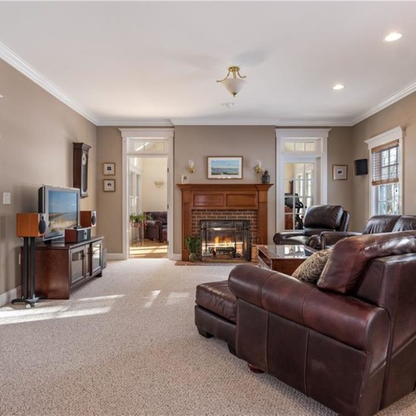
Recent Comments