Single Family For Sale
$ 200,000
- Listing Contract Date: 2023-04-07
- MLS #: 170561198
- Post Updated: 2023-04-07 14:00:04
- Bedrooms: 2
- Bathrooms: 2
- Baths Full: 2
- Area: 1630 sq ft
- Year built: 1943
- Status: Active
Description
Look no further, your dream home is ready for you! Welcome to 18 Phillips Street! This charming two bedroom home provides many options in a cute little bundle! Boasting a wood burning fireplace, gleaming hardwood floors and granite counter tops, these are the first eye catching features. A separate dining room can be left as that or converted into a possible third bedroom. Need a extra space? Head down to the partially finished basement for an additional 598 square feet of living space. A large open room is waiting for you to put it to good use, equipped with a full bath and an extra sink that could be turned into a kitchen area for a potential in-law space. Don’t forget to check out the large workshop area that already has workbenches ready for all of your projects! Conveniently located just minutes away from major highways, shopping, and restaurants, this is the perfect house to call your home!
- Last Change Type: New Listing
Rooms&Units Description
- Rooms Total: 6
- Room Count: 6
- Rooms Additional: Workshop
- Laundry Room Info: Main Level
Location Details
- County Or Parish: New London
- Neighborhood: N/A
- Directions: Jefferson Avenue to Phillips.
- Zoning: R-3
- Elementary School: Per Board of Ed
- High School: New London
Property Details
- Lot Description: City Views,Corner Lot,Level Lot,Fence - Partial
- Parcel Number: 2002644
- Sq Ft Est Heated Above Grade: 1032
- Sq Ft Est Heated Below Grade: 598
- Acres: 0.1400
- Potential Short Sale: No
- New Construction Type: No/Resale
- Construction Description: Frame
- Basement Description: Full,Partially Finished
- Showing Instructions: Use ShowingTime
Property Features
- Nearby Amenities: Medical Facilities,Park,Playground/Tot Lot,Public Rec Facilities,Public Transportation,Shopping/Mall
- Appliances Included: Oven/Range,Microwave,Refrigerator,Washer,Dryer
- Exterior Features: Porch
- Exterior Siding: Vinyl Siding
- Style: Ranch
- Driveway Type: Paved
- Foundation Type: Concrete
- Roof Information: Asphalt Shingle
- Cooling System: None
- Heat Type: Hot Air
- Heat Fuel Type: Oil
- Garage Parking Info: Paved,Driveway,Off Street Parking
- Water Source: Public Water Connected
- Hot Water Description: Electric
- Fireplaces Total: 1
- Waterfront Description: Not Applicable
- Fuel Tank Location: In Basement
- Attic YN: 1
- Sewage System: Public Sewer Connected
Fees&Taxes
- Property Tax: $ 3,366
- Tax Year: July 2022-June 2023
Miscellaneous
- Possession Availability: negotiable
- Mil Rate Total: 37.310
- Mil Rate Base: 37.310
- Virtual Tour: https://app.immoviewer.com/landing/unbranded/643057b69a40be1625e46c00
- Display Fair Market Value YN: 1
Courtesy of
- Office Name: RE/MAX on the Bay
- Office ID: RMBA60
This style property is located in is currently Single Family For Sale and has been listed on RE/MAX on the Bay. This property is listed at $ 200,000. It has 2 beds bedrooms, 2 baths bathrooms, and is 1630 sq ft. The property was built in 1943 year.
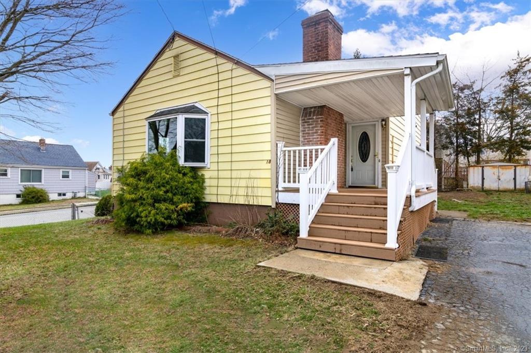
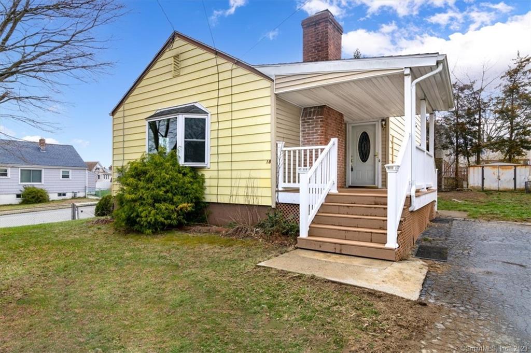
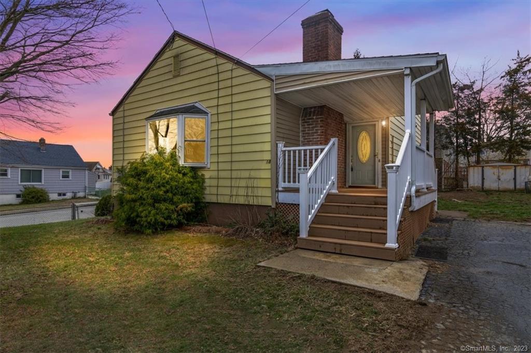
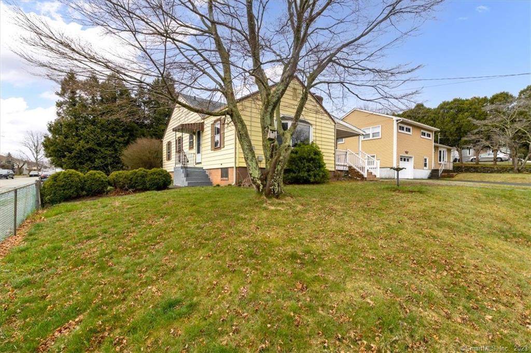
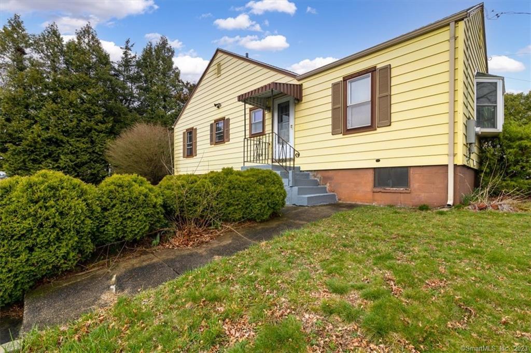
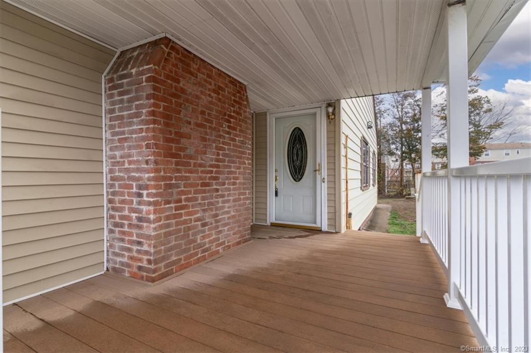
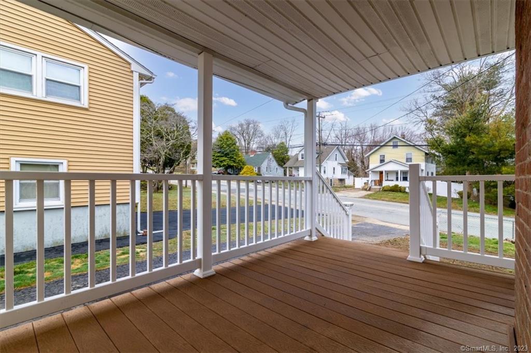
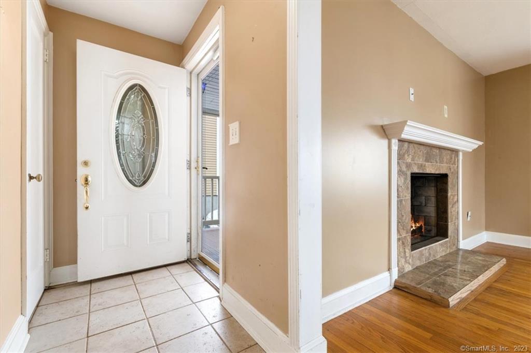
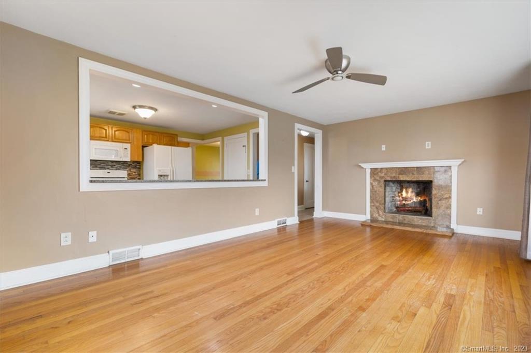
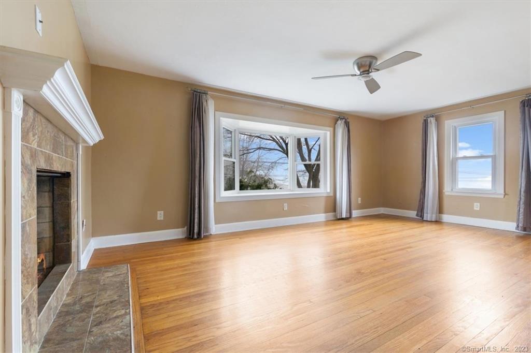
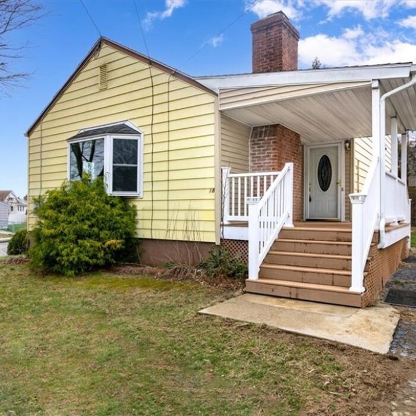
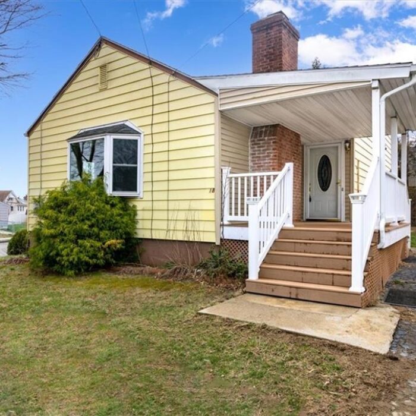
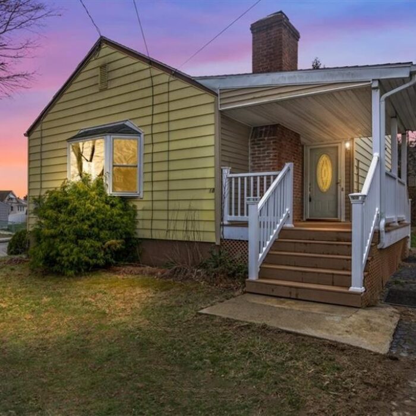
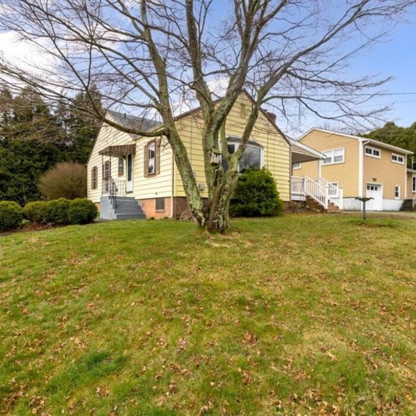
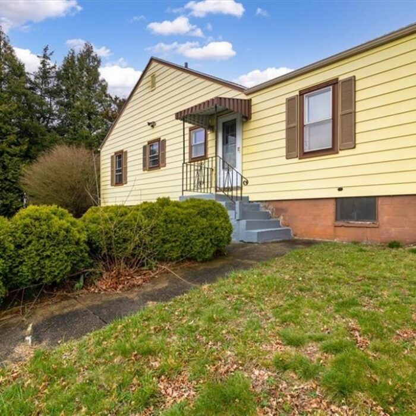
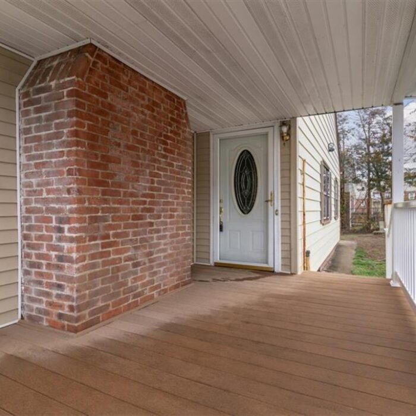
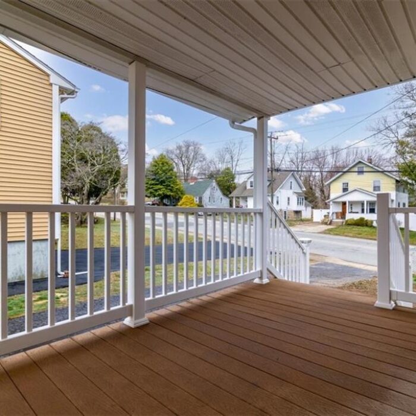
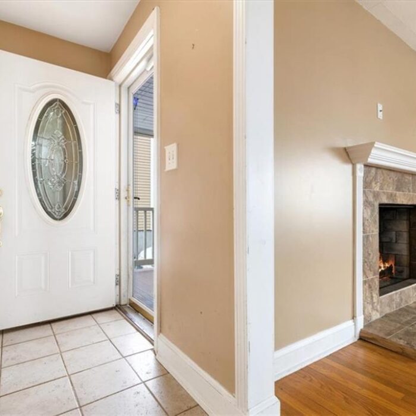
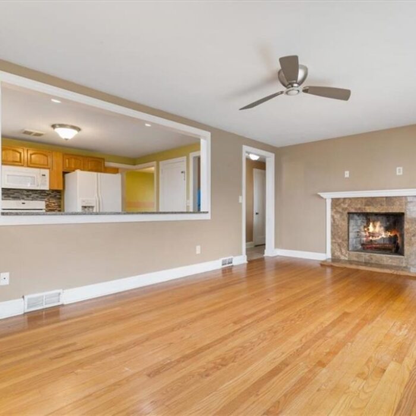
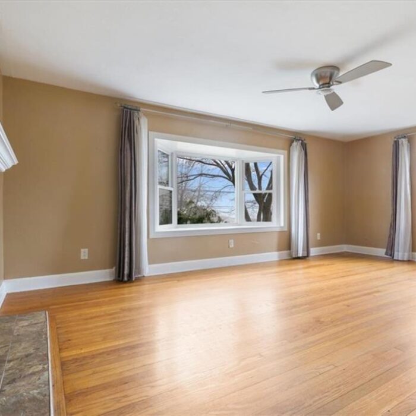
Recent Comments