Single Family For Sale
$ 950,000
- Listing Contract Date: 2022-11-14
- MLS #: 170532100
- Post Updated: 2023-01-06 04:51:05
- Bedrooms: 3
- Bathrooms: 3
- Baths Full: 3
- Area: 2512 sq ft
- Year built: 1995
- Status: Closed
Description
Beautiful Waterfront home with panoramic views of the Niantic River will take your breath away as soon as you walk inside! This is a rare opportunity in this highly sought section of Waterford. Located high up on the Niantic River, enjoy the beautiful sunsets where you can take a boat ride, jet ski or kayak right across the river to Sandy Point Beach. Staircase leads down to your own private sitting area with powered outbuilding & stone grill and your dock. Some portions of the dock washed away during a storm, but pilings are there along with most of the structure to get this right back in shape! This home boasts gleaming hardwood floors and one floor living with the Primary Bedroom ensuite that has complete views of the Water located on the main floor, with glass patio door right out to the deck. 2nd bedroom, full bath and laundry area are also on the main floor. Lower level has a large family room with a 3rd bedroom, full kitchen & full bath that can be used as an optional in-law suite. Glass sliders walk out to a patio and the backyard. Unfinished walk-up attic was built and designed for the option of future expansion to make this a 2 story Cape with dormers. This 1995 home sits nicely back off the road with a beautiful front lawn, nice backyard, stone walled landscaping and 2 car garage with plenty of driveway space for extra parking. Quick access to I-95, I-395, shopping & restaurants. Floor plans are available.
- Last Change Type: Closed
Rooms&Units Description
- Rooms Total: 8
- Room Count: 8
- Laundry Room Info: Main Level
- Laundry Room Location: Main floor Hallway
Location Details
- County Or Parish: New London
- Neighborhood: N/A
- Directions: Niantic River Rd halfway between Rt 1 and Rt 156
- Zoning: R-40W
- Elementary School: Oswegatchie
- High School: Waterford
Property Details
- Lot Description: Water View
- Parcel Number: 1588122
- Sq Ft Est Heated Above Grade: 1512
- Sq Ft Est Heated Below Grade: 1000
- Acres: 0.5500
- Potential Short Sale: No
- New Construction Type: No/Resale
- Construction Description: Frame
- Basement Description: Full With Walk-Out,Fully Finished
- Showing Instructions: Use Showing Time
Property Features
- Energy Features: Thermopane Windows
- Nearby Amenities: Golf Course,Library,Medical Facilities,Public Rec Facilities,Shopping/Mall
- Appliances Included: Oven/Range,Microwave,Refrigerator,Dishwasher,Washer,Dryer
- Interior Features: Auto Garage Door Opener,Central Vacuum
- Exterior Features: Deck,Patio
- Exterior Siding: Vinyl Siding
- Style: Cape Cod
- Driveway Type: Crushed Stone
- Foundation Type: Concrete
- Roof Information: Asphalt Shingle
- Cooling System: Window Unit
- Heat Type: Baseboard,Wood/Coal Stove
- Heat Fuel Type: Oil
- Garage Parking Info: Under House Garage
- Garages Number: 2
- Water Source: Public Water Connected
- Hot Water Description: Domestic
- Attic Description: Walk-up
- Direct Waterfront YN: 1
- Waterfront Description: Direct Waterfront,River,Dock or Mooring
- Fuel Tank Location: In Garage
- Attic YN: 1
- Seating Capcity: Under Contract
- Sewage System: Public Sewer Connected
Fees&Taxes
- Property Tax: $ 11,217
- Tax Year: July 2022-June 2023
Miscellaneous
- Possession Availability: Immediate
- Mil Rate Total: 27.560
- Mil Rate Base: 27.560
- Virtual Tour: https://app.immoviewer.com/landing/unbranded/6372b2748e021c43e6baa1ce
- Financing Used: Cash
Courtesy of
- Office Name: William Pitt Sotheby's Int'l
- Office ID: PSOTH53
This style property is located in is currently Single Family For Sale and has been listed on RE/MAX on the Bay. This property is listed at $ 950,000. It has 3 beds bedrooms, 3 baths bathrooms, and is 2512 sq ft. The property was built in 1995 year.
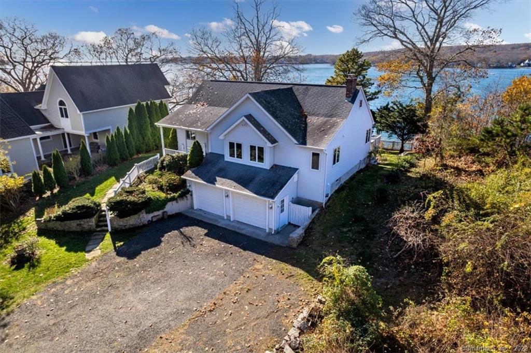
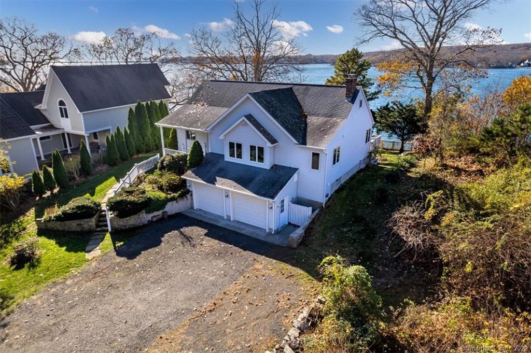
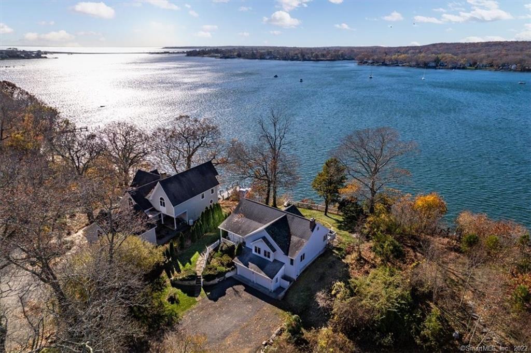
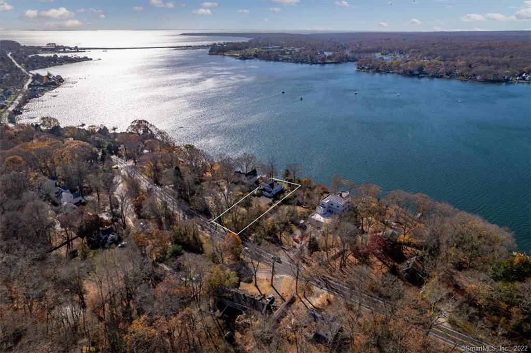
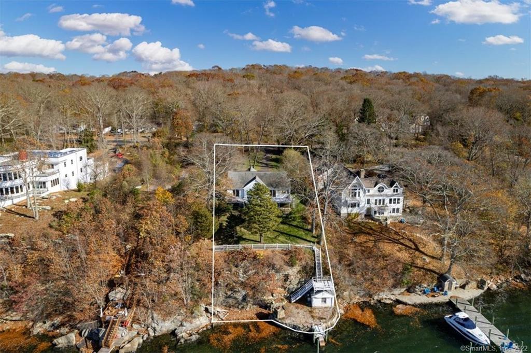
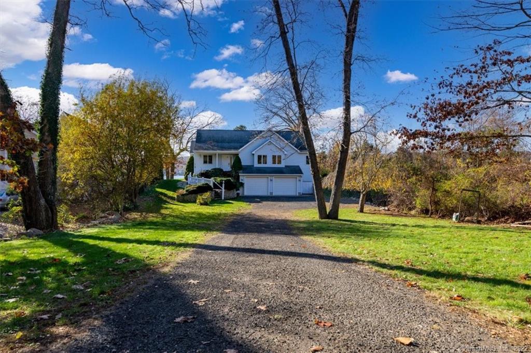
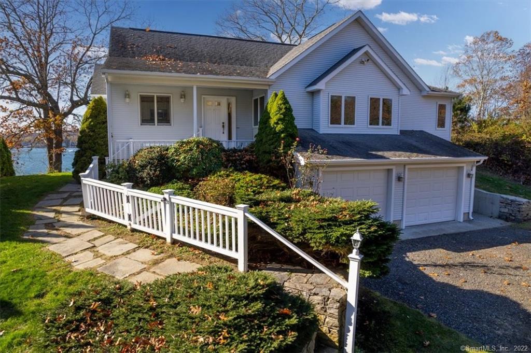
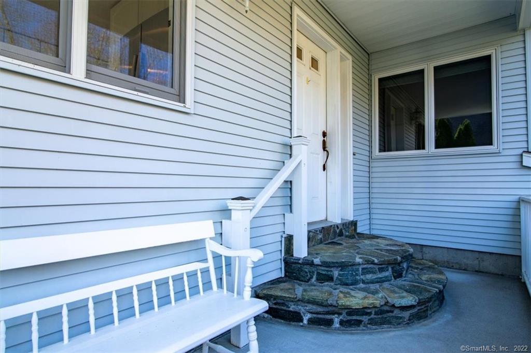
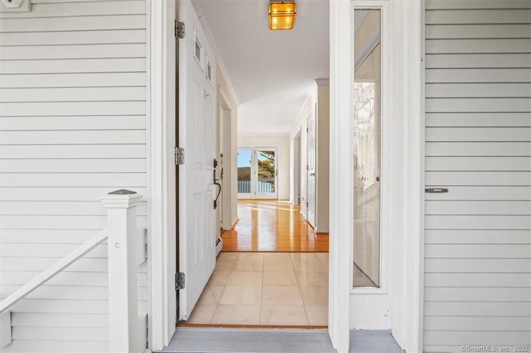
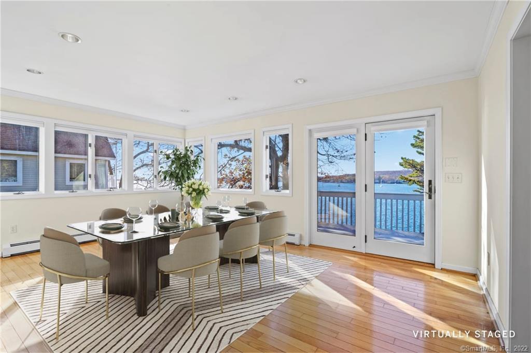
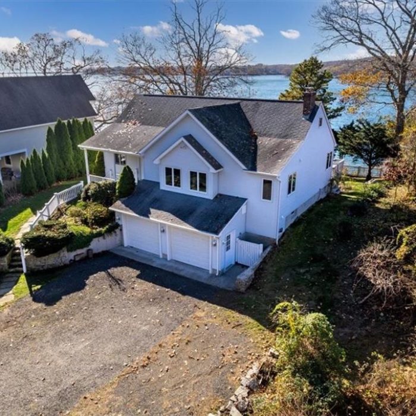
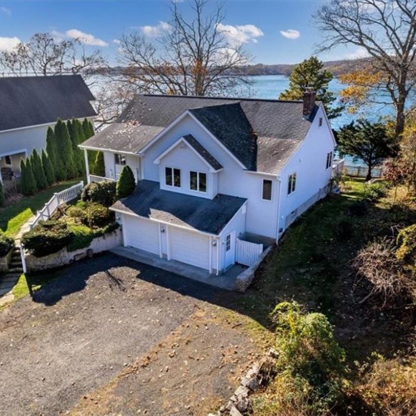
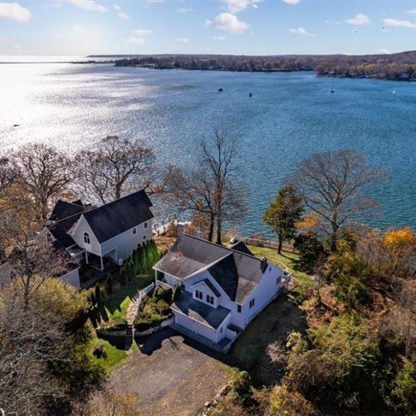
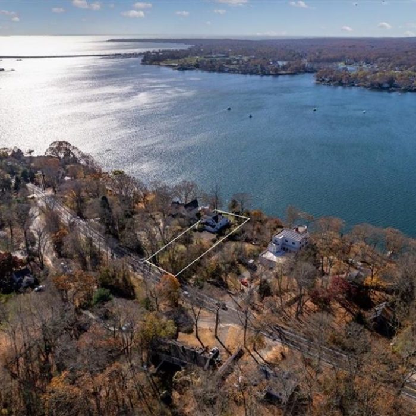
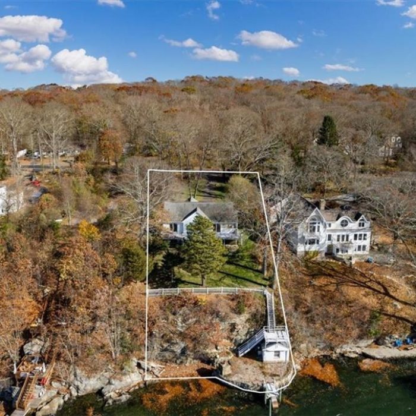
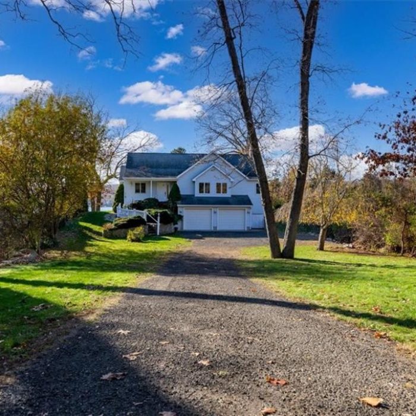
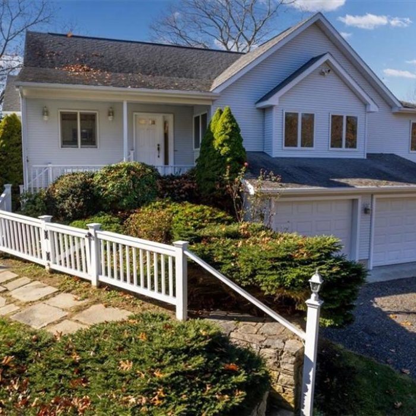
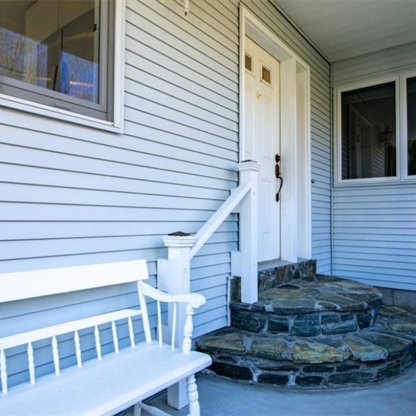
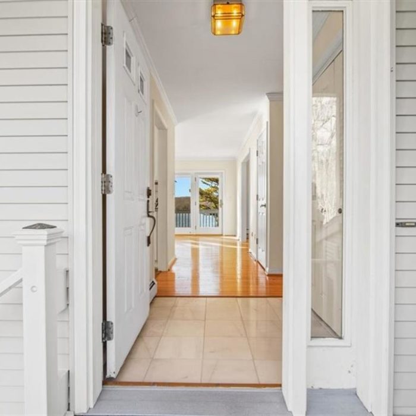
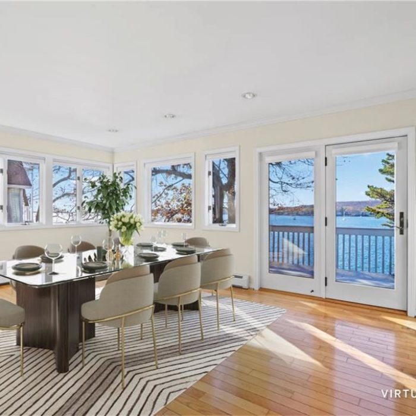
Recent Comments