Single Family For Sale
$ 689,000
- Listing Contract Date: 2022-07-28
- MLS #: 170507971
- Post Updated: 2022-08-19 19:24:03
- Bedrooms: 3
- Bathrooms: 2
- Baths Full: 2
- Area: 1482 sq ft
- Year built: 1900
- Status: Under Contract
Description
How would you like to walk to Mystic Seaport for coffee in the morning…. enjoy the water activities, the shops and the restaurants of downtown Mystic for the rest of the day and evening? Just park your car in the driveway of this thoroughly renovated antique home and enjoy all that is available on foot. Return to the comfort and ease of a beautiful kitchen with an island of Canadian……, a six burner gas stove, GE Cafe Series appliances…a cozy gas fireplace for winter enjoyment, beautifully refinished fir and pine floors, three bedrooms, two full baths… versatile open living space on the first floor with room for both relaxing and dining.
A patio and garage (could be converted to a studio or home office) with covered porch enable outside entertaining as well.
A must see!
- Last Change Type: Under Contract
Rooms&Units Description
- Rooms Total: 6
- Room Count: 7
- Rooms Additional: Foyer
- Laundry Room Info: Upper Level
Location Details
- County Or Parish: New London
- Neighborhood: Mystic
- Directions: Route 27 is Greenmanville Ave. Near Oak Street.
- Zoning: RH-10
- Elementary School: Deans Mill
- Middle Jr High School: Mystic
- High School: Stonington
Property Details
- Lot Description: Open Lot,In Flood Zone,Dry,Level Lot,Fence - Partial
- Parcel Number: 2078873
- Sq Ft Est Heated Above Grade: 1482
- Acres: 0.1300
- Potential Short Sale: No
- New Construction Type: No/Resale
- Construction Description: Frame
- Basement Description: Full With Hatchway,Unfinished,Concrete Floor
- Showing Instructions: Short notice possible
Property Features
- Nearby Amenities: Health Club,Library,Medical Facilities,Park,Playground/Tot Lot
- Appliances Included: Oven/Range,Microwave,Range Hood,Refrigerator,Icemaker,Dishwasher,Washer,Dryer,Wine Chiller
- Interior Features: Cable - Pre-wired,Open Floor Plan
- Exterior Features: Patio,Sidewalk
- Exterior Siding: Vinyl Siding
- Style: Antique
- Color: Light Grey
- Driveway Type: Paved,Asphalt
- Foundation Type: Concrete
- Roof Information: Asphalt Shingle
- Cooling System: Central Air
- Heat Type: Heat Pump
- Heat Fuel Type: Propane
- Parking Total Spaces: 2
- Garage Parking Info: Detached Garage
- Garages Number: 1
- Water Source: Public Water Connected
- Hot Water Description: Electric
- Attic Description: Access Via Hatch
- Fireplaces Total: 1
- Waterfront Description: Walk to Water
- Fuel Tank Location: Above Ground
- Attic YN: 1
- Seating Capcity: Active
- Flood Zone YN: 1
- Sewage System: Public Sewer Connected
Fees&Taxes
- Property Tax: $ 5,342
- Tax Year: July 2022-June 2023
Miscellaneous
- Possession Availability: October
- Mil Rate Total: 25.390
- Mil Rate Tax District: 1.730
- Mil Rate Base: 23.660
- Virtual Tour: https://app.immoviewer.com/landing/unbranded/62e2e320b657491393dc5b7f
- Display Fair Market Value YN: 1
Courtesy of
- Office Name: Berkshire Hathaway NE Prop.
- Office ID: BHHS61
This style property is located in is currently Single Family For Sale and has been listed on RE/MAX on the Bay. This property is listed at $ 689,000. It has 3 beds bedrooms, 2 baths bathrooms, and is 1482 sq ft. The property was built in 1900 year.
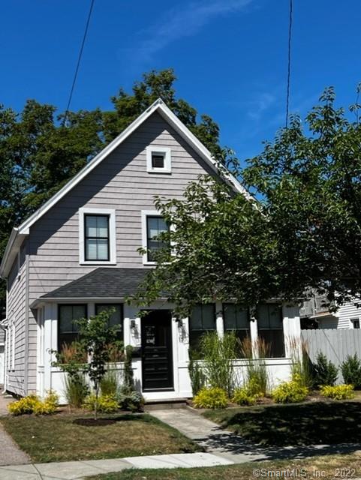
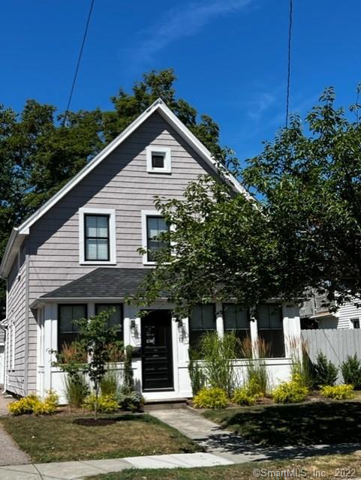
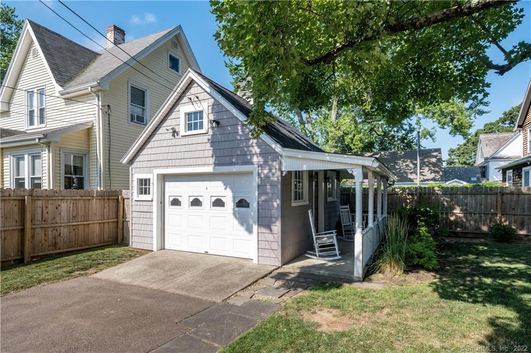
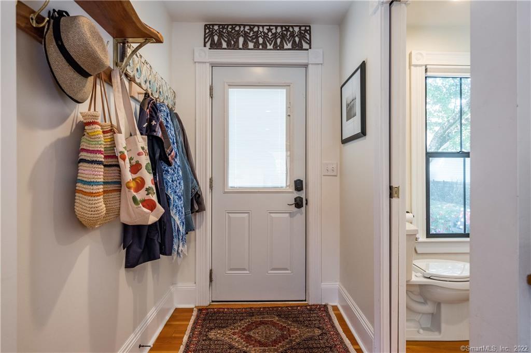
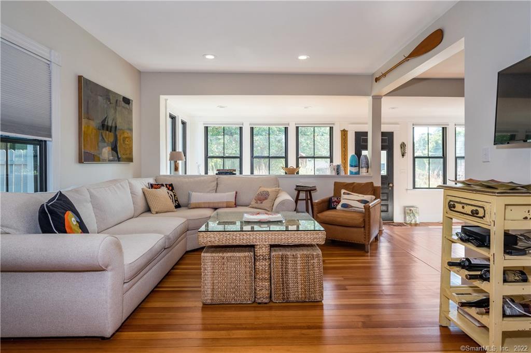
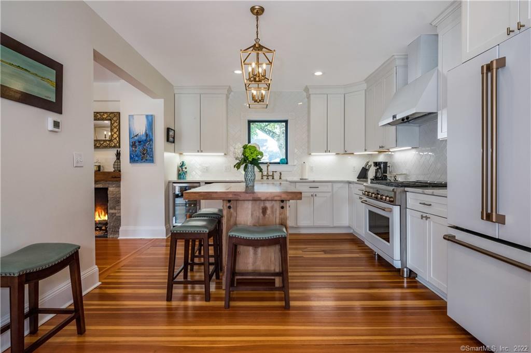
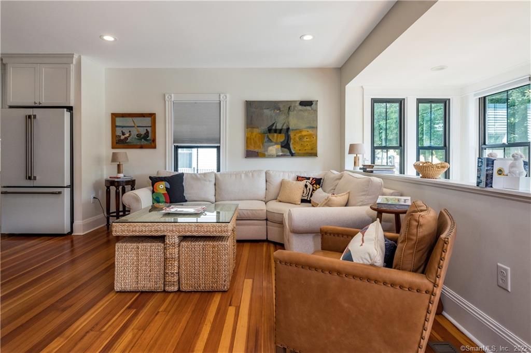
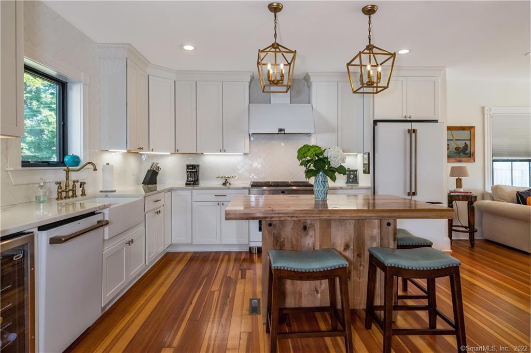
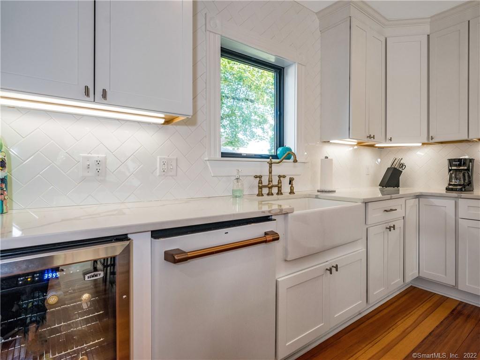
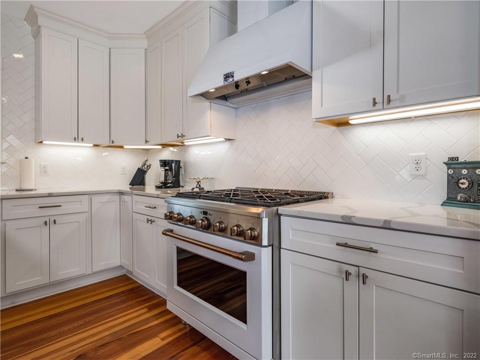
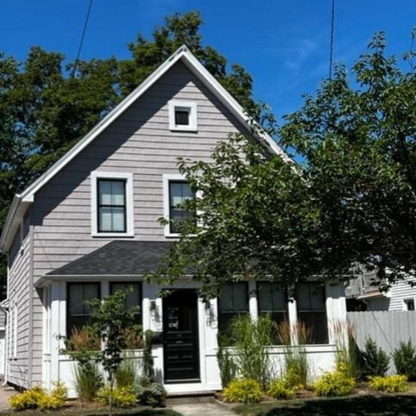
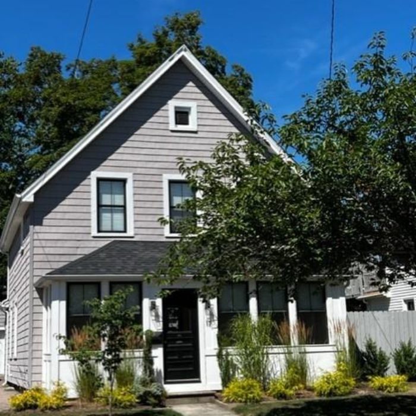
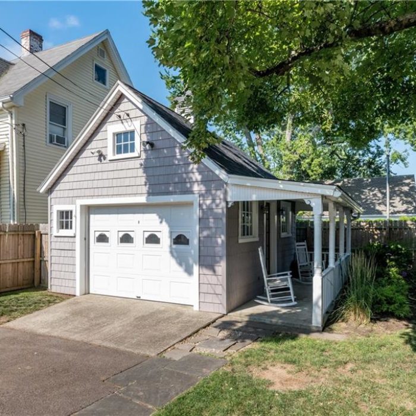
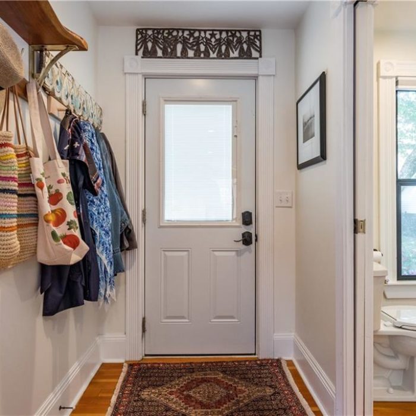
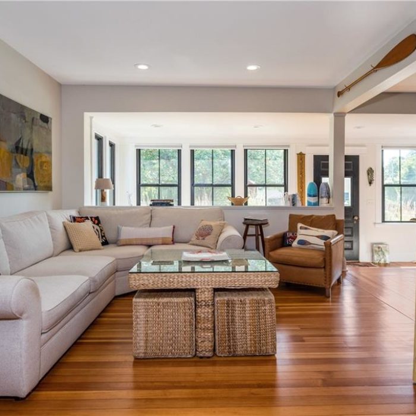
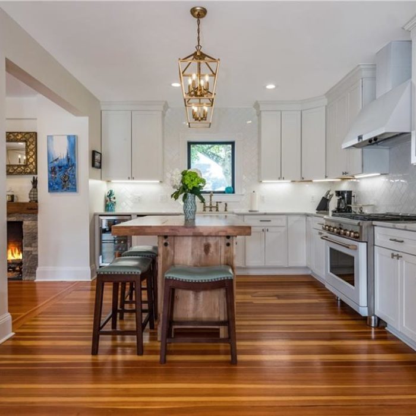
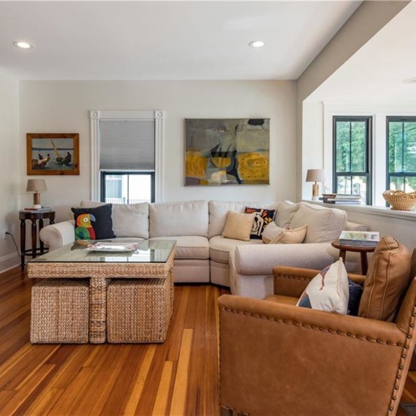
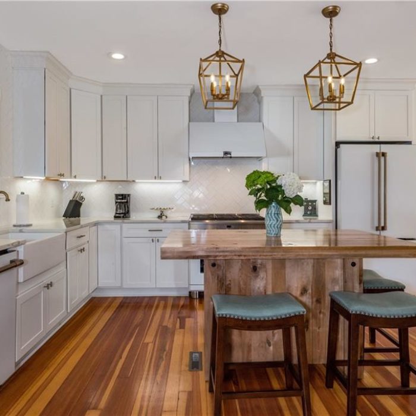
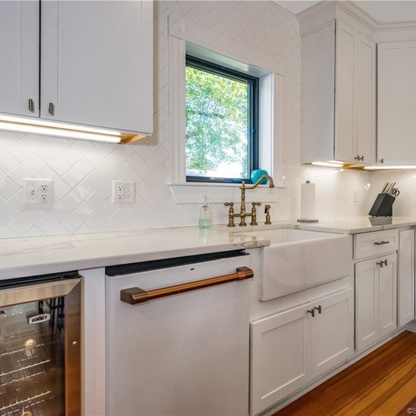
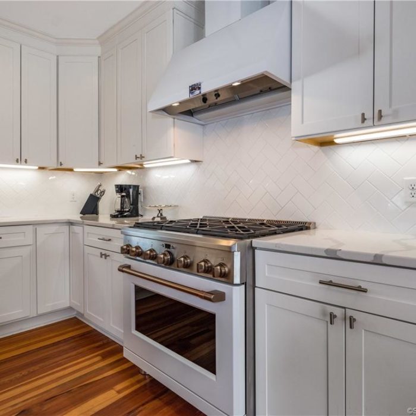
Recent Comments