Single Family For Sale
$ 725,000
- Listing Contract Date: 2022-07-27
- MLS #: 170510788
- Post Updated: 2022-11-10 12:51:04
- Bedrooms: 3
- Bathrooms: 1
- Baths Full: 1
- Area: 1248 sq ft
- Year built: 1850
- Status: Closed
Description
DOWNTOWN LOCATION!! Down the street from Mystic Seaport, this home is Located downtown, on the Stonington side of the Mystic River, just a few blocks to the Mystic river & highway drawbridge. This single family home is nestled in one of New England’s popular waterside destinations. 17 Church Street is within easy walking distance to the train station (Amtrak), downtown shops, and MANY AWSOME restaurants, and brewery. Leave your car behind! Enjoy paddle boarding, Kayaking, sailing and boating. There are many full service boatyards, both large and small, for all of your boating needs. Right down the road is Rt I-95, Olde Mistick Village and the Mystic Aquarium. This home has an upgraded heating system and a NEW ROOF (7/2022). There is a shared driveway (Easement), with off street parking. The eat-in kitchen has been up-dated with granite countertops and stainless steel appliances – the perfect dining room situation for fun meals with friends – plenty of room for everyone! There are 3 bedrooms on the second floor with an optional 4th bedroom / office. The full bathroom is on the upper level. The property sits on a compact lot and has a nice backyard & shed with many possibilities. Enjoy living in South Eastern Connecticut, with easy access to Fisher’s Island Sound and beyond! This home was up-loaded into the MLS on 7/27 with no showings until 7/29.
- Last Change Type: Closed
Rooms&Units Description
- Rooms Total: 7
- Room Count: 7
- Rooms Additional: Laundry Room
- Laundry Room Info: Main Level
Location Details
- County Or Parish: New London
- Neighborhood: Mystic
- Directions: 17 Church Street M is in Mystic, NOT STONINGTON BOROUGH. Rt 27 to Church Street. Between Broadway Extension and Willow Street.
- Zoning: RH-10
- Elementary School: Deans Mill
- Intermediate School: Per Board of Ed
- Middle Jr High School: Per Board of Ed
- High School: Stonington
Property Details
- Lot Description: In Flood Zone,Level Lot,Fence - Wood
- Parcel Number: 2074873
- Sq Ft Est Heated Above Grade: 1248
- Acres: 0.1100
- Potential Short Sale: No
- New Construction Type: No/Resale
- Construction Description: Frame
- Basement Description: None
- Showing Instructions: 24 Hour notice. Listing agent to be present.
Property Features
- Nearby Amenities: Library,Park,Playground/Tot Lot,Private School(s),Public Transportation
- Appliances Included: Oven/Range,Refrigerator,Dishwasher,Washer,Dryer
- Interior Features: Cable - Available
- Exterior Features: Garden Area,Gutters,Porch,Shed,Sidewalk
- Exterior Siding: Vinyl Siding
- Style: Other
- Color: white
- Driveway Type: Shared,Gravel
- Foundation Type: Stone
- Roof Information: Asphalt Shingle
- Cooling System: Window Unit
- Heat Type: Hot Air
- Heat Fuel Type: Oil
- Parking Total Spaces: 2
- Garage Parking Info: Unpaved,On Street Parking,Off Street Parking
- Water Source: Public Water Connected
- Hot Water Description: Oil
- Waterfront Description: River,Water Community,Walk to Water,Not Applicable
- Fuel Tank Location: Above Ground
- Seating Capcity: Under Contract
- Flood Zone YN: 1
- Sewage System: Public Sewer Connected
Fees&Taxes
- Property Tax: $ 4,578
- Tax Year: July 2022-June 2023
Miscellaneous
- Possession Availability: Negotiable
- Mil Rate Total: 25.390
- Mil Rate Tax District: 1.730
- Mil Rate Base: 23.660
- Virtual Tour: https://app.immoviewer.com/landing/unbranded/62e1fbfeb657491393dc56ac
- Financing Used: Conventional Fixed
- Display Fair Market Value YN: 1
Courtesy of
- Office Name: Berkshire Hathaway NE Prop.
- Office ID: BHHS61
This style property is located in is currently Single Family For Sale and has been listed on RE/MAX on the Bay. This property is listed at $ 725,000. It has 3 beds bedrooms, 1 bath bathrooms, and is 1248 sq ft. The property was built in 1850 year.
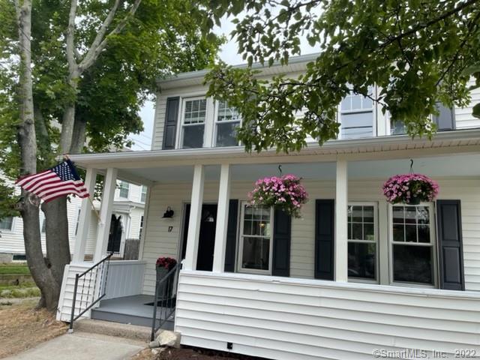
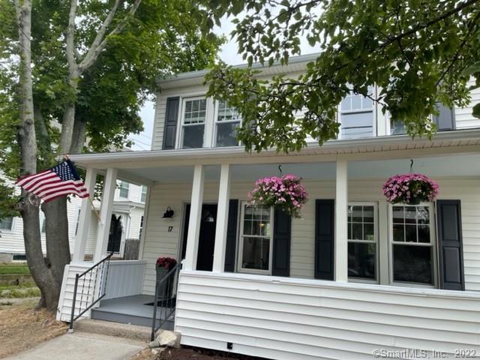
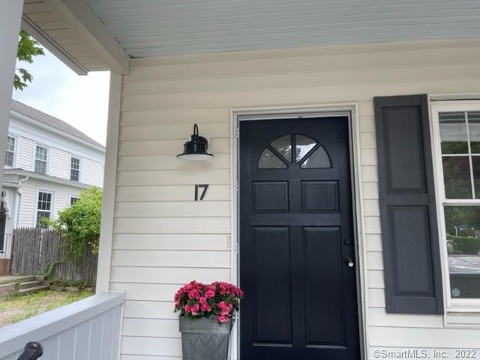
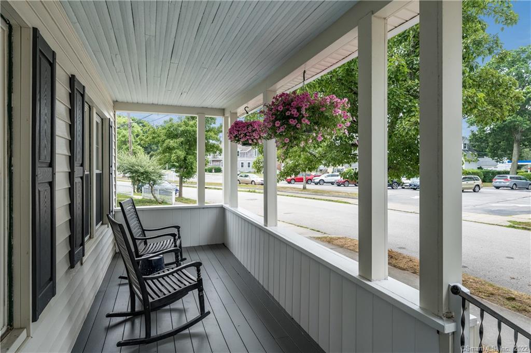
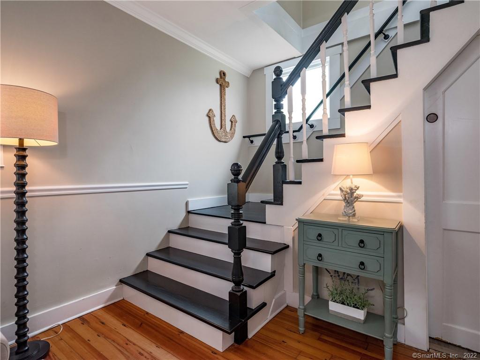
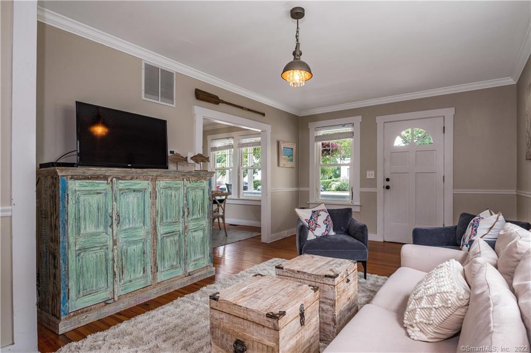
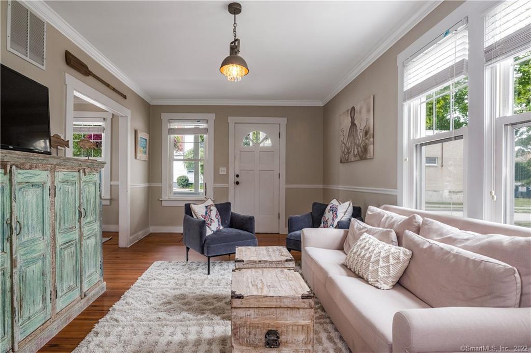
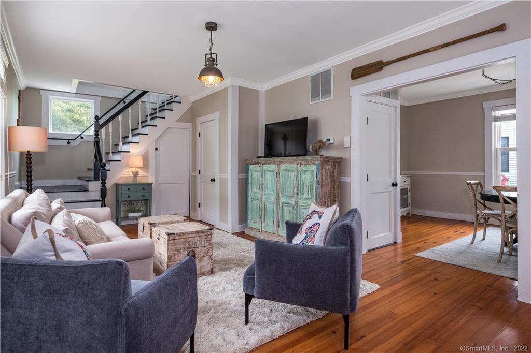
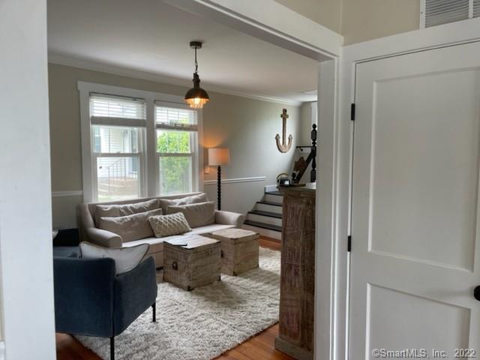
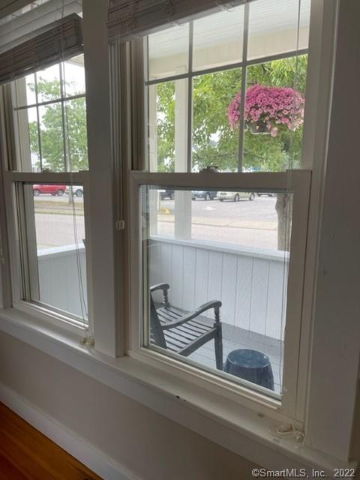
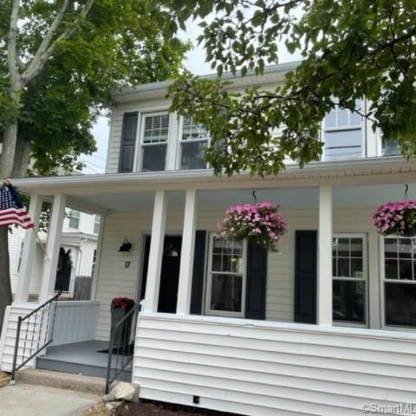
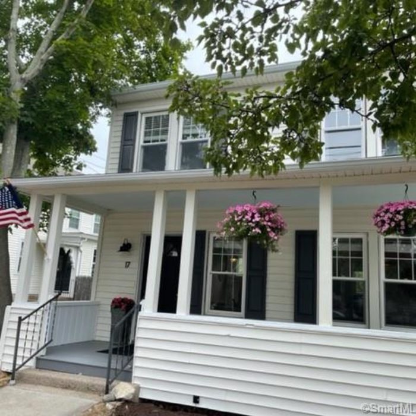
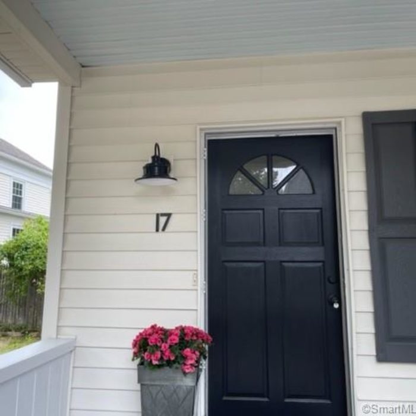
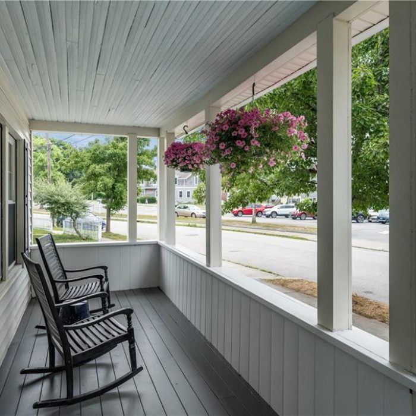
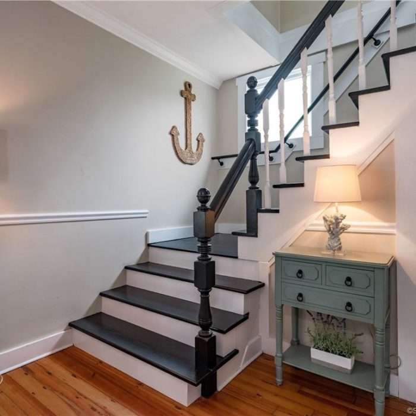
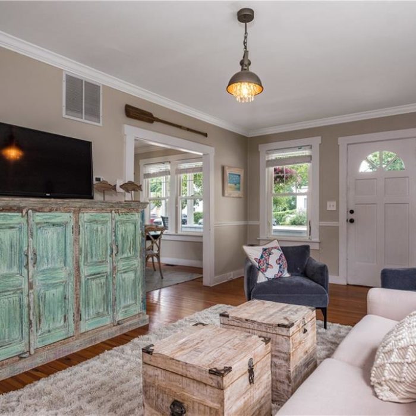
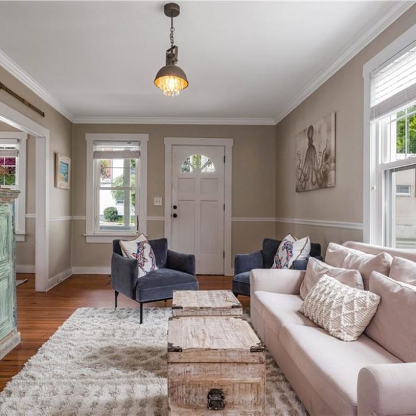
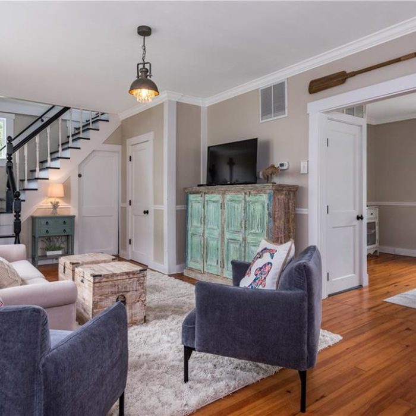
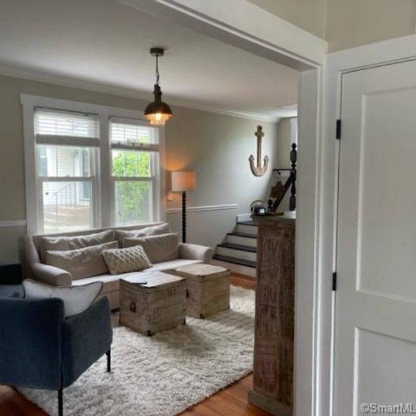
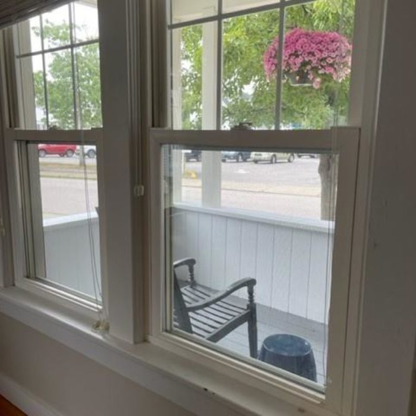
Recent Comments