Single Family For Sale
$ 1,049,000
- Listing Contract Date: 2022-11-05
- MLS #: 170534216
- Post Updated: 2022-11-23 19:24:03
- Bedrooms: 4
- Bathrooms: 5
- Baths Full: 4
- Baths Half: 1
- Area: 4924 sq ft
- Year built: 2017
- Status: Active
Description
Don’t let the photos speak for themselves, come see this custom design/build for yourself. Situated on almost 3 acres in the Great Neck area of Waterford, this contemporary colonial home is sure to please everyone. From the moment you pull onto the property you will see details unlike no other home, from the driveway trimmed with crushed stone and lighting to the sweeping professionally landscaped yard to the custom koi pond, custom paved wood burning fire pit and oversized Trex deck to fit any sized party. This is a home that almost takes care of itself with an easily maintained exterior of stone, stucco and wood shakes. The custom copper detail over the bay window is just another added touch. The traditional look of the outside changes to a WOW modern look on the inside. Once through the door, you are greeted with 2 story, 18 ft ceilings in the foyer with an open walkway of the upper loft that overlooks the elegant great room. First glance says minimalistic, but don’t be fooled, there are subtle details everywhere from the almost vanishing wall clock, custom moldings with LED lighting and the floor to ceiling propane fireplace with TV and sound system. Need to work at home, there is a large office with walk in closet just off the foyer with French doors and plenty of built-in shelving. Just across the foyer is the formal dining room with soft lighting and a great view of the front yard. See the additional remarks for more details of this special home.
- Last Change Type: New Listing
Rooms&Units Description
- Rooms Total: 8
- Room Count: 12
- Rooms Additional: Exercise Room,Foyer,Laundry Room
- Laundry Room Info: Upper Level
Location Details
- County Or Parish: New London
- Neighborhood: N/A
- Directions: Great Neck Road to Braman Road to Susan Terrace. NO sign. House is on the left at bend in road.
- Zoning: R-40
- Elementary School: Great Neck
- Middle Jr High School: Clark Lane
- High School: Waterford
Property Details
- Lot Description: In Subdivision,Cleared,Level Lot,Lightly Wooded
- Parcel Number: 1586415
- Sq Ft Est Heated Above Grade: 3624
- Sq Ft Est Heated Below Grade: 1300
- Acres: 2.7700
- Potential Short Sale: No
- New Construction Type: No/Resale
- Construction Description: Frame
- Basement Description: Full With Hatchway,Fully Finished,Heated,Concrete Floor,Interior Access,Sump Pump
- Showing Instructions: Schedule via Showing Time
Property Features
- Association Amenities: None
- Energy Features: Generator,Thermopane Windows
- Nearby Amenities: Golf Course,Library,Medical Facilities,Park,Public Rec Facilities
- Appliances Included: Gas Range,Wall Oven,Microwave,Range Hood,Refrigerator,Icemaker,Dishwasher,Washer,Dryer
- Interior Features: Audio System,Auto Garage Door Opener,Cable - Pre-wired,Sauna,Security System
- Exterior Features: Awnings,Deck,Patio,Porch,Sidewalk,Underground Sprinkler,Underground Utilities
- Exterior Siding: Vinyl Siding,Stone,Stucco
- Style: Colonial,Contemporary
- Color: Blue
- Driveway Type: Private,Paved,Asphalt
- Foundation Type: Concrete
- Roof Information: Asphalt Shingle
- Cooling System: Central Air
- Heat Type: Heat Pump
- Heat Fuel Type: Bottle Gas,Propane
- Garage Parking Info: Attached Garage
- Garages Number: 2
- Water Source: Public Water Connected
- Hot Water Description: Propane,Tankless Hotwater
- Attic Description: Pull-Down Stairs
- Fireplaces Total: 1
- Waterfront Description: Not Applicable
- Fuel Tank Location: In Ground
- Attic YN: 1
- Home Automation: Lighting,Lock(s),Security System,Thermostat(s)
- Sewage System: Septic
Fees&Taxes
- Property Tax: $ 11,968
- Tax Year: July 2022-June 2023
Miscellaneous
- Possession Availability: Negotiable
- Mil Rate Total: 27.560
- Mil Rate Base: 27.560
- Virtual Tour: https://app.immoviewer.com/landing/unbranded/636708888e021c43e6ba6ec0
Courtesy of
- Office Name: RE/MAX Legends
- Office ID: RMLEG01
This style property is located in is currently Single Family For Sale and has been listed on RE/MAX on the Bay. This property is listed at $ 1,049,000. It has 4 beds bedrooms, 5 baths bathrooms, and is 4924 sq ft. The property was built in 2017 year.
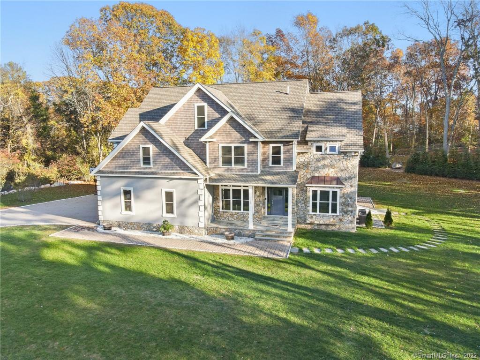
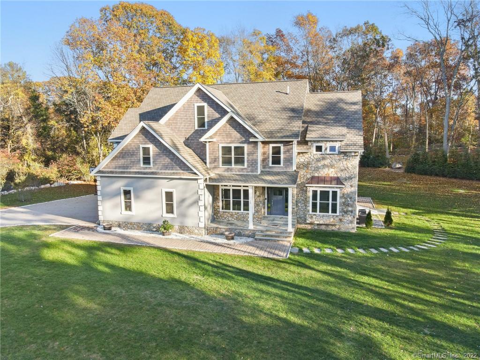
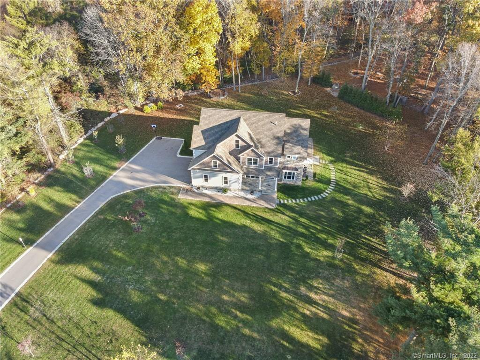
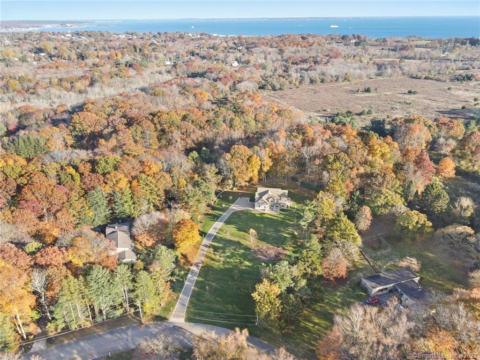
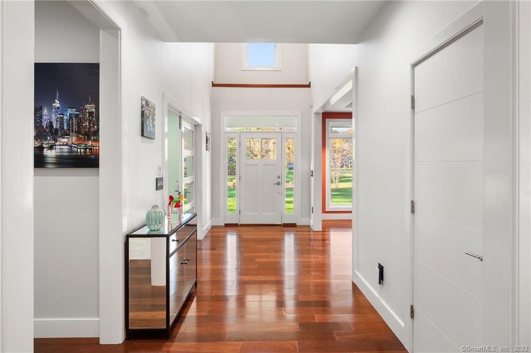
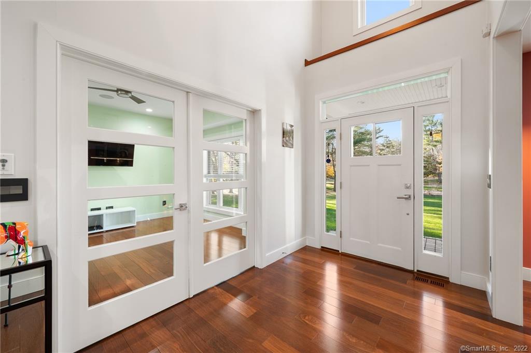
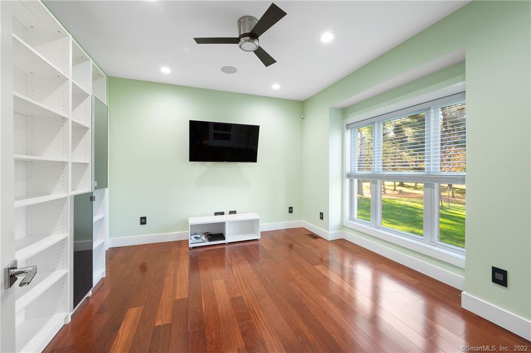
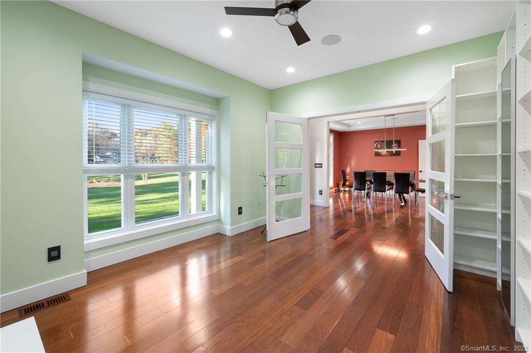
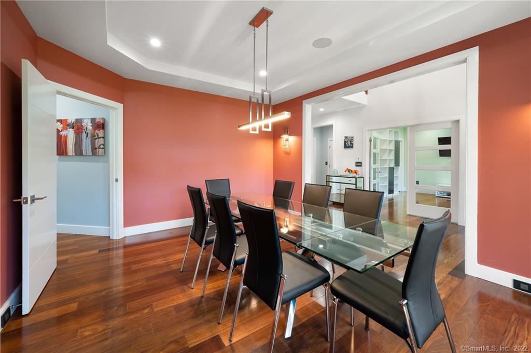
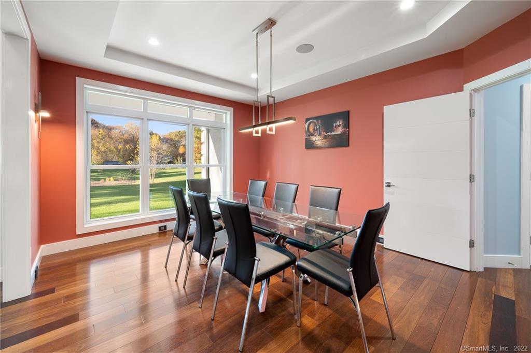
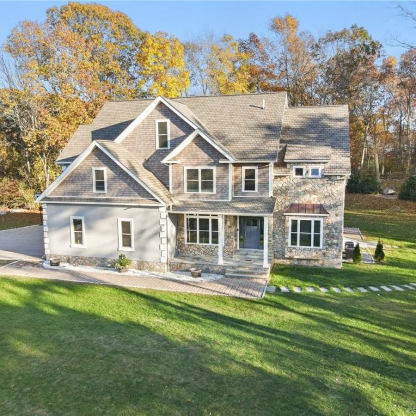
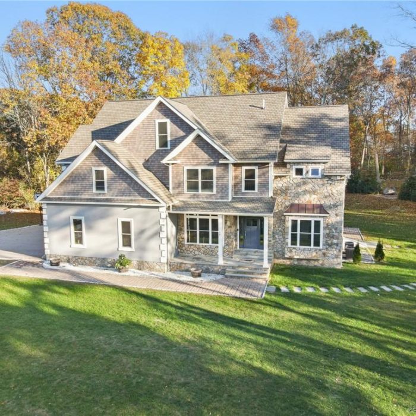
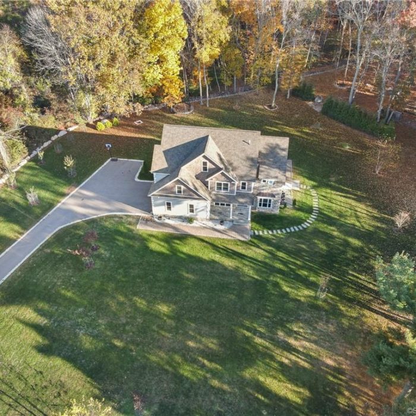
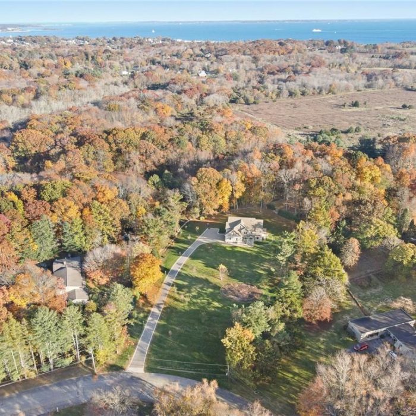
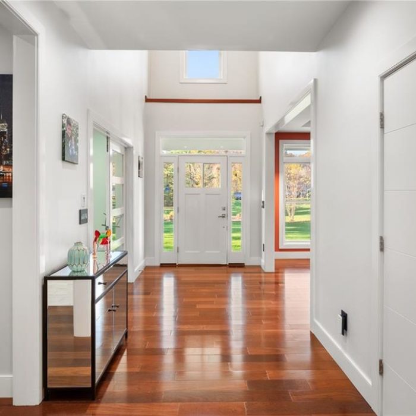
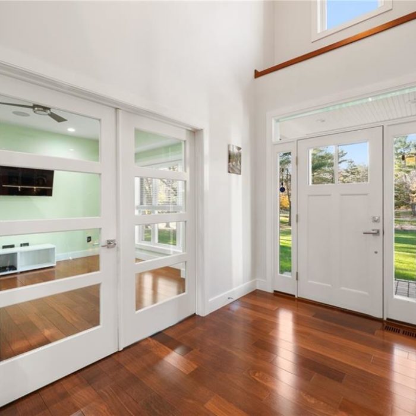
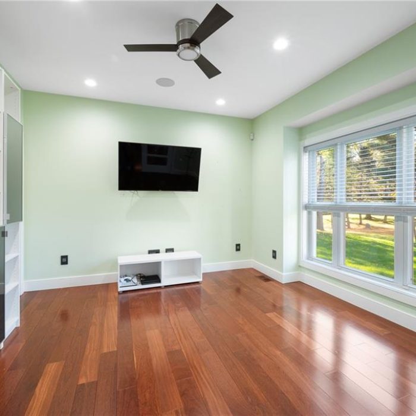
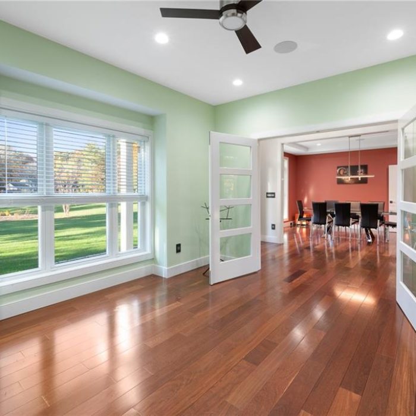
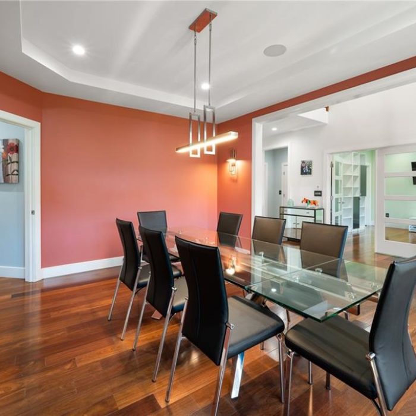
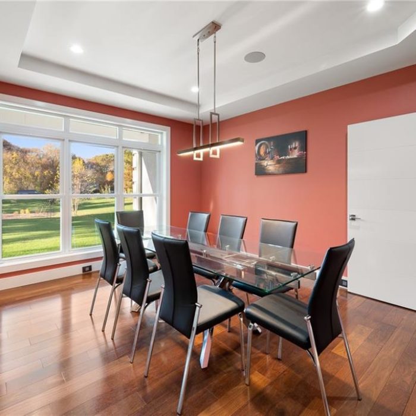
Recent Comments