Single Family For Sale
$ 2,395,000
- Listing Contract Date: 2022-09-12
- MLS #: 170520631
- Post Updated: 2023-03-12 12:51:04
- Bedrooms: 5
- Bathrooms: 5
- Baths Full: 4
- Baths Half: 1
- Area: 8728 sq ft
- Year built: 1985
- Status: Active
Description
Elegant and Exceptional 5 Bedroom 4 and 1/2 Bath Custom Colonial Estate perfectly sited on 1.51 acres with stately circle driveway. Well loved and cared for. This amazing home offers spacious and bright rooms with quality finishes and details throughout. Relax and enjoy your 16×32 foot indoor heated pool nestled in your private pool house with walls of windows that allow the sun to pour in. The open floorplan of this home is perfect for todays lifestyle, the seamless flow is great for both intimate and large scale gatherings. The open foyer leads you to your curved staircase to access the 4-5 Primary Bedroom-Suites and Guest Suites or In-Law space on the second floor. An expansive Chef’s kitchen with many amenities is adjoining your eat-in kitchen area. A custom wet bar with hand painted mural opens to the spacious family room with fireplace. 4 propane fireplaces in all. Butlers pantry, laundry station and mudroom are located off the kitchen entrance to your two car attached garage. Formal Living Room with fireplace and formal Dining Room make this the perfect Holiday House to entertain guests and family. Truly, Move-in condition. Finished lower level offers 2,289 Sq Ft of functional casual living space including home office, game room, media room and mechanicals. Truly one-of-a-kind property. Located between Historic Stonington Borough and Historic Downtown Mystic. A short distance to Watch Hill, RI Beaches and local Deep Water Marinas. Have it all!
- Last Change Type: Price Decrease
Rooms&Units Description
- Rooms Total: 12
- Room Count: 15
- Rooms Additional: Bonus Room,Foyer,Laundry Room,Mud Room,Sitting Room,Solarium,Staff Quarters,Workshop
- Laundry Room Info: Main Level
Location Details
- County Or Parish: New London
- Neighborhood: N/A
- Directions: Rt. 1 toward Stonington. Left on Montauk. Property on right.
- Zoning: RR-80
- Elementary School: Deans Mill
- Middle Jr High School: Per Board of Ed
- High School: Stonington
Property Details
- Lot Description: Level Lot,Professionally Landscaped
- Parcel Number: 2075978
- Sq Ft Est Heated Above Grade: 6440
- Sq Ft Est Heated Below Grade: 2288
- Acres: 1.5100
- Potential Short Sale: No
- New Construction Type: No/Resale
- Construction Description: Frame
- Basement Description: Full,Partially Finished,Heated,Interior Access
- Showing Instructions: Call Agent. Listing agent must be present
Property Features
- Nearby Amenities: Golf Course,Library,Private School(s),Shopping/Mall,Stables/Riding
- Appliances Included: Gas Cooktop,Wall Oven,Microwave,Range Hood,Refrigerator,Subzero,Icemaker,Dishwasher,Washer,Dryer
- Interior Features: Auto Garage Door Opener,Cable - Available,Central Vacuum,Intercom,Security System
- Exterior Features: French Doors,Gazebo,Patio,Porch,Stone Wall
- Exterior Siding: Clapboard,Wood
- Style: Colonial,Other
- Driveway Type: Private,Crushed Stone
- Foundation Type: Concrete
- Roof Information: Asphalt Shingle
- Cooling System: Central Air,Split System
- Heat Type: Hot Air,Zoned
- Heat Fuel Type: Oil
- Garage Parking Info: Attached Garage,Driveway
- Garages Number: 2
- Water Source: Private Well
- Hot Water Description: Domestic
- Fireplaces Total: 4
- Waterfront Description: Pond,Not Applicable
- Fuel Tank Location: Above Ground
- Swimming Pool YN: 1
- Pool Description: Indoor Pool,Heated,Vinyl
- Sewage System: Septic
Fees&Taxes
- Property Tax: $ 18,927
- Tax Year: July 2022-June 2023
Miscellaneous
- Possession Availability: Negotiable
- Mil Rate Total: 24.910
- Mil Rate Tax District: 1.250
- Mil Rate Base: 23.660
- Virtual Tour: https://my.matterport.com/show/?m=9U9LktBGVsc&mls=1
- Display Fair Market Value YN: 1
Courtesy of
- Office Name: Market Realty, LLC
- Office ID: MARKET00
This style property is located in is currently Single Family For Sale and has been listed on RE/MAX on the Bay. This property is listed at $ 2,395,000. It has 5 beds bedrooms, 5 baths bathrooms, and is 8728 sq ft. The property was built in 1985 year.
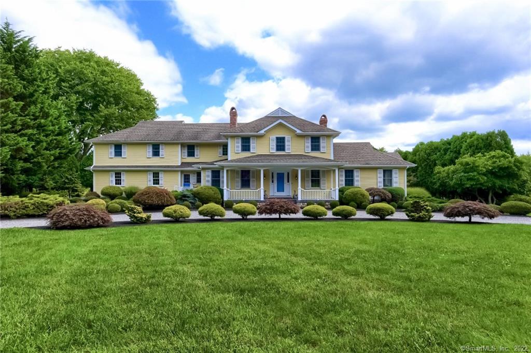
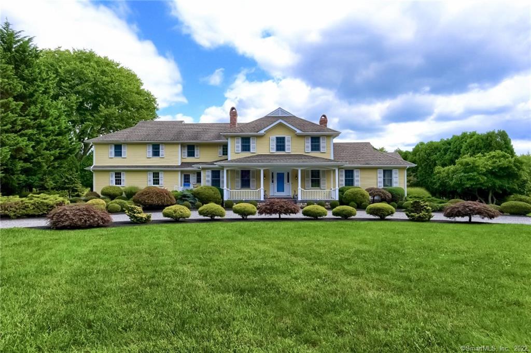
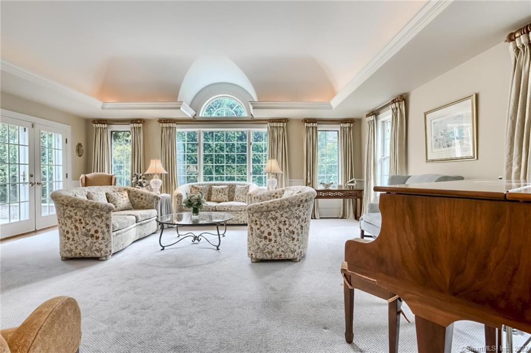
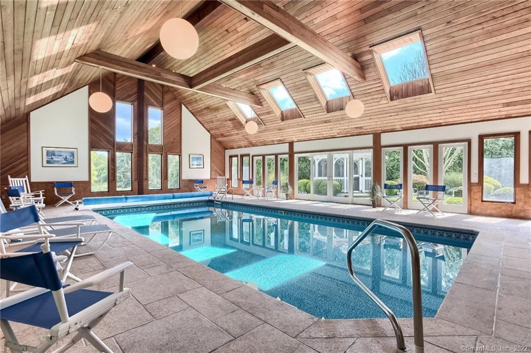
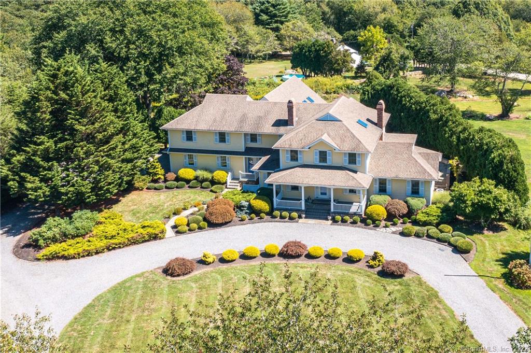
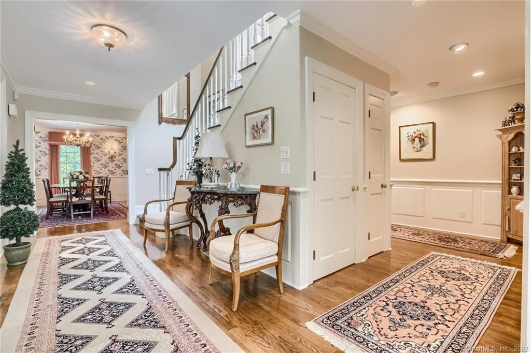
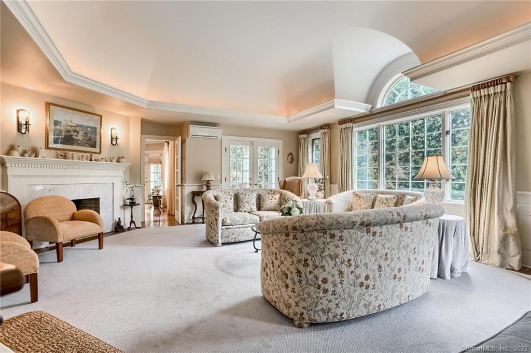
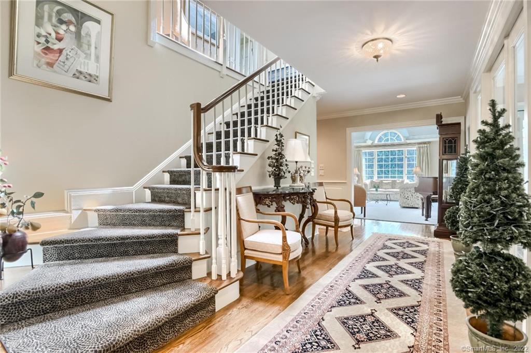
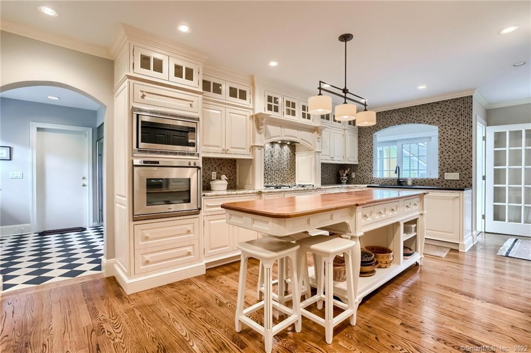
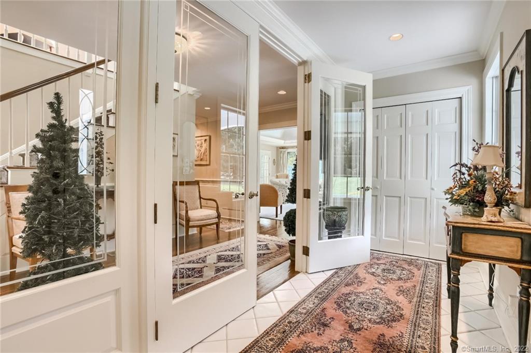
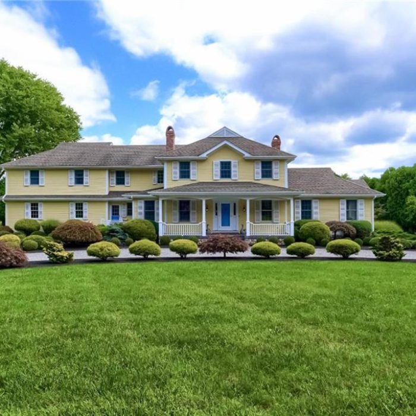
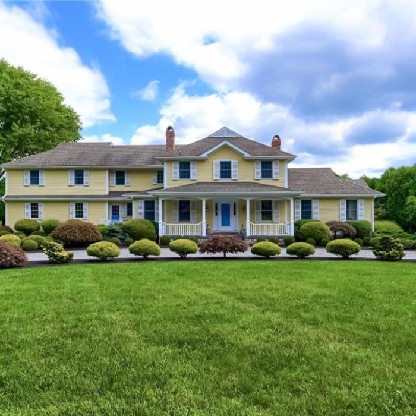
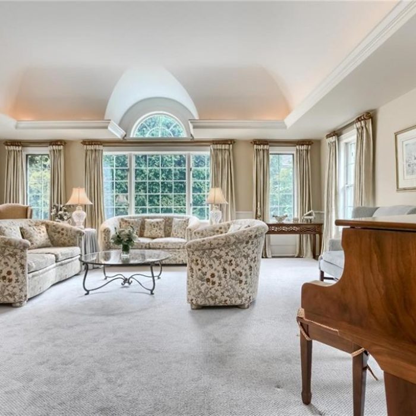
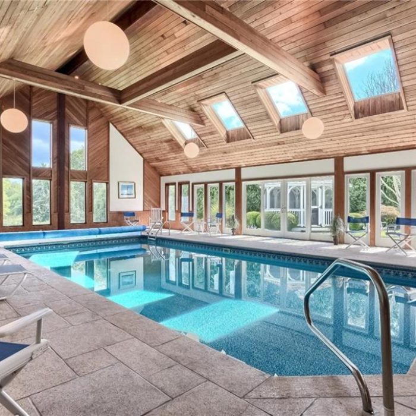
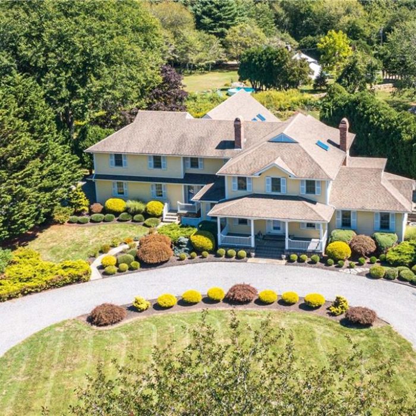
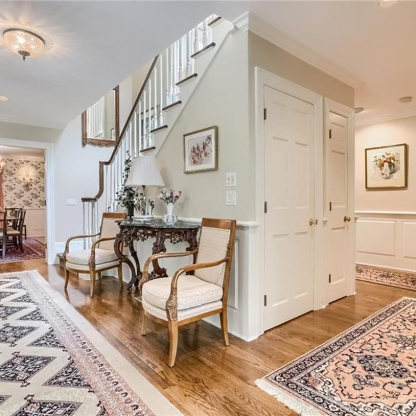
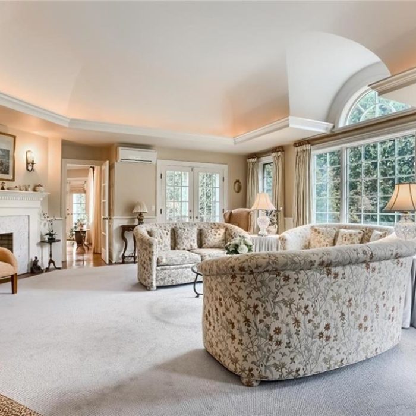
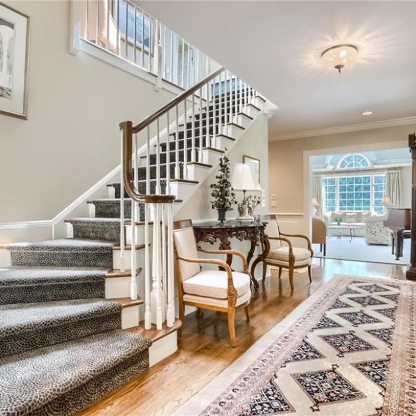
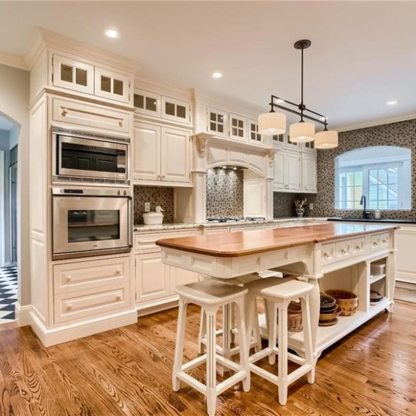
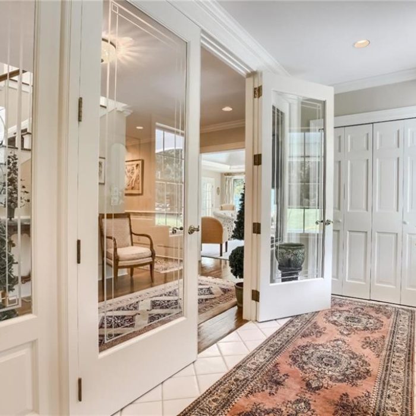
Recent Comments