Single Family For Sale
$ 699,000
- Listing Contract Date: 2022-10-06
- MLS #: 170528192
- Post Updated: 2022-12-13 07:51:04
- Bedrooms: 4
- Bathrooms: 3
- Baths Full: 2
- Baths Half: 1
- Area: 2393 sq ft
- Year built: 2013
- Status: Under Contract
Description
Welcome to Seaport Heights! Don’t miss this rare opportunity to own a four bedroom home located in Mystic that has plenty of privacy, access to open space and hiking trails, all while in walking distance to the Mystic Seaport, Historic Downtown Mystic, Award winning restaurants and the Mystic Village. A perfect home to entertain in with an open concept first floorplan, eat in kitchen and family room with a gas fireplace. Sliders off the family room lead to a private deck and backyard with an above ground pool and a hot tub that is perfect for cool fall nights. Four spacious bedrooms upstairs including laundry and two full baths. The fully finished walkout basement is ideal for a game room, home office, additional kid play space or a work out room. For the truly organized the garage is a dream come true with floor to ceiling storage space and room for tools and tinkering. Enjoy your free time walking the trails through Denison Pequotsepos Nature center or head to over 45 acres of undeveloped land at Coogan Farm
- Last Change Type: Under Contract
Rooms&Units Description
- Rooms Total: 7
- Room Count: 12
- Laundry Room Info: Upper Level
Location Details
- County Or Parish: New London
- Neighborhood: Mystic
- Directions: Rte. 27 to Hinkley St. At the top of the hill go straight across to Cutter Drive. Last house on the right or use GPS
- Zoning: RA-20
- Elementary School: Deans Mill
- High School: Stonington
Property Details
- Lot Description: On Cul-De-Sac,Corner Lot,Borders Open Space,Lightly Wooded
- Parcel Number: 2515629
- Sq Ft Est Heated Above Grade: 2393
- Acres: 0.8000
- Potential Short Sale: No
- New Construction Type: No/Resale
- Construction Description: Frame
- Basement Description: Full With Walk-Out,Fully Finished
- Showing Instructions: Use showing time. Owners have dogs so may need time to arrange for them to be picked up
Property Features
- Nearby Amenities: Golf Course,Library,Medical Facilities,Park,Playground/Tot Lot,Public Rec Facilities,Shopping/Mall,Tennis Courts
- Appliances Included: Gas Cooktop,Refrigerator,Dishwasher
- Exterior Features: Deck,Shed,Underground Utilities
- Exterior Siding: Vinyl Siding
- Style: Colonial
- Driveway Type: Paved
- Foundation Type: Concrete
- Roof Information: Asphalt Shingle
- Cooling System: Central Air
- Heat Type: Hydro Air
- Heat Fuel Type: Propane
- Garage Parking Info: Attached Garage
- Garages Number: 2
- Water Source: Public Water Connected
- Hot Water Description: Natural Gas
- Attic Description: Access Via Hatch
- Fireplaces Total: 1
- Waterfront Description: Water Community,Walk to Water
- Fuel Tank Location: In Ground
- Swimming Pool YN: 1
- Pool Description: Above Ground Pool
- Attic YN: 1
- Seating Capcity: Under Contract - Continue to Show
- Sewage System: Public Sewer Connected
Fees&Taxes
- Property Tax: $ 7,947
- Tax Year: July 2022-June 2023
Miscellaneous
- Possession Availability: negotiable
- Mil Rate Total: 25.390
- Mil Rate Tax District: 1.730
- Mil Rate Base: 23.660
- Virtual Tour: https://app.immoviewer.com/landing/unbranded/633f05589ba57a3617d38173
- Display Fair Market Value YN: 1
Courtesy of
- Office Name: Berkshire Hathaway NE Prop.
- Office ID: BHHS66
This style property is located in is currently Single Family For Sale and has been listed on RE/MAX on the Bay. This property is listed at $ 699,000. It has 4 beds bedrooms, 3 baths bathrooms, and is 2393 sq ft. The property was built in 2013 year.
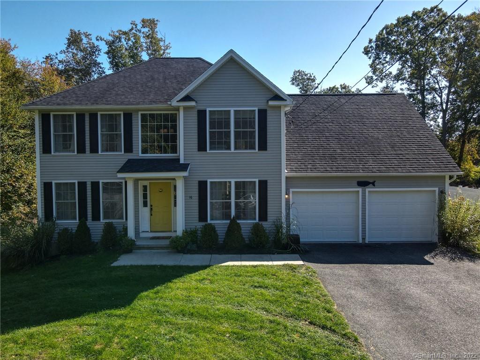
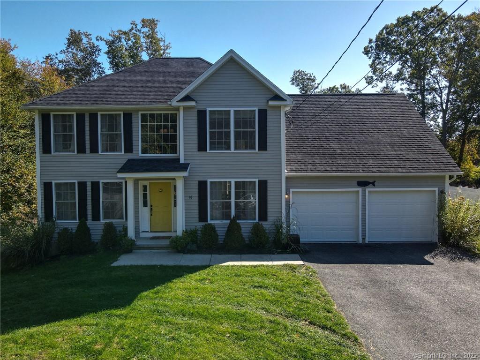
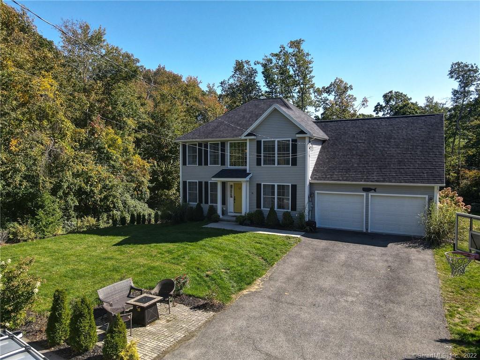
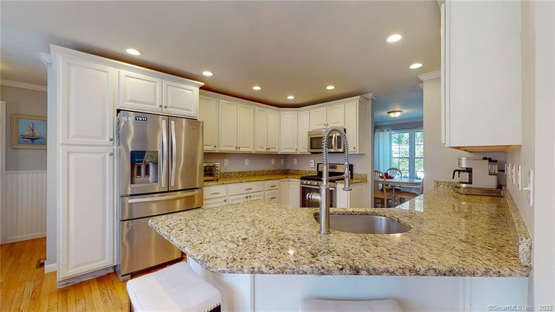
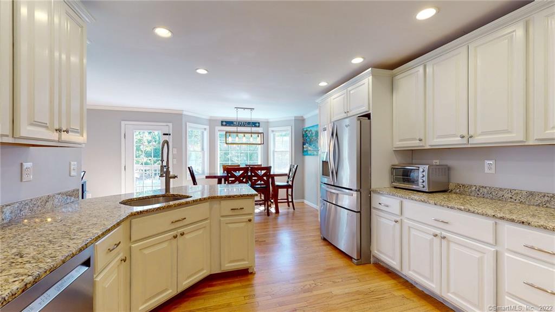
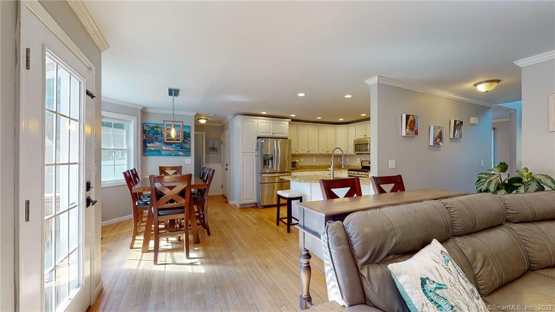
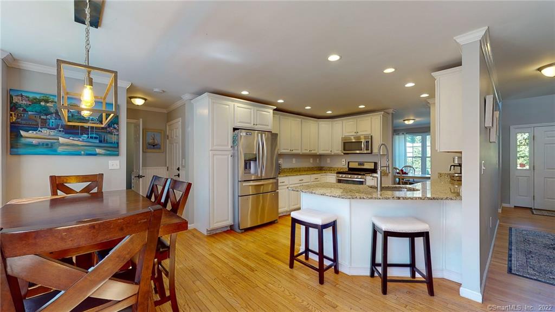
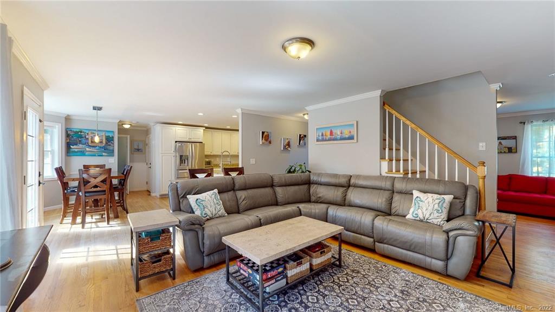
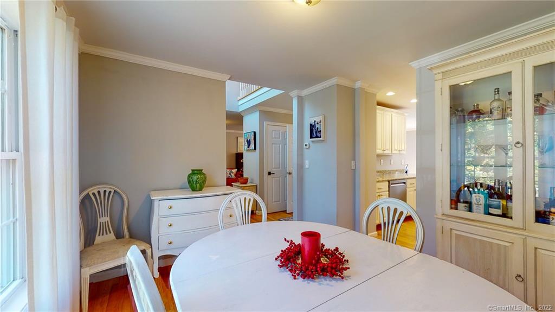
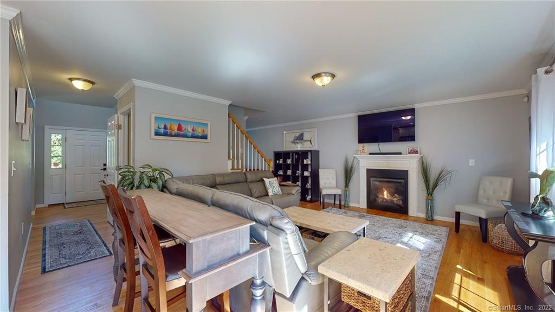
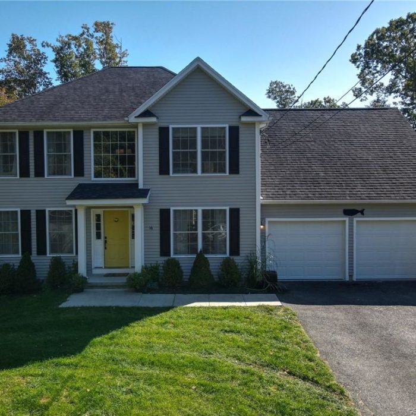
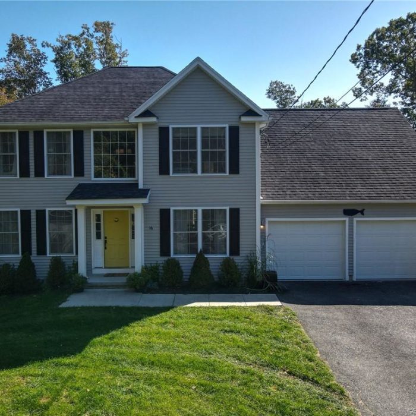
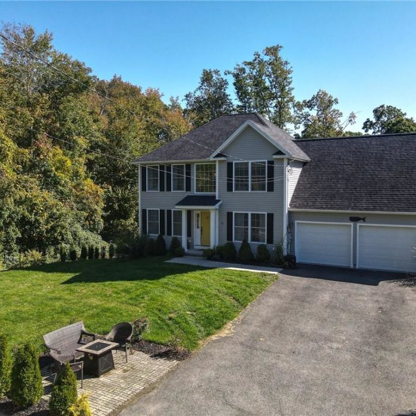
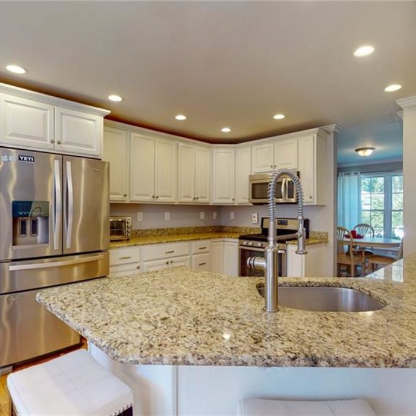
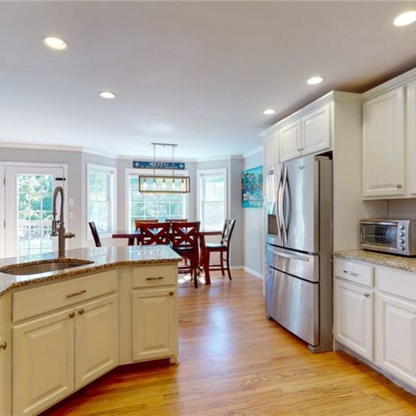
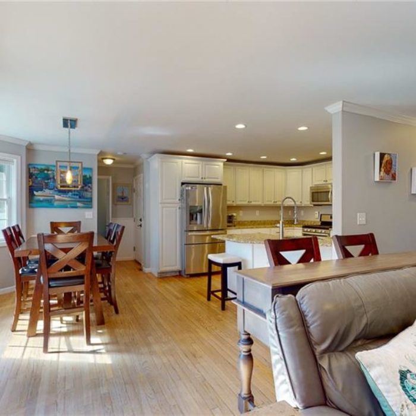
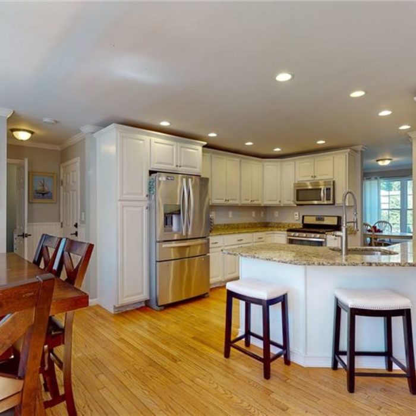
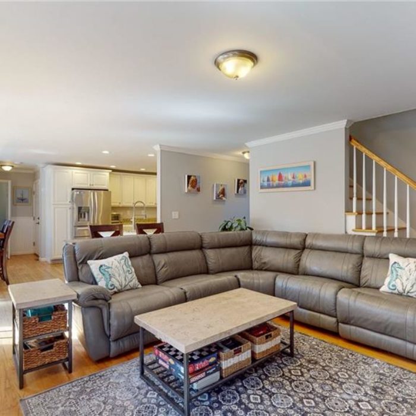
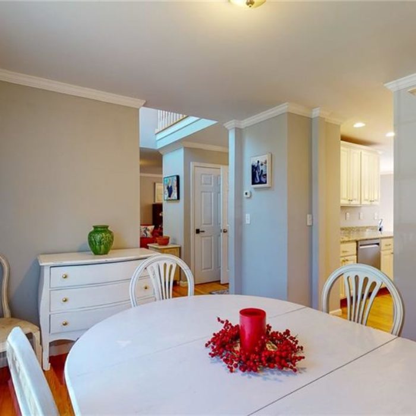
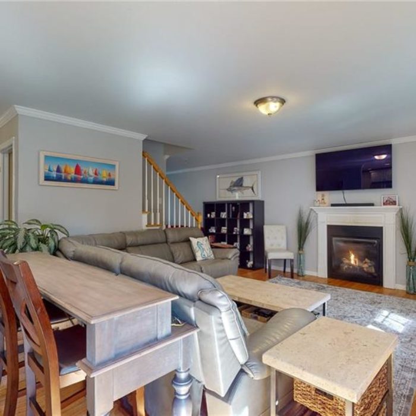
Recent Comments