Single Family For Sale
$ 899,000
- Listing Contract Date: 2022-08-09
- MLS #: 170514088
- Post Updated: 2022-09-17 07:28:02
- Bedrooms: 5
- Bathrooms: 4
- Baths Full: 3
- Baths Half: 1
- Area: 3581 sq ft
- Year built: 2000
- Status: Under Contract - Continue to Show
Description
Welcome home to this custom built home in The Villages at Long Wharf. Walking distance to downtown Mystic, enjoy everything that Mystic, and the stunning shoreline has to offer. You will enjoy being tucked away in this private subdivision as you drive into the tree lined streets, with a professionally landscaped yard and level lot. Large oversized 2 car garage. This home is prestinely maintained with so much to offer. You will find a stunning light filled sunroom with a skylight and sliders that open up to a private deck that leads to a private backyard. Spacious eat-in kitchen that leads to a gorgeously sized family room with cathedral ceilings, gas fireplace and hardwood floors. This home is perfect for entertaining, with a formal dining room and large additional family room. Upstairs in the large primary suite you will find a large walk-in closet with natural light and private en-suite bathroom. There are three additional generously sized bedrooms upstairs, with plenty of storage. Laundry room in located on the upper level near the bedrooms, to make it easy to keep up laundry! There is an additional bedroom and full bathroom located on the lower level along with ample storage space. There is also a fantastic additional family room, office, or playroom downstairs with sliders that lead to the back patio and backyard. This beautiful home has so much to offer in a lovely private subdivision with fantastic proximity to Sub base, Coast Guard, Hwy, river & beaches!
- Last Change Type: Under Contract - Continue to Show
Rooms&Units Description
- Rooms Total: 11
- Room Count: 15
- Laundry Room Info: Upper Level
Location Details
- County Or Parish: New London
- Neighborhood: Mystic
- Directions: Rt 1 To Village at Long Wharf
- Zoning: RM-20
- Elementary School: Deans Mill
- High School: Stonington
Property Details
- Lot Description: In Subdivision,Cleared,Level Lot,Lightly Wooded,Professionally Landscaped
- Parcel Number: 2081751
- Sq Ft Est Heated Above Grade: 3581
- Sq Ft Description: All levels, are finished, heated and cooled.
- Acres: 0.4700
- Potential Short Sale: No
- New Construction Type: No/Resale
- Construction Description: Frame
- Basement Description: Full With Walk-Out
- Showing Instructions: Please use showtime, listing agent to confirm.
Property Features
- Energy Features: Programmable Thermostat,Thermopane Windows
- Nearby Amenities: Health Club,Library,Playground/Tot Lot,Private School(s),Shopping/Mall
- Appliances Included: Oven/Range,Microwave,Refrigerator,Freezer,Icemaker,Dishwasher,Disposal
- Exterior Siding: Vinyl Siding
- Style: Colonial
- Driveway Type: Private,Asphalt
- Foundation Type: Concrete
- Roof Information: Asphalt Shingle
- Cooling System: Central Air
- Heat Type: Hydro Air
- Heat Fuel Type: Electric,Oil
- Garage Parking Info: Attached Garage
- Garages Number: 2
- Water Source: Public Water Connected
- Hot Water Description: Domestic
- Attic Description: Pull-Down Stairs
- Fireplaces Total: 1
- Waterfront Description: Not Applicable
- Fuel Tank Location: In Basement
- Attic YN: 1
- Seating Capcity: Active
- Sewage System: Public Sewer Connected
Fees&Taxes
- Association Fee Includes: $ 0
- HOAYN: 1
- HOA Fee Amount: 100
- HOA Fee Frequency: Monthly
- Property Tax: $ 8,265
- Tax Year: July 2022-June 2023
Miscellaneous
- Possession Availability: Immediate
- Mil Rate Total: 24.910
- Mil Rate Tax District: 1.250
- Mil Rate Base: 23.660
- Virtual Tour: https://my.matterport.com/show/?m=9yXA5QpGZPt&mls=1
- Financing Used: Conventional Fixed
- Display Fair Market Value YN: 1
Courtesy of
- Office Name: RE/MAX Legends
- Office ID: RMLEG01
This style property is located in is currently Single Family For Sale and has been listed on RE/MAX on the Bay. This property is listed at $ 899,000. It has 5 beds bedrooms, 4 baths bathrooms, and is 3581 sq ft. The property was built in 2000 year.

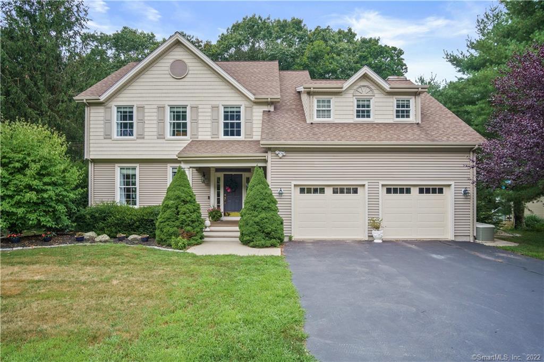
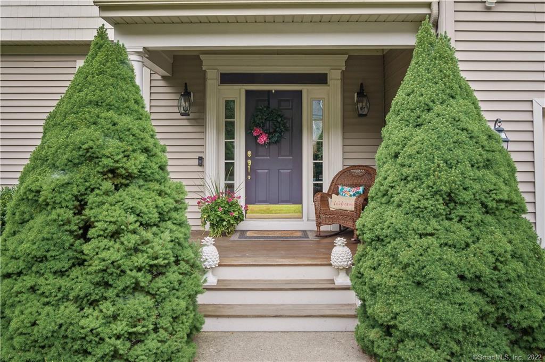
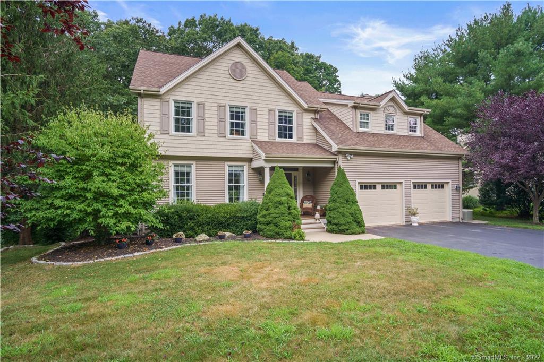
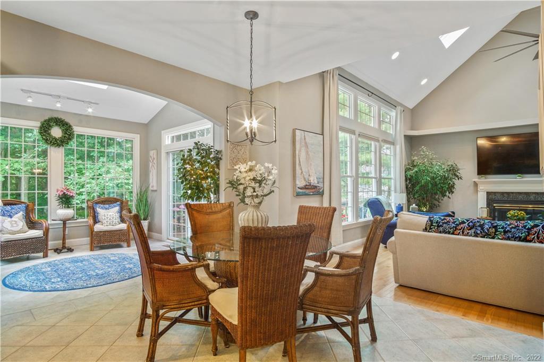
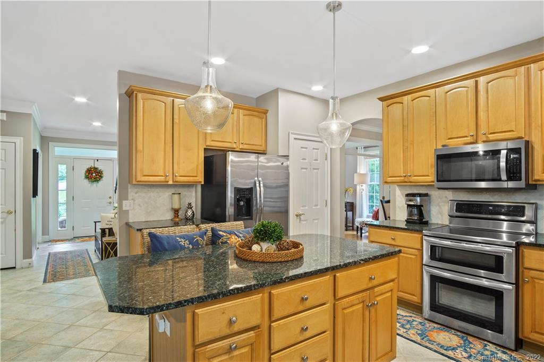
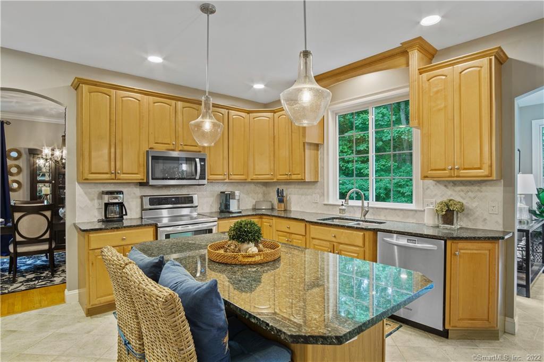
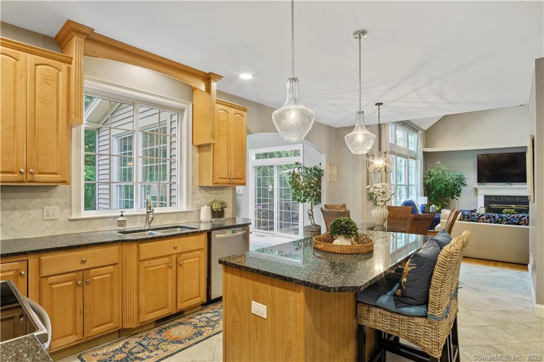
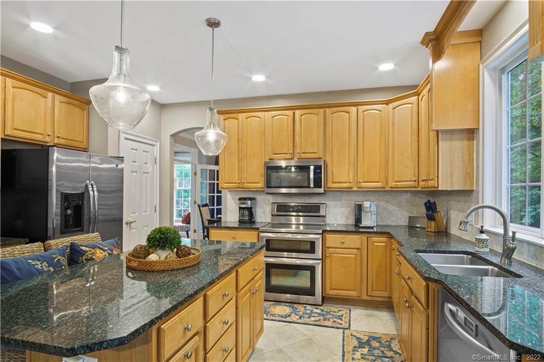
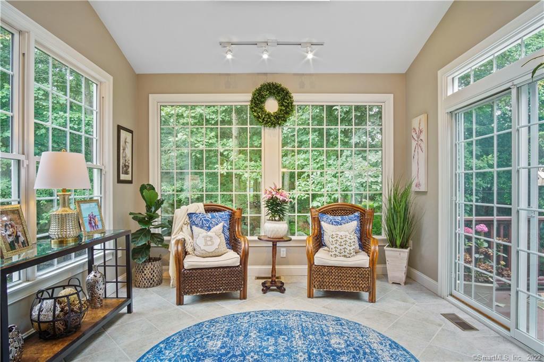
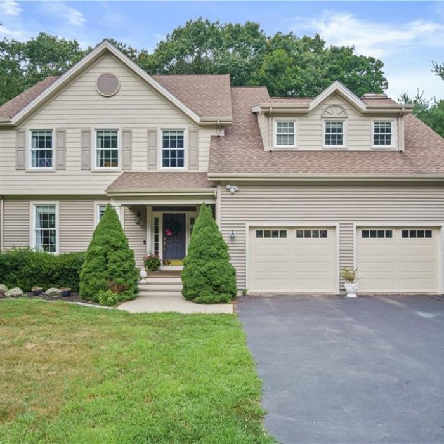
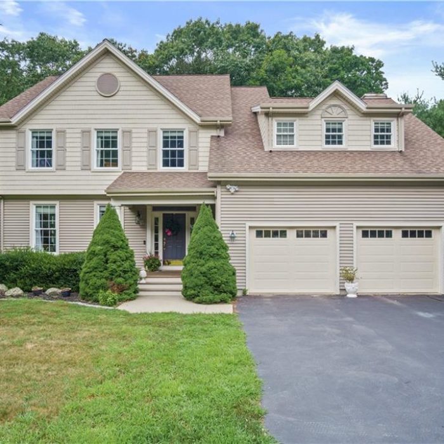
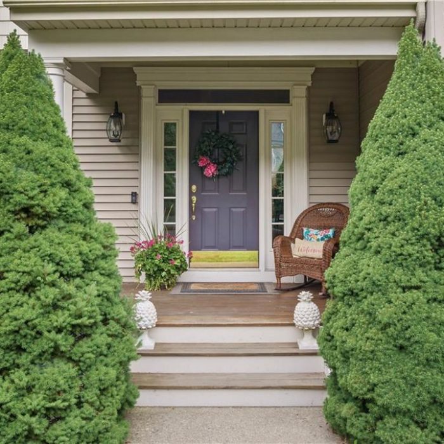
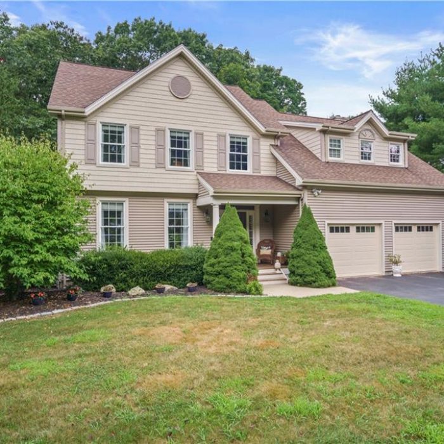
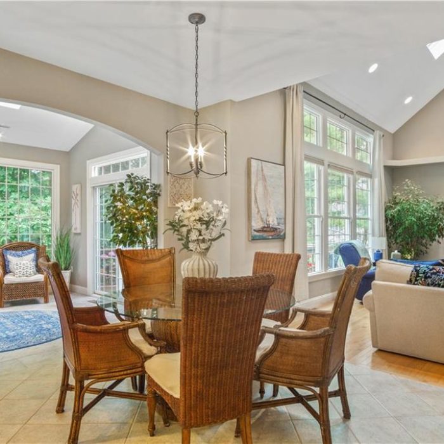
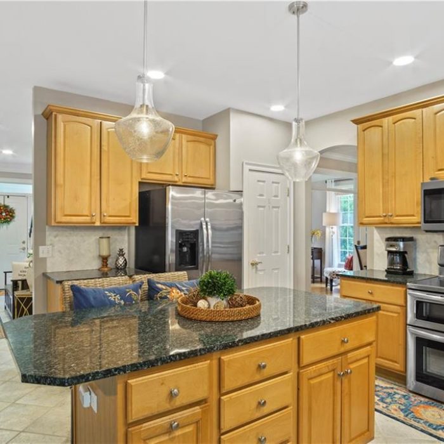
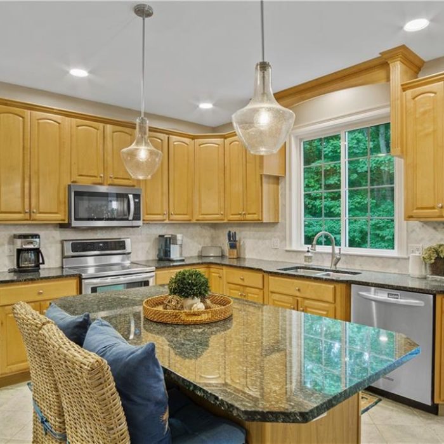
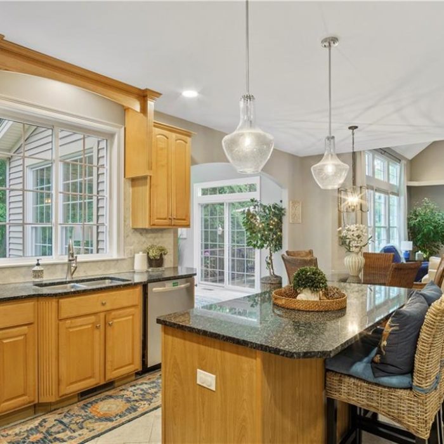
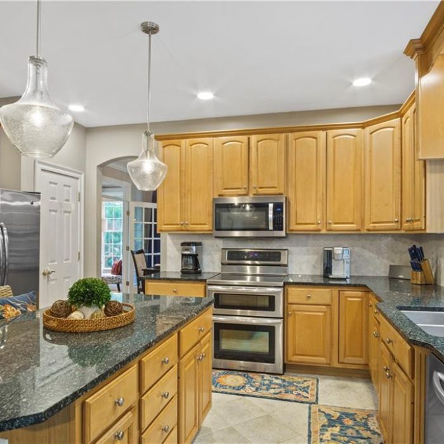
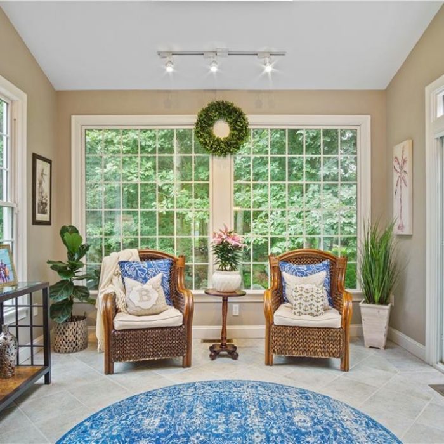
Recent Comments