Single Family For Sale
$ 665,000
- Listing Contract Date: 2022-08-03
- MLS #: 170512642
- Post Updated: 2022-09-15 19:27:31
- Bedrooms: 4
- Bathrooms: 3
- Baths Full: 2
- Baths Half: 1
- Area: 3062 sq ft
- Year built: 1975
- Status: Under Contract
Description
Located directly on the Four Mile River on a quiet street, this spacious center hall colonial enjoys waterfront living at its finest. The eat-in kitchen is truly the heart of the home with two ovens, tons of custom cabinets, and a huge center island with a built-in wine fridge. Sliders lead out to the deck,and lovely brick patio, and beautifully landscaped yard. The adjacent mudroom leads into the attached two-car garage. The main floor also boasts a formal dining room, a large living room, and a family room with a wood-burning fireplace. There are gleaming hardwood floors throughout both levels. Upstairs, the spacious primary bedroom features an en suite bathroom with double vanities and a sizable walk-in closet. There are three additional bedrooms and another bathroom on this level. The fully finished lower level includes a rec room, a large laundry room, and a separate storage area. Located only a mile from I-95 and near local beaches, downtown Niantic, restaurants, and shops, this waterfront oasis boasts convenience and privacy – truly the best of both worlds.
- Last Change Type: Under Contract
Rooms&Units Description
- Rooms Total: 9
- Room Count: 9
- Rooms Additional: Foyer,Laundry Room
- Laundry Room Info: Lower Level
Location Details
- County Or Parish: New London
- Neighborhood: N/A
- Directions: GPS friendly. 95 to exit 71, Four Mile River Road to OverBrook Road. House #15 on the right.
- Zoning: R40
- Elementary School: Per Board of Ed
- High School: East Lyme
Property Details
- Lot Description: Water View,Lightly Wooded,Treed,Professionally Landscaped
- Parcel Number: 1467781
- Sq Ft Est Heated Above Grade: 2390
- Sq Ft Est Heated Below Grade: 672
- Acres: 0.9300
- Potential Short Sale: No
- New Construction Type: No/Resale
- Construction Description: Frame
- Basement Description: Full With Hatchway,Heated,Liveable Space
- Showing Instructions: Please use Showing Time. Agent must be present.
Property Features
- Nearby Amenities: Health Club,Library,Medical Facilities,Shopping/Mall,Tennis Courts
- Appliances Included: Electric Cooktop,Electric Range,Range Hood,Refrigerator,Dishwasher,Disposal,Washer,Dryer,Wine Chiller
- Interior Features: Auto Garage Door Opener
- Exterior Siding: Shingle,Wood
- Style: Colonial
- Color: Sage
- Driveway Type: Private,Paved
- Foundation Type: Concrete
- Roof Information: Wood Shingle
- Cooling System: Central Air
- Heat Type: Baseboard,Zoned
- Heat Fuel Type: Oil
- Garage Parking Info: Attached Garage,Paved
- Garages Number: 2
- Water Source: Public Water Connected
- Hot Water Description: Domestic
- Attic Description: Access Via Hatch
- Fireplaces Total: 1
- Direct Waterfront YN: 1
- Waterfront Description: Frontage,Access,River,View
- Fuel Tank Location: In Basement
- Attic YN: 1
- Seating Capcity: Under Contract - Continue to Show
- Sewage System: Septic
Fees&Taxes
- Property Tax: $ 6,976
- Tax Year: July 2022-June 2023
Miscellaneous
- Possession Availability: Immediate
- Mil Rate Total: 23.840
- Mil Rate Base: 23.840
- Virtual Tour: https://app.immoviewer.com/landing/unbranded/62eb046db657491393dc8f39
- Financing Used: Cash
- Display Fair Market Value YN: 1
Courtesy of
- Office Name: William Pitt Sotheby's Int'l
- Office ID: PSOTH53
This style property is located in is currently Single Family For Sale and has been listed on RE/MAX on the Bay. This property is listed at $ 665,000. It has 4 beds bedrooms, 3 baths bathrooms, and is 3062 sq ft. The property was built in 1975 year.
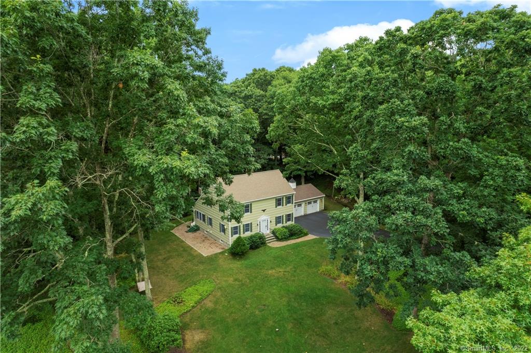
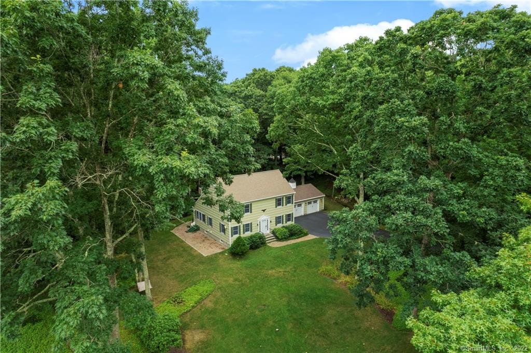
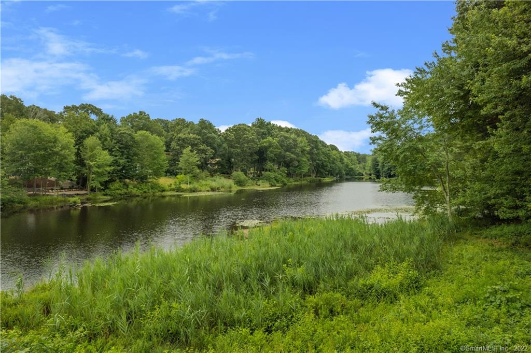
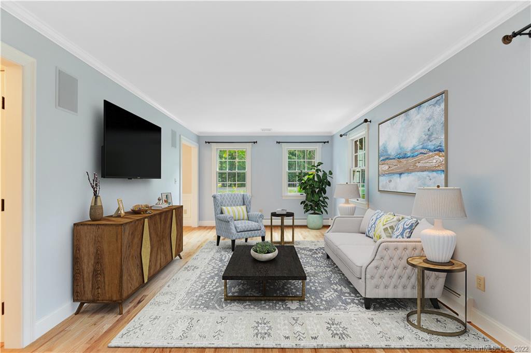
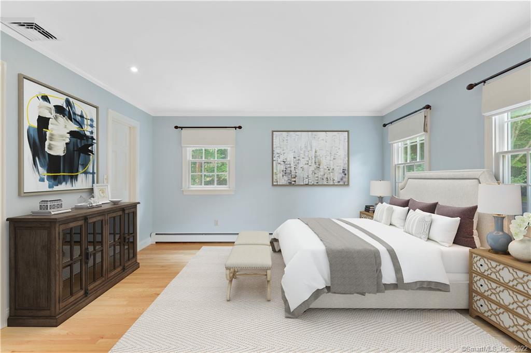
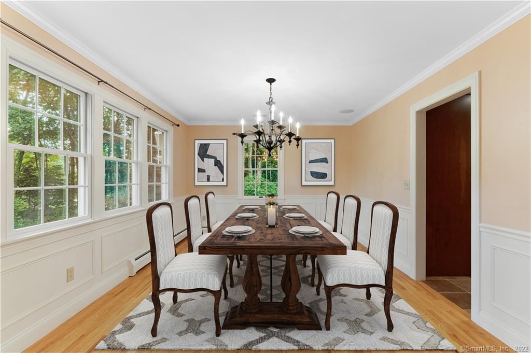
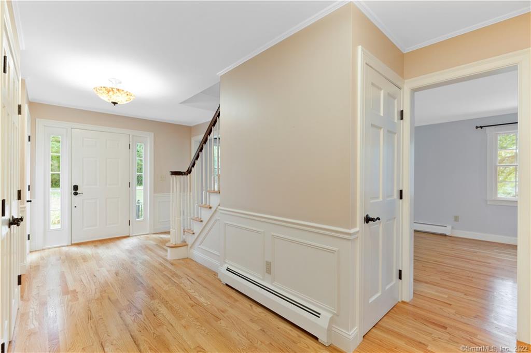
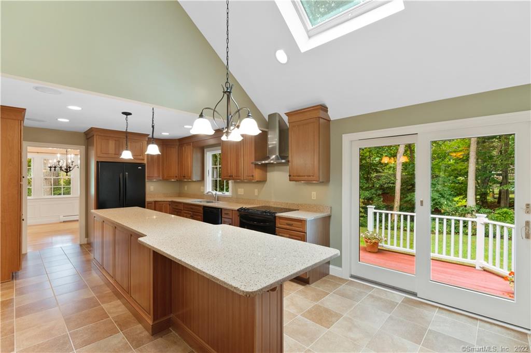
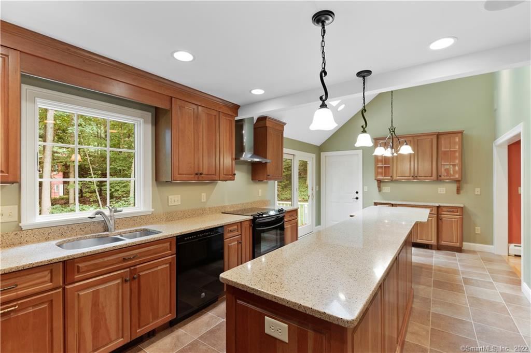
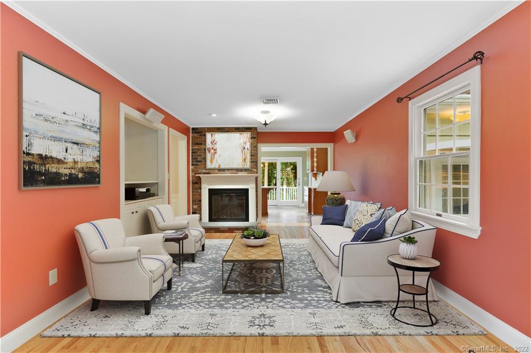
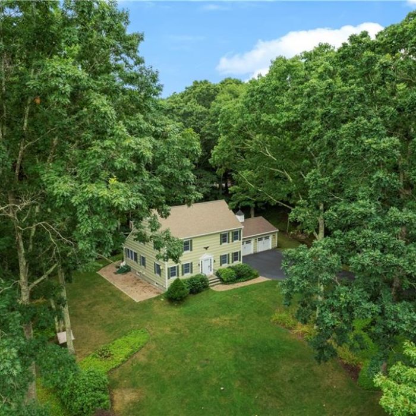
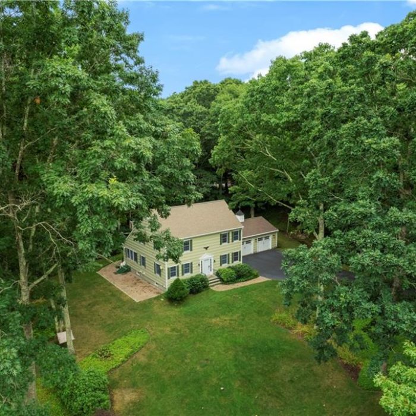
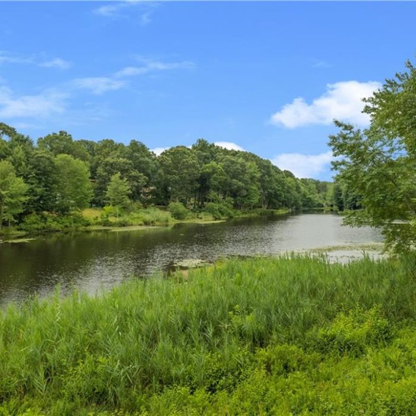
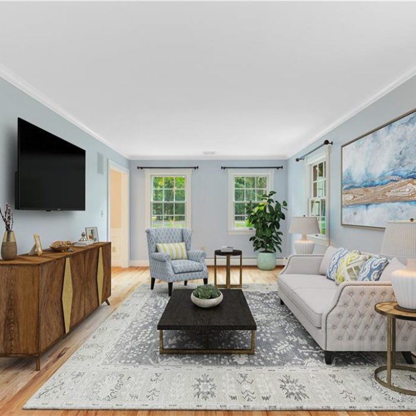
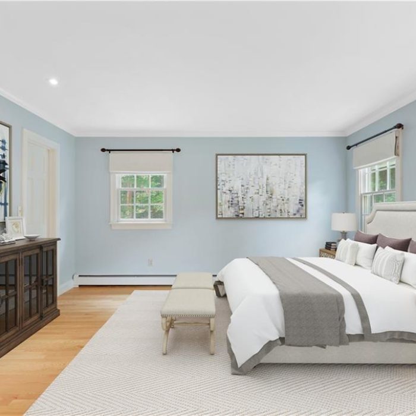
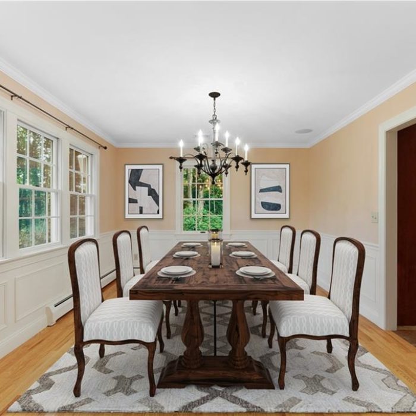
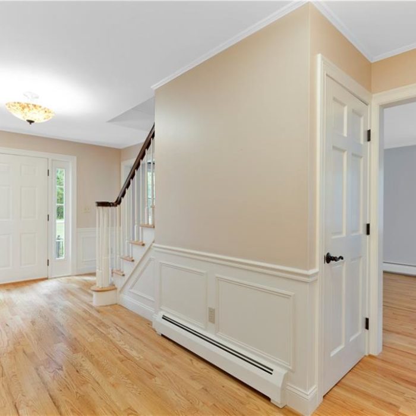
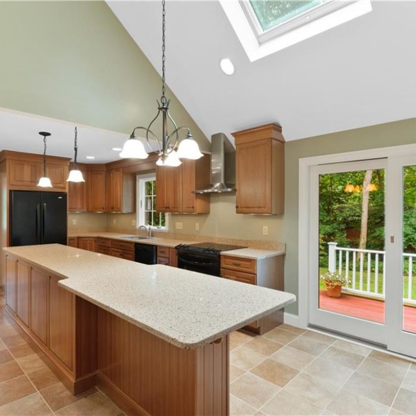
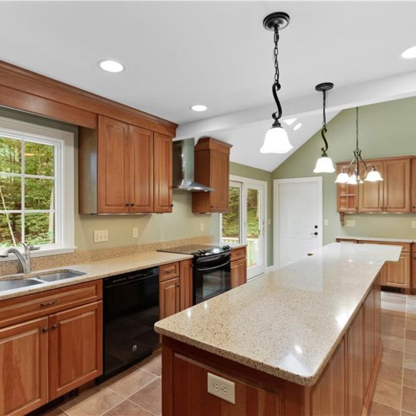
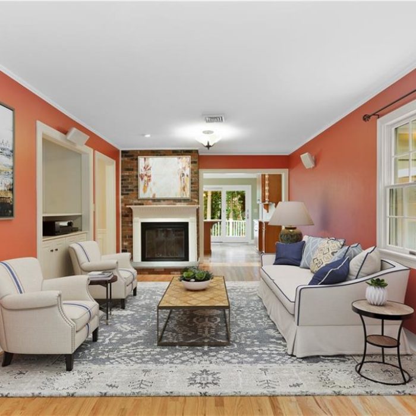
Recent Comments