Multi-Family For Sale
$ 310,000
- Listing Contract Date: 2023-01-02
- MLS #: 170540768
- Post Updated: 2023-04-05 20:51:03
- Bedrooms: 2
- Bathrooms: 2
- Baths Full: 2
- Area: 1752 sq ft
- Year built: 1987
- Status: Under Contract
- Type: 2 Family
Description
Great investment or owner-occupied opportunity!! Move right into this two-family duplex home in East Lyme. One side has a long-term month to month tenant and the other side is vacant, enabling a great opportunity for an owner occupant. From the main entrance, each unit has a flight of stairs which leads down to the main living areas including the eat-in kitchen, living room and office or potential 2nd bedroom. The upper level includes the bedroom with 2 walk-in closets and sliders leading out to your own balcony. The full bathroom is also on the upper level. Additional features include electric baseboard heat, new carpets in the vacant unit, new refrigerators in both units, space under the stairs for additional storage and skylights in the foyer. Exterior siding and roof were done approximately 10 years ago. Vacant unit was rented for $1200 a month until August 2022. Gross income of $25,700 includes rent for both units.
- Last Change Type: Under Contract
Rooms&Units Description
- Unit Count: 2
- Total Numof Units: 2
- Rooms Total Multi Family: 8
- Laundry Room Info: None
Location Details
- County Or Parish: New London
- Neighborhood: N/A
- Directions: Oil Mill Rd to Gurley Rd. House is on the right.
- Zoning: R10
- Elementary School: Flanders
- Middle Jr High School: East Lyme
- High School: East Lyme
Property Details
- Lot Description: Level Lot
- Parcel Number: 1471590
- Sq Ft Est Heated Above Grade: 1752
- Sq Ft Description: Sq.ft on the town card is not correct. It is for one side only. Sq. Ft is approximate
- Acres: 0.4400
- Potential Short Sale: No
- New Construction Type: No/Resale
- Construction Description: Frame
- Basement Description: None
- Showing Instructions: Use Showing Time
Property Features
- Association Amenities: None
- Energy Features: Ridge Vents,Thermopane Windows
- Nearby Amenities: Basketball Court,Golf Course,Library,Medical Facilities,Park,Public Rec Facilities,Shopping/Mall
- Exterior Features: Balcony,Lighting,Porch,Shed
- Exterior Siding: Vinyl Siding
- Style: Units are Side-by-Side
- Color: Tan
- Driveway Type: Paved
- Foundation Type: Concrete,Slab
- Roof Information: Asphalt Shingle
- Cooling System: Ceiling Fans
- Heat Type: Baseboard,Zoned
- Heat Fuel Type: Electric
- Parking Total Spaces: 4
- Garage Parking Info: Paved,Driveway,Off Street Parking
- Water Source: Private Well
- Hot Water Description: 30 Gallon Tank,Electric
- Waterfront Description: Not Applicable
- Fuel Tank Location: Non Applicable
- Seating Capcity: Under Contract - Continue to Show
- Sewage System: Septic
Fees&Taxes
- Property Tax: $ 4,207
- Tax Year: July 2022-June 2023
Miscellaneous
- Gross Annual Income: 25700
- Possession Availability: Negotiable
- Mil Rate Total: 23.840
- Mil Rate Base: 23.840
- Virtual Tour: https://app.immoviewer.com/landing/unbranded/63b351e593c1d01a8fd10c2e
- Financing Used: FHA
Courtesy of
- Office Name: RE/MAX on the Bay
- Office ID: RMBA60
This 2 Family style property is located in is currently Multi-Family For Sale and has been listed on RE/MAX on the Bay. This property is listed at $ 310,000. It has 2 beds bedrooms, 2 baths bathrooms, and is 1752 sq ft. The property was built in 1987 year.
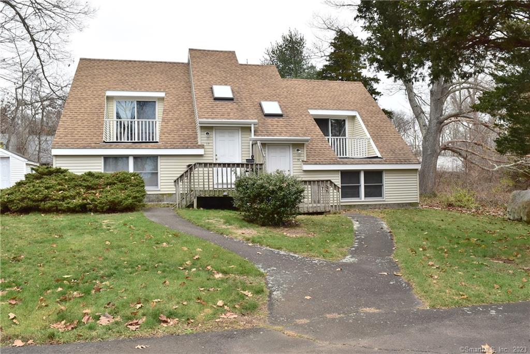
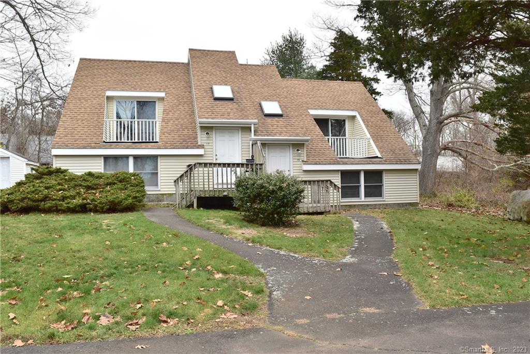
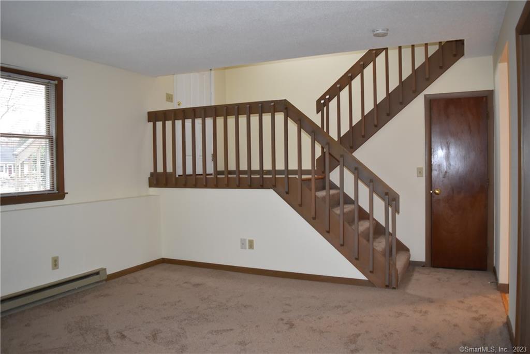
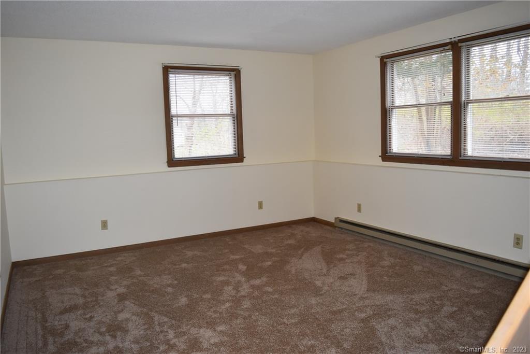
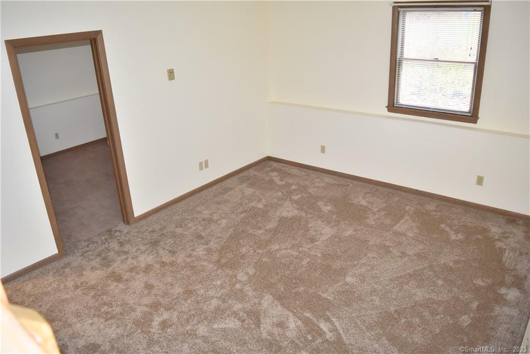
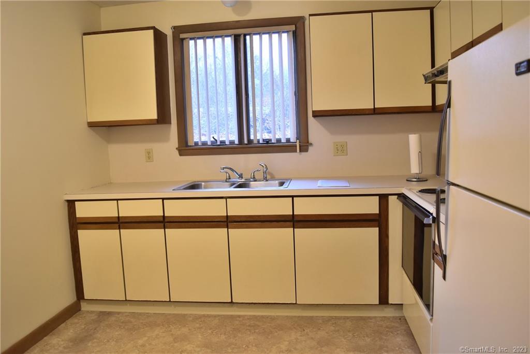
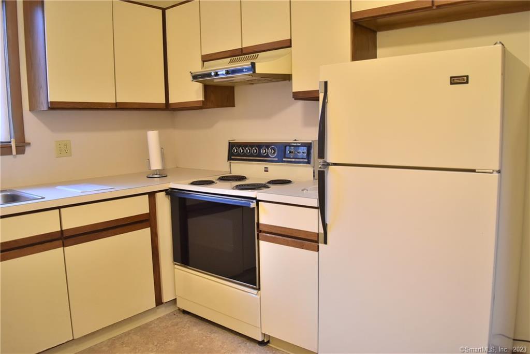
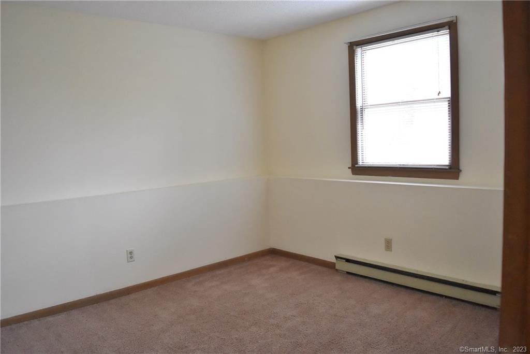
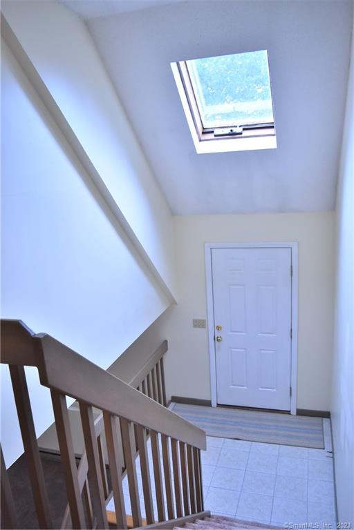
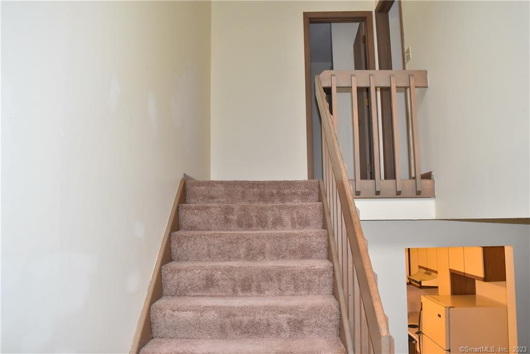
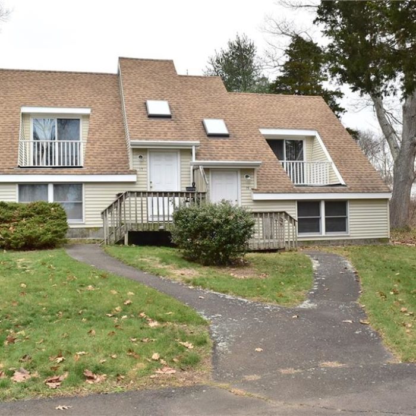
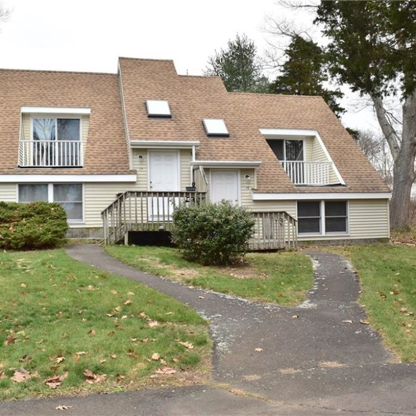
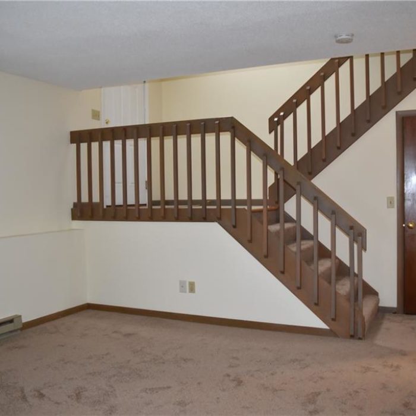
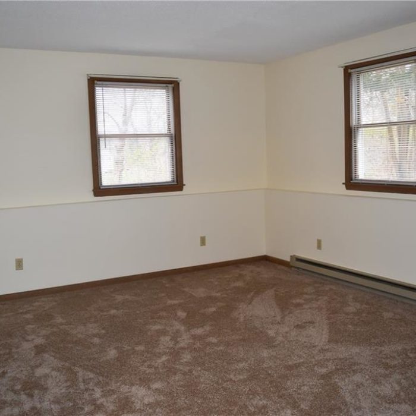
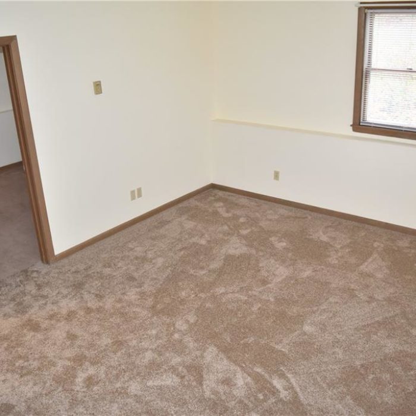
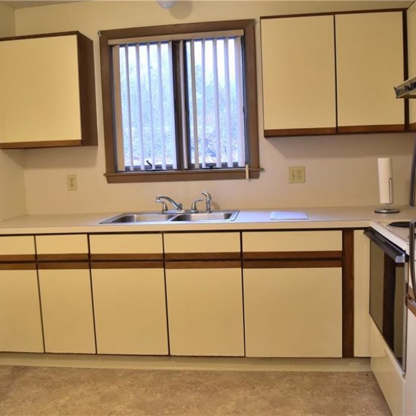
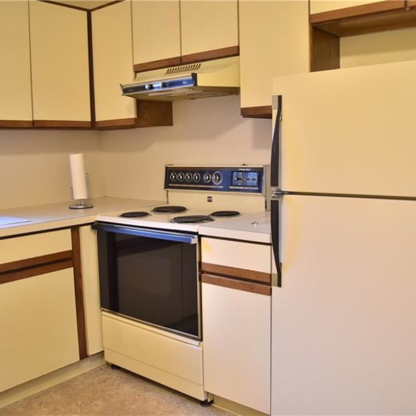
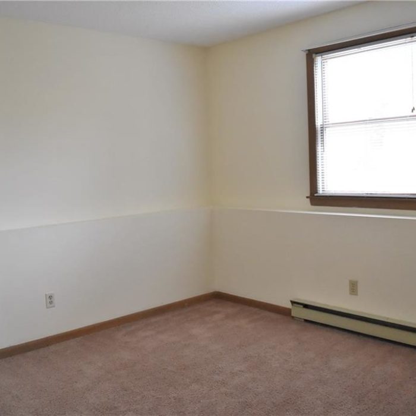
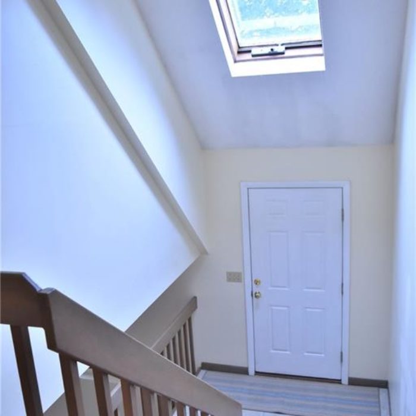
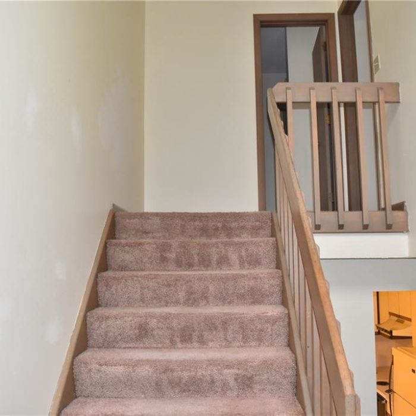
Recent Comments