Single Family For Sale
$ 899,900
- Listing Contract Date: 2022-05-23
- MLS #: 170492862
- Post Updated: 2022-05-26 19:24:25
- Bedrooms: 3
- Bathrooms: 4
- Baths Full: 3
- Baths Half: 1
- Area: 1951 sq ft
- Year built: 1850
- Status: Active
Description
Waterfront on Jordan Cove- remodeled and loaded with charm! Panoramic water views from almost all the rooms! A flexible floor plan can be customized for your needs! Great room with living room with stone fireplace and dining area opens to the tastefully decorated and light filled kitchen. The kitchen has great features: corian and marble counters, pantry, abundant cabinetry, recessed lighting, and a center isle. Enjoy eating casual meals at the center isle counter, while admiring the scenic water views! 1st floor bedroom with walk-in closet and full, newer bath with large tile walk in shower. 1st floor office and laundry. The 2nd floor is comprised of 2 additional bedrooms and 2 baths. Located on the 2nd level, the primary bedroom has a full bath and his and her walk-in closets. A slider off the kitchen leads to the fire pit and patio which overlooks the sweeping, level back yard that beckons you to the water and provides a tranquil setting to spend time with family and friends. Revel in the summer breezes while you relax and watch the boats go by! (Boat house at water’s edge is grandfathered.)
- Last Change Type: New Listing
Rooms&Units Description
- Rooms Total: 7
- Room Count: 7
- Laundry Room Info: Main Level
Location Details
- County Or Parish: New London
- Neighborhood: Pleasure Beach
- Directions: Rope Ferry Rd. to Gardiner's wood to Jordan Cove to Shore Rd. to Division St. #15
- Zoning: R-20W
- Elementary School: Per Board of Ed
- High School: Per Board of Ed
Property Details
- Lot Description: Water View,Level Lot
- Parcel Number: 1585778
- Sq Ft Est Heated Above Grade: 1951
- Acres: 0.4500
- Potential Short Sale: No
- New Construction Type: No/Resale
- Construction Description: Frame
- Basement Description: Full
- Showing Instructions: use show assist
Property Features
- Energy Features: Thermopane Windows
- Appliances Included: Gas Range,Refrigerator,Dishwasher
- Interior Features: Cable - Pre-wired,Open Floor Plan
- Exterior Features: Gutters,Patio,Shed,Sidewalk
- Exterior Siding: Shingle
- Style: Colonial
- Color: gray
- Driveway Type: Private,Paved
- Foundation Type: Block
- Roof Information: Asphalt Shingle
- Cooling System: Central Air
- Heat Type: Hot Air
- Heat Fuel Type: Oil
- Garage Parking Info: Off Street Parking
- Water Source: Public Water Connected
- Hot Water Description: Domestic
- Attic Description: Pull-Down Stairs
- Fireplaces Total: 1
- Direct Waterfront YN: 1
- Waterfront Description: Direct Waterfront,L. I. Sound Frontage
- Fuel Tank Location: In Basement
- Attic YN: 1
- Sewage System: Public Sewer Connected
Fees&Taxes
- Property Tax: $ 11,392
- Tax Year: July 2021-June 2022
Miscellaneous
- Possession Availability: negotiable
- Mil Rate Total: 27.640
- Mil Rate Base: 27.640
- Virtual Tour: https://app.immoviewer.com/landing/unbranded/628be8760423461ec42ed856
- Display Fair Market Value YN: 1
Courtesy of
- Office Name: William Raveis Real Estate
- Office ID: RAVE56
This style property is located in is currently Single Family For Sale and has been listed on RE/MAX on the Bay. This property is listed at $ 899,900. It has 3 beds bedrooms, 4 baths bathrooms, and is 1951 sq ft. The property was built in 1850 year.
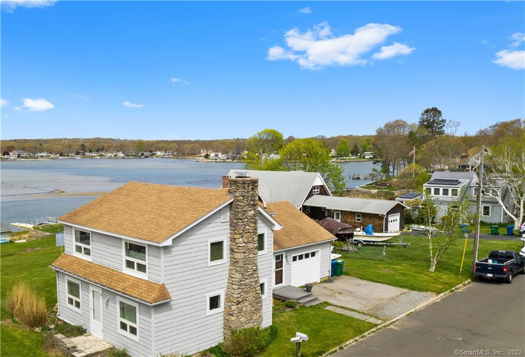
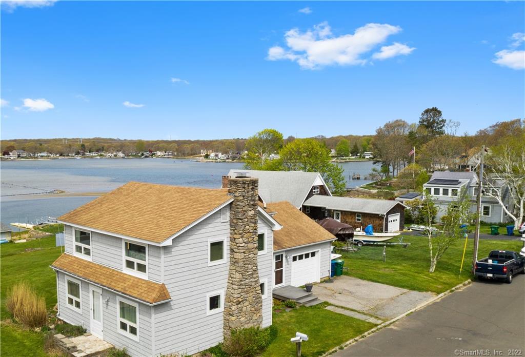
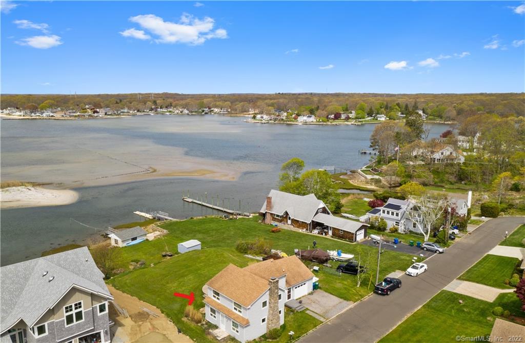
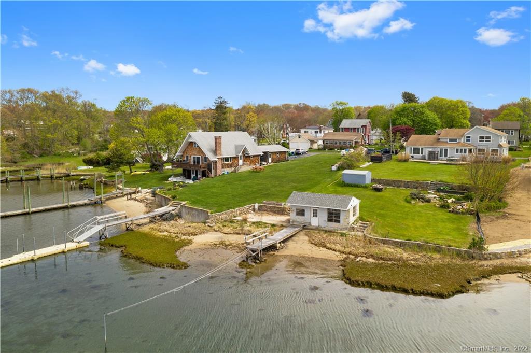
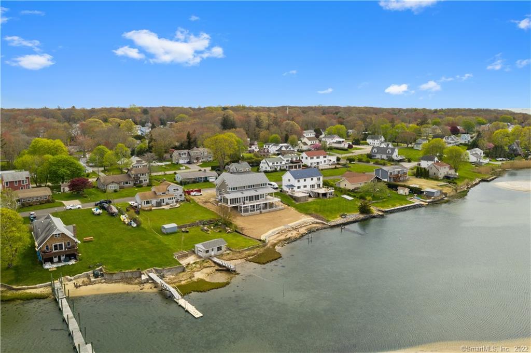
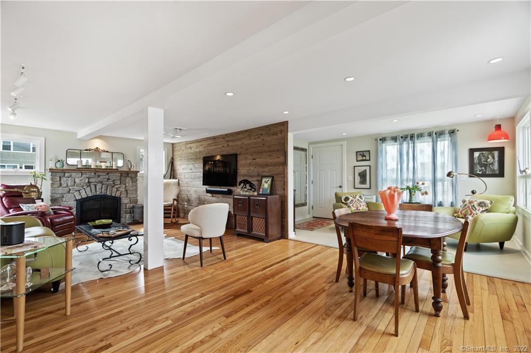
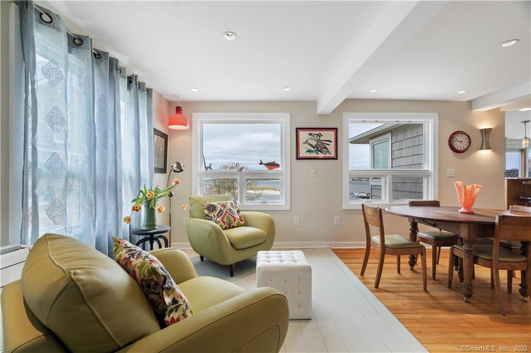
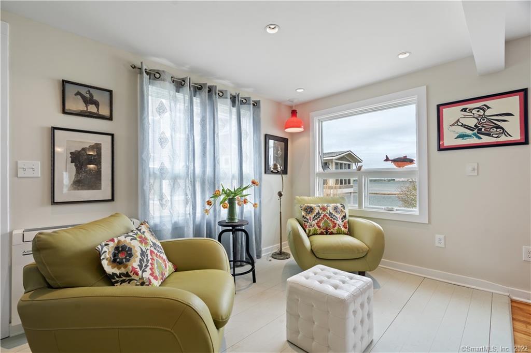
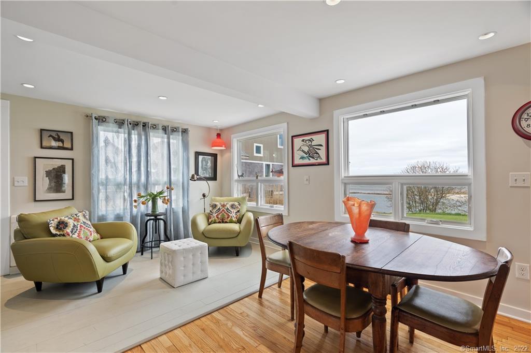
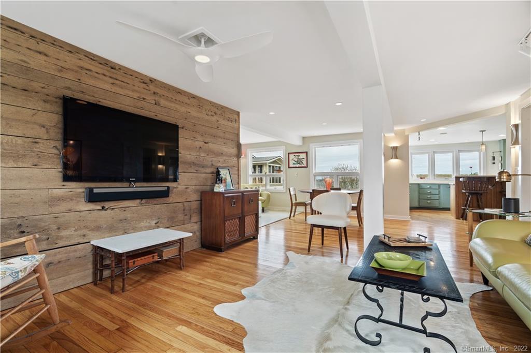
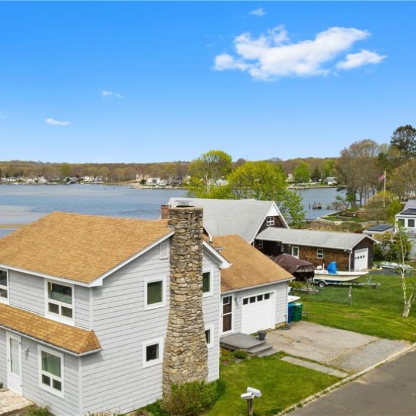
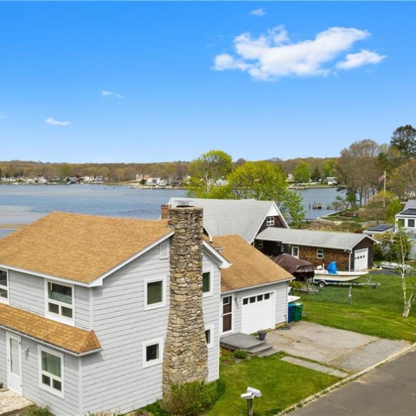
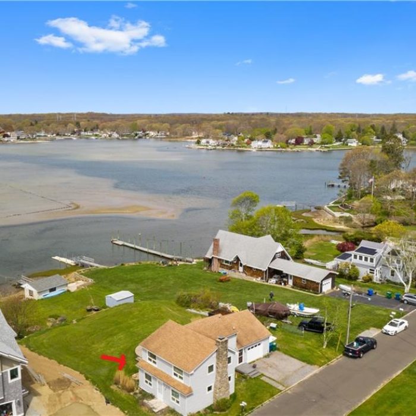
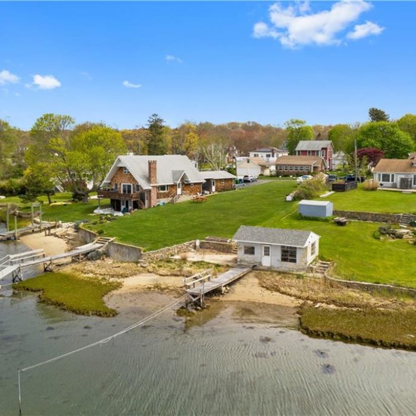
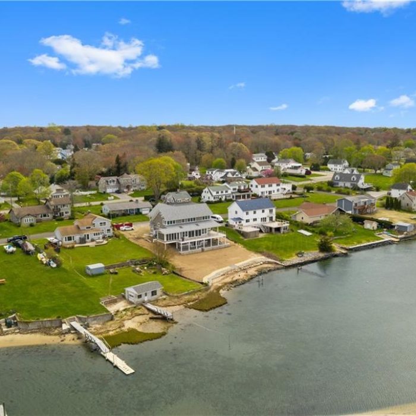
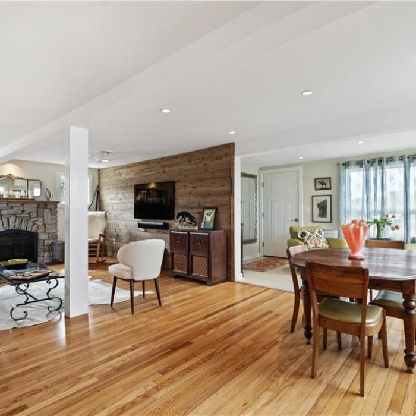
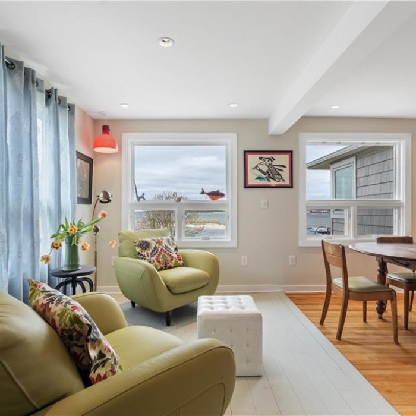
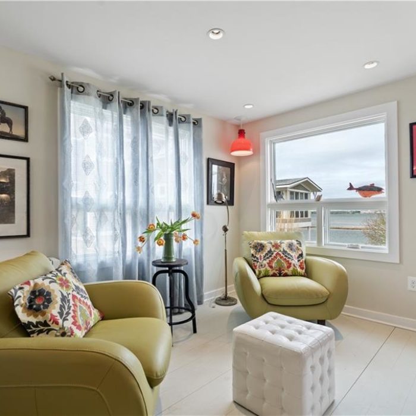
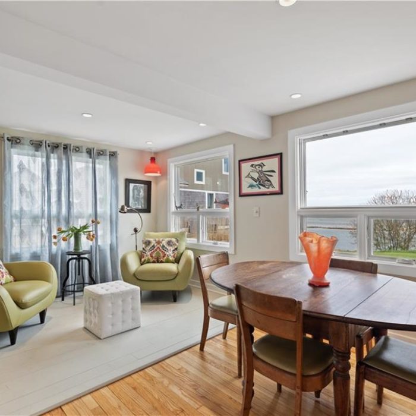
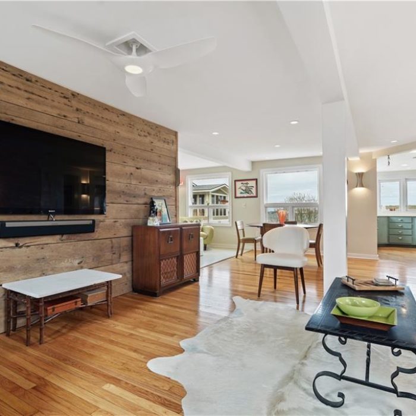
Recent Comments