Single Family For Sale
$ 659,000
- Listing Contract Date: 2022-04-22
- MLS #: 170484325
- Post Updated: 2023-01-11 05:51:05
- Bedrooms: 2
- Bathrooms: 3
- Baths Full: 2
- Baths Half: 1
- Area: 2200 sq ft
- Year built: 2022
- Status: Closed
Description
Last phase and only a limited amount of lots left! Sleepy Hollow Hills is a premier over 55 community in Southeastern Connecticut. First and second floor living with 4 models to choose from. The subdivision backs up to open space and is located in the shoreline town of Niantic, CT. It is close to Main Street, a number of beaches, the Niantic Boardwalk and so much more. Easy access to major highways including 95 and 395. The homes boast an open floor plan with a well thought out flow and high-quality craftsmanship. Call agent today to view model!
- Last Change Type: Closed
Rooms&Units Description
- Rooms Total: 6
- Room Count: 6
- Rooms Additional: Foyer,Laundry Room
- Laundry Room Info: Main Level
Location Details
- County Or Parish: New London
- Neighborhood: Niantic
- Directions: Route 161 to Sleepy Hollow Road, Drive to end and Enter Sleepy Hollow Hills, Kaatskill is first left.
- Zoning: SU-E
- Elementary School: Per Board of Ed
- Intermediate School: Per Board of Ed
- Middle Jr High School: Per Board of Ed
- High School: Per Board of Ed
Property Details
- Lot Description: On Cul-De-Sac,In Subdivision,Lightly Wooded
- Parcel Number: 999999999
- Subdivision: Sleepy Hollow Hills
- Sq Ft Est Heated Above Grade: 2200
- Acres: 0.5000
- Property Info: Adult Community 55,Planned Unit Development
- Potential Short Sale: No
- New Construction Type: To Be Built
- Construction Description: Frame
- Basement Description: Full
- Showing Instructions: Call agent to tour existing model.
Property Features
- Association Amenities: None
- Energy Features: Fireplace Insert,Thermopane Windows
- Nearby Amenities: Golf Course,Library,Park,Shopping/Mall
- Appliances Included: Oven/Range,Microwave,Refrigerator,Dishwasher
- Interior Features: Auto Garage Door Opener,Cable - Available,Open Floor Plan
- Exterior Features: Deck
- Exterior Siding: Vinyl Siding
- Style: Cape Cod
- Driveway Type: Paved,Asphalt
- Foundation Type: Concrete
- Roof Information: Asphalt Shingle
- Cooling System: Central Air
- Heat Type: Hot Air
- Heat Fuel Type: Propane
- Garage Parking Info: Attached Garage
- Garages Number: 2
- Water Source: Public Water Connected
- Hot Water Description: 30 Gallon Tank
- Fireplaces Total: 1
- Waterfront Description: Not Applicable
- Fuel Tank Location: Above Ground
- Attic YN: 1
- Seating Capcity: Under Contract
- Sewage System: Septic
Fees&Taxes
- Association Fee Includes: $ 0
- HOAYN: 1
- HOA Fee Amount: 300
- HOA Fee Frequency: Monthly
- Property Tax: $ 8,500
- Tax Year: July 2021-June 2022
Miscellaneous
- Possession Availability: 9-12 months
- Mil Rate Total: 28.510
- Virtual Tour: https://app.immoviewer.com/landing/unbranded/62a7f5e26cc2ef5e334363a3
- Financing Used: Cash
Courtesy of
- Office Name: Berkshire Hathaway NE Prop.
- Office ID: BHHS60
This style property is located in is currently Single Family For Sale and has been listed on RE/MAX on the Bay. This property is listed at $ 659,000. It has 2 beds bedrooms, 3 baths bathrooms, and is 2200 sq ft. The property was built in 2022 year.
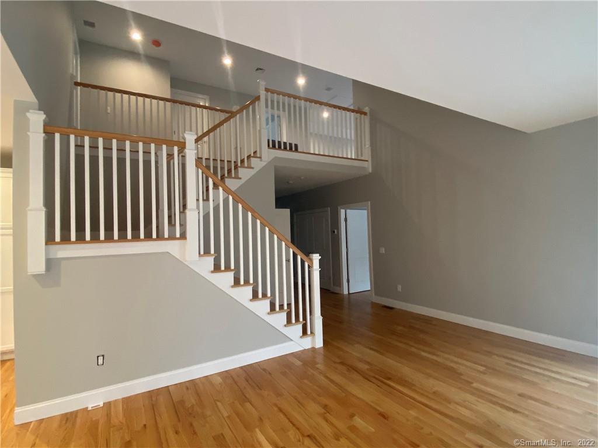
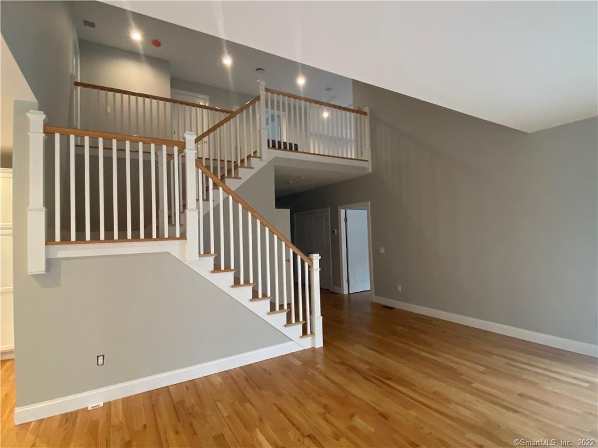
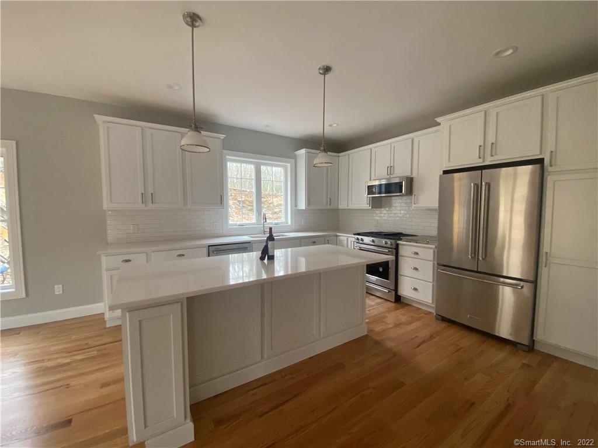
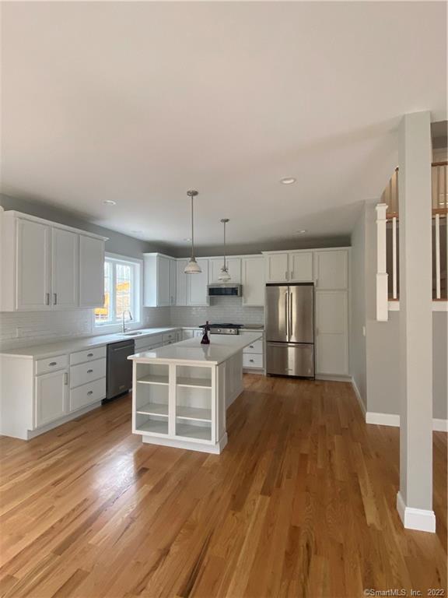
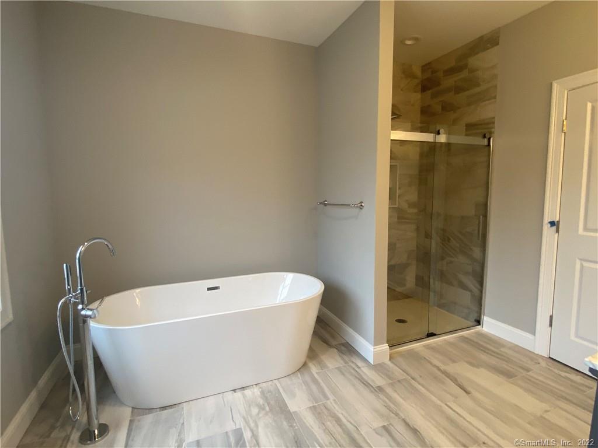
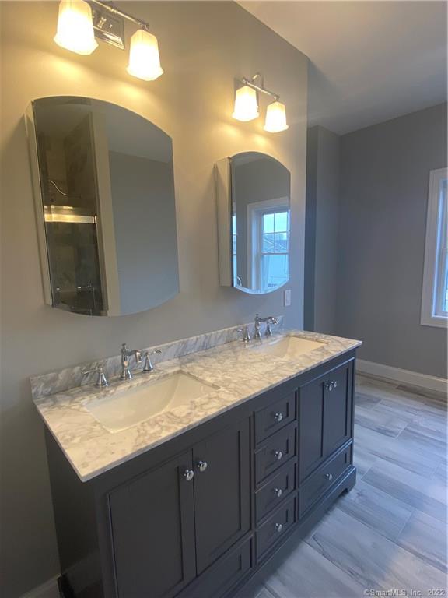
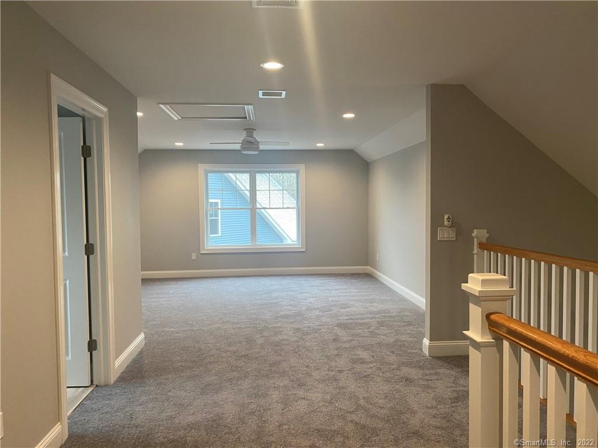
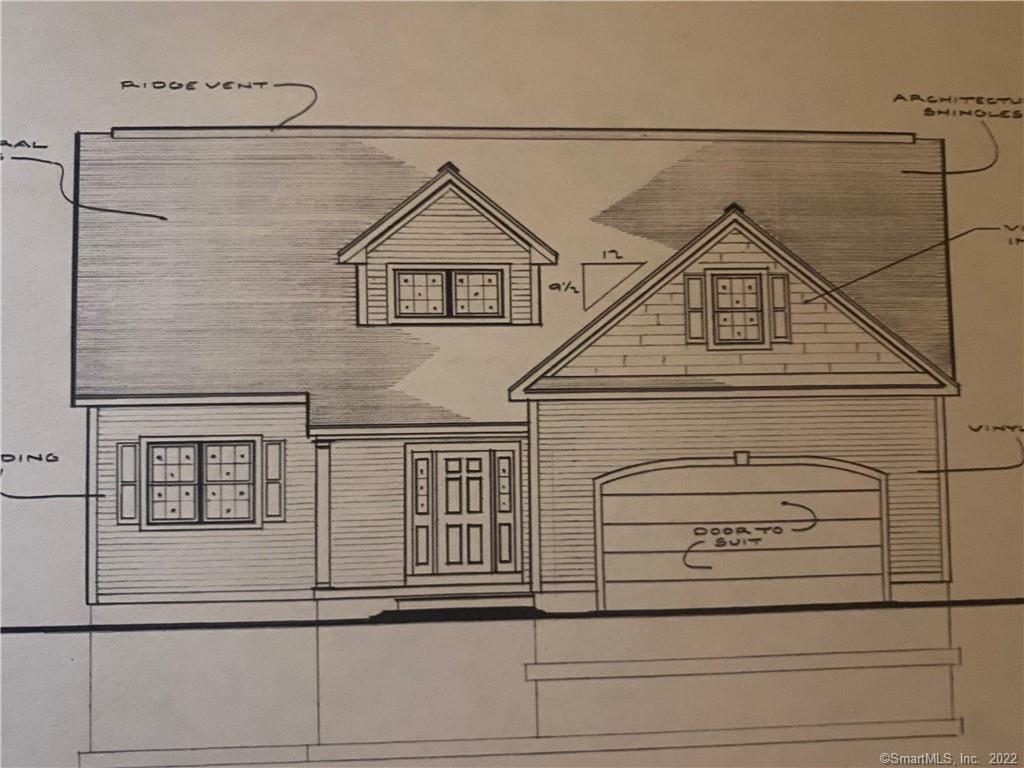
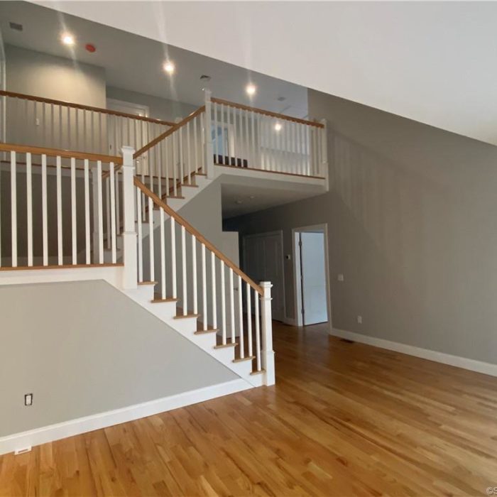
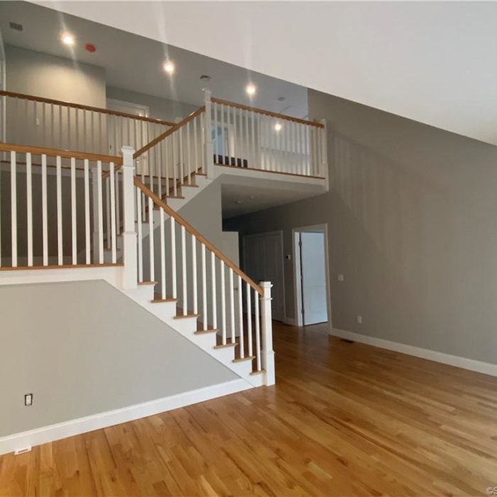
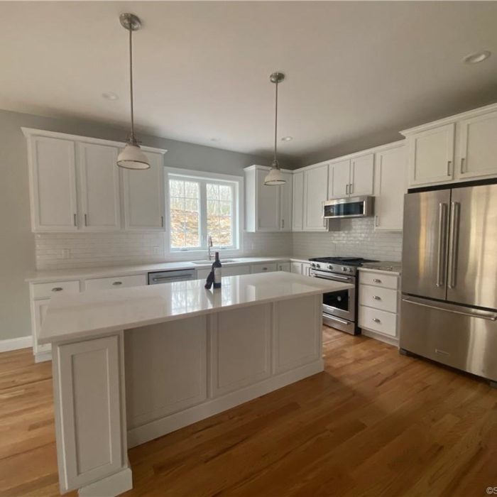
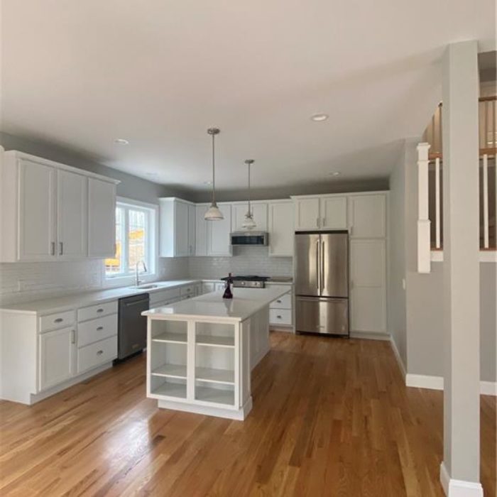
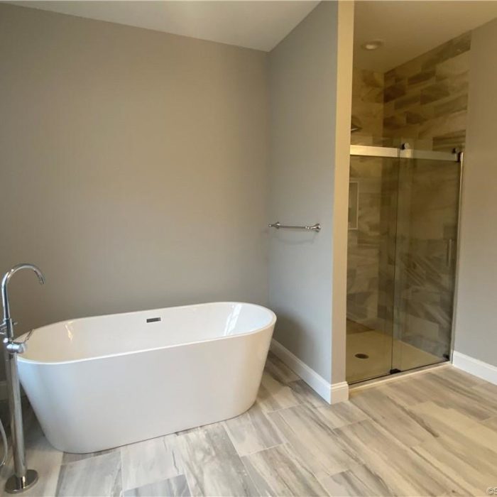
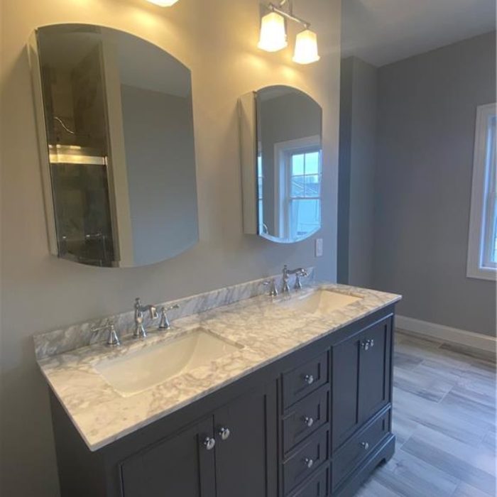
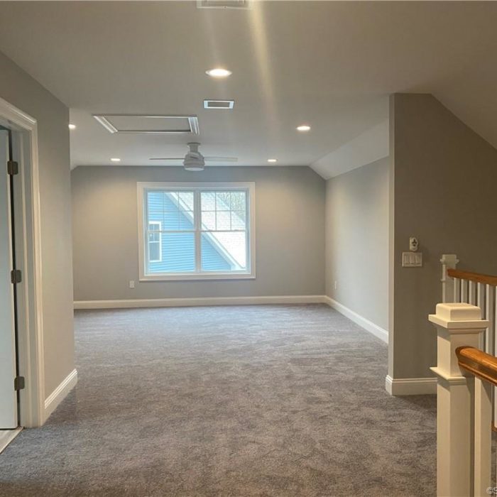
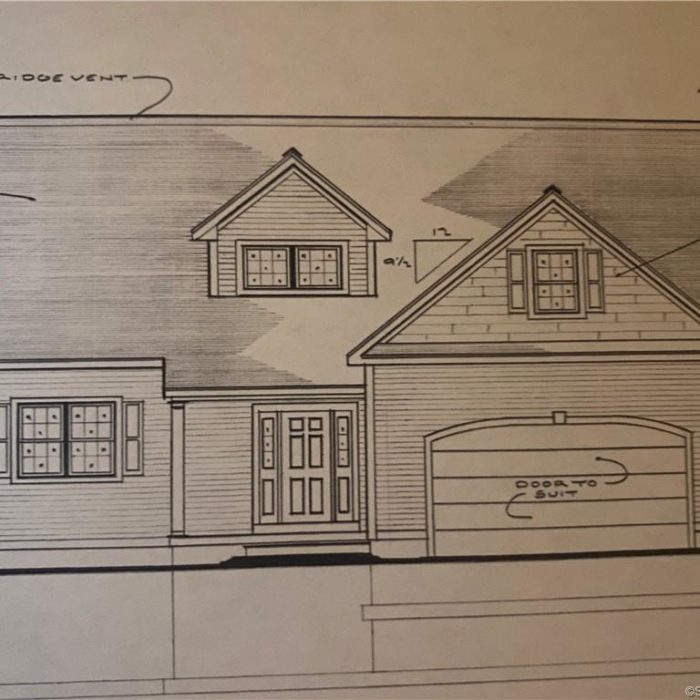
Recent Comments