Single Family For Sale
$ 759,000
- Listing Contract Date: 2023-06-16
- MLS #: 170576805
- Post Updated: 2023-06-16 14:00:04
- Bedrooms: 4
- Bathrooms: 3
- Baths Full: 2
- Baths Half: 1
- Area: 3060 sq ft
- Year built: 1890
- Status: Active
Description
You will love escaping to this great year round Crescent Beach home on almost an acre. This spacious home exudes charm and is ideal for entertaining, recreation, and relaxation. This beach house has a flexible floor plan, including media room, formal Living room, dining Room, chef kitchen complete withcenter island and office. Second floor has four bedrooms with the primary suite while third-floor walk-up is partially finished bonus room. A full basement with workshop and walk-out perfect for your beach toys, boat, or summer car. Both casual and formal spaces flow gracefully and spill out to patios, two-tier decks, fenced in vegetable garden,horseshoe pit and shuffleboard court. Stroll down to the beach, summer eatery across from the beach, McCooks park and boardwalk. The village of Niantic offers many shops, restaurants, marinas, and museum. Minutes to I-95 corridor serving both New York and Boston commuters.
- Last Change Type: New Listing
Rooms&Units Description
- Rooms Total: 10
- Room Count: 11
- Rooms Additional: Bonus Room
Location Details
- County Or Parish: New London
- Neighborhood: Crescent Beach
- Directions: gps
- Zoning: R12
- Elementary School: Per Board of Ed
- High School: East Lyme
Property Details
- Lot Description: Dry,Cleared,Lightly Wooded,Fence - Partial,Professionally Landscaped
- Parcel Number: 1465891
- Sq Ft Est Heated Above Grade: 3060
- Acres: 0.7400
- Potential Short Sale: No
- New Construction Type: No/Resale
- Construction Description: Frame
- Basement Description: Full
- Showing Instructions: Use show assist
Property Features
- Nearby Amenities: Park
- Appliances Included: Oven/Range,Refrigerator,Dishwasher,Washer,Dryer
- Interior Features: Cable - Available,Open Floor Plan
- Exterior Features: Balcony,Deck,Patio,Stone Wall
- Exterior Siding: Shingle,Wood
- Style: Colonial
- Color: Natural
- Driveway Type: Private
- Foundation Type: Concrete,Stone
- Roof Information: Asphalt Shingle
- Cooling System: Window Unit
- Heat Type: Baseboard
- Heat Fuel Type: Oil
- Parking Total Spaces: 6
- Garage Parking Info: Under House Garage,Driveway,Paved
- Water Source: Private Well
- Hot Water Description: Domestic
- Attic Description: Walk-up,Partially Finished
- Fireplaces Total: 1
- Waterfront Description: Association Required,Beach Rights,Walk to Water
- Fuel Tank Location: In Basement
- Attic YN: 1
- Sewage System: Public Sewer Connected
Fees&Taxes
- Association Fee Includes: $ 0
- HOAYN: 1
- HOA Fee Amount: 80
- HOA Fee Frequency: Annually
- Property Tax: $ 7,435
- Tax Year: July 2022-June 2023
Miscellaneous
- Possession Availability: immediate
- Mil Rate Total: 23.840
- Mil Rate Base: 23.840
- Virtual Tour: https://app.immoviewer.com/landing/unbranded/648c8fc82d9e342cf1e61828
- Display Fair Market Value YN: 1
Courtesy of
- Office Name: RE/MAX on the Bay
- Office ID: RMBA60
This style property is located in is currently Single Family For Sale and has been listed on RE/MAX on the Bay. This property is listed at $ 759,000. It has 4 beds bedrooms, 3 baths bathrooms, and is 3060 sq ft. The property was built in 1890 year.

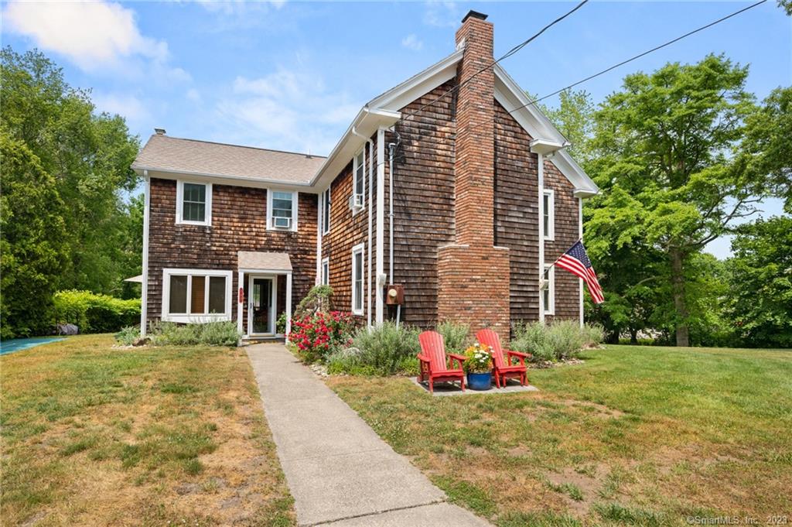
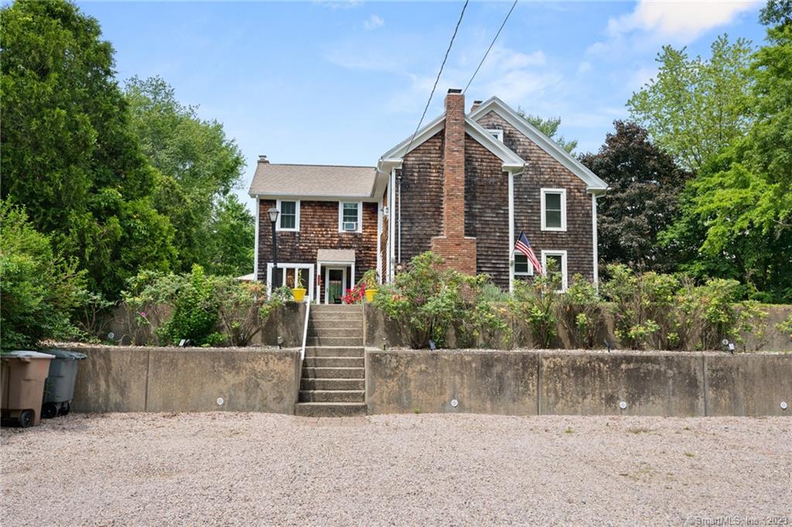
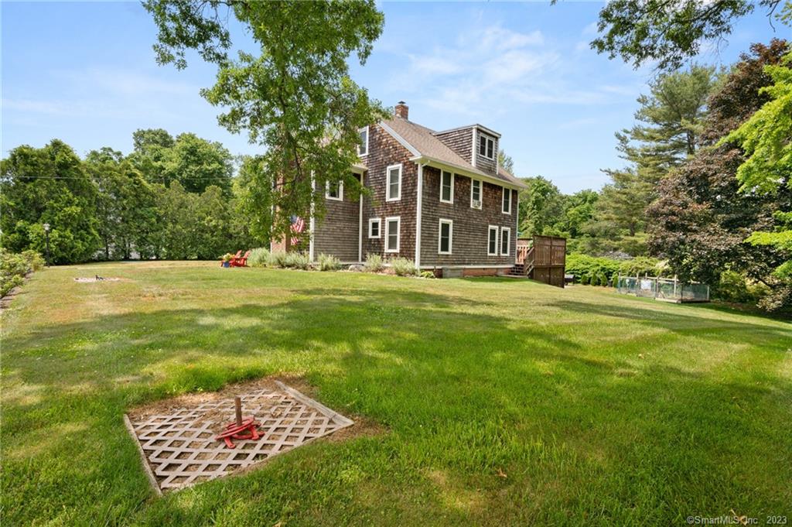

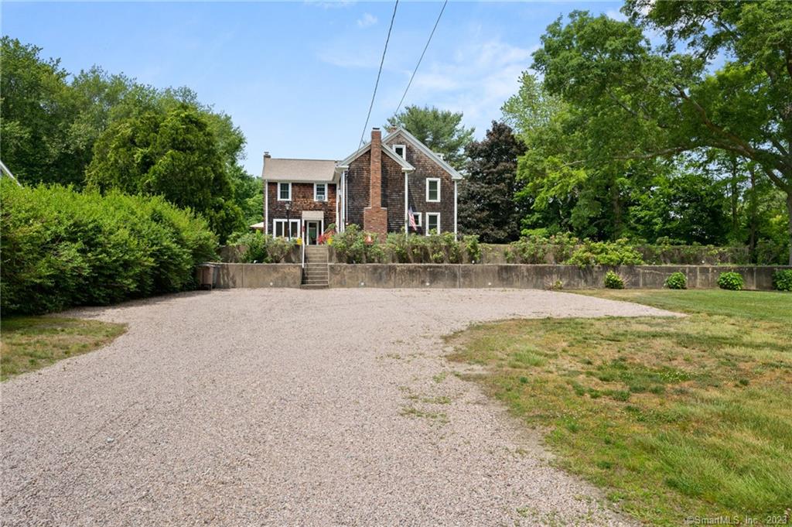


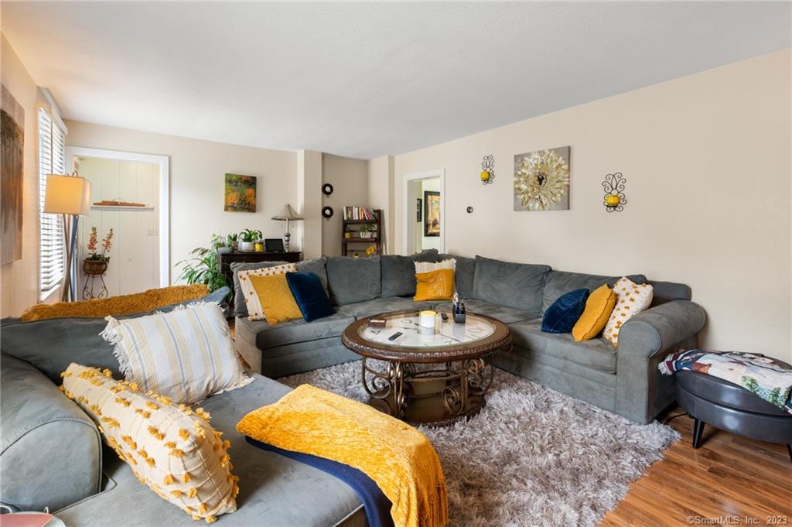



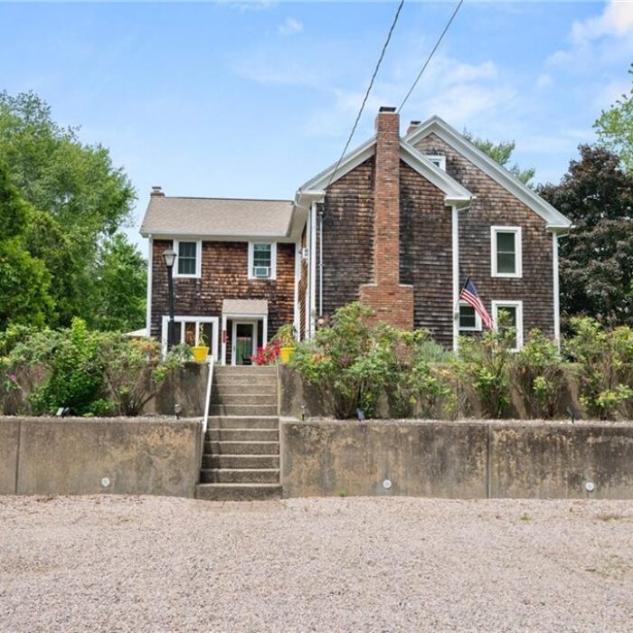
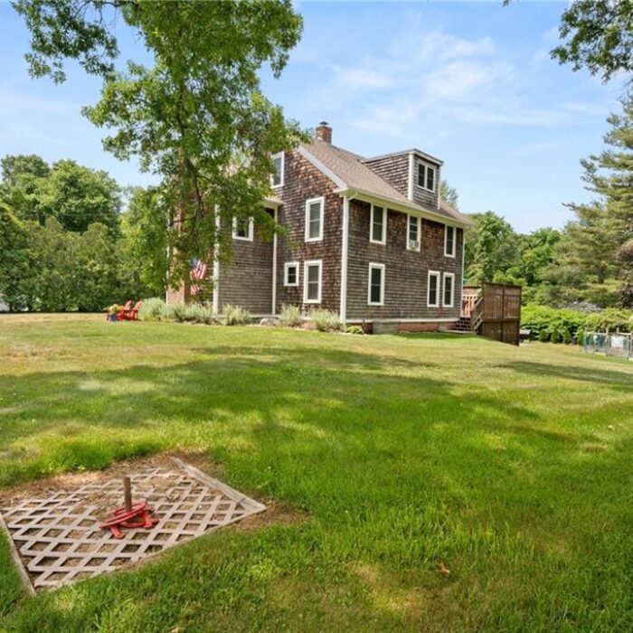

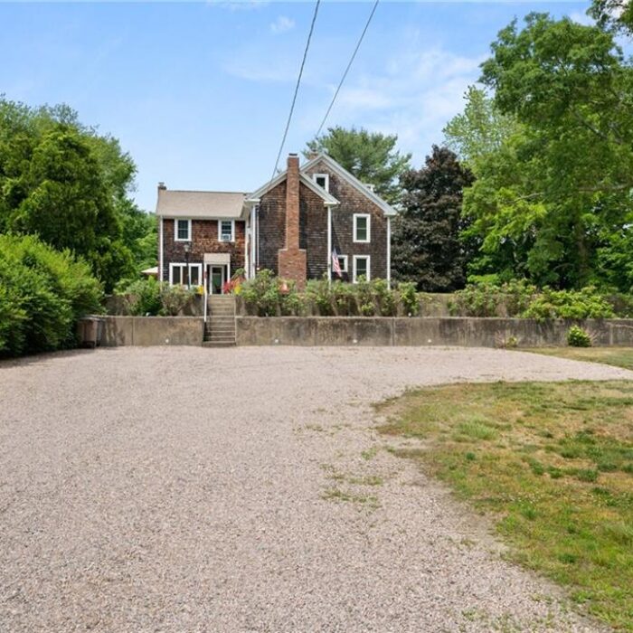



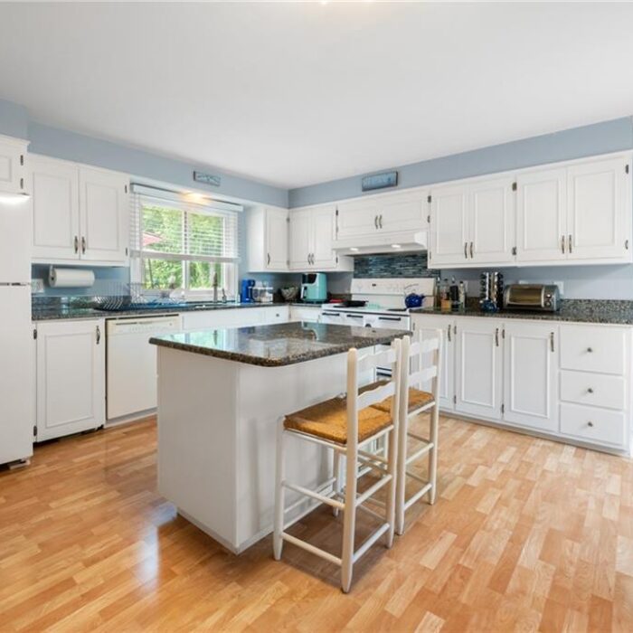
Recent Comments